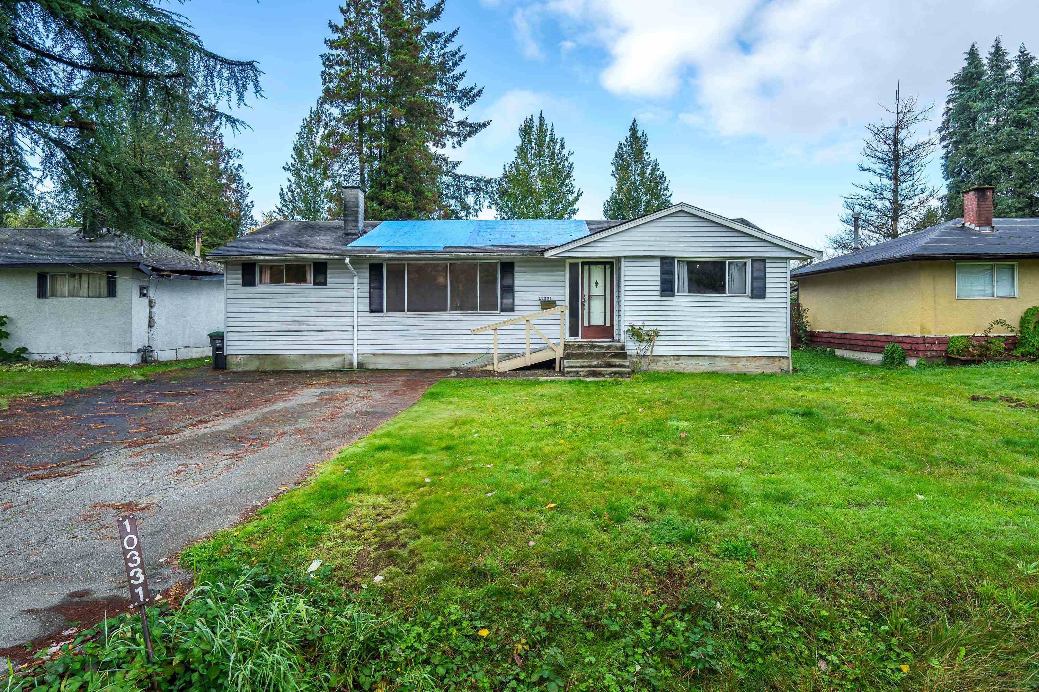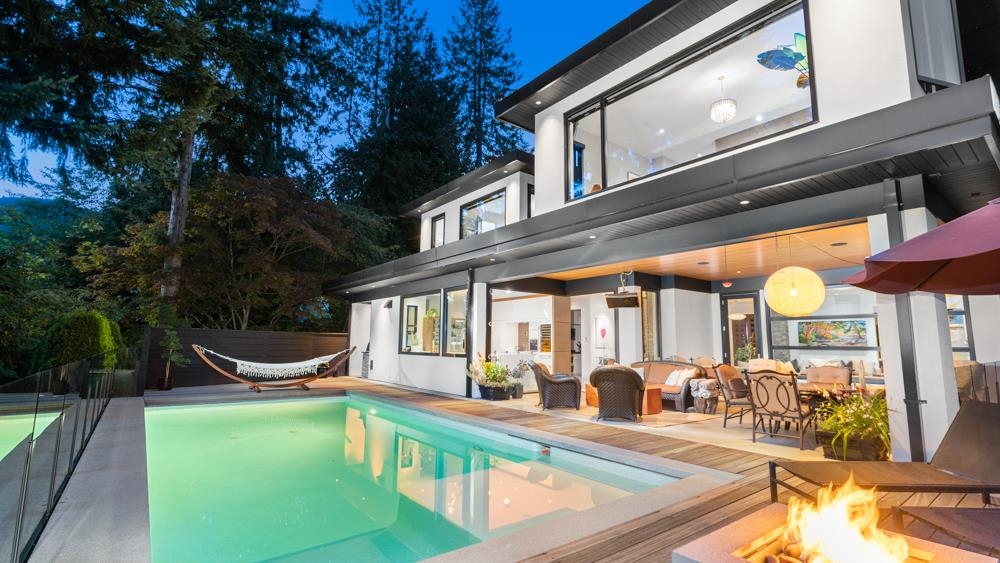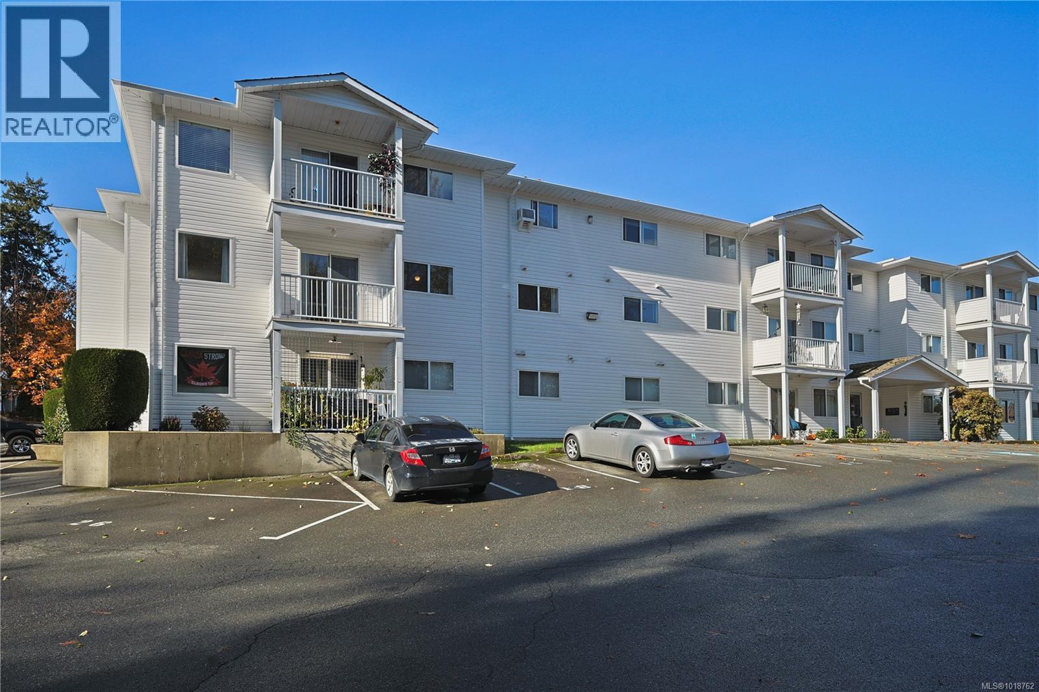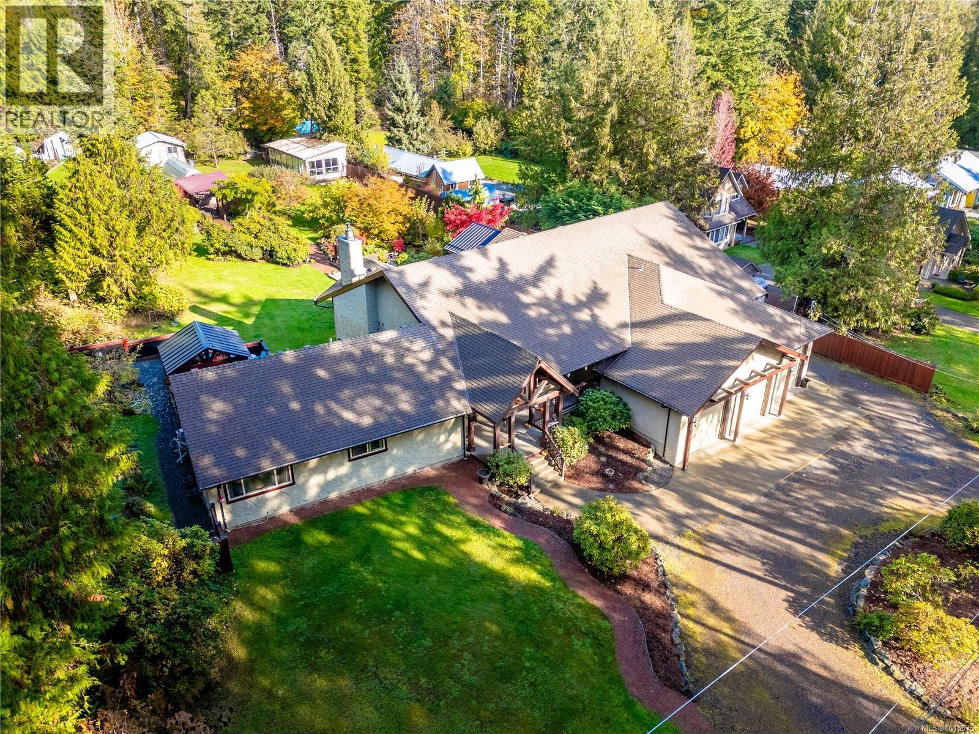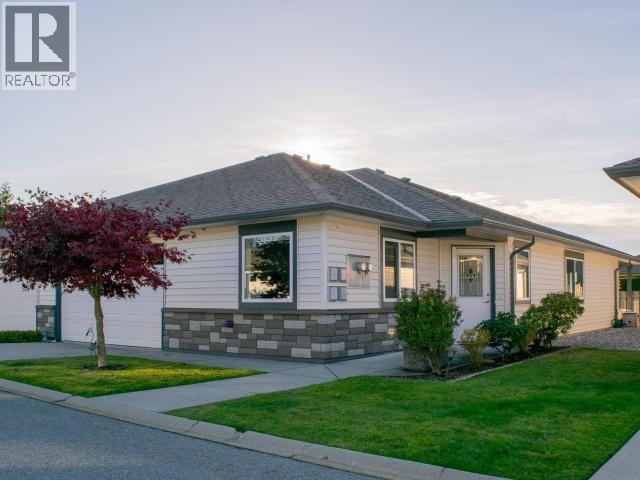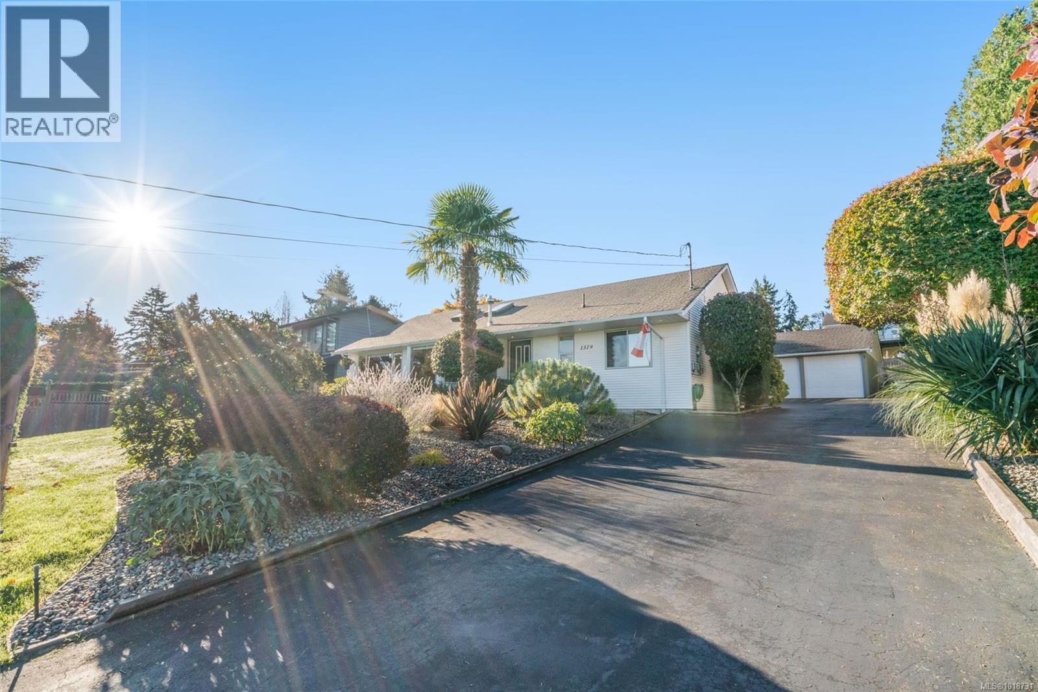- Houseful
- BC
- Pender Island
- V0N
- 9891 Spalding Rd
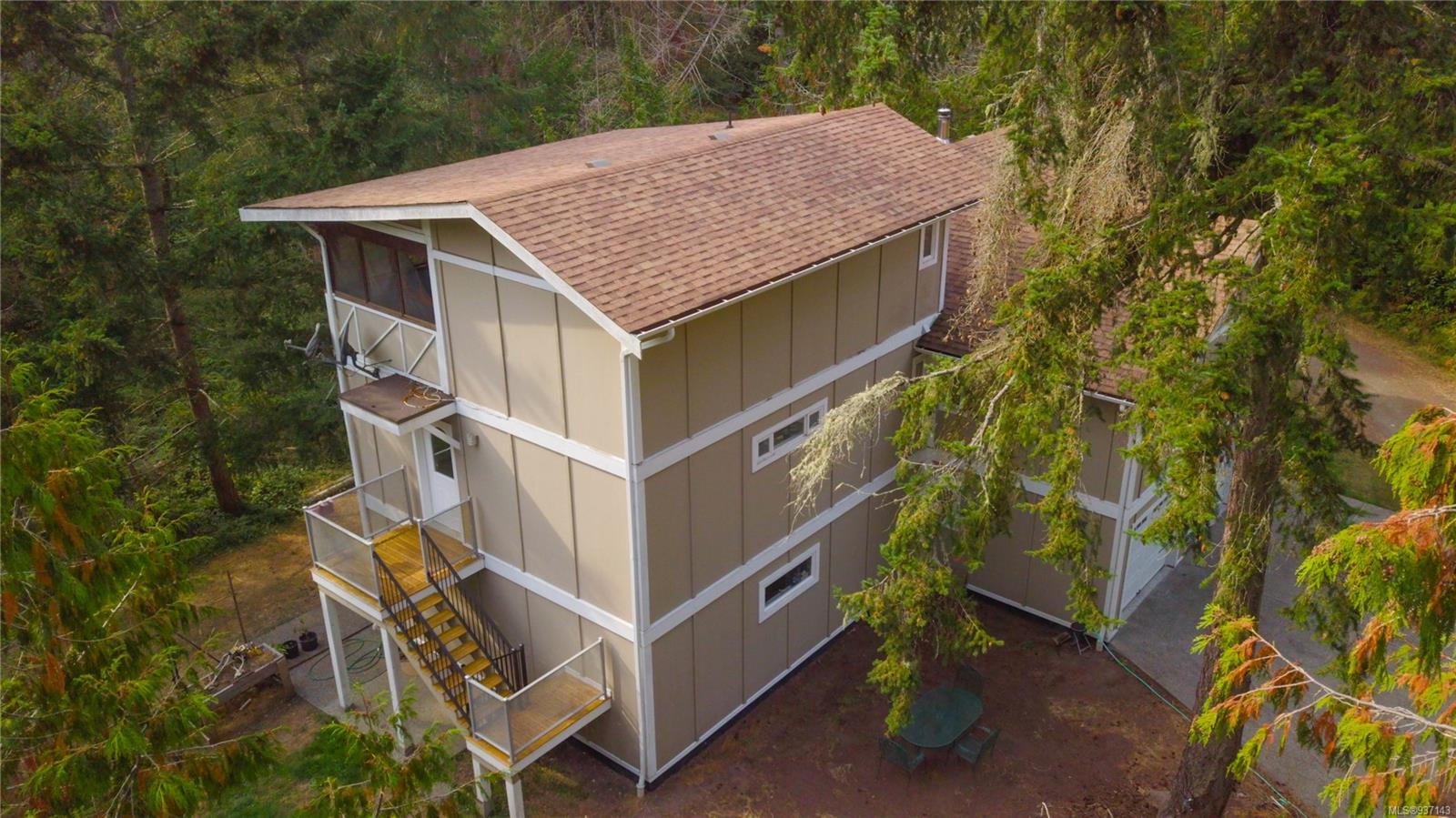
9891 Spalding Rd
9891 Spalding Rd
Highlights
Description
- Home value ($/Sqft)$589/Sqft
- Time on Houseful845 days
- Property typeResidential
- Lot size47.12 Acres
- Year built2005
- Garage spaces2
- Mortgage payment
Incredible opportunity to own 47 acres in the Spalding Valley! This beautiful property has it all; fields for growing, a forest for walking, a studio for creating, and a home for making memories. There are approximately 17 acres cleared and ready to farm, the balance is mostly wooded including mature maples. The large home sits in the middle of the property and offers plenty of privacy, with a large open concept kitchen/dining/living space. There is a separate 1400 square foot studio, completely sound proofed, equipped with a kitchenette and a 2 piece bathroom. Both the house and the studio have silent HVAC systems with UV filters and Propane tanks to fuel the back up generators. There is no shortage of water from the spring fed shallow well, deep pond and two 20,000 gallon cisterns for catchment. The water throughout the house is filtered by a top of the line filtration system. This truly is a must see property and a once in a lifetime opportunity.
Home overview
- Cooling Hvac
- Heat type Heat pump, propane, wood
- Sewer/ septic Septic system
- Construction materials Insulation: ceiling, insulation: walls, vinyl siding
- Foundation Slab
- Roof Asphalt shingle
- Other structures Storage shed
- # garage spaces 2
- # parking spaces 5
- Has garage (y/n) Yes
- Parking desc Driveway, garage double
- # total bathrooms 5.0
- # of above grade bedrooms 2
- # of rooms 14
- Appliances Dishwasher, f/s/w/d, oven/range gas, washer
- Has fireplace (y/n) Yes
- Laundry information In house
- Interior features Closet organizer, dining/living combo, storage
- County Cowichan valley regional district
- Area Gulf islands
- Water source Cistern, well: shallow
- Zoning description Agricultural
- Exposure North
- Lot desc Acreage, marina nearby, private, recreation nearby, in wooded area
- Lot size (acres) 47.12
- Basement information Full, partially finished, walk-out access, with windows
- Building size 3736
- Mls® # 937143
- Property sub type Single family residence
- Status Active
- Virtual tour
- Tax year 2024
- Listing type identifier Idx

$-5,867
/ Month


