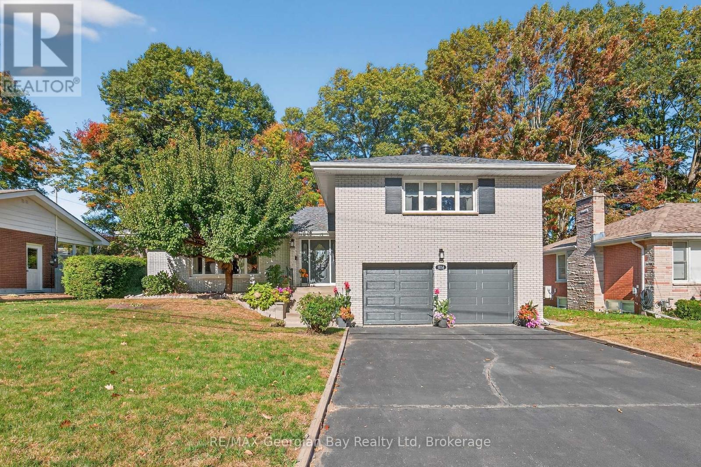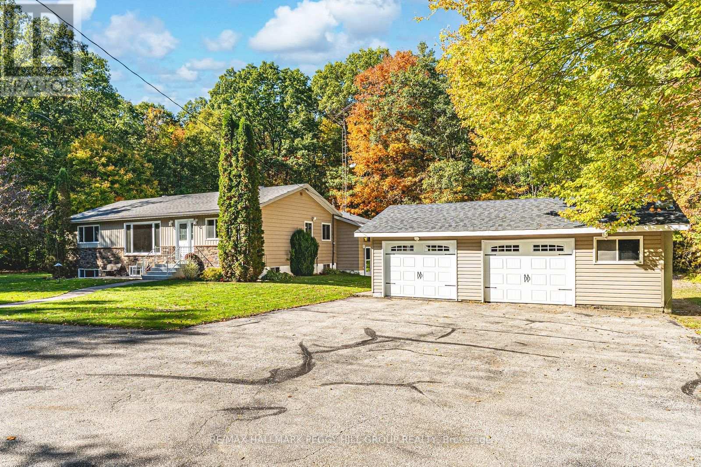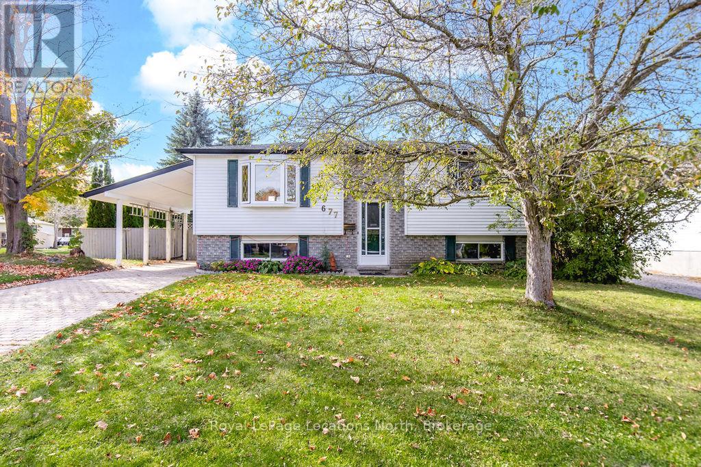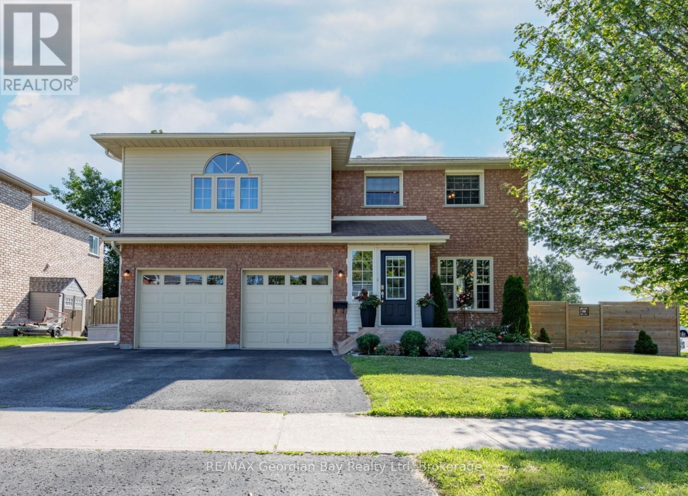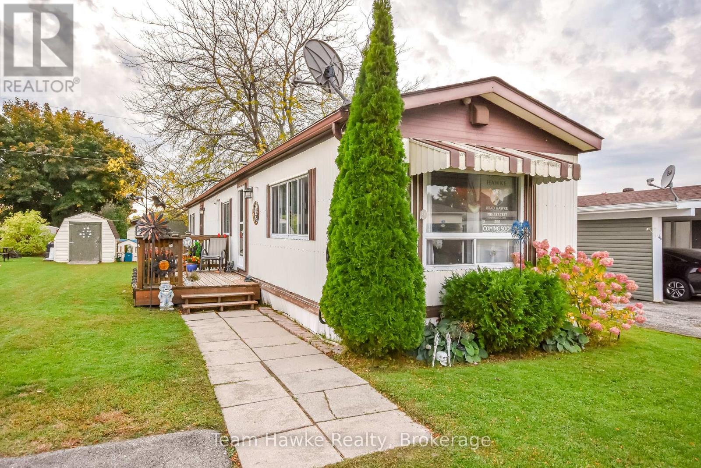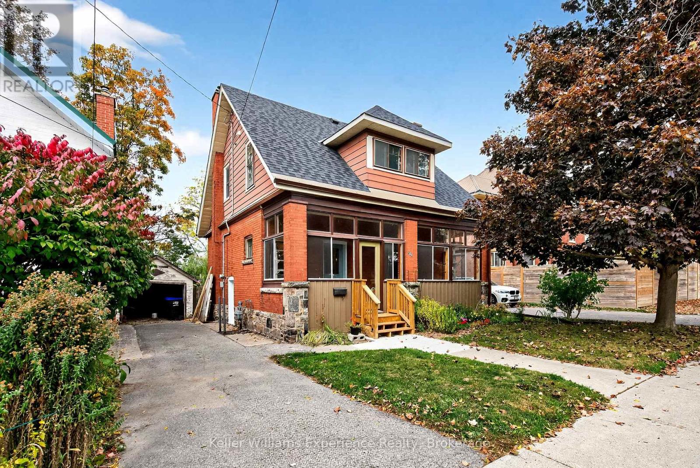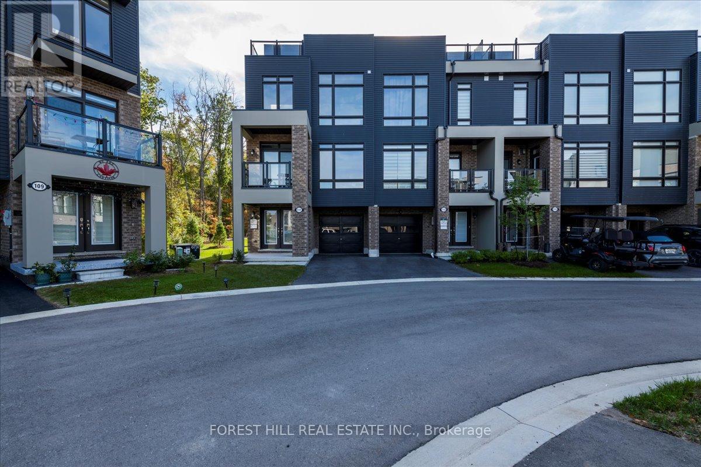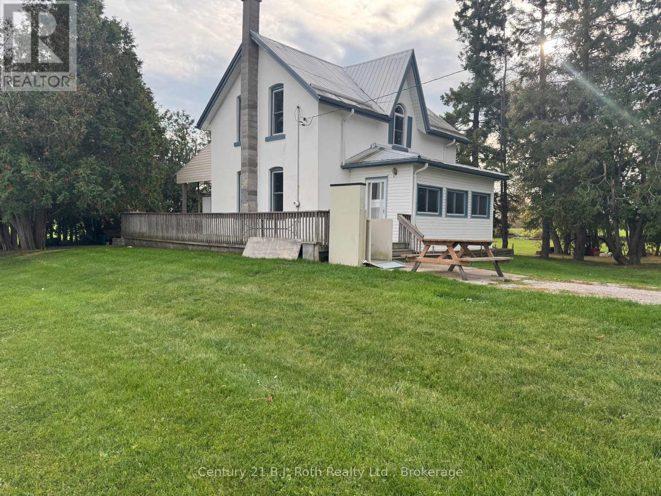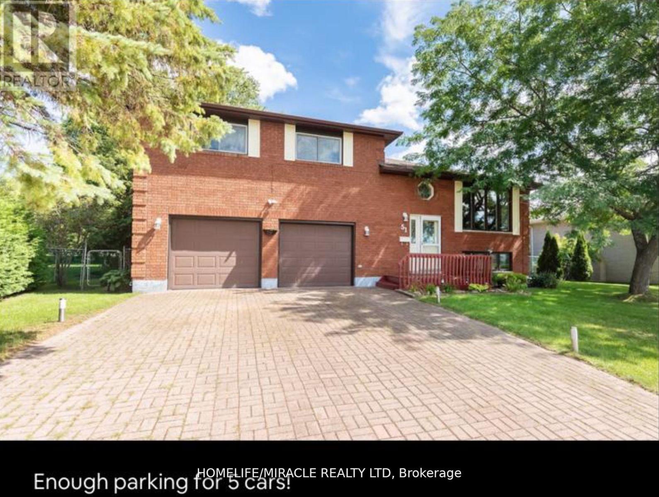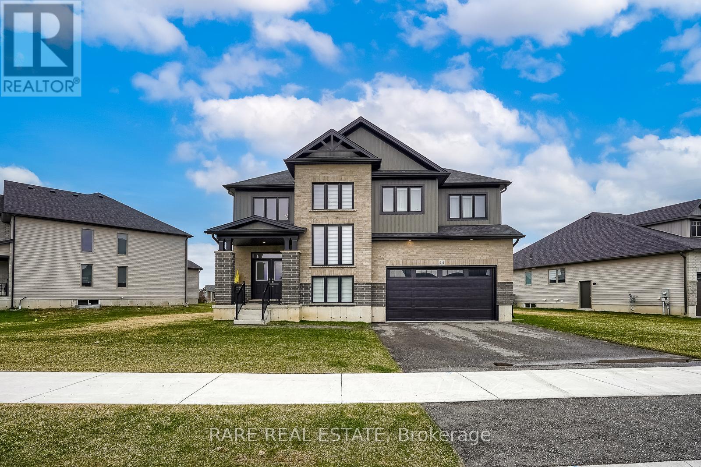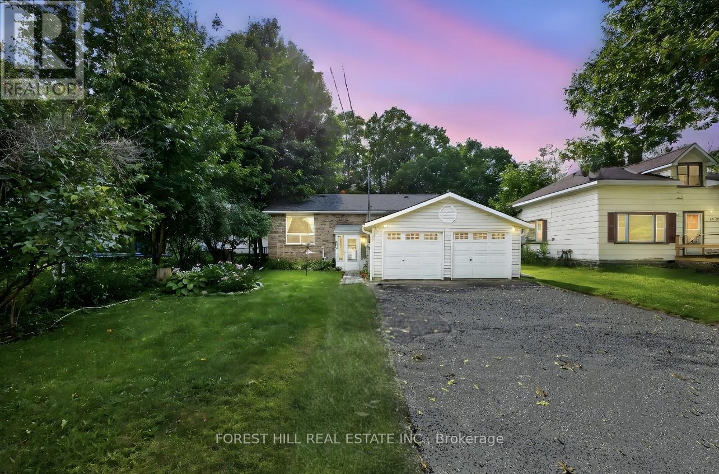- Houseful
- ON
- Penetanguishene
- L9M
- 14 Beausoleil Dr
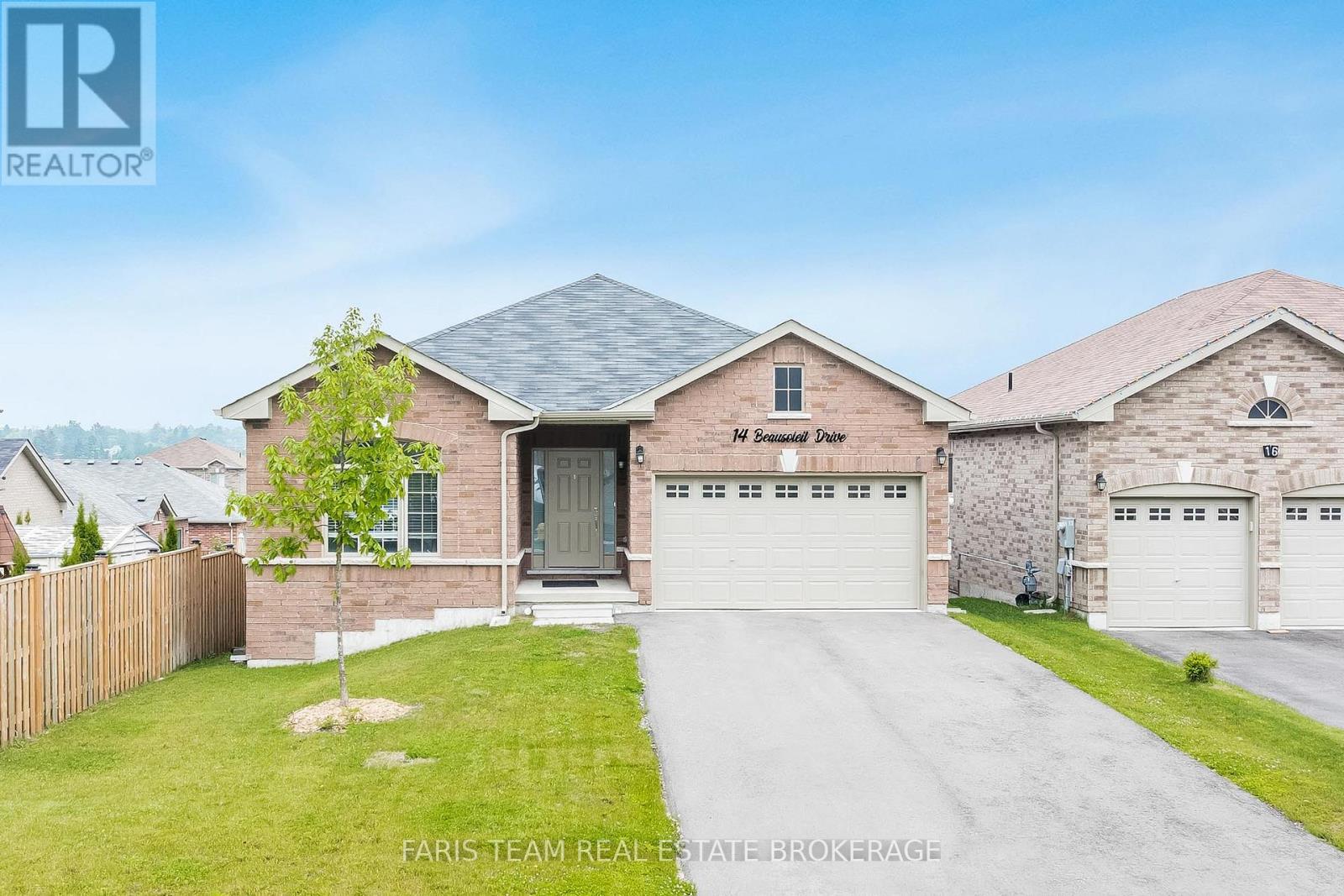
Highlights
Description
- Time on Houseful20 days
- Property typeSingle family
- StyleBungalow
- Median school Score
- Mortgage payment
Top 5 Reasons You Will Love This Home: 1) Built in 2021, this all-brick bungalow offers over 1,500 square feet of refined main level living, featuring hardwood and ceramic flooring, vaulted ceilings, custom window coverings, and a fresh coat of professional paint throughout 2) The thoughtful layout includes three spacious bedrooms and two full bathrooms, with a serene primary suite complete with a walk-in closet and a spa-inspired ensuite showcasing a soaker tub and separate shower 3) At the heart of the home is a sleek, modern kitchen with stainless-steel appliances, a generous island, and abundant counterspace, flowing effortlessly into the dining area with walkout access to the backyard, perfect for future deck plans and outdoor entertaining 4) The full, unfinished basement offers a walkout to the backyard and is roughed-in for a third bathroom, an ideal canvas for additional living space, an in-law suite, or a value-adding custom retreat 5) Ideally located near schools, parks, trails, and the marina, with easy access to downtown; enjoy everyday conveniences like natural gas heating, central air, hot water on demand, a fully fenced yard, paved driveway, and inside entry from the garage. 1,512 above grade sq.ft. plus an unfinished basement. Visit our website for more detailed information. (id:63267)
Home overview
- Cooling Central air conditioning
- Heat source Natural gas
- Heat type Forced air
- Sewer/ septic Sanitary sewer
- # total stories 1
- Fencing Fully fenced
- # parking spaces 6
- Has garage (y/n) Yes
- # full baths 2
- # total bathrooms 2.0
- # of above grade bedrooms 3
- Flooring Ceramic, hardwood
- Subdivision Penetanguishene
- View View
- Directions 2069266
- Lot size (acres) 0.0
- Listing # S12435265
- Property sub type Single family residence
- Status Active
- Kitchen 4.03m X 3.45m
Level: Main - Bedroom 3.56m X 3.22m
Level: Main - Dining room 3.5m X 3.25m
Level: Main - Primary bedroom 5.18m X 3.35m
Level: Main - Bedroom 3.53m X 3.07m
Level: Main - Living room 6.17m X 3.72m
Level: Main
- Listing source url Https://www.realtor.ca/real-estate/28931055/14-beausoleil-drive-penetanguishene-penetanguishene
- Listing type identifier Idx

$-1,800
/ Month

