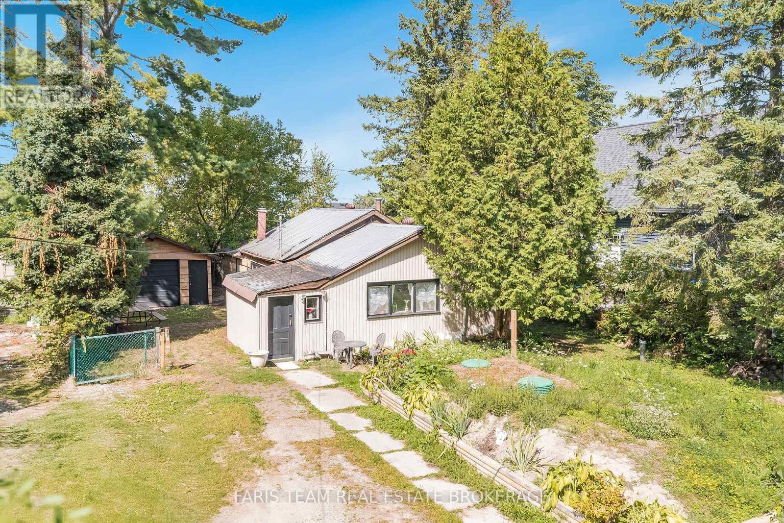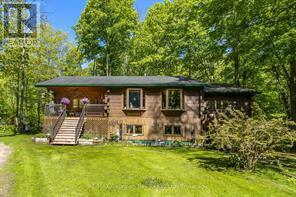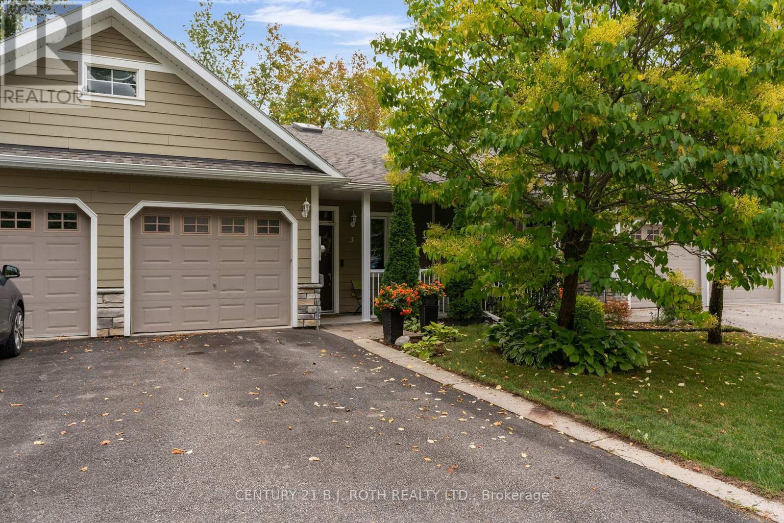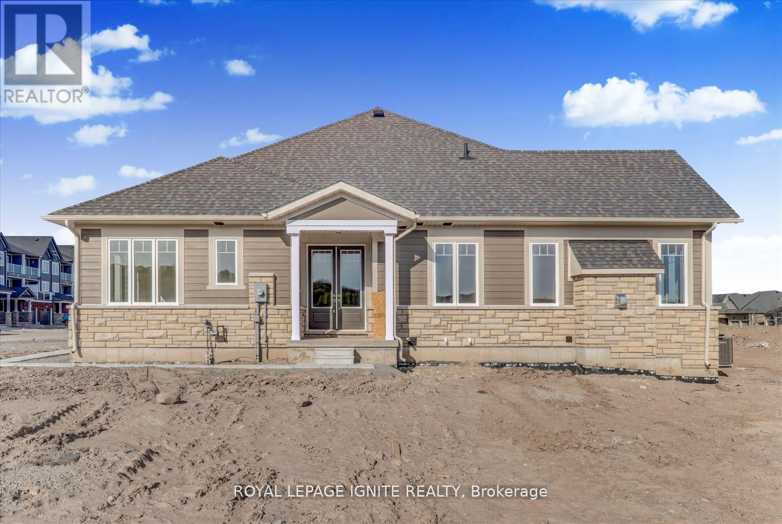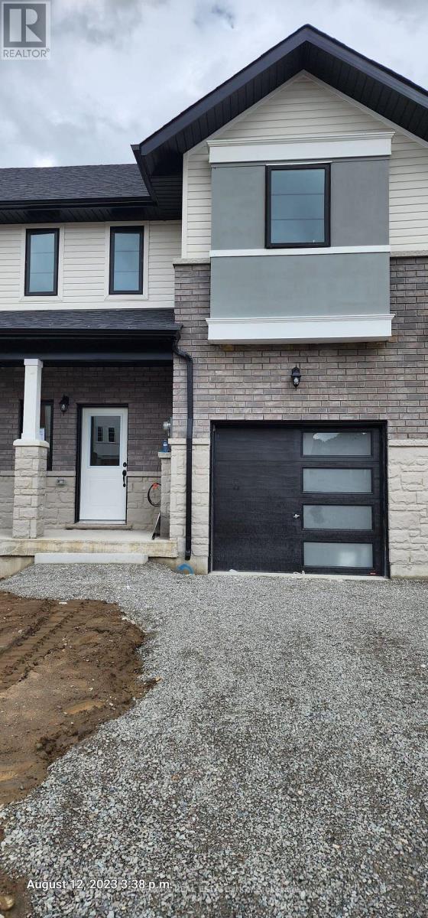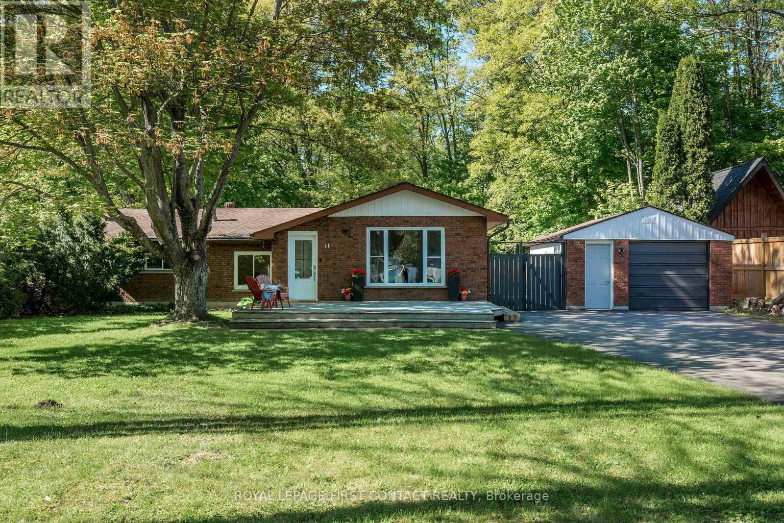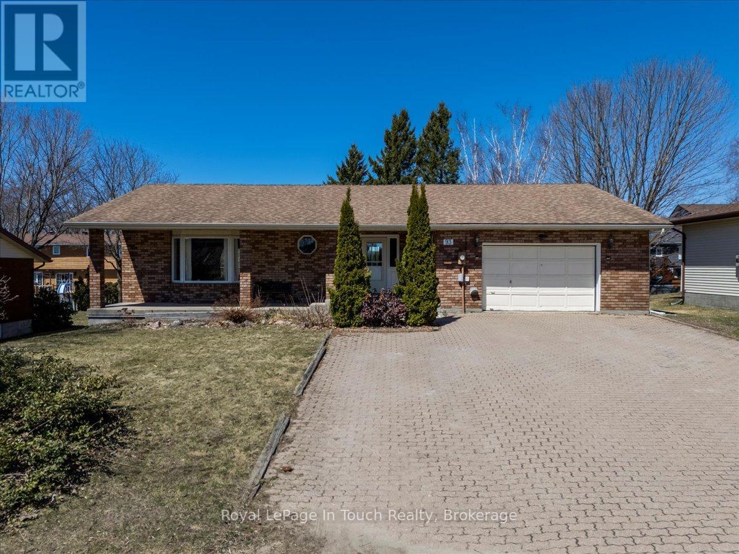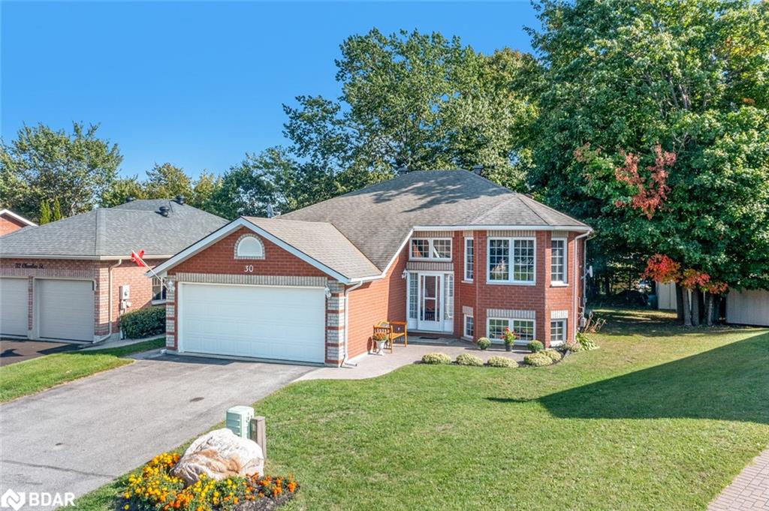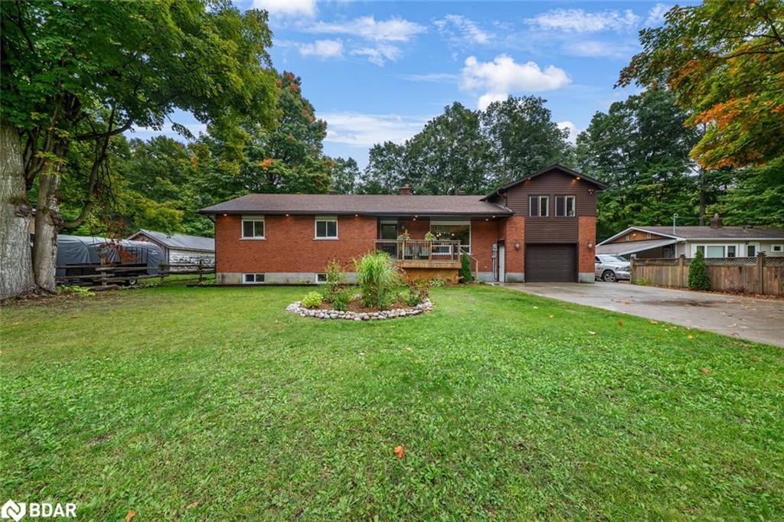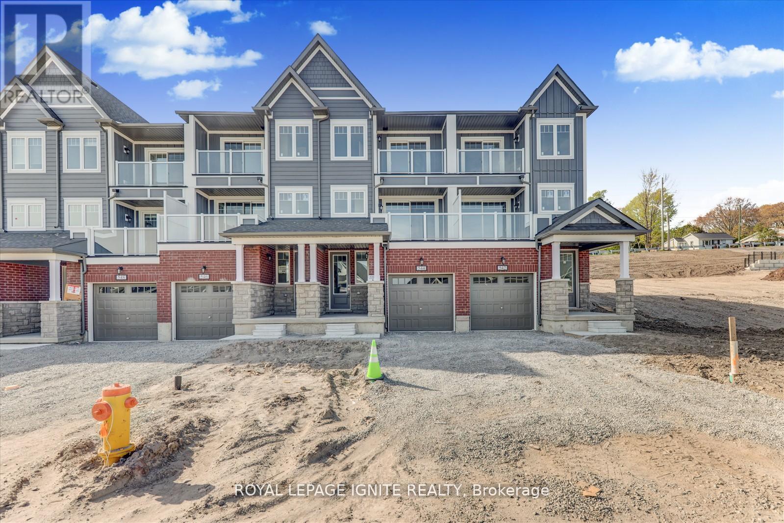- Houseful
- ON
- Penetanguishene
- L9M
- 16 Hewson St
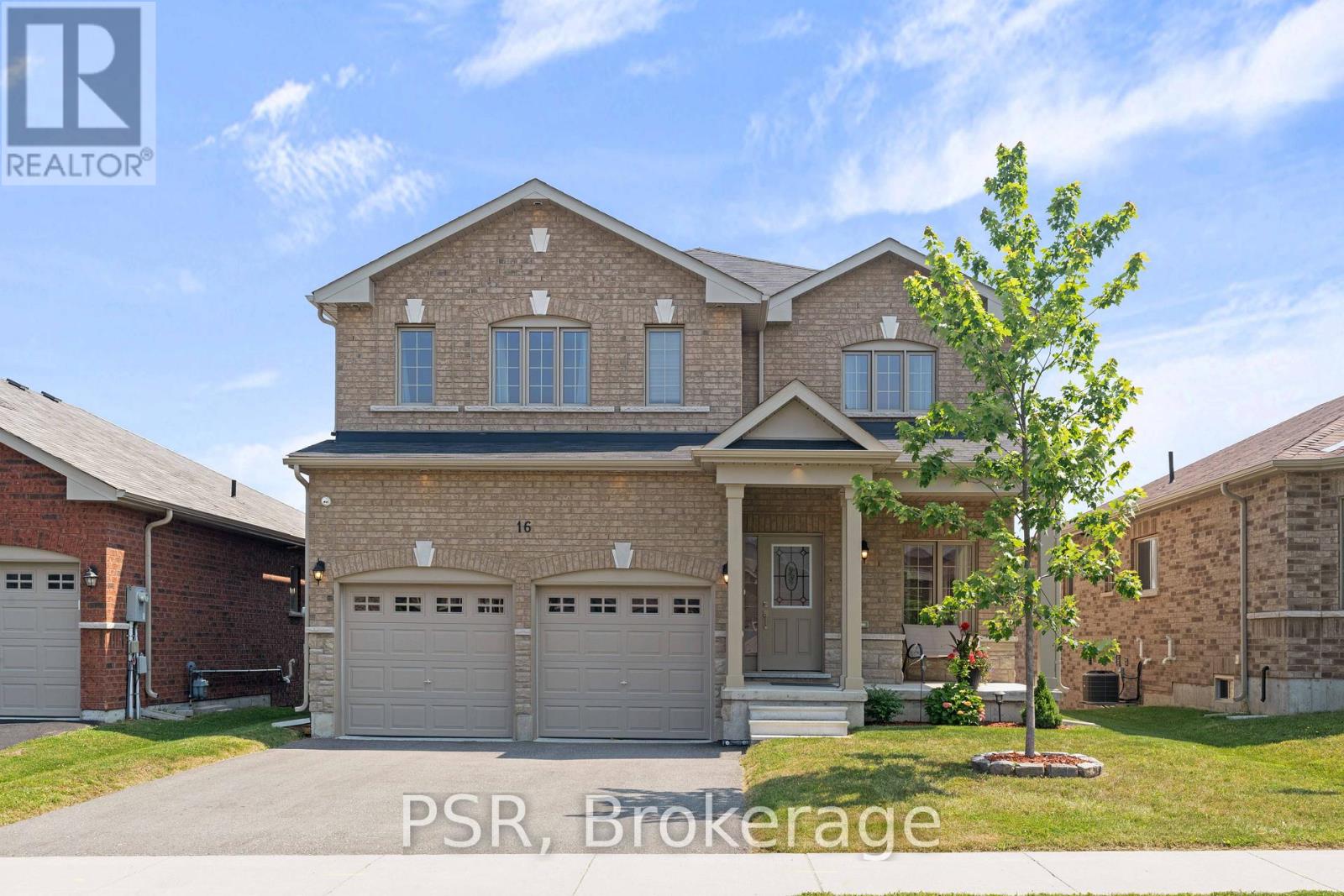
Highlights
Description
- Time on Housefulnew 2 hours
- Property typeSingle family
- Median school Score
- Mortgage payment
Welcome To This Stunning 4-Bedroom, 3-Bathroom Home Offering Over 2,400 Sq Ft Of Luxurious Living Space, Ideally Situated On A Premium Lot In A Highly Sought-After, Family-Friendly Neighbourhood. From The Moment You Step Inside, You'll Be Impressed By The Soaring 9-Foot Ceilings, Gleaming Hardwood Floors, And Elegant Finishes Throughout. The Spacious, Open-Concept Main Floor Is Filled With Natural Light And Features Pot Lights That Enhance The Warm, Inviting Atmosphere. At The Heart Of The Home Is The Upgraded Chef's Kitchen-An Entertainer's Dream-Featuring Extended Cabinetry, Modern Countertops, And High-End Appliances. Whether You're Hosting Guests Or Preparing Gourmet Meals, This Kitchen Delivers Both Function And Style. Walk Out To A Large Deck With Stairs Leading To A Fully Fenced Backyard-Perfect For Summer Entertaining, Kids At Play, Or A Secure Space For Pets. Upstairs, You'll Find Four Generously Sized Bedrooms, Including A Luxurious Primary Suite Complete With A Walk-In Closet And A Spa-Inspired Ensuite Bath. All Bathrooms Showcase Sleek, Modern Finishes And Quality Materials. The Unspoiled Walkout Basement, Also With 9-Foot Ceilings, Offers Endless Potential-Ideal For Additional Living Space, A Home Gym, Or An In-Law Suite. Exterior Soffit Lighting Adds a Touch Of Curb Appeal And Highlights The Home's Beautiful Facade. Conveniently Located Just Minutes From Top-Rated Schools, Parks, The Marina, Local Pubs, And Shopping, This Exceptional Home Offers The Perfect Blend Of Comfort, Style, And Convenience In A Vibrant And Growing Community. Don't Miss Your Chance To Call This Incredible Property Your New Home! (id:63267)
Home overview
- Cooling Central air conditioning
- Heat source Natural gas
- Heat type Forced air
- Sewer/ septic Sanitary sewer
- # total stories 2
- Fencing Fully fenced
- # parking spaces 5
- Has garage (y/n) Yes
- # full baths 2
- # half baths 1
- # total bathrooms 3.0
- # of above grade bedrooms 4
- Flooring Carpeted
- Community features Community centre, school bus
- Subdivision Penetanguishene
- Directions 2180953
- Lot size (acres) 0.0
- Listing # S12426733
- Property sub type Single family residence
- Status Active
- 4th bedroom 3.65m X 3.3m
Level: 2nd - 3rd bedroom 3.77m X 3.65m
Level: 2nd - 2nd bedroom 4.05m X 3.75m
Level: 2nd - Laundry 2.25m X 1.8m
Level: 2nd - Primary bedroom 6.3m X 4.23m
Level: 2nd - Family room 4.5m X 4.2m
Level: Main - Living room 6.2m X 5.1m
Level: Main - Kitchen 5.6m X 5.06m
Level: Main - Dining room 5.1m X 6.2m
Level: Main
- Listing source url Https://www.realtor.ca/real-estate/28913272/16-hewson-street-penetanguishene-penetanguishene
- Listing type identifier Idx

$-2,160
/ Month

