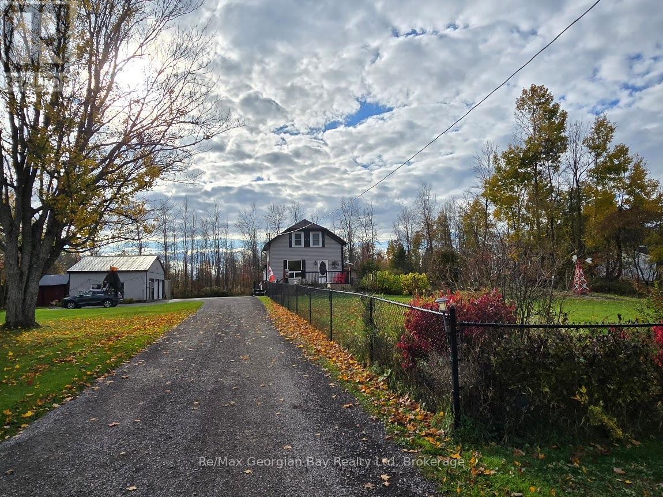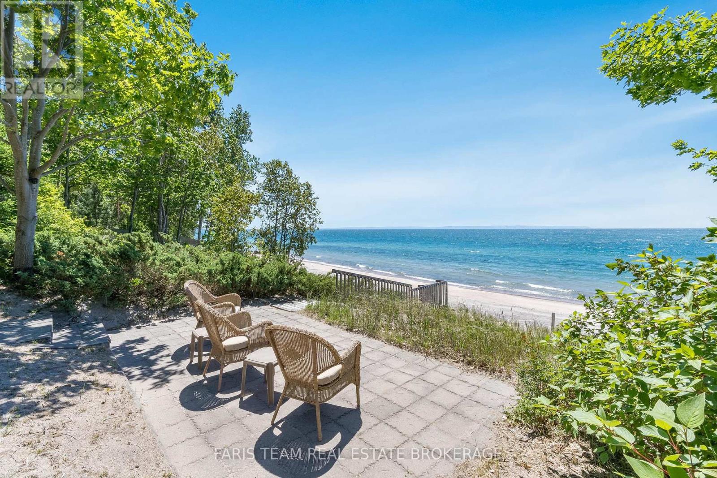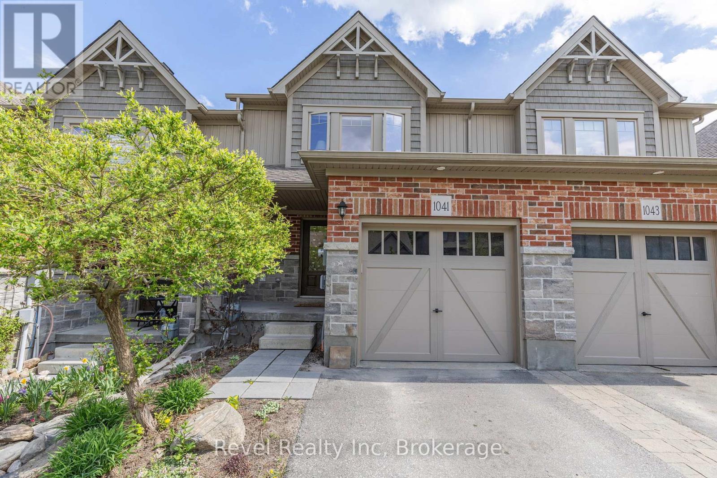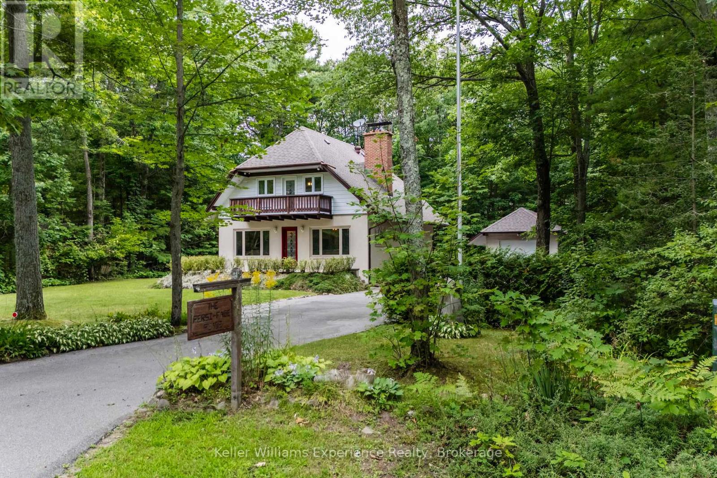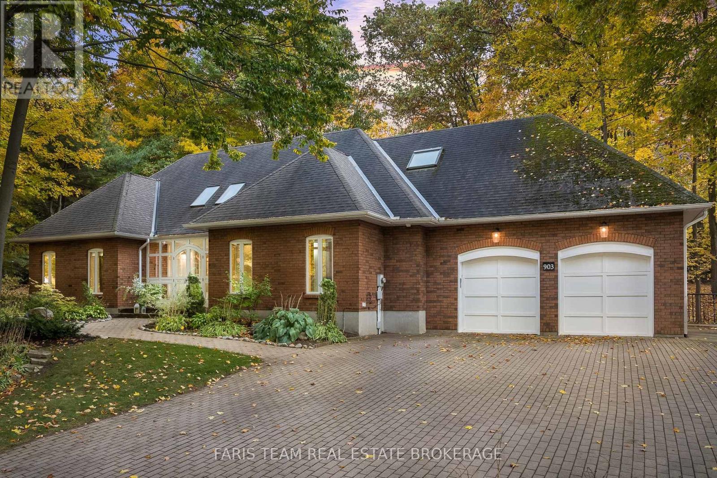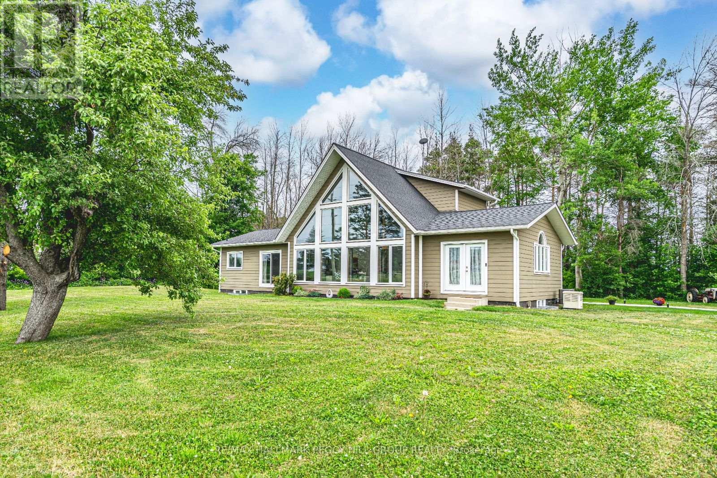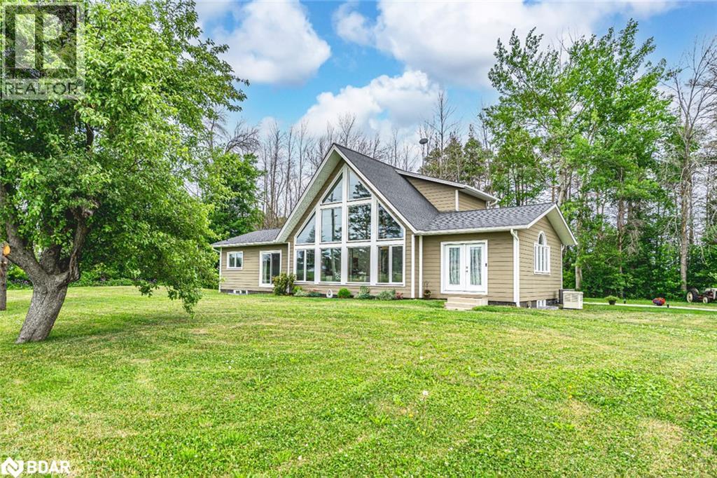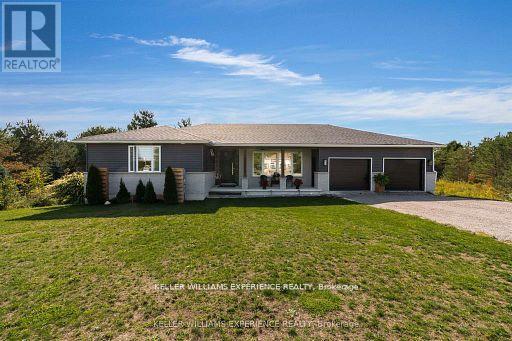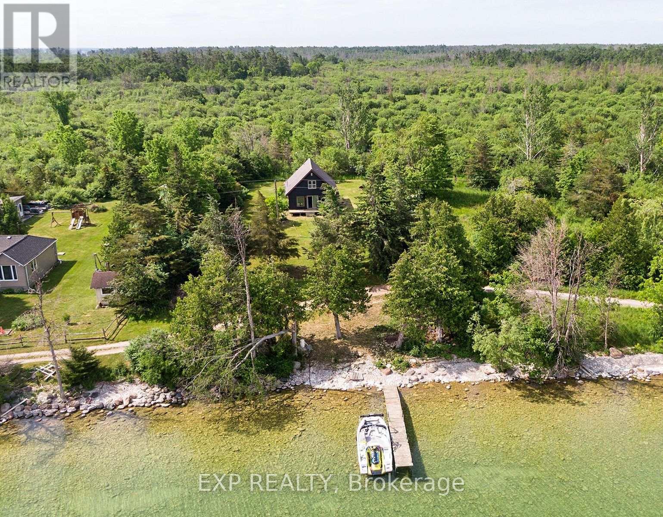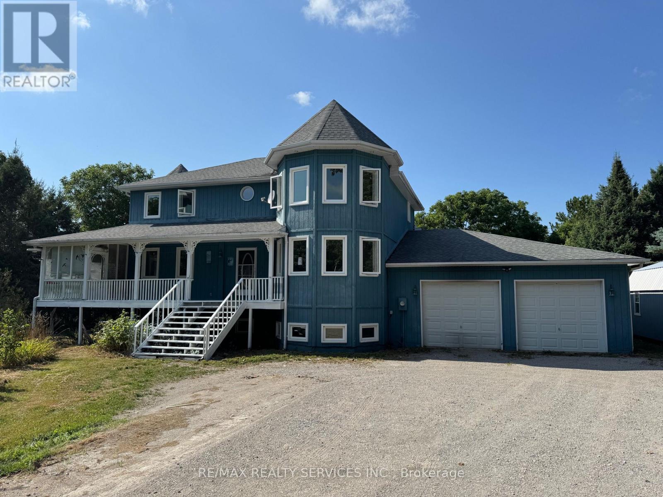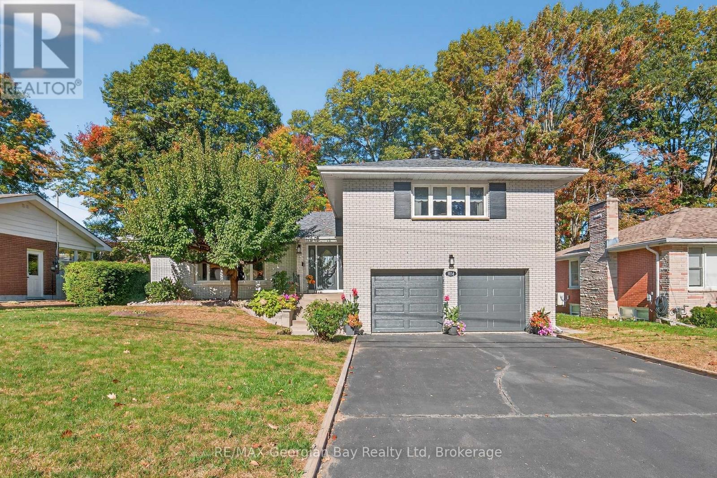- Houseful
- ON
- Penetanguishene
- L9M
- 193 Gilwood Park Dr
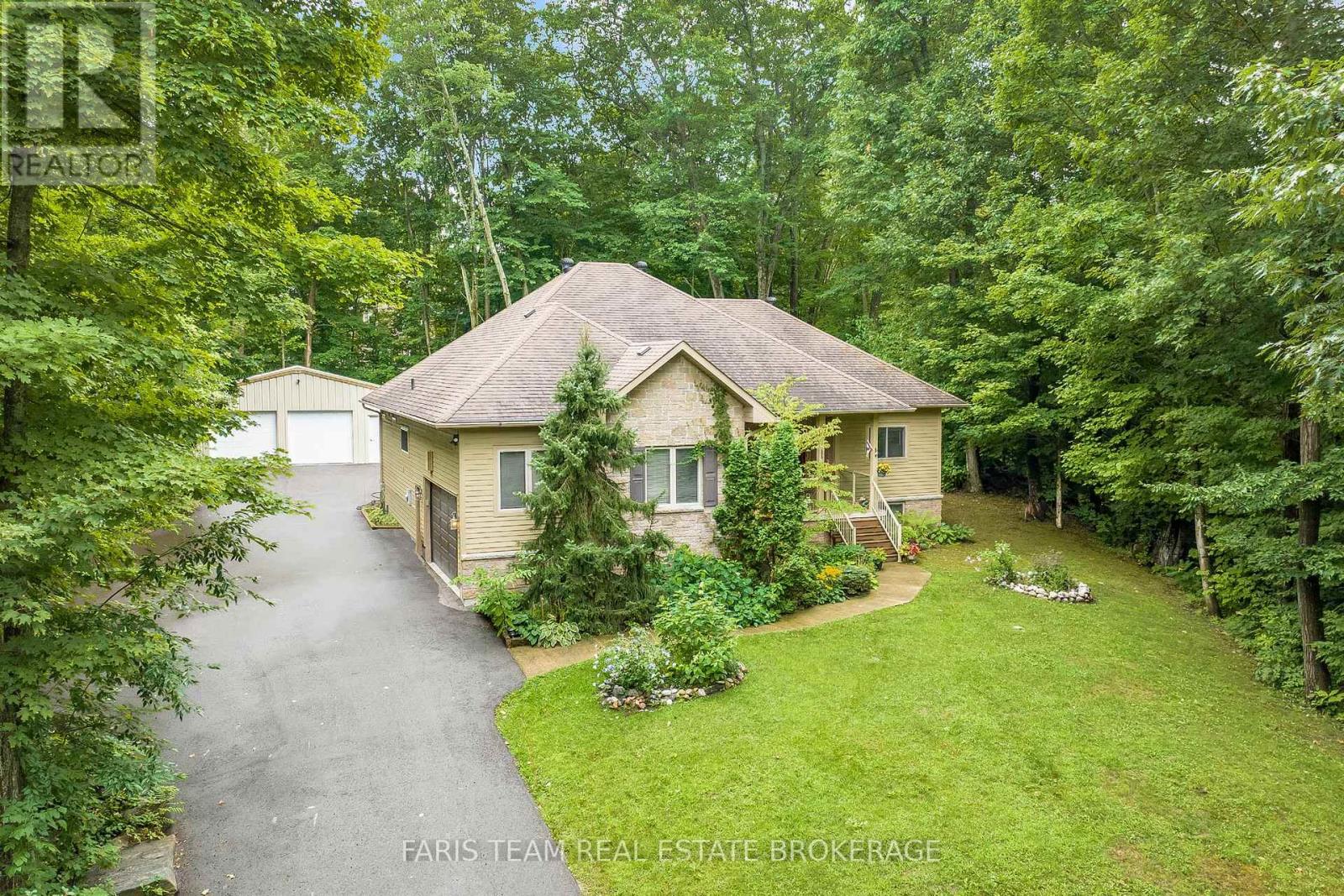
Highlights
Description
- Time on Houseful10 days
- Property typeSingle family
- StyleBungalow
- Median school Score
- Mortgage payment
Top 5 Reasons You Will Love This Home: 1) Live in the quiet, highly sought-after Gilwood Park area with serene water views and water access, just minutes from the amenities of Penetanguishene and Midland 2) Exceptionally well-built home featuring vaulted ceilings, hardwood floors, recessed lighting, in-floor heating with separate zone controls, heated floors in the insulated two-car garage, indoor and outdoor faucets- including the garage sink, invisible dog fence, ductless air conditioning, rough-in for generator, and a complete softener system 3) New 2+ car detached shop built in 2021, fully insulated, steel-beamed, and electrically heated with 240-amp hard wired heaters, perfect for the hobbyist or a workshop 4) Beautifully landscaped front and back gardens, mature trees, and a peaceful stream at the lots edge, all set on nearly an acre 5) Enjoy the freshly paved driveway welcoming you home, leading to an expansive property where open space and lush surroundings create a beautiful move-in ready package. 1,687 above grade sq.ft. plus a finished basement. (id:63267)
Home overview
- Cooling Air exchanger
- Heat type Radiant heat
- Sewer/ septic Septic system
- # total stories 1
- # parking spaces 10
- Has garage (y/n) Yes
- # full baths 2
- # half baths 1
- # total bathrooms 3.0
- # of above grade bedrooms 4
- Flooring Slate, hardwood, marble, laminate
- Has fireplace (y/n) Yes
- Subdivision Penetanguishene
- View View
- Directions 2127908
- Lot size (acres) 0.0
- Listing # S12458207
- Property sub type Single family residence
- Status Active
- Bedroom 3.8m X 3.11m
Level: Basement - Recreational room / games room 11.89m X 6.83m
Level: Basement - Bedroom 5.65m X 3.81m
Level: Basement - Bedroom 3.78m X 3.67m
Level: Main - Kitchen 6.13m X 5.96m
Level: Main - Primary bedroom 6.44m X 3.78m
Level: Main - Living room 7.01m X 6.43m
Level: Main - Laundry 3.42m X 2.98m
Level: Main
- Listing source url Https://www.realtor.ca/real-estate/28980727/193-gilwood-park-drive-penetanguishene-penetanguishene
- Listing type identifier Idx

$-2,453
/ Month

