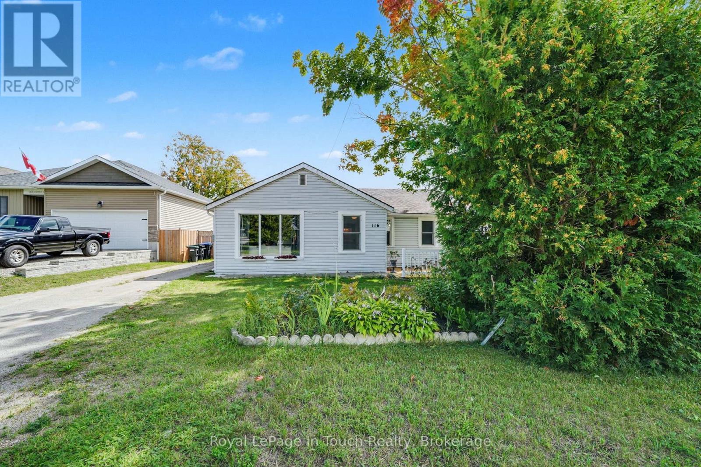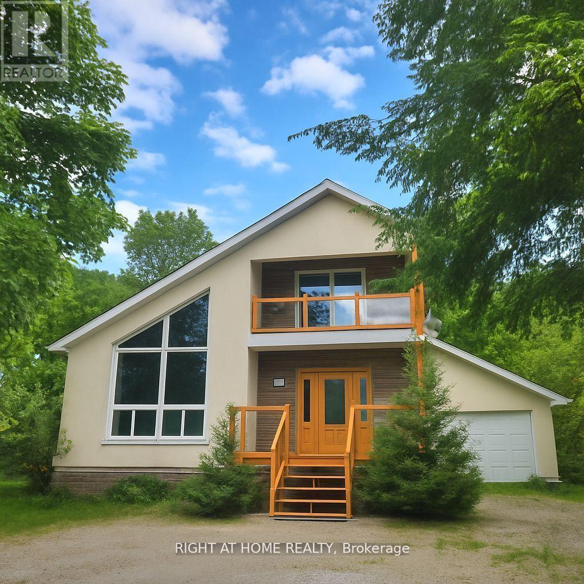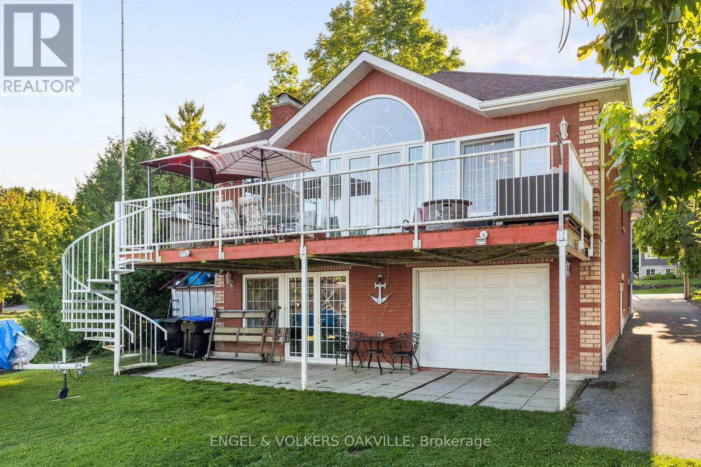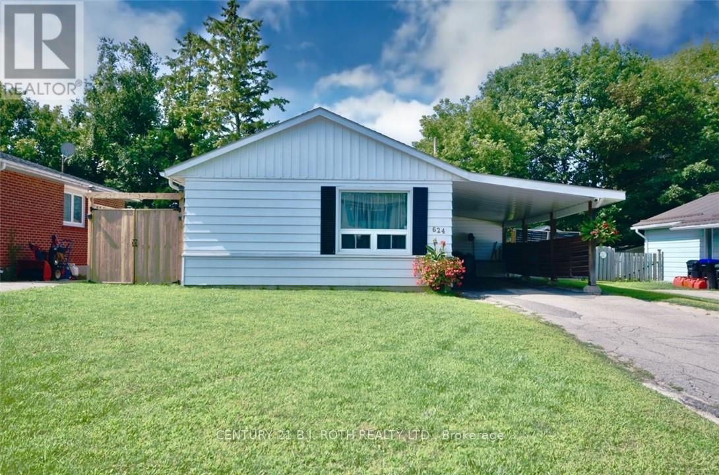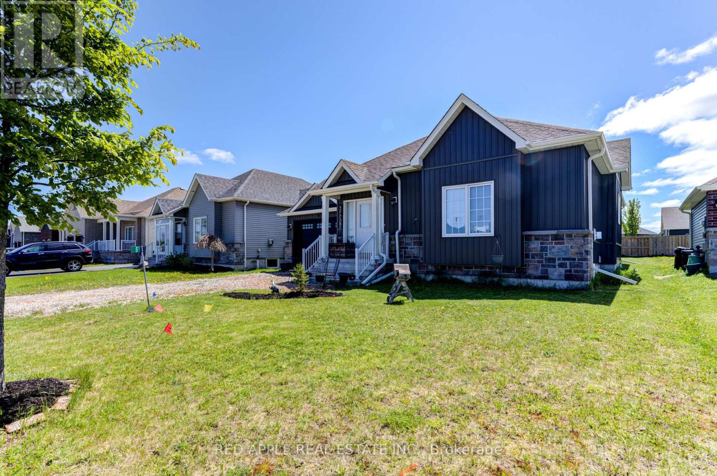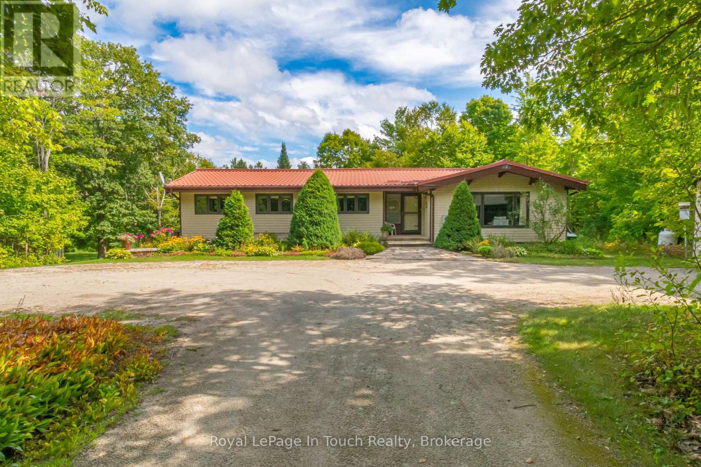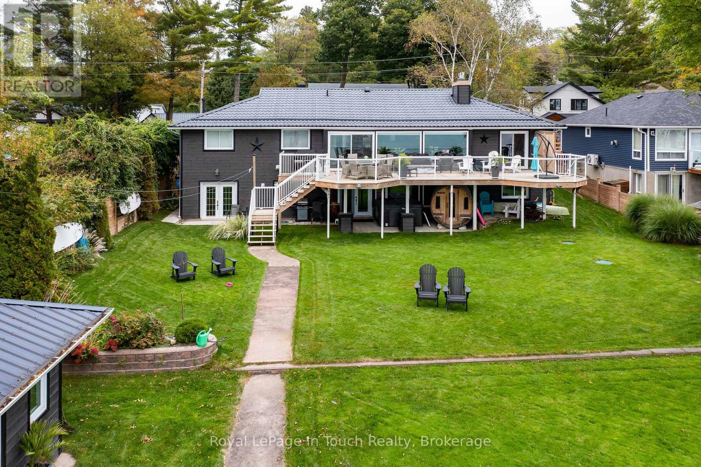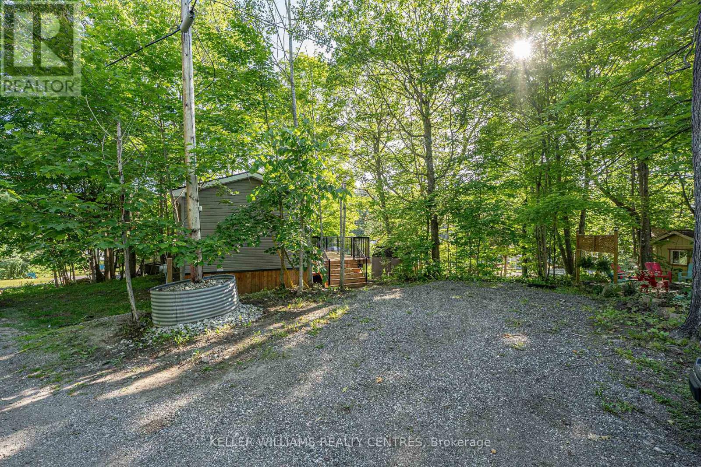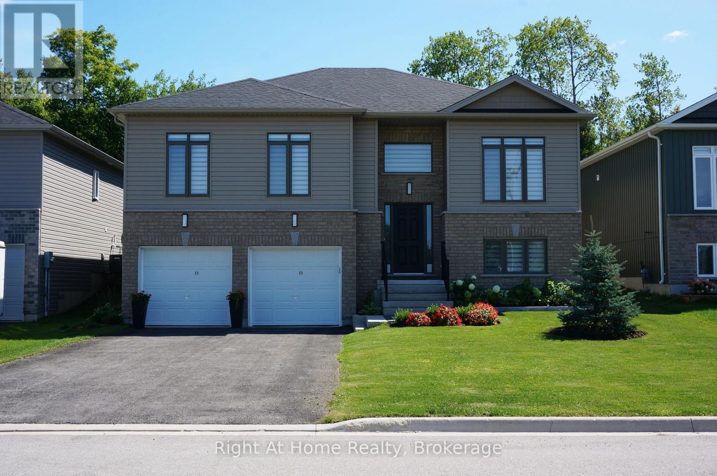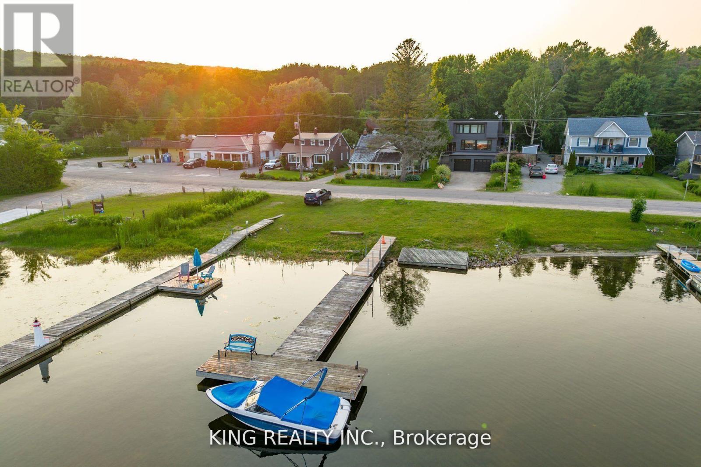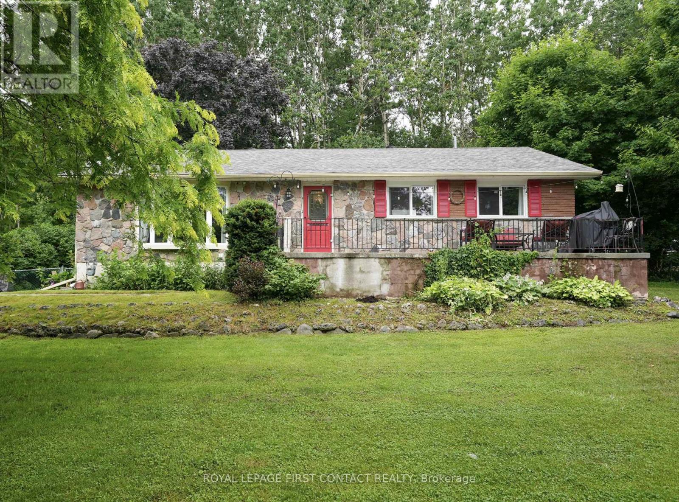- Houseful
- ON
- Penetanguishene
- L9M
- 40 Payette Dr
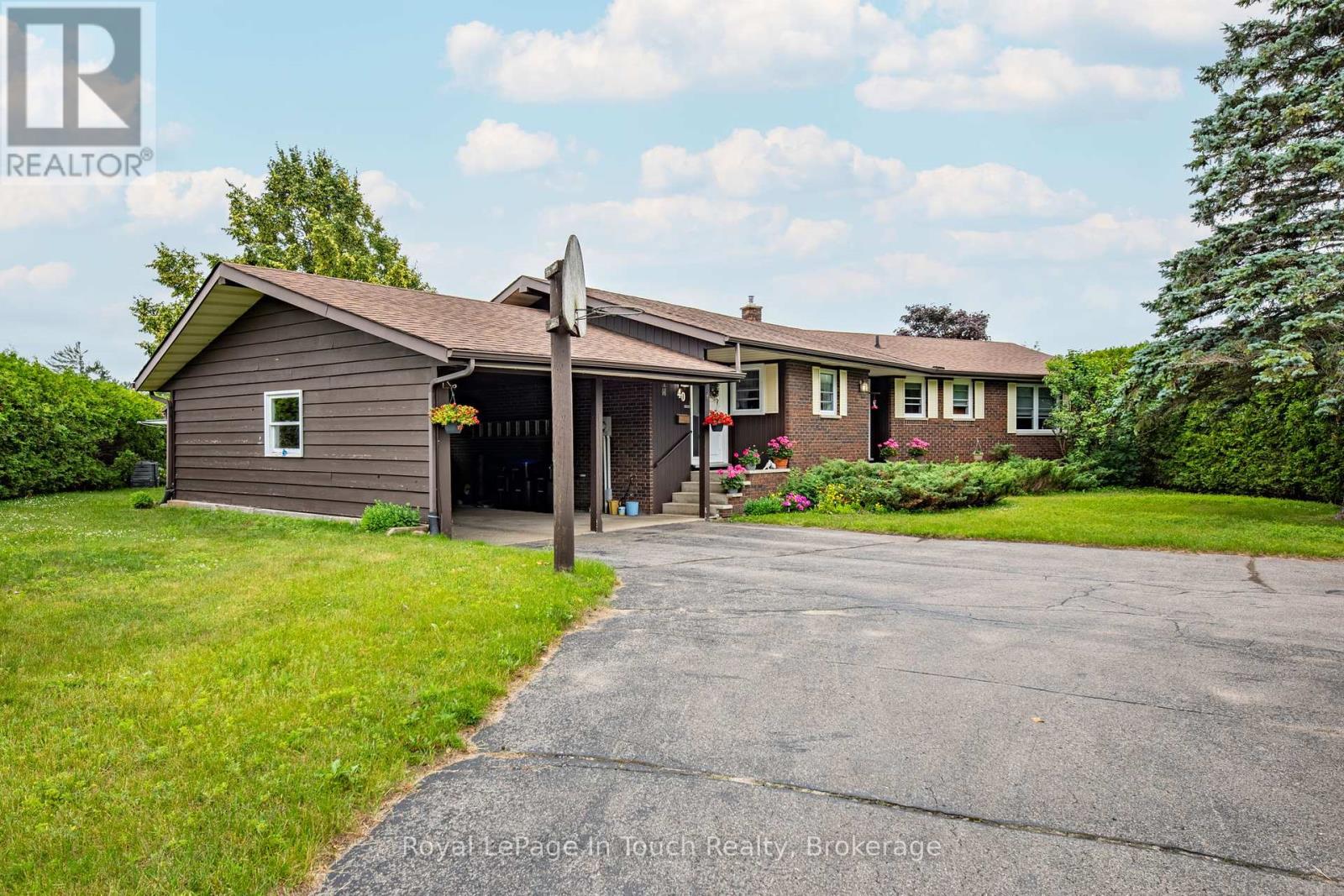
Highlights
This home is
0%
Time on Houseful
60 Days
School rated
4.3/10
Penetanguishene
-2.23%
Description
- Time on Houseful60 days
- Property typeSingle family
- StyleRaised bungalow
- Median school Score
- Mortgage payment
This lovely spacious custom built 1733 s.f. three bedroom brick home with an attached carport is situated on a private mature lot that features a view of the hillside and Penetang Harbour. A large foyer leads you to the back yard and through the generous sized eat in kitchen that offers a walkout to a sundeck; the living room features a wood burning fireplace, and carpeted floor, there are also 2 1/2 baths, & hardwood floors; the primary bedroom has a 2 pc ensuite; in the basement, there is plenty of room for leisure and family gatherings in the large rec room with a gas fireplace. The basement also lends itself to an in law suite or for additional family living. Situated in beautiful Brule Heights, a desired place to call home. (id:63267)
Home overview
Amenities / Utilities
- Cooling Central air conditioning
- Heat source Natural gas
- Heat type Forced air
- Sewer/ septic Sanitary sewer
Exterior
- # total stories 1
- # parking spaces 8
- Has garage (y/n) Yes
Interior
- # full baths 2
- # half baths 1
- # total bathrooms 3.0
- # of above grade bedrooms 3
- Flooring Tile, linoleum, carpeted, hardwood
- Has fireplace (y/n) Yes
Location
- Community features School bus
- Subdivision Penetanguishene
- View Lake view
- Directions 1391518
Overview
- Lot size (acres) 0.0
- Listing # S12272797
- Property sub type Single family residence
- Status Active
Rooms Information
metric
- Laundry 4.14m X 1.92m
Level: Basement - Bathroom 3.2m X 3.01m
Level: Basement - Utility 8.47m X 3.93m
Level: Basement - Family room 7.89m X 7.92m
Level: Basement - Other 3.38m X 4.08m
Level: Basement - Bedroom 2.95m X 3.87m
Level: Main - Kitchen 3.59m X 7.4m
Level: Main - Bedroom 3.93m X 2.95m
Level: Main - Living room 5.82m X 4.99m
Level: Main - Foyer 3.65m X 3.23m
Level: Main - Primary bedroom 4.14m X 3.65m
Level: Main - Bathroom 3.23m X 1.4m
Level: Main - Foyer 1.92m X 2.98m
Level: Main - Bathroom 1.34m X 1.64m
Level: Main
SOA_HOUSEKEEPING_ATTRS
- Listing source url Https://www.realtor.ca/real-estate/28579892/40-payette-drive-penetanguishene-penetanguishene
- Listing type identifier Idx
The Home Overview listing data and Property Description above are provided by the Canadian Real Estate Association (CREA). All other information is provided by Houseful and its affiliates.

Lock your rate with RBC pre-approval
Mortgage rate is for illustrative purposes only. Please check RBC.com/mortgages for the current mortgage rates
$-2,133
/ Month25 Years fixed, 20% down payment, % interest
$
$
$
%
$
%

Schedule a viewing
No obligation or purchase necessary, cancel at any time

