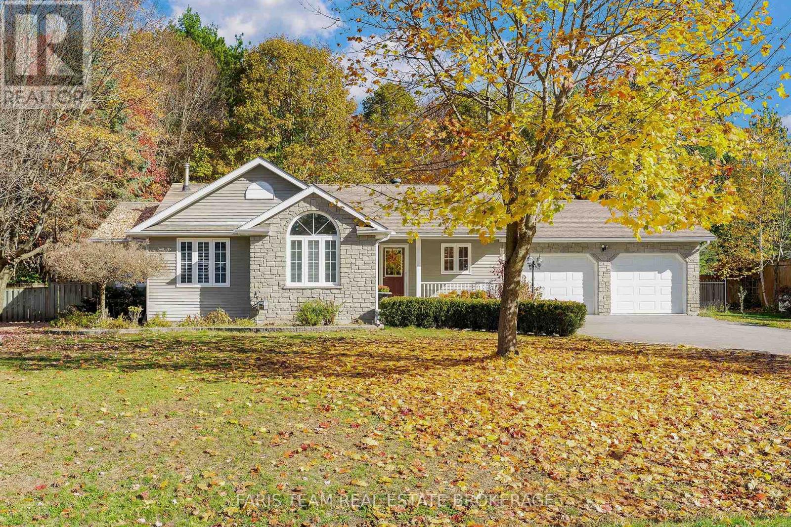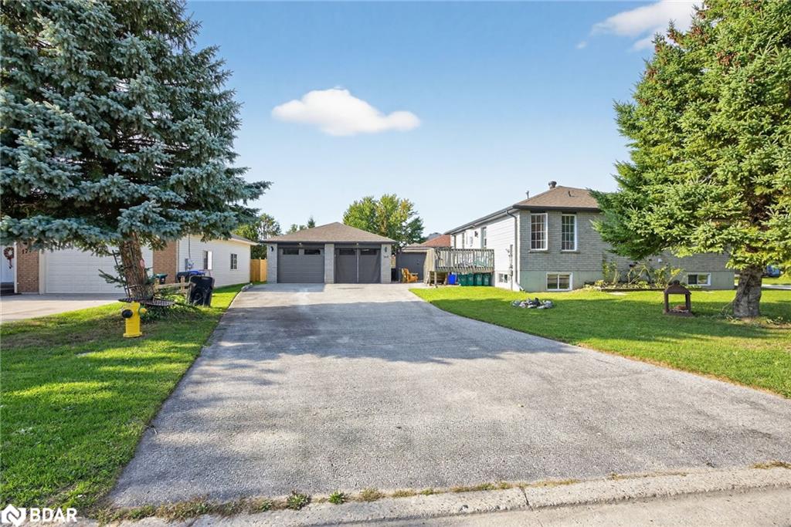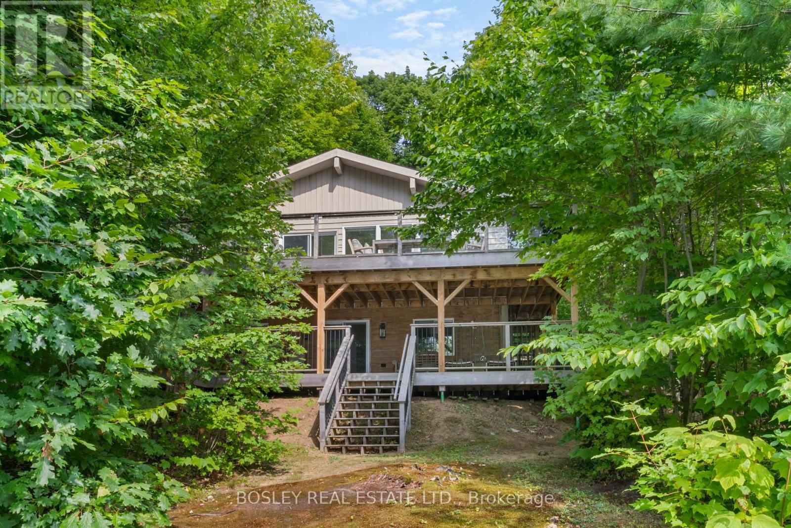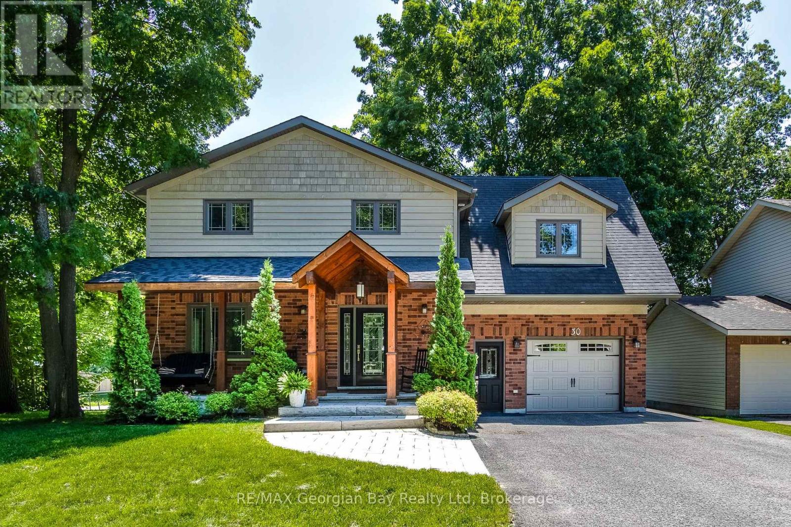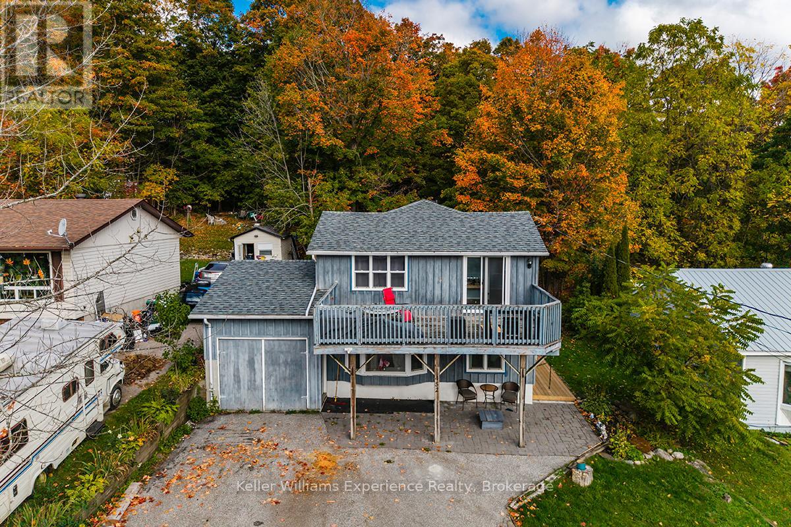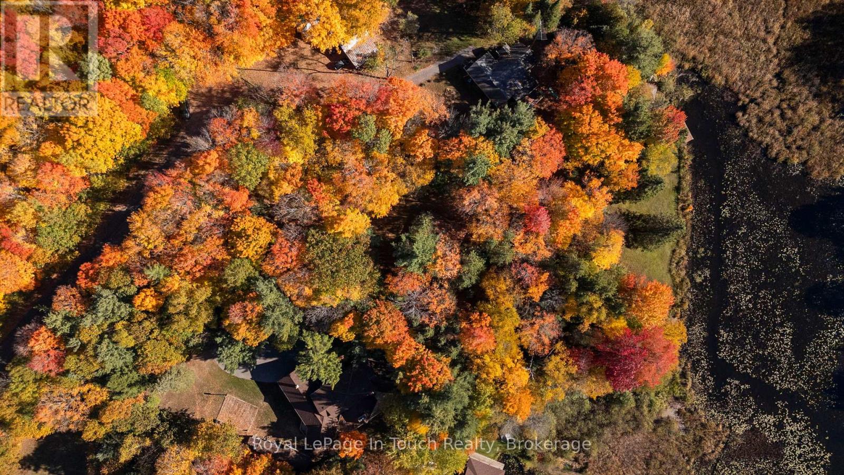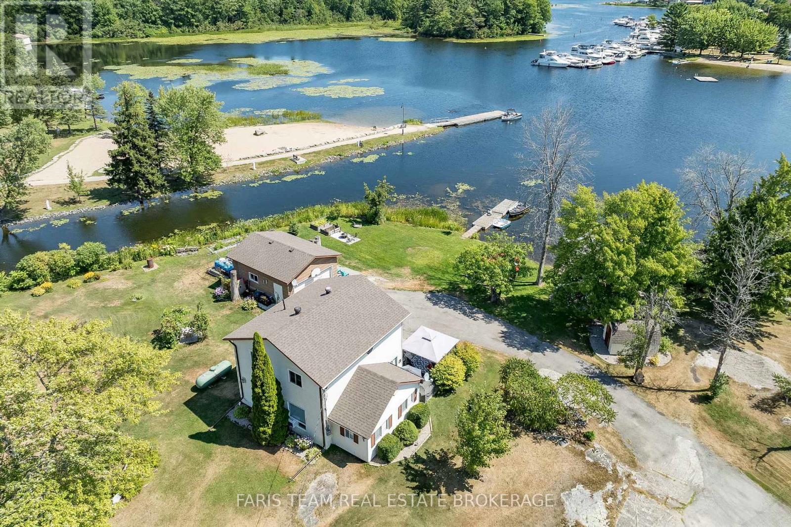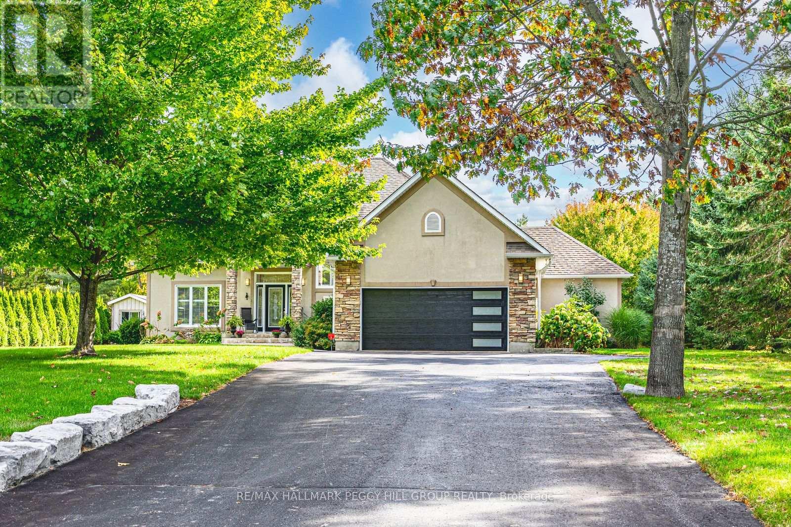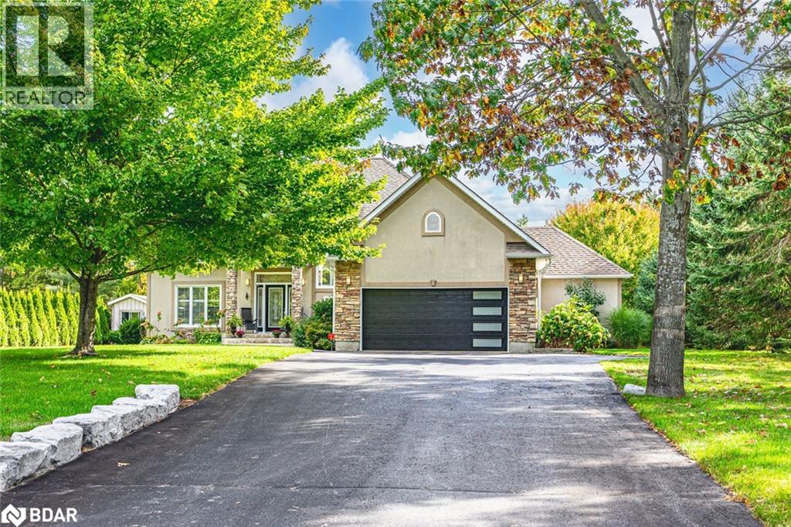- Houseful
- ON
- Penetanguishene
- L9M
- 42 Water St
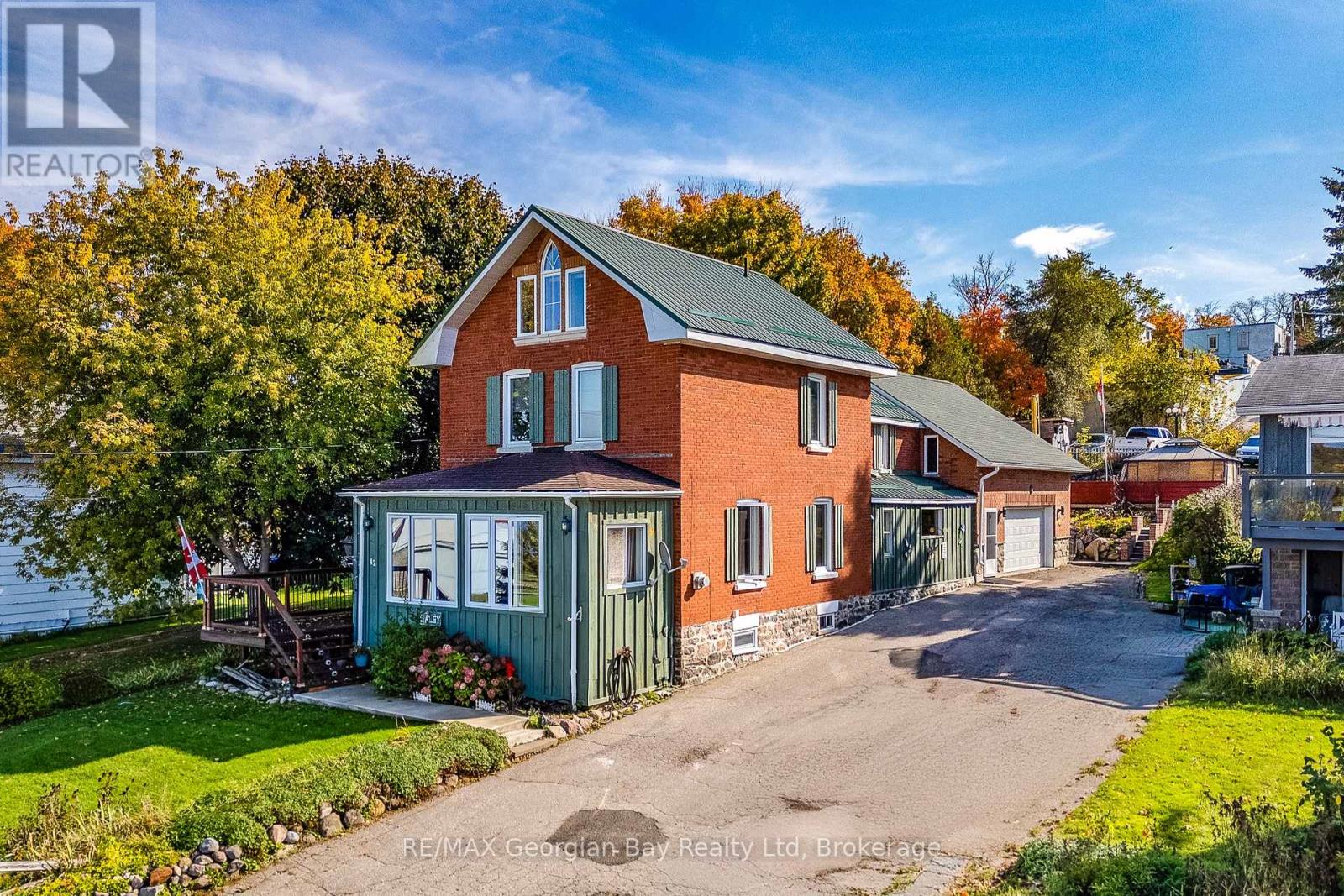
Highlights
Description
- Time on Housefulnew 6 hours
- Property typeSingle family
- Median school Score
- Mortgage payment
Multi-Use 2,700 Sq. Ft. Home with Panoramic Georgian Bay Views!This spacious 2,700 sq ft property offers incredible versatility with a 4-bedroom main home and a separate 1-bedroom legal apartment - perfect for extended family, rental income, or a home-based business. Featuring two 200-amp services, a heated shop, and separate electrical panels, this home is built for flexibility and function. The large eat-in country kitchen boasts custom cabinetry and an outstanding, unobstructed view of Georgian Bay. Outside, enjoy two driveways, rear parking with year-round laneway access, and a fully legal shop and apartment. Ideally located close to schools, Foodland, parks with splash pad, and beautiful walking trails, this property offers a rare blend of space, convenience, and Georgian Bay charm. (id:63267)
Home overview
- Cooling Central air conditioning
- Heat source Natural gas
- Heat type Forced air
- Has pool (y/n) Yes
- Sewer/ septic Sanitary sewer
- # total stories 2
- # parking spaces 7
- Has garage (y/n) Yes
- # full baths 3
- # half baths 1
- # total bathrooms 4.0
- # of above grade bedrooms 5
- Has fireplace (y/n) Yes
- Subdivision Penetanguishene
- Lot size (acres) 0.0
- Listing # S12485958
- Property sub type Single family residence
- Status Active
- 3rd bedroom 3.38m X 4.21m
Level: 2nd - Kitchen 3.84m X 4.93m
Level: 2nd - Living room 3.51m X 5.38m
Level: 2nd - Bathroom 3.01m X 3.51m
Level: 2nd - 2nd bedroom 2.98m X 4.12m
Level: 2nd - Primary bedroom 4.03m X 4.92m
Level: 2nd - 5th bedroom 3.35m X 3.68m
Level: 2nd - Bathroom 2.53m X 2.11m
Level: 2nd - 4th bedroom 4.29m X 7.68m
Level: 3rd - Bathroom 1.13m X 2.12m
Level: Main - Living room 4.1m X 7.68m
Level: Main - Laundry 1.68m X 2.93m
Level: Main - Sunroom 6.09m X 2.44m
Level: Main - Kitchen 3.76m X 3.5m
Level: Main - Eating area 3.76m X 3.59m
Level: Main
- Listing source url Https://www.realtor.ca/real-estate/29039970/42-water-street-penetanguishene-penetanguishene
- Listing type identifier Idx

$-2,307
/ Month



