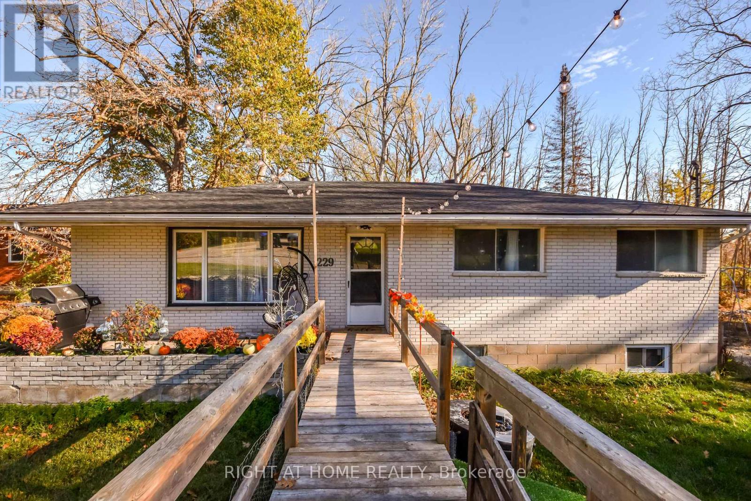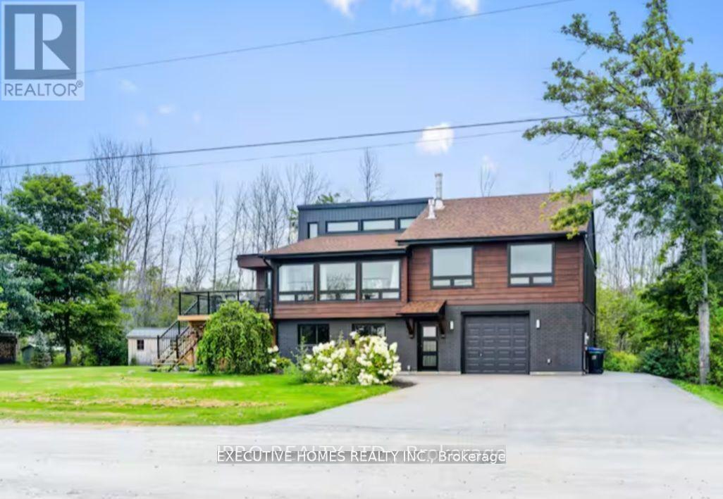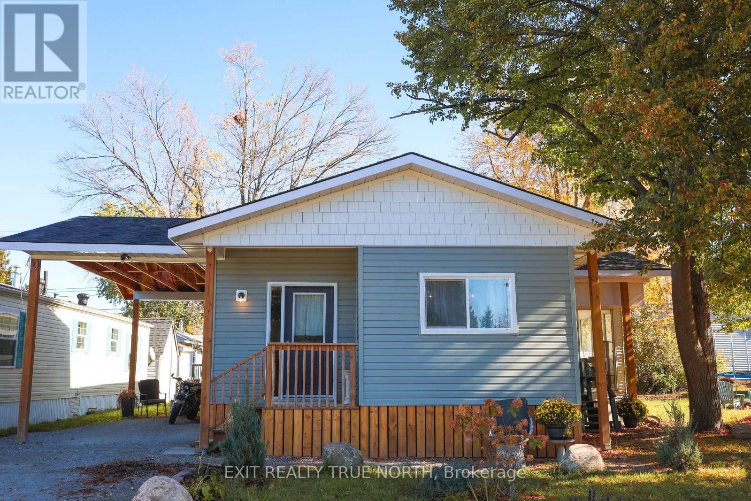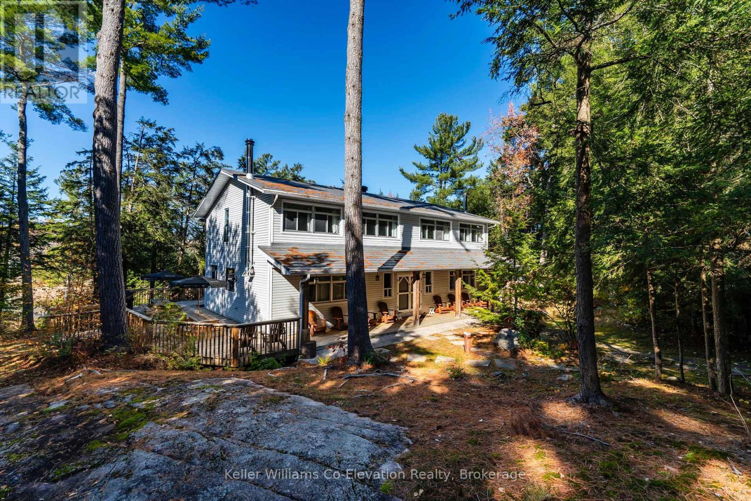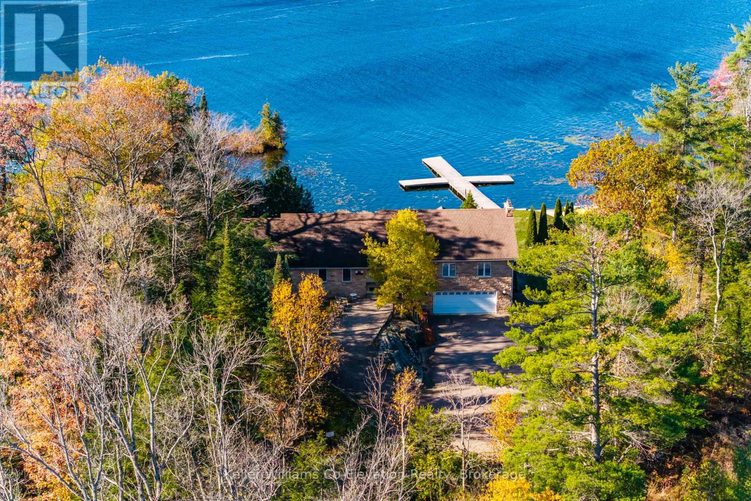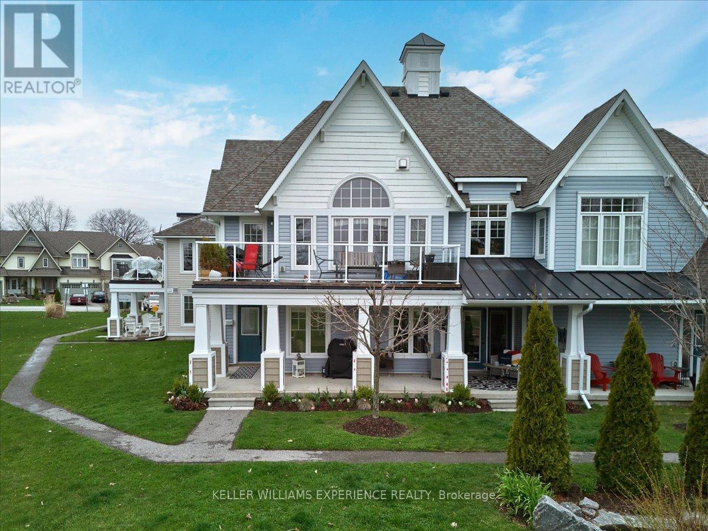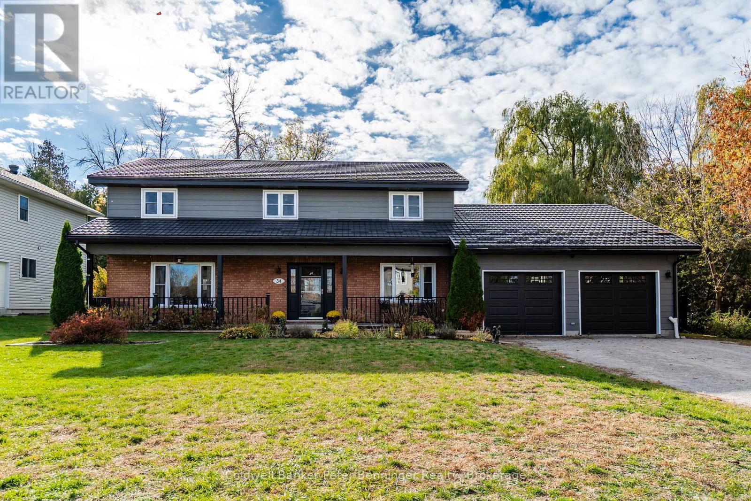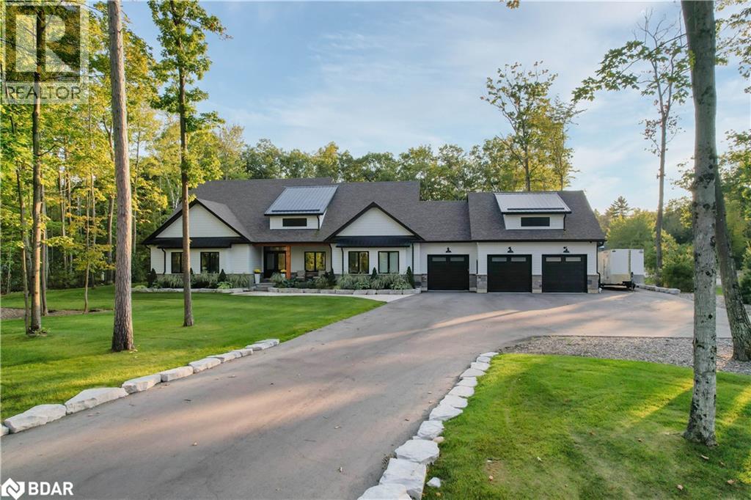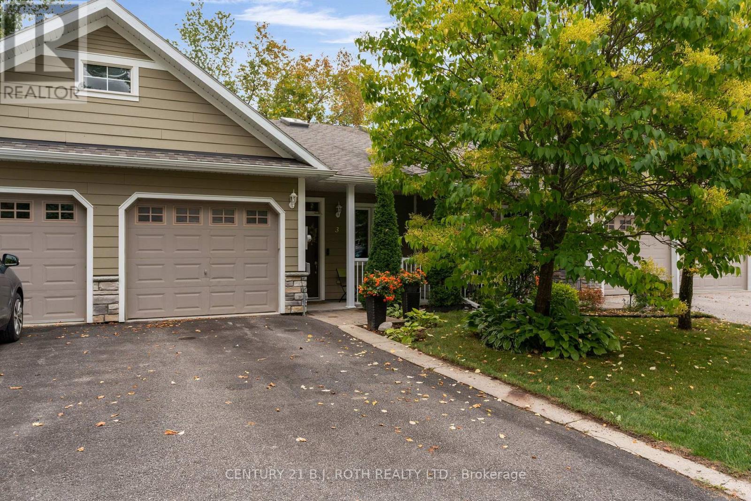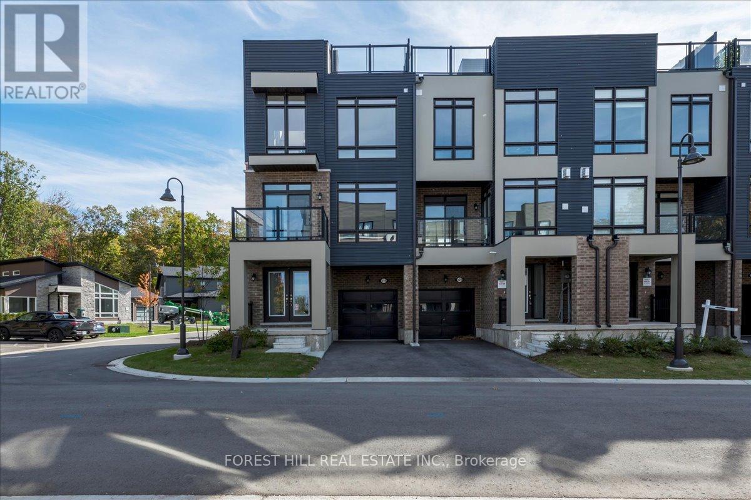- Houseful
- ON
- Penetanguishene
- L9M
- 44 Yeo St
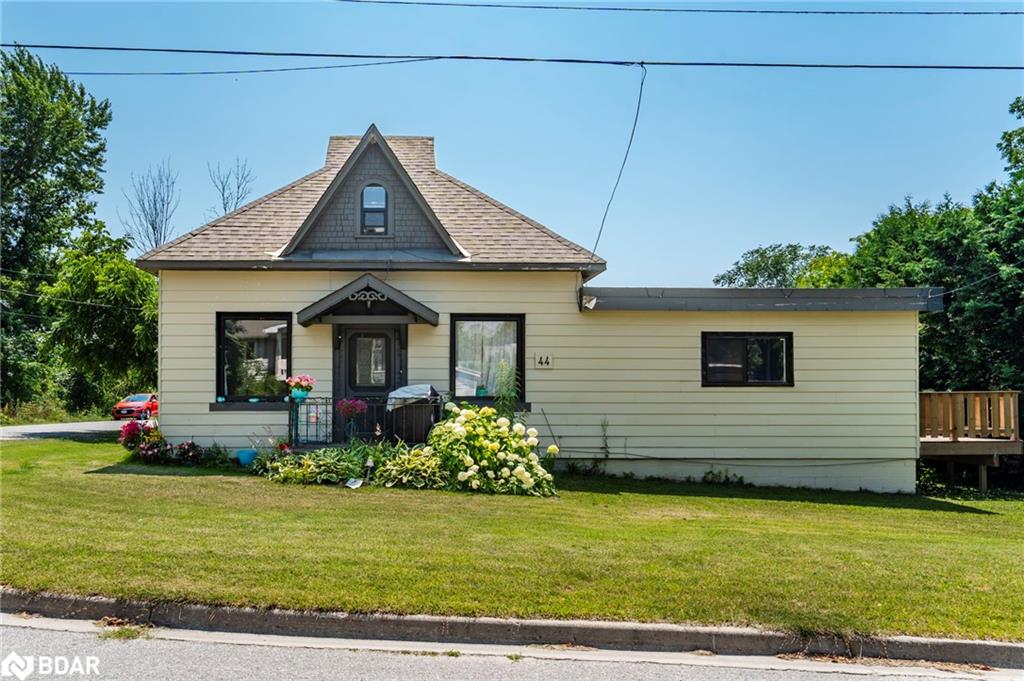
Highlights
Description
- Home value ($/Sqft)$312/Sqft
- Time on Houseful100 days
- Property typeResidential
- StyleTwo story
- Median school Score
- Mortgage payment
Welcome to 44 Yeo Street in the heart of Penetanguishene! This charming detached home offers just under 1,500 sqft of bright, well-laid-out living space on a large, mature lot. Featuring 3 bedrooms, 2 bathrooms, and 2 full kitchens, this home is ideal for first-time buyers or multi-generational families. The versatile layout includes a main-floor in-law suite with its own kitchen, bath, bedroom, and living area — perfect for extended family or potential rental income. Located in a quiet, family-friendly neighbourhood, you're just minutes from downtown Penetang, schools, parks, and the stunning Georgian Bay waterfront. With ample parking, green space, and loads of potential, 44 Yeo is a rare find offering both comfort and flexibility. Don’t miss your opportunity to make this home yours!
Home overview
- Cooling None
- Heat type Forced air, natural gas
- Pets allowed (y/n) No
- Sewer/ septic Sewer (municipal)
- Utilities Cable connected, electricity connected, garbage/sanitary collection, natural gas connected, recycling pickup
- Construction materials Brick veneer, cedar
- Foundation Block
- Roof Membrane, shingle
- # parking spaces 3
- # full baths 2
- # total bathrooms 2.0
- # of above grade bedrooms 3
- # of rooms 10
- Appliances Dryer, refrigerator, stove, washer
- Has fireplace (y/n) Yes
- Laundry information Main level, washer hookup
- Interior features None
- County Simcoe county
- Area Penetanguishene
- Water source Municipal-metered
- Zoning description R1s
- Lot desc Urban, rectangular, city lot, library, marina, park, place of worship, playground nearby, public transit, school bus route, schools
- Lot dimensions 68.75 x 72.79
- Approx lot size (range) 0 - 0.5
- Basement information Crawl space, unfinished
- Building size 1489
- Mls® # 40754555
- Property sub type Single family residence
- Status Active
- Tax year 2025
- Bedroom UNIT #1
Level: 2nd - Kitchen UNIT #1
Level: Main - Bedroom UNIT #1
Level: Main - Sunroom UNIT #1
Level: Main - Bathroom UNIT #1
Level: Main - Living room UNIT #1
Level: Main - Living room UNIT #2
Level: Main - Kitchen UNIT #2
Level: Main - Bedroom UNIT #2
Level: Main - Bathroom Main
Level: Main
- Listing type identifier Idx

$-1,237
/ Month

