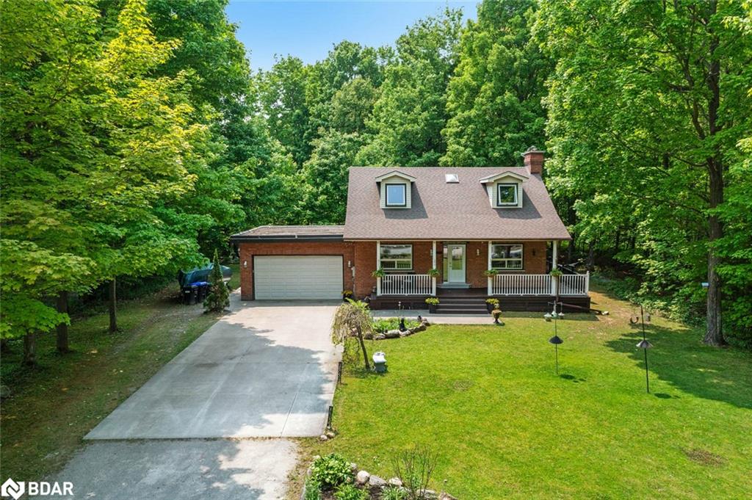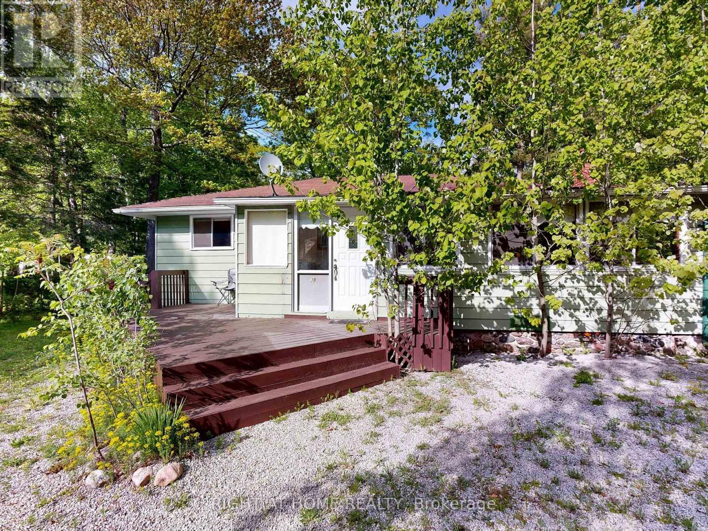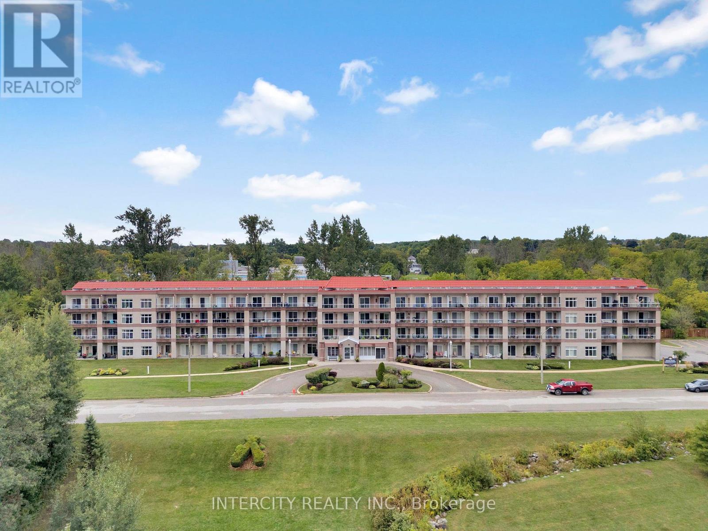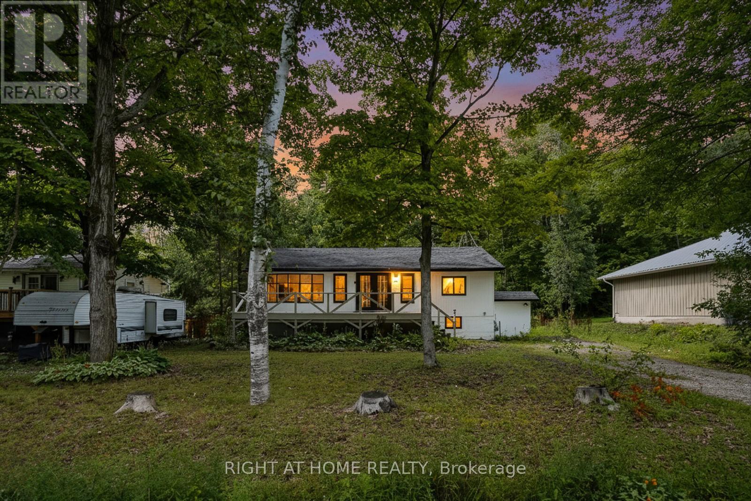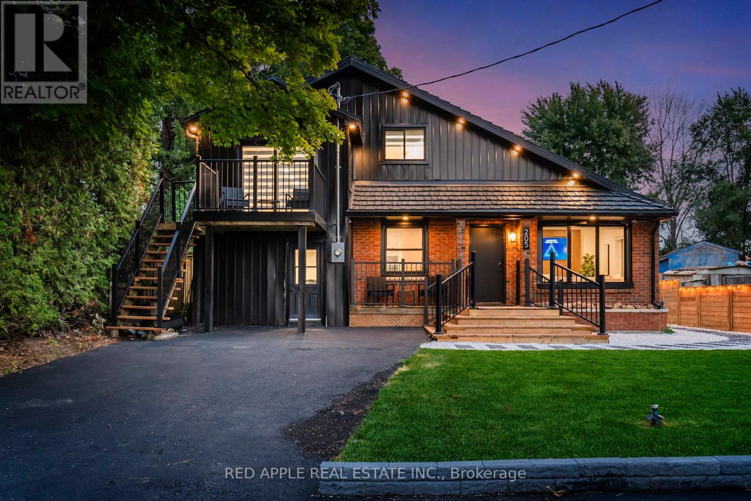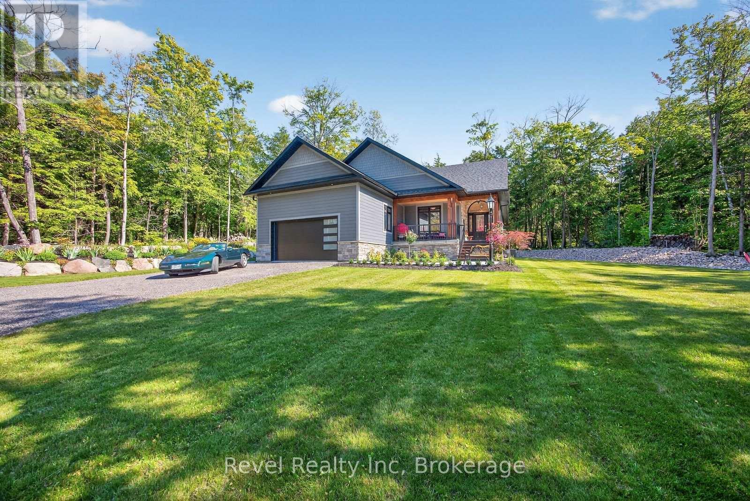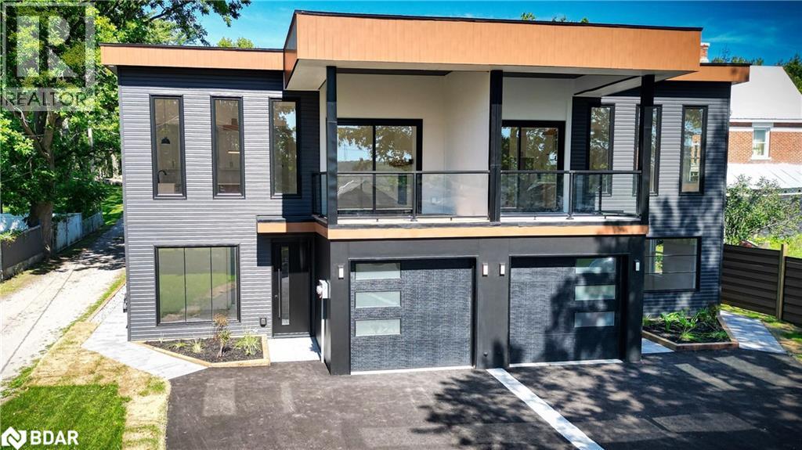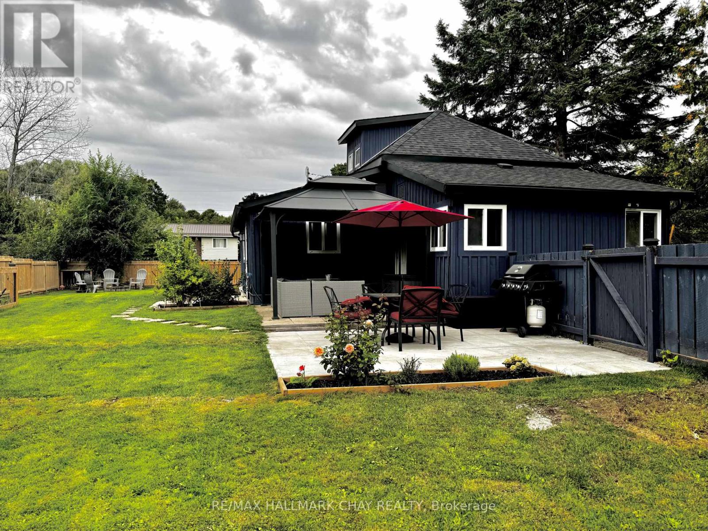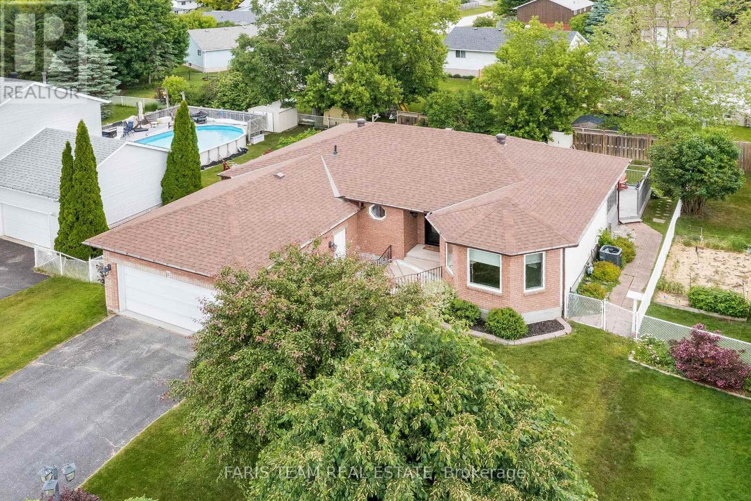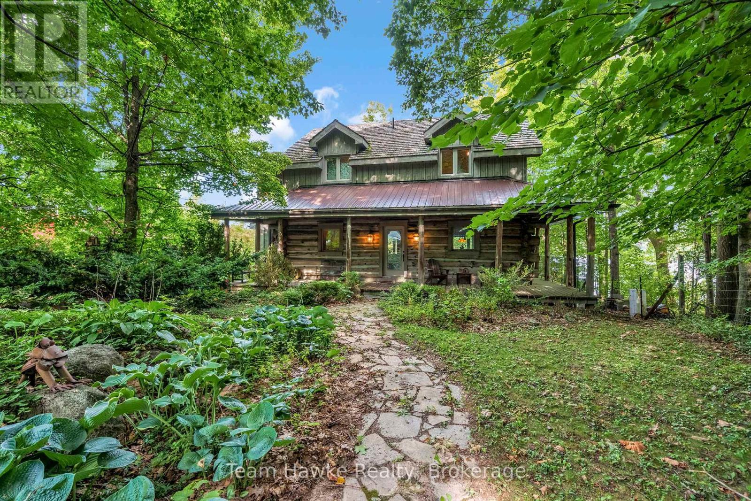- Houseful
- ON
- Penetanguishene
- L9M
- 51 Payette Dr
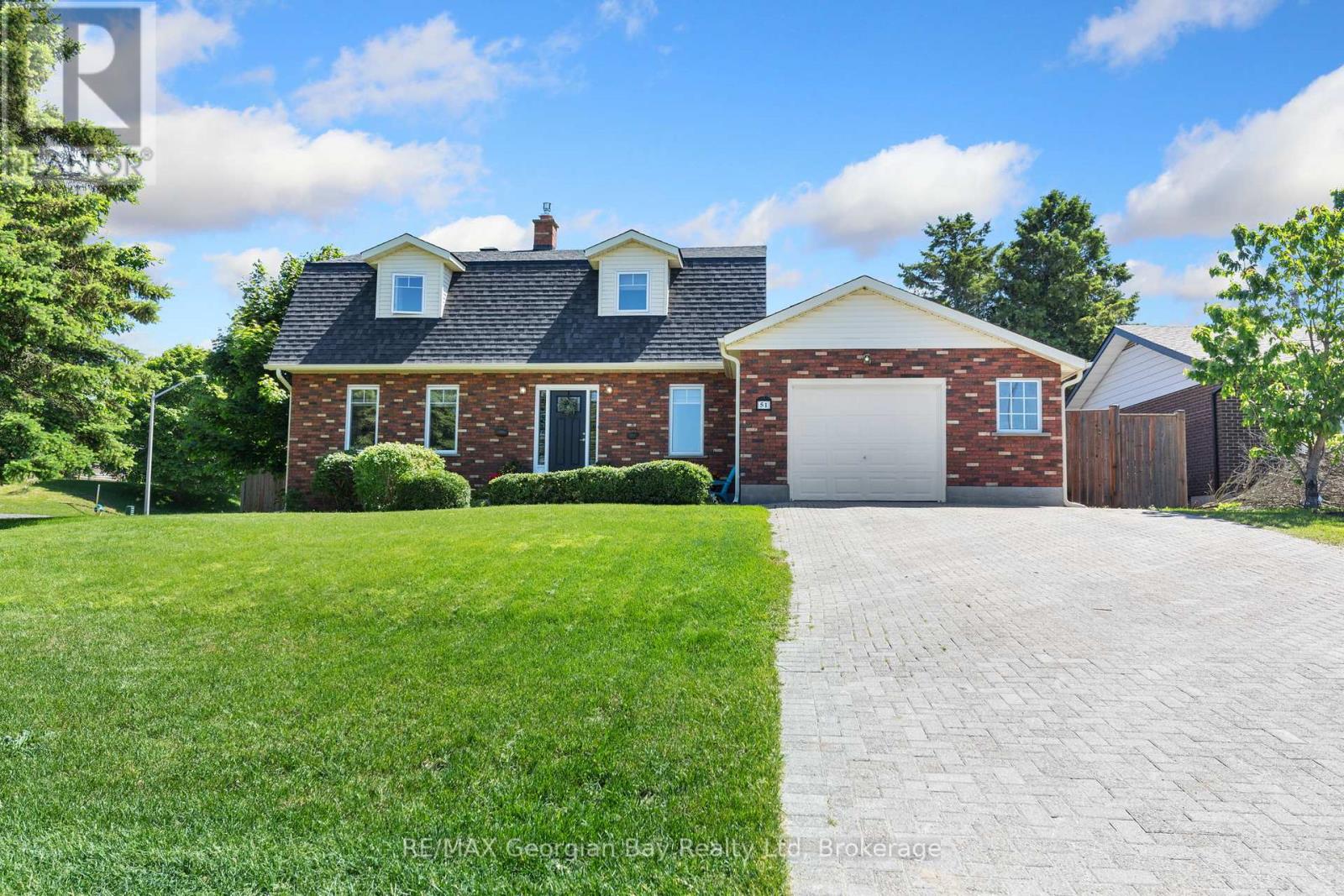
Highlights
Description
- Time on Houseful93 days
- Property typeSingle family
- Median school Score
- Mortgage payment
Welcome to Your Next Chapter in Penetang! Tucked into one of Penetang's most sought-after neighbourhoods, this charming all-brick 2-storey home offers space, comfort, and room to grow. Step inside to find a large kitchen with island, ideal for family meals, alongside generous dining, living, and office areas that make everyday living easy and organized. The main floor laundry adds convenience, while the 4+ bedrooms and 3 bathrooms, including a primary suite with walk-in closet and ensuite, offer plenty of room for the whole family. Downstairs, the fully finished basement features both a rec room and a family room; perfect for game nights, movie marathons, or kids play zones. Head outside and you'll discover your own private getaway: a beautiful inground pool and lush backyard, made for summer fun and hosting friends and family. With gas heat, central air, a garage, and storage galore, this home truly checks all the boxes. Walking distance to all amenities and Beautiful Georgian Bay. Too much to list - you'll just have to see it for yourself. You wont be disappointed. (id:55581)
Home overview
- Cooling Central air conditioning
- Heat source Natural gas
- Heat type Forced air
- Has pool (y/n) Yes
- Sewer/ septic Sanitary sewer
- # total stories 2
- # parking spaces 6
- Has garage (y/n) Yes
- # full baths 1
- # half baths 1
- # total bathrooms 2.0
- # of above grade bedrooms 4
- Subdivision Penetanguishene
- Lot size (acres) 0.0
- Listing # S12196262
- Property sub type Single family residence
- Status Active
- Other 2.44m X 3.17m
Level: 2nd - Bedroom 4.27m X 4.78m
Level: 2nd - Bathroom 2.29m X 2.13m
Level: 2nd - Bedroom 3.38m X 3.2m
Level: 2nd - Bedroom 3.2m X 3.61m
Level: 2nd - Other 3.81m X 4.7m
Level: Basement - Family room 3.4m X 5.49m
Level: Basement - Bedroom 3.56m X 3.71m
Level: Basement - Recreational room / games room 3.86m X 4.8m
Level: Basement - Bathroom 1.22m X 1.4m
Level: Main - Office 2.57m X 3.51m
Level: Main - Kitchen 3.33m X 6.93m
Level: Main - Living room 4.67m X 4.88m
Level: Main - Dining room 3.33m X 3.33m
Level: Main
- Listing source url Https://www.realtor.ca/real-estate/28416341/51-payette-drive-penetanguishene-penetanguishene
- Listing type identifier Idx

$-2,533
/ Month



