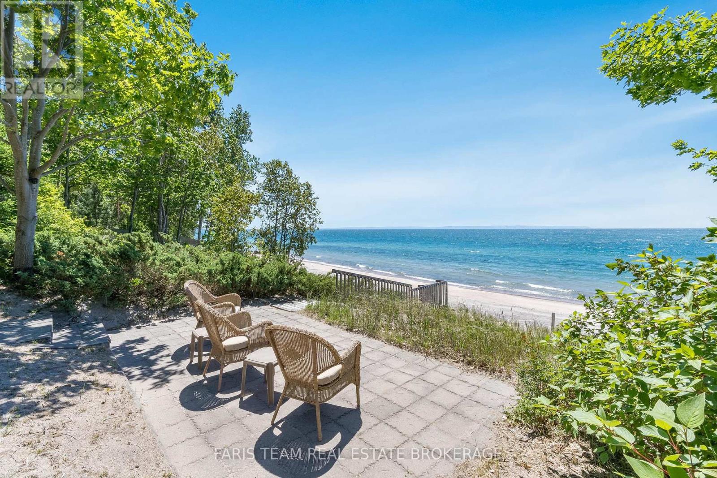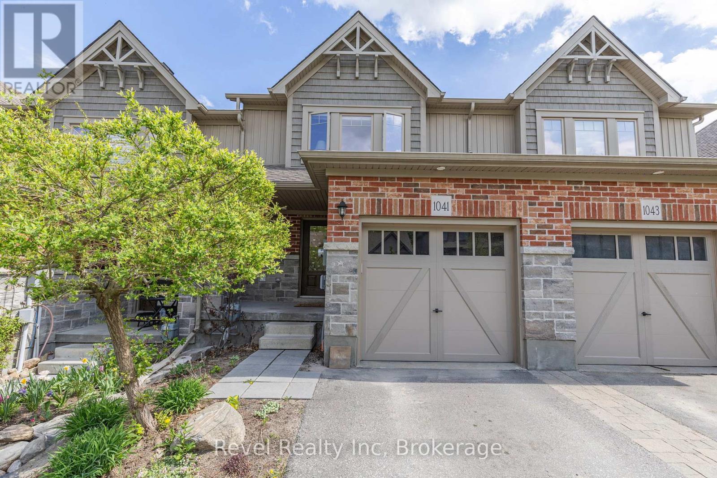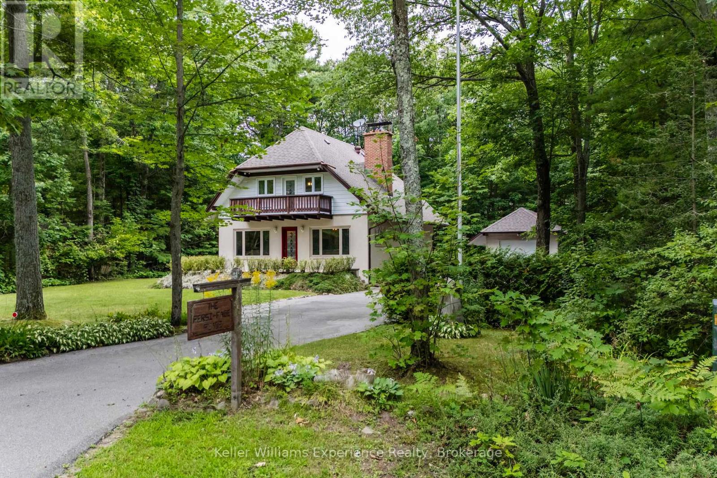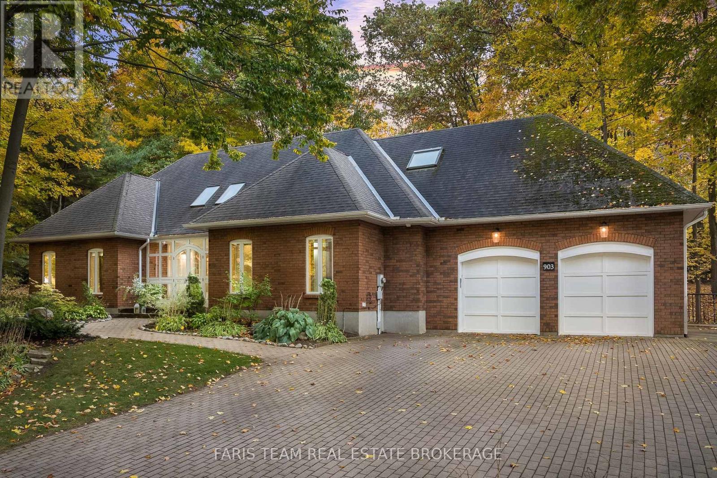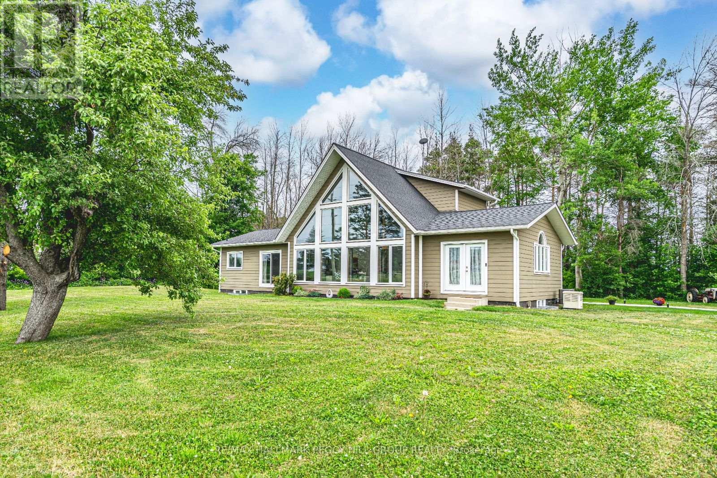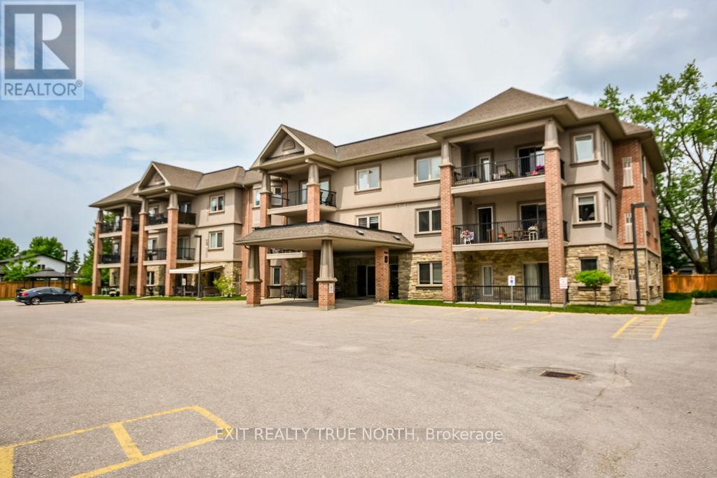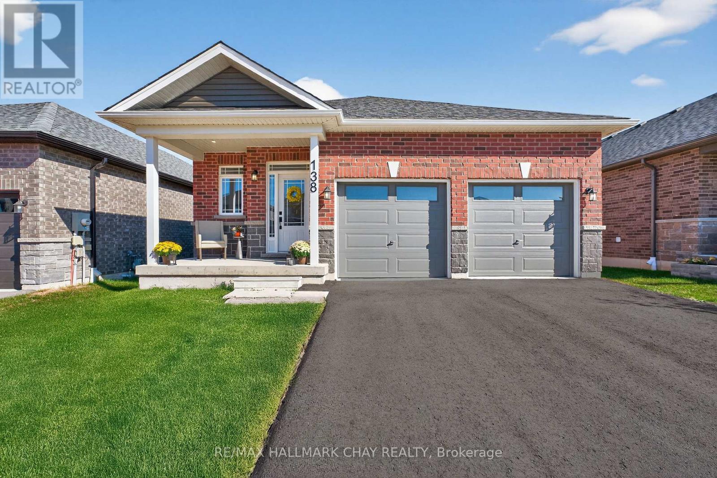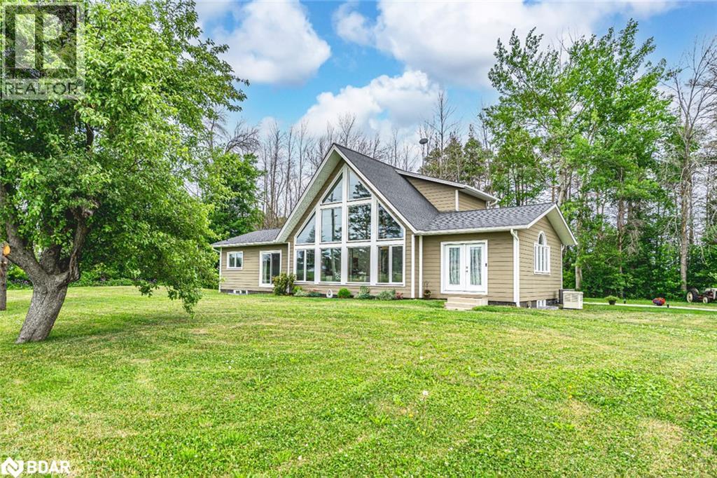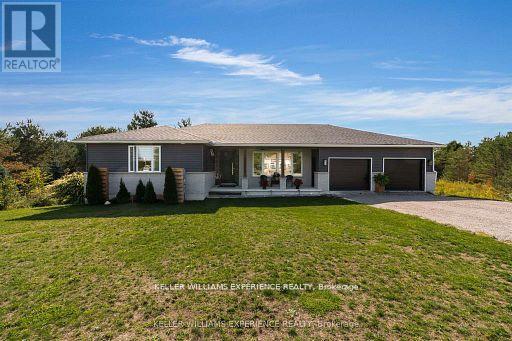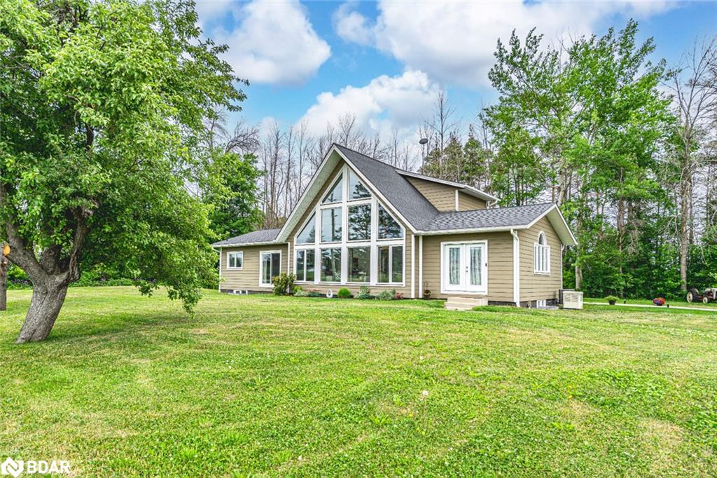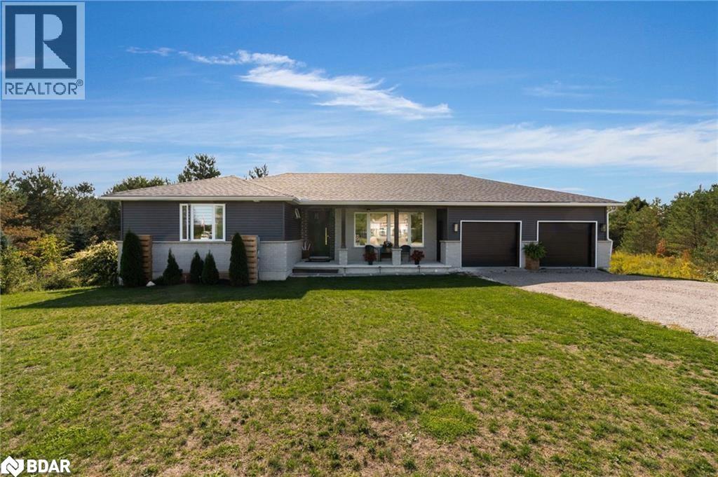- Houseful
- ON
- Penetanguishene
- L9M
- 56 Fox St
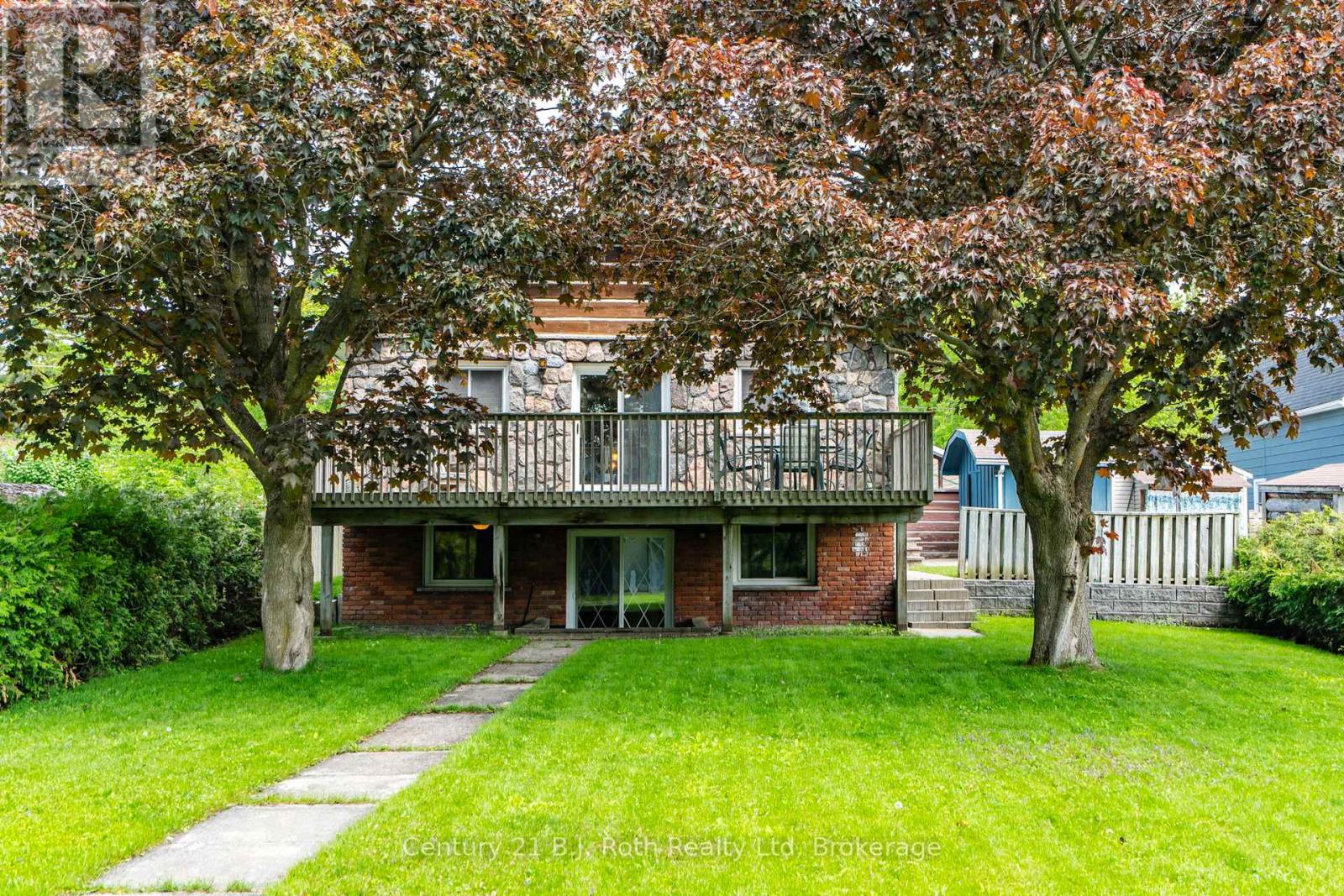
Highlights
Description
- Time on Houseful138 days
- Property typeSingle family
- StyleRaised bungalow
- Median school Score
- Mortgage payment
A Rare Gem in the Heart of Penetanguishene with detached workshop in backyard. Space, Character & Lifestyle! Welcome to a home that checks all the boxes for families, multi-generational living and anyone craving a vibrant small-town lifestyle near the shores of Georgian Bay. This beautifully updated and expanded stone home offers a total of 5 spacious bedrooms, 2 full bathrooms and 1 half bath, making it ideal for growing families or accommodating aging parents with ease. From the moment you arrive, you'll appreciate the curb appeal: manicured yard, classic stone exterior, charming covered front porch and an expansive back deck, perfect for family barbecues or lazy afternoons with a good book. Inside, the open-concept main floor is warm and welcoming, with crown molding in the living room that adds timeless character to the open space. Downstairs, the walk-up lower level is brimming with potential featuring a large rec room with a wet bar, laundry chute, and a bonus room with existing plumbing and stove outlet, ideal for creating a second kitchen, in-law suite, or independent space for adult children or guests. Outside, you'll find privacy and beauty in equal measure; cedar hedges, mature landscaping and a deep lot leading to a well-lit workshop with loft. An incredible space for hobbies, a home occupation, or extra storage. A garden shed is tucked behind the carport for even more convenience. With natural gas already on site, there's great potential. Supported by 200-amp service and an electric hot water tank.The location? Second to none. Just a short walk to the waterfront, local parks, boat launch, and community events. Enjoy the Trans Canada Trail at your doorstep for walking, jogging, or cycling adventures. Penetanguishene offers a truly special lifestyle where you can live, work, and play, all surrounded by the natural beauty of Georgian Bay. (id:63267)
Home overview
- Heat source Electric
- Heat type Baseboard heaters
- Sewer/ septic Sanitary sewer
- # total stories 1
- Fencing Partially fenced, fenced yard
- # parking spaces 4
- Has garage (y/n) Yes
- # full baths 2
- # half baths 1
- # total bathrooms 3.0
- # of above grade bedrooms 5
- Has fireplace (y/n) Yes
- Subdivision Penetanguishene
- Lot desc Landscaped
- Lot size (acres) 0.0
- Listing # S12195764
- Property sub type Single family residence
- Status Active
- Other 2.45m X 2.82m
Level: Basement - Laundry 2.04m X 4.23m
Level: Basement - Other 1.83m X 2.82m
Level: Basement - 4th bedroom 4.88m X 2.82m
Level: Basement - 5th bedroom 3.56m X 4.23m
Level: Basement - Recreational room / games room 6.12m X 8.2m
Level: Basement - Kitchen 4.05m X 4.5m
Level: Main - Living room 7.11m X 3.7m
Level: Main - 2nd bedroom 3.68m X 3.17m
Level: Main - 3rd bedroom 3.79m X 3.17m
Level: Main - Dining room 3.06m X 4.5m
Level: Main - Primary bedroom 4.55m X 3.68m
Level: Main
- Listing source url Https://www.realtor.ca/real-estate/28415246/56-fox-street-penetanguishene-penetanguishene
- Listing type identifier Idx

$-1,867
/ Month

