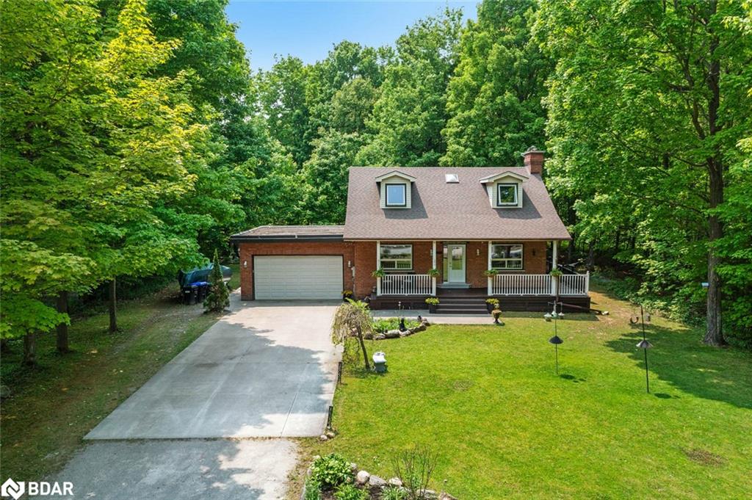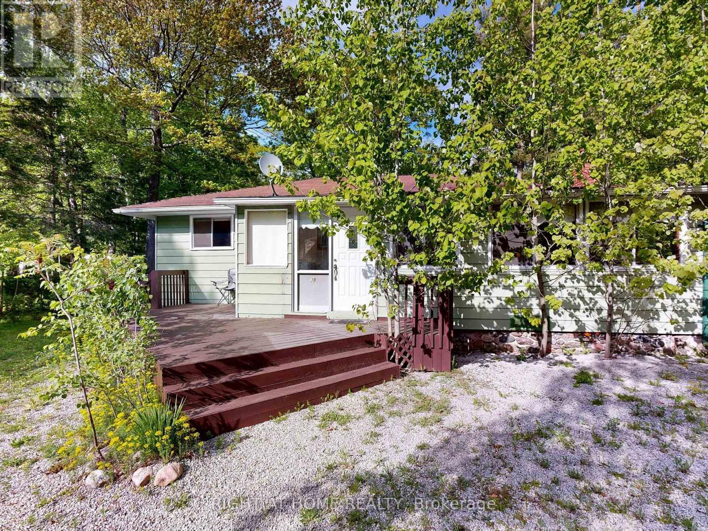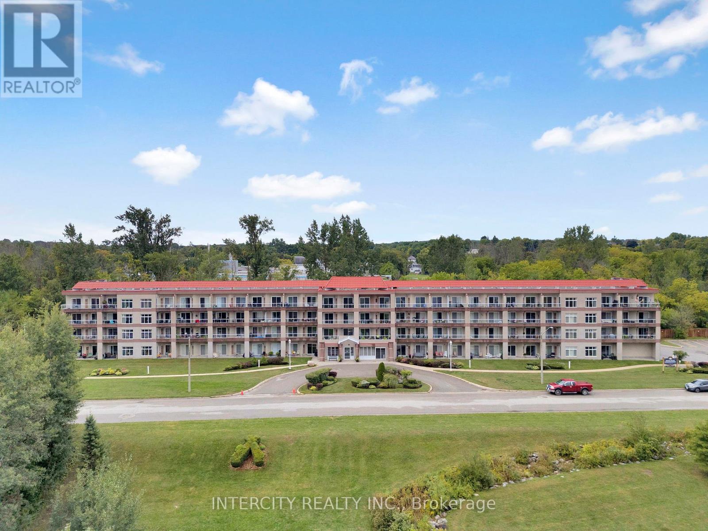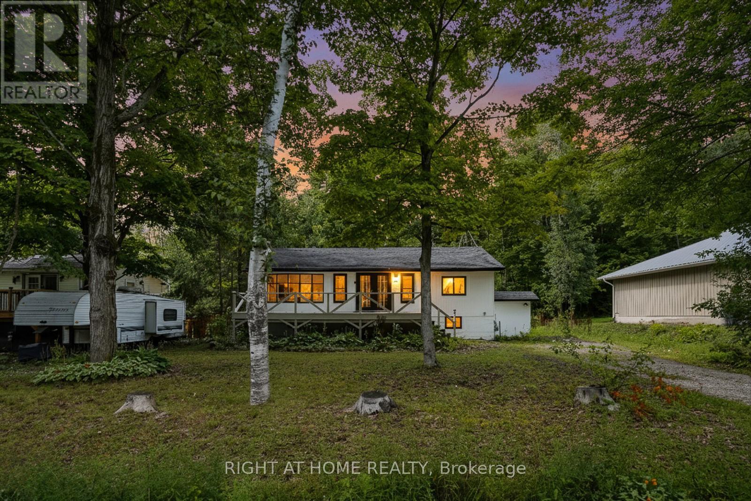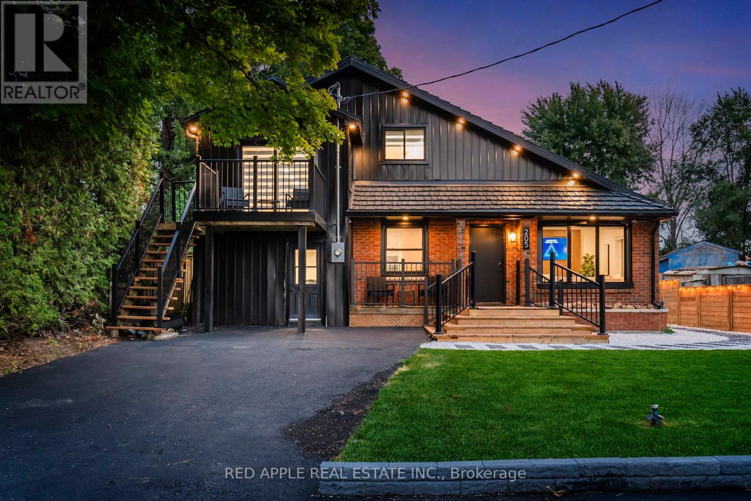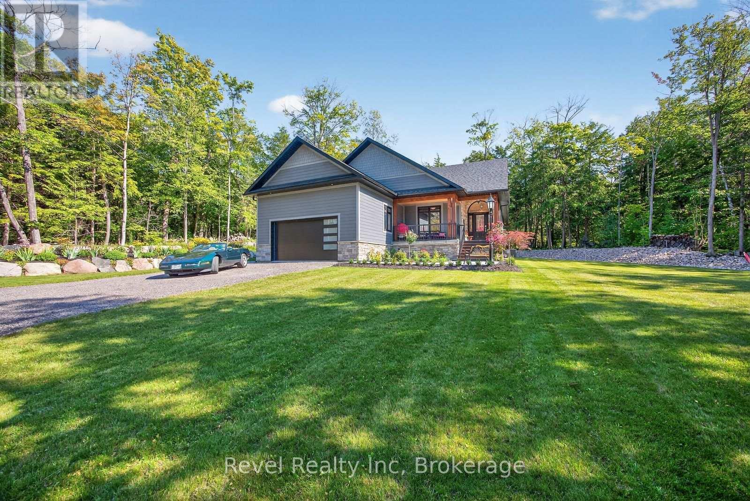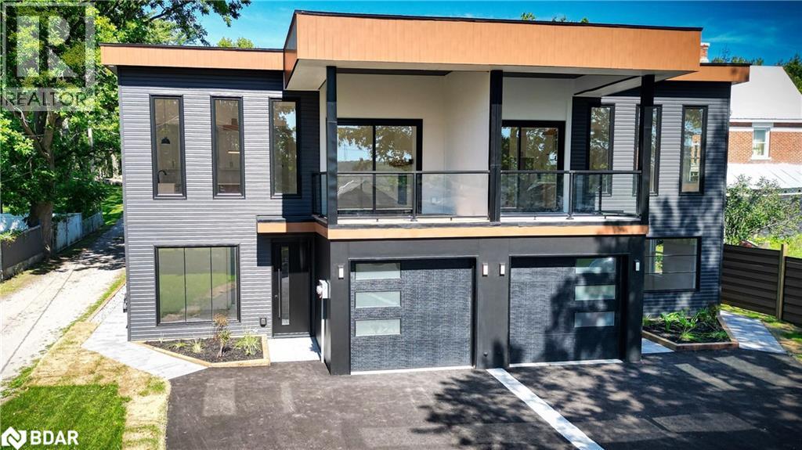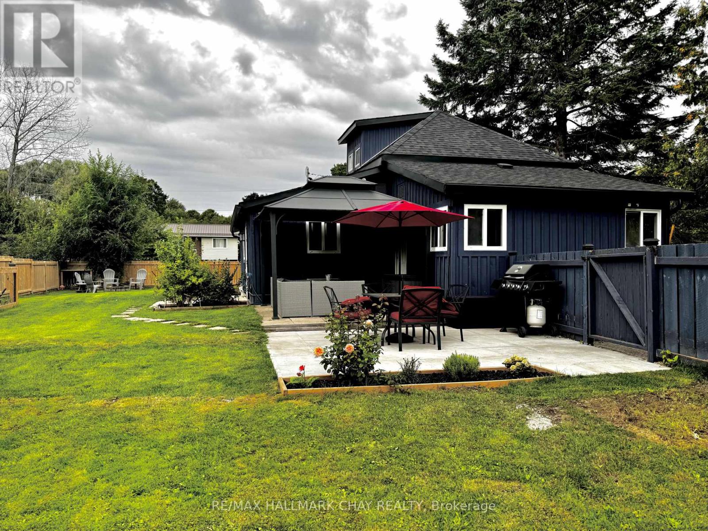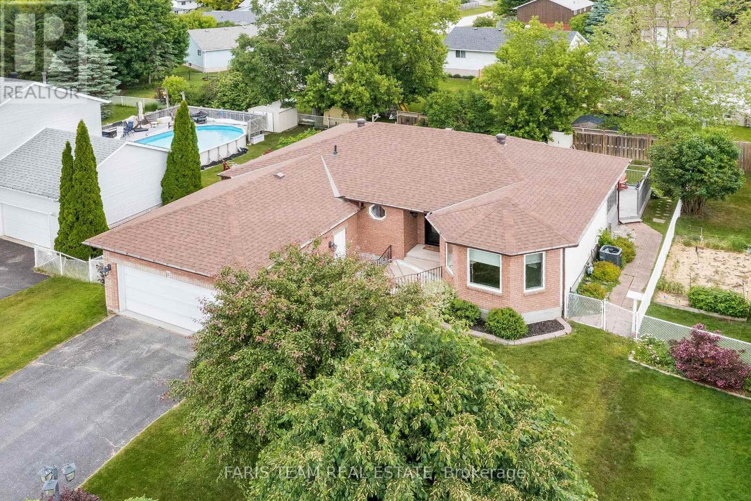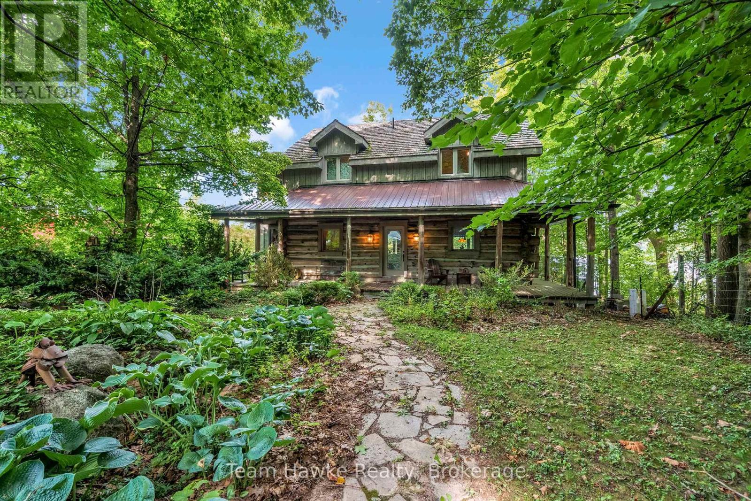- Houseful
- ON
- Penetanguishene
- L9M
- 67 James St
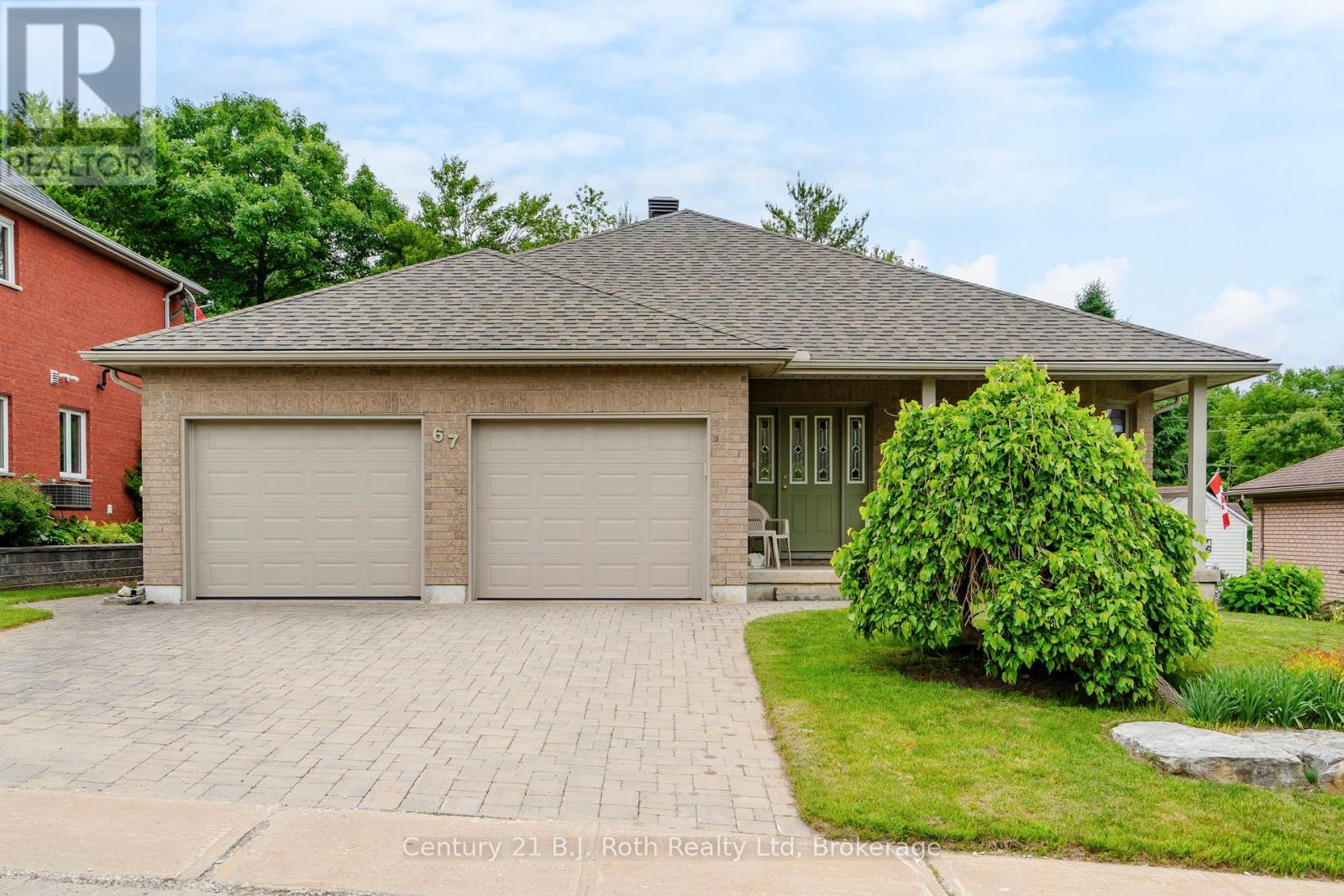
Highlights
Description
- Time on Houseful81 days
- Property typeSingle family
- StyleBungalow
- Median school Score
- Mortgage payment
LOCATION, LOCATION. You can't beat the location of Southgate Hills, Penetanguishene. A very house proud neighbourhood of solid brick homes. This lot backs onto greenspace. No neighbours behind. Move in and start living your 'best life' in a wonderful neighbourhood. ALL BRICK, one owner, very well maintained, non smoker, no pets, 1488 square foot bungalow with oversized double garage. Professionally landscaped, flat backyard, no neighbours behind, with a 22 foot by 16 foot deck made of Timbertech advanced PVC (English Walnut) with Regal aluminum railing. Deck was built in 2023. A perfect spot of entertaining. Glassed, screened sunroom off kitchen. Interlocking driveway and sidewalk to front porch, back deck and stone wall at back. 200 amp service, Central vac, security system in the home. Extra plugs added throughout the home even on the outside for ease of adding holiday lights. Basement has extra high ceilings of 10 foot 6 inches and basement has a rough-in for a future washroom. The basement walls are fully insulated ready to finish to your liking. There is a cold room in the basement also. Side allowances on the house are 10 feet on one side and 13 feet on the other. This is a special bungalow. There are so many features for comfortable living. This location is close to parks, grocery shopping, library, churches, marinas, the waterfront park, golf courses, hospital, theatre all with a wonderful neighbourhood of 'old fashioned' community spirit. (id:55581)
Home overview
- Cooling Central air conditioning, air exchanger
- Heat source Natural gas
- Heat type Forced air
- Sewer/ septic Sanitary sewer
- # total stories 1
- Fencing Fenced yard
- # parking spaces 4
- Has garage (y/n) Yes
- # full baths 2
- # total bathrooms 2.0
- # of above grade bedrooms 2
- Subdivision Penetanguishene
- Lot desc Landscaped
- Lot size (acres) 0.0
- Listing # S12222361
- Property sub type Single family residence
- Status Active
- Bedroom 3.71m X 4.86m
Level: Main - Family room 2.95m X 3.7m
Level: Main - Kitchen 3.37m X 2.82m
Level: Main - Bathroom 2.64m X 1.47m
Level: Main - Sunroom 2.62m X 2.04m
Level: Main - Living room 4.29m X 4.18m
Level: Main - Eating area 3.59m X 2.85m
Level: Main - 2nd bedroom 3.72m X 3.08m
Level: Main - Bathroom 1.97m X 2.38m
Level: Main - Dining room 5.41m X 2.71m
Level: Main - Mudroom 2.86m X 3.09m
Level: Main
- Listing source url Https://www.realtor.ca/real-estate/28472086/67-james-street-penetanguishene-penetanguishene
- Listing type identifier Idx

$-2,104
/ Month



