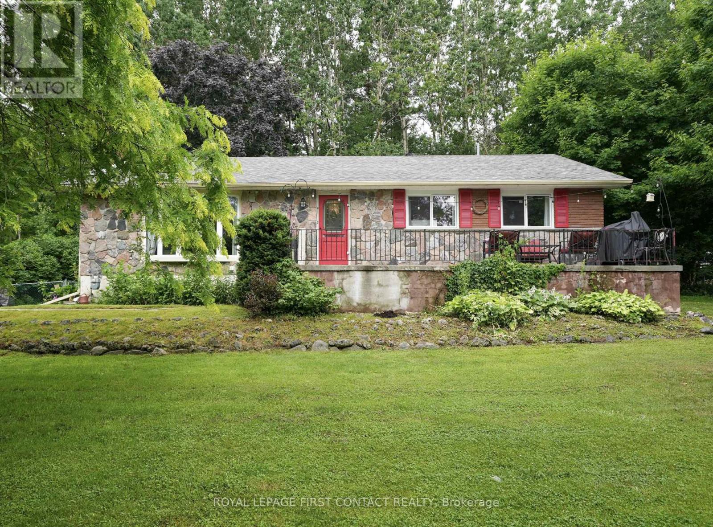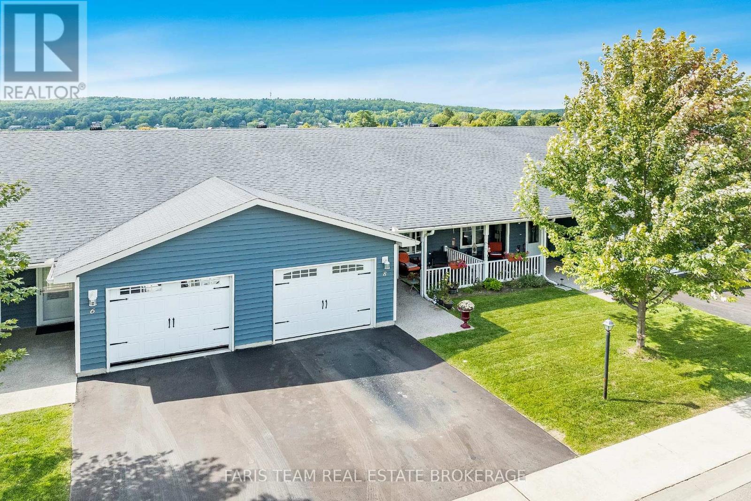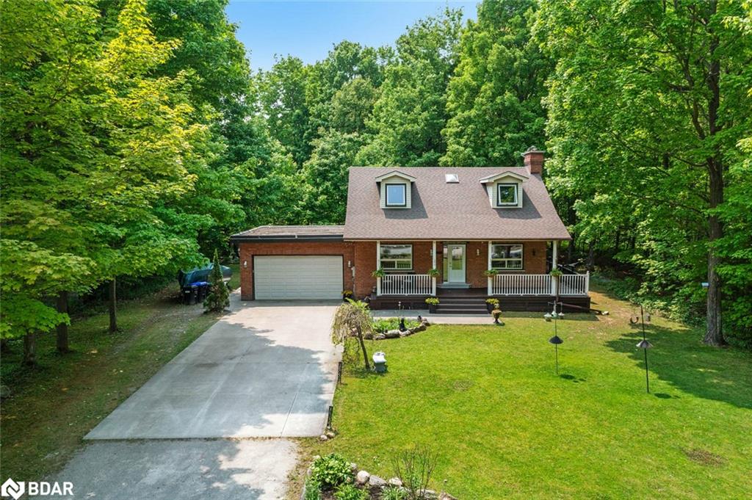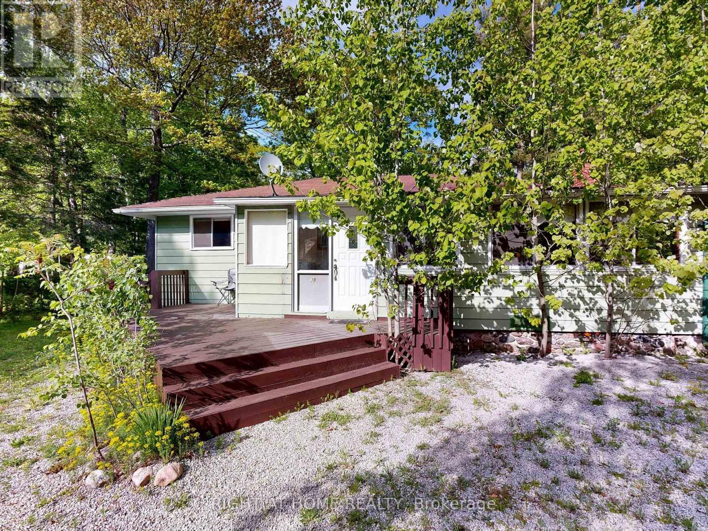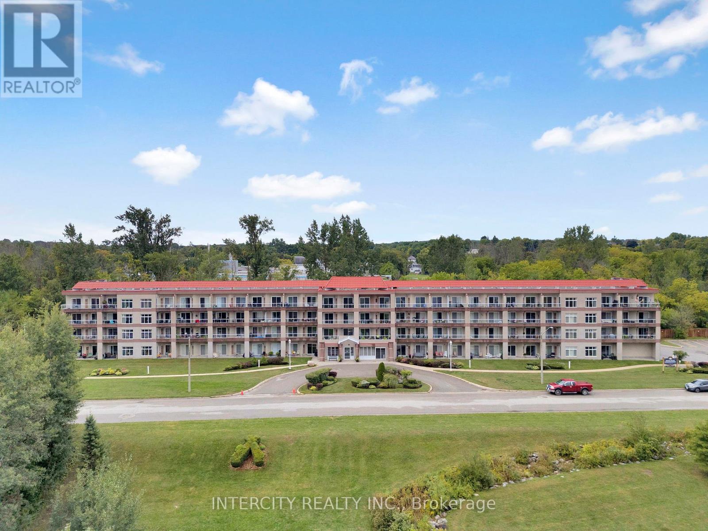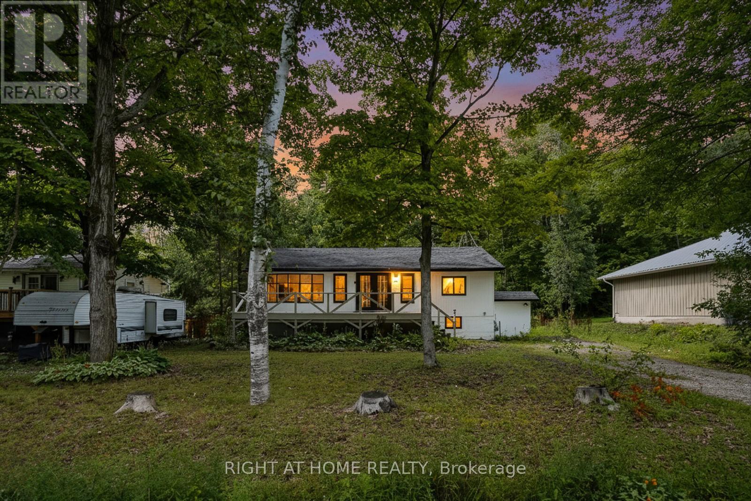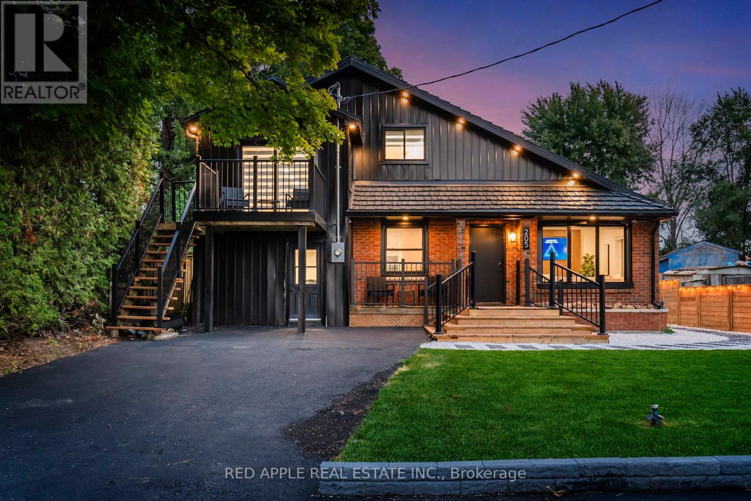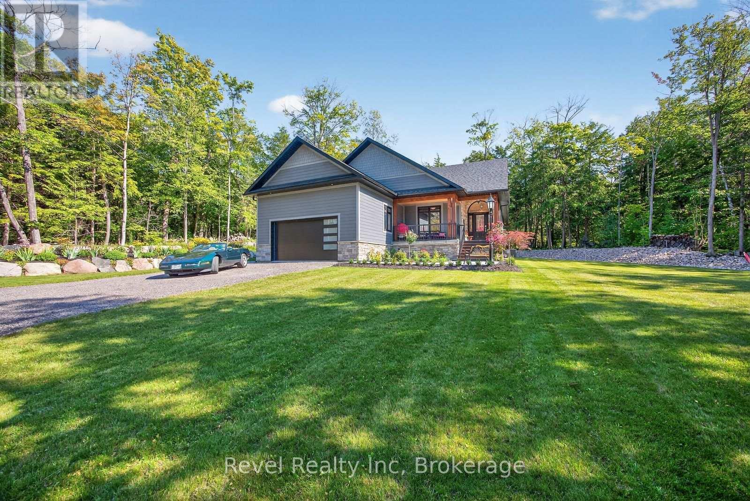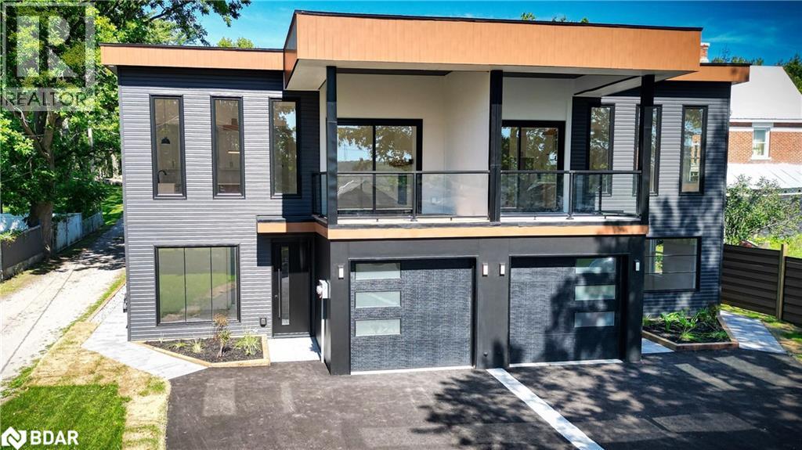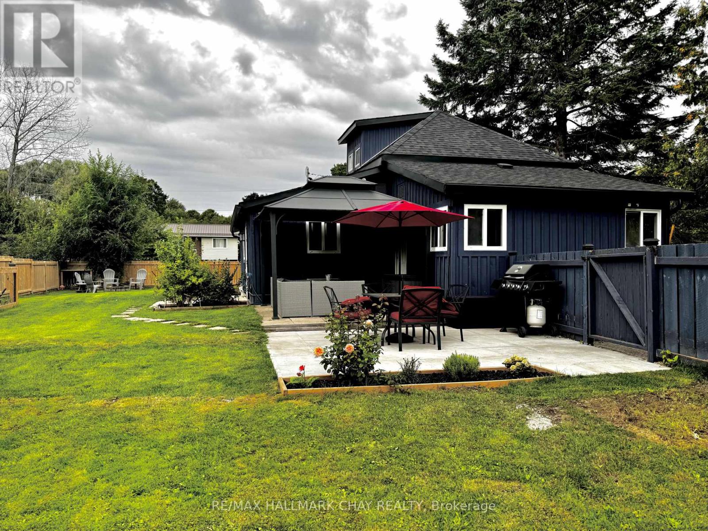- Houseful
- ON
- Penetanguishene
- L9M
- 77 Polish Ave
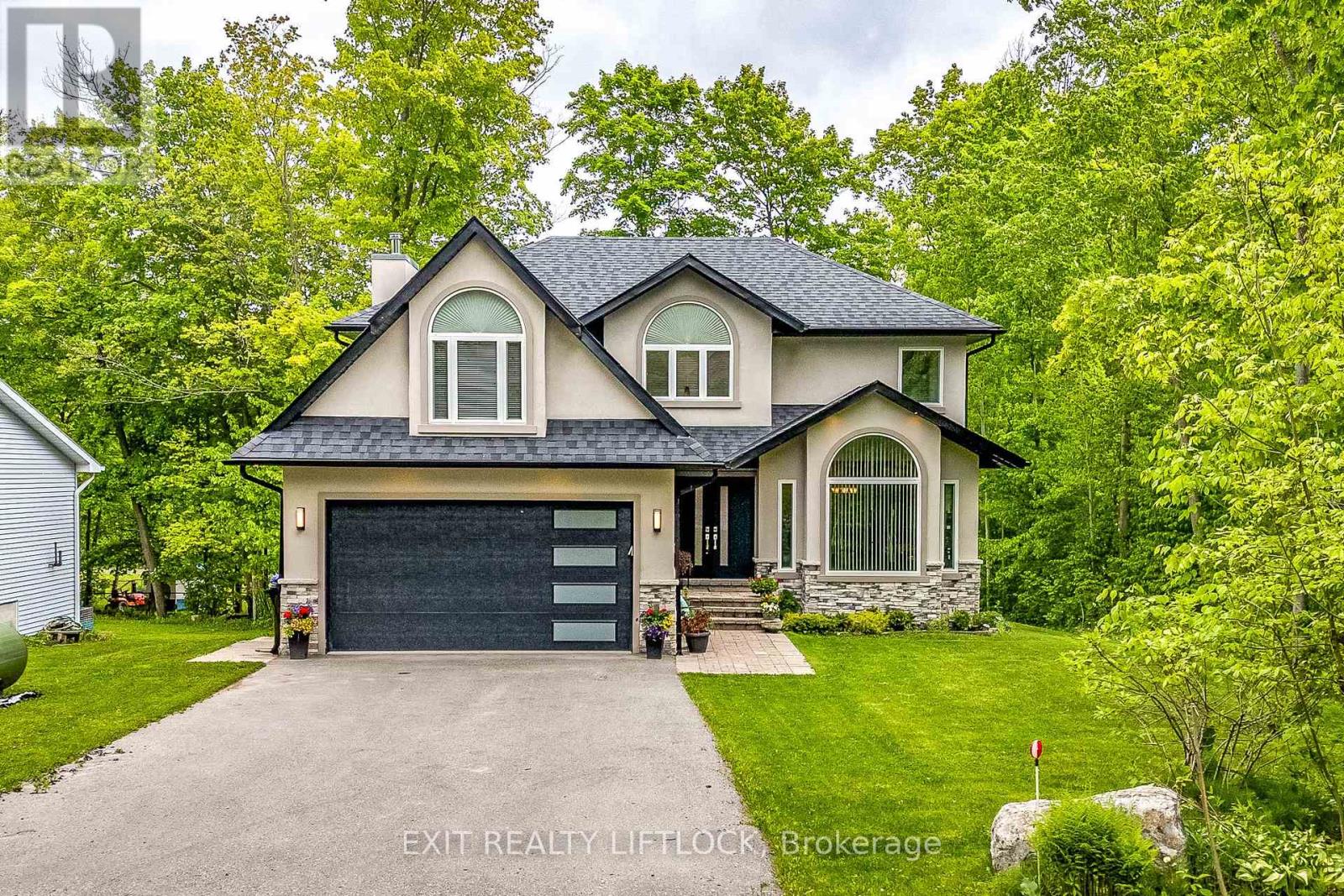
Highlights
Description
- Time on Houseful95 days
- Property typeSingle family
- Median school Score
- Mortgage payment
Welcome to a custom built home that grows with you - with lots of living space, beautiful style and rental potential! Discover the perfect blend of comfort, flexibility, and modern design in this newly built 5+1 bedroom home - ideal for today's evolving lifestyle. Set on a spacious lot with seasonal waterviews, this home offers rare combination of luxury living and smart functionality. From the moment you step inside, you are welcomed by an open concept layout filled with natural light and quality finishes throughout. The main level flows seamlessly from a stunning large kitchen with stainless steel appliances to expansive living and dining areas, making it perfect for entertaining or relaxing with family. Upstairs, you'll find generously sized bedrooms including a private primary suite with walk-in closet and 5 piece bathroom with heated floors designed to provide both comfort and privacy. Whether you need space for children, guests, or a home office, this layout adapts to your needs. But the real gem? The partially finished walkout basement, offering a separate entrance and incredible rental or in law potential. With ample space for a kitchen and featuring a large living area, large bedroom and beautiful 4 piece bathroom, its ideal for multigenerational living, adult children, guests, rental income. Enjoy peaceful mornings and evening breezes with seasonal views of the water, all while being close to local amenities, schools, and parks. This is more than just a home - it's a long term lifestyle with built in flexibility for the future! (id:55581)
Home overview
- Cooling Central air conditioning
- Heat source Propane
- Heat type Forced air
- Sewer/ septic Septic system
- # total stories 2
- # parking spaces 8
- Has garage (y/n) Yes
- # full baths 3
- # half baths 1
- # total bathrooms 4.0
- # of above grade bedrooms 6
- Flooring Hardwood, tile
- Has fireplace (y/n) Yes
- Community features Community centre
- Subdivision Penetanguishene
- Lot size (acres) 0.0
- Listing # S12189931
- Property sub type Single family residence
- Status Active
- 5th bedroom 3.29m X 2.99m
Level: 2nd - 3rd bedroom 3.69m X 2.77m
Level: 2nd - Primary bedroom 4.9m X 3.69m
Level: 2nd - 2nd bedroom 6.12m X 3.56m
Level: 2nd - 4th bedroom 3.08m X 6m
Level: 2nd - Bedroom 5.73m X 2.99m
Level: Lower - Living room 8.52m X 3.48m
Level: Lower - Cold room 1.4m X 1.52m
Level: Lower - Kitchen 5.43m X 3.66m
Level: Main - Dining room 3.66m X 2.77m
Level: Main - Living room 4.6m X 3.9m
Level: Main - Laundry 3.56m X 1.63m
Level: Main - Family room 3.38m X 4.6m
Level: Main
- Listing source url Https://www.realtor.ca/real-estate/28402745/77-polish-avenue-penetanguishene-penetanguishene
- Listing type identifier Idx

$-3,067
/ Month

