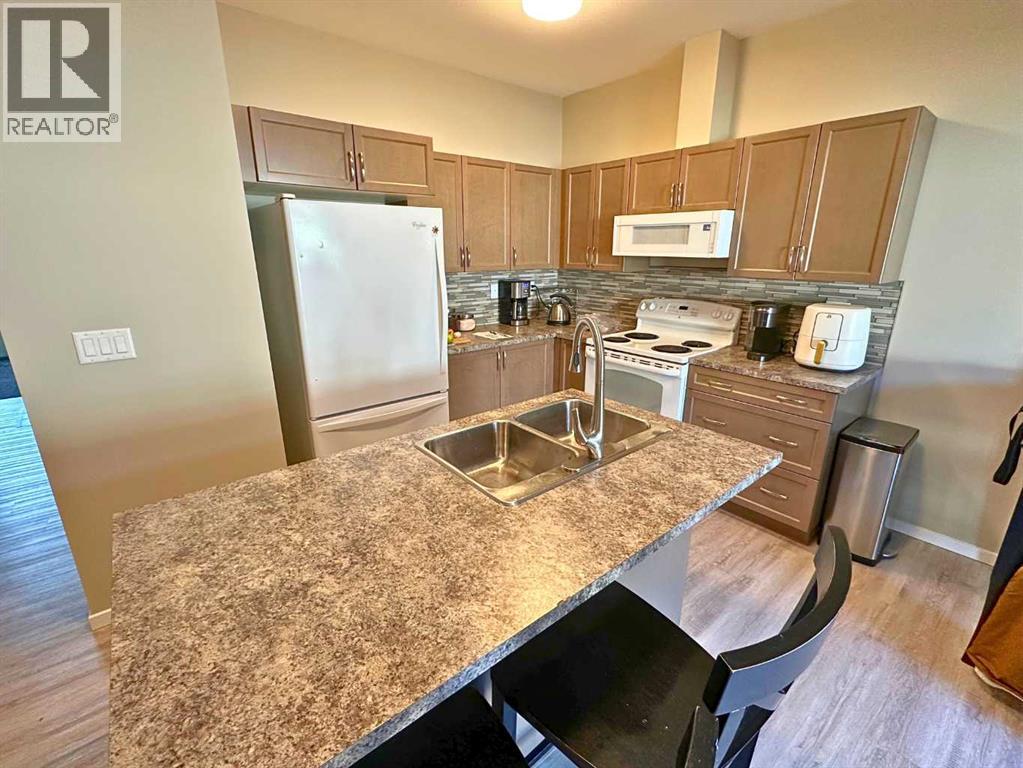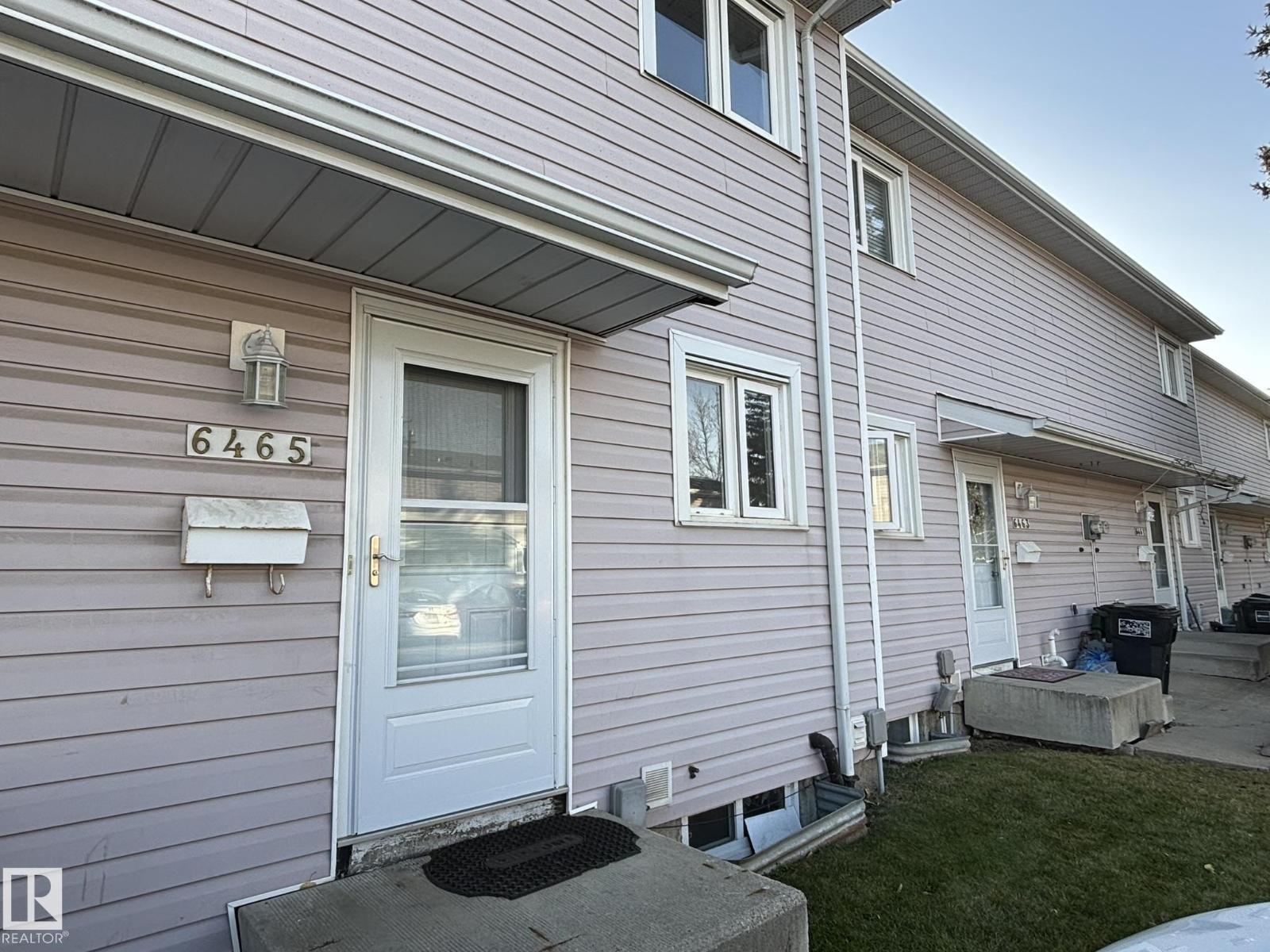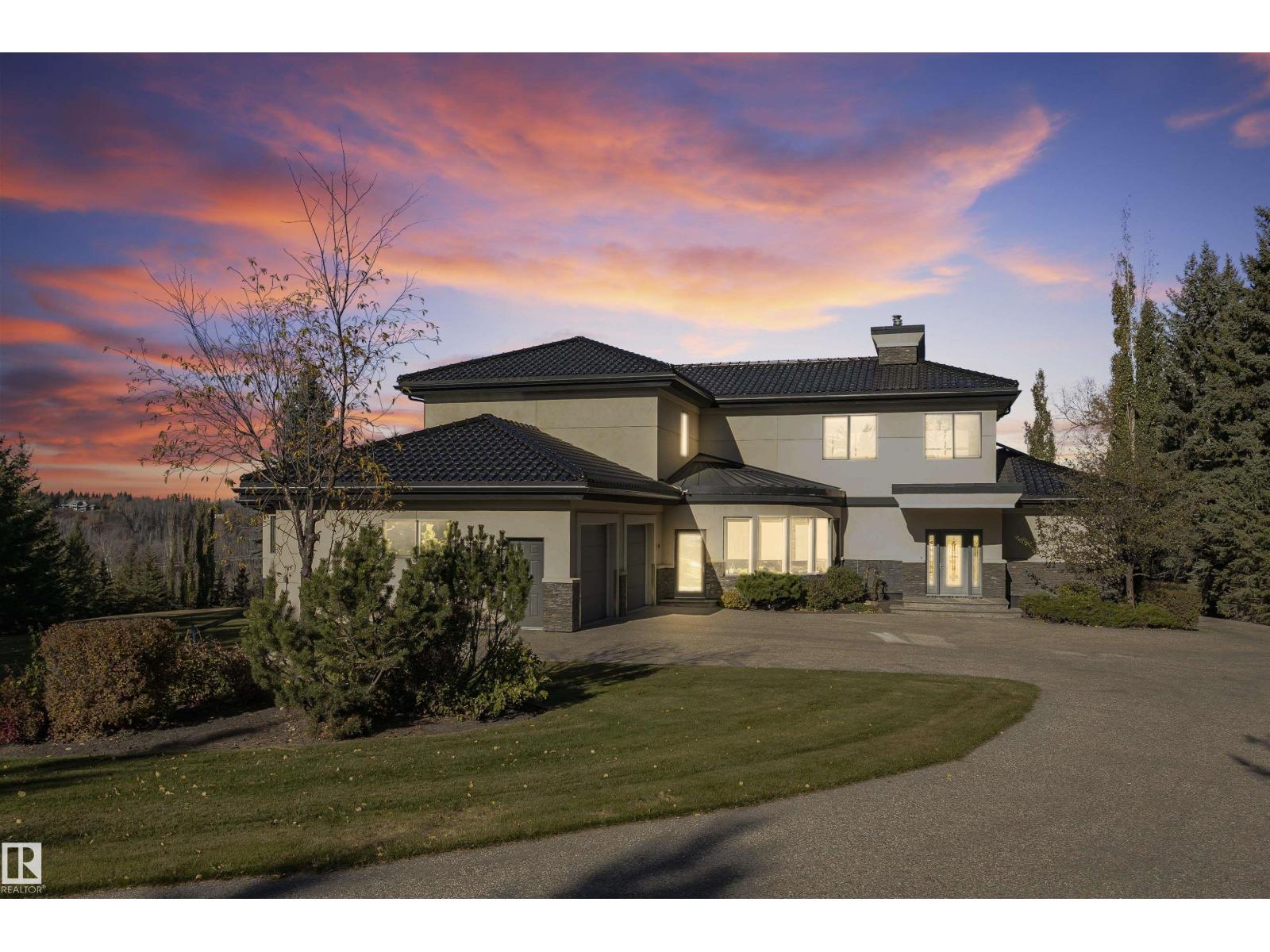
Highlights
Description
- Home value ($/Sqft)$242/Sqft
- Time on Houseful27 days
- Property typeSingle family
- Median school Score
- Year built2015
- Garage spaces1
- Mortgage payment
NO CONDO FEES! Welcome to this beautifully maintained 1,425 sq ft home in the heart of Penhold — just minutes from Red Deer. This bright and inviting 4-plex is designed for modern living, with an open-concept main floor that features large windows, durable laminate flooring, and a spacious living area filled with natural light. The well-appointed kitchen includes a central island and opens onto a private back deck through sliding patio doors — perfect for seamless indoor-outdoor living. A convenient 2-piece bathroom completes the main level. Upstairs, you'll find three generous bedrooms, including a primary suite with a walk-in closet and a 4-piece ensuite. An additional full bathroom and an upper-floor laundry area add comfort and functionality. Enjoy the convenience of a single attached garage and a fully fenced backyard — ideal for relaxing or entertaining. Recent upgrades include refreshed lighting, a new microwave, and freshly painted deck and fencing. Located in a vibrant community, Penhold offers amenities such as a recreation center with a fitness area, lounge, library, skate park, and splash park — making it a fantastic place to call home. This pristine property is move-in ready and waiting for you! (id:63267)
Home overview
- Cooling None
- Heat type Forced air
- # total stories 2
- Construction materials Wood frame
- Fencing Fence
- # garage spaces 1
- # parking spaces 1
- Has garage (y/n) Yes
- # full baths 2
- # half baths 1
- # total bathrooms 3.0
- # of above grade bedrooms 3
- Flooring Carpeted, laminate
- Lot desc Landscaped
- Lot dimensions 1784
- Lot size (acres) 0.041917294
- Building size 1425
- Listing # A2259288
- Property sub type Single family residence
- Status Active
- Bedroom 2.996m X 3.682m
Level: 2nd - Bathroom (# of pieces - 4) Measurements not available
Level: 2nd - Bedroom 2.996m X 3.581m
Level: 2nd - Bathroom (# of pieces - 4) Measurements not available
Level: 2nd - Primary bedroom 3.734m X 4.139m
Level: 2nd - Other 6.12m X 11.302m
Level: Basement - Dining room 3.453m X 2.185m
Level: Main - Kitchen 3.481m X 2.871m
Level: Main - Bathroom (# of pieces - 2) Measurements not available
Level: Main - Living room 2.615m X 4.267m
Level: Main
- Listing source url Https://www.realtor.ca/real-estate/28907977/1004-minto-street-penhold
- Listing type identifier Idx

$-920
/ Month












