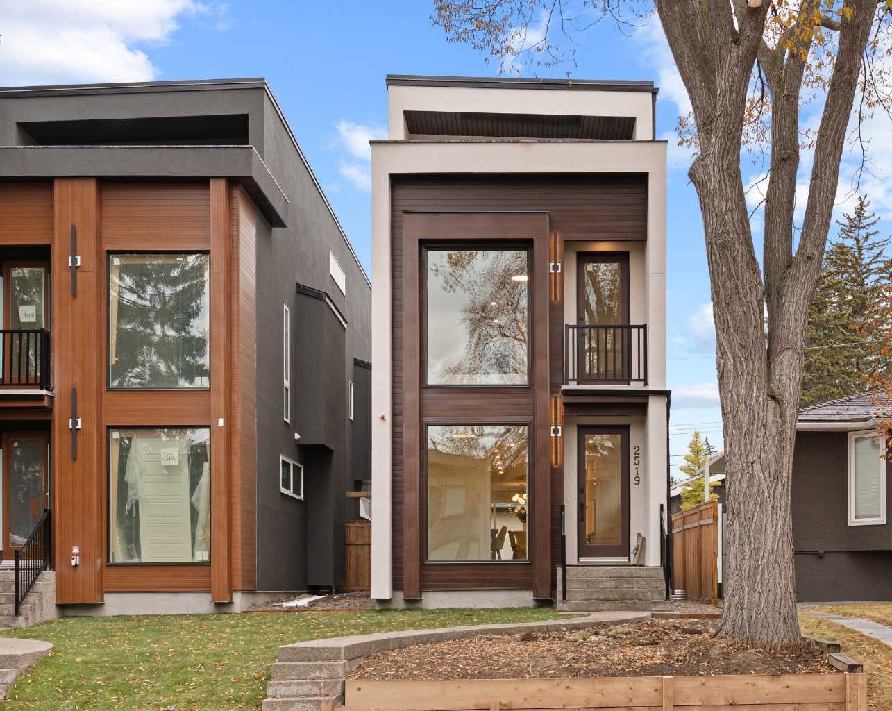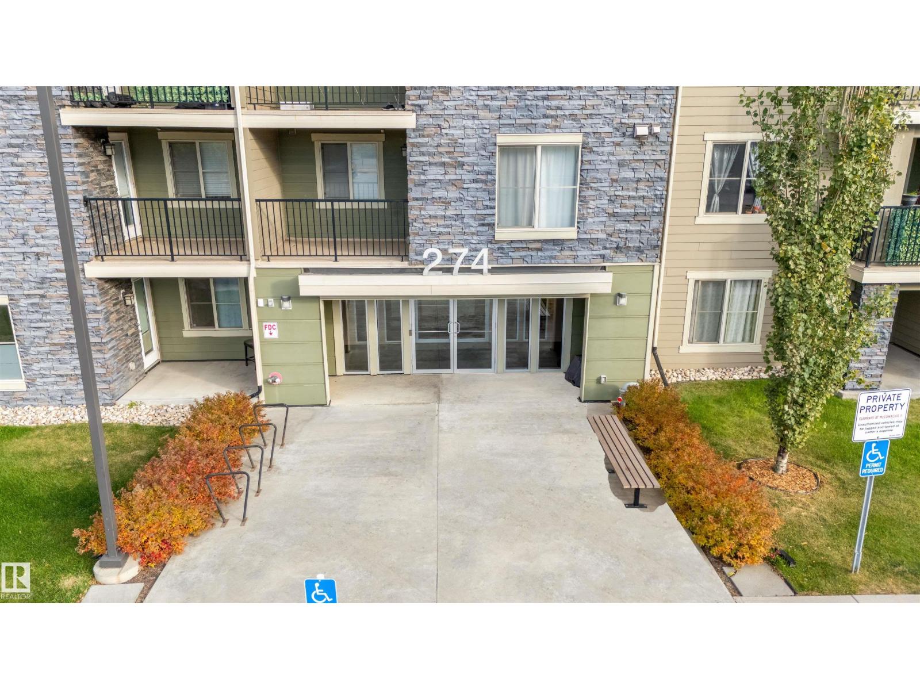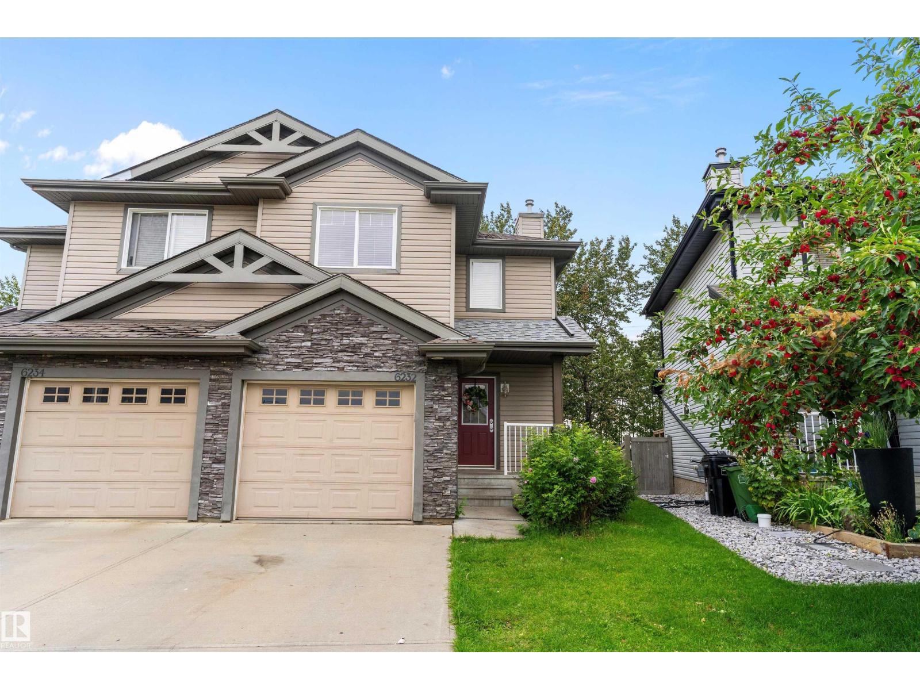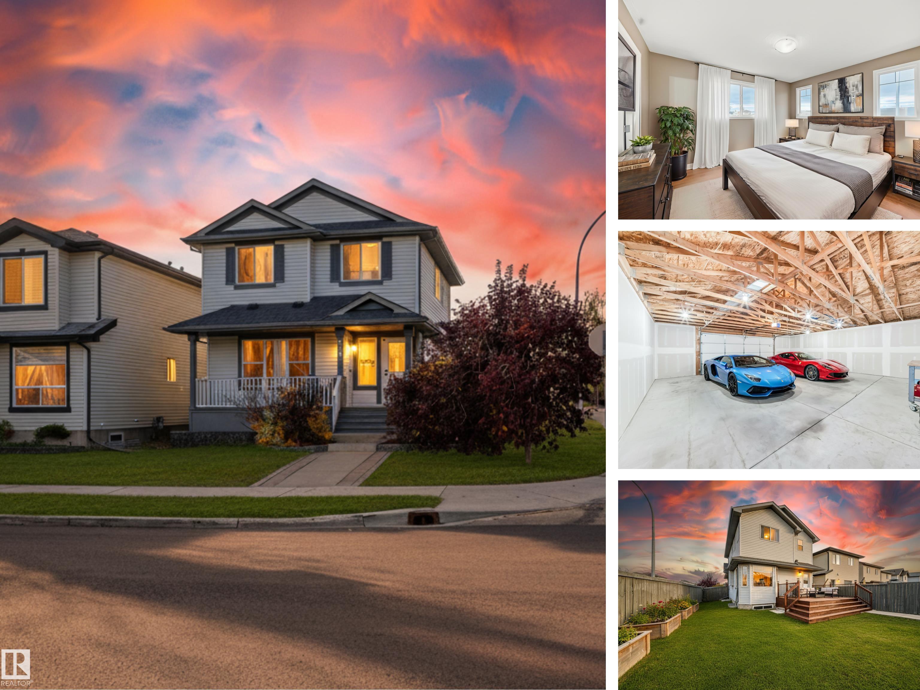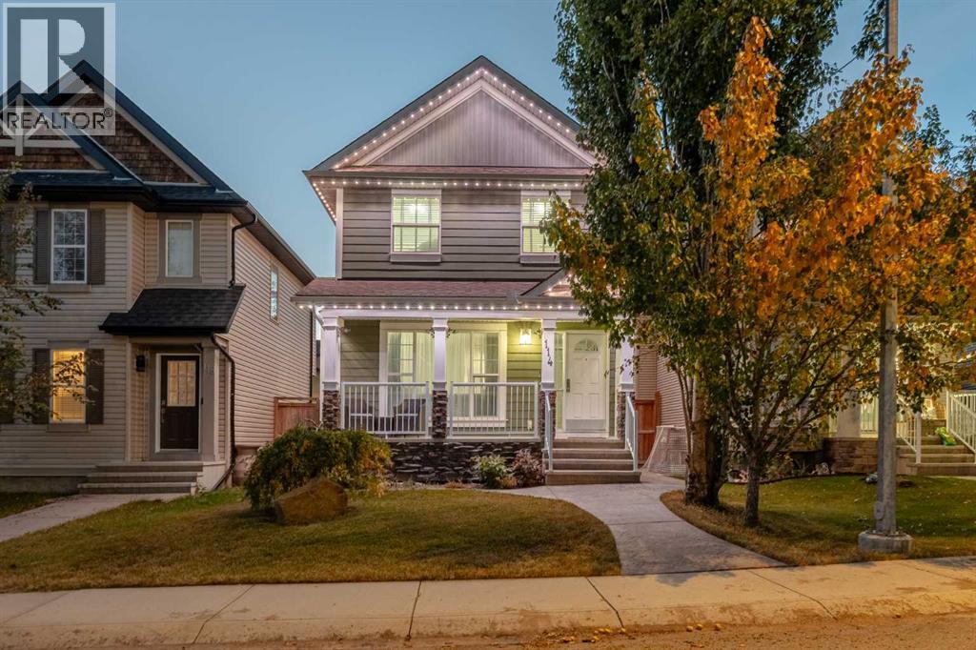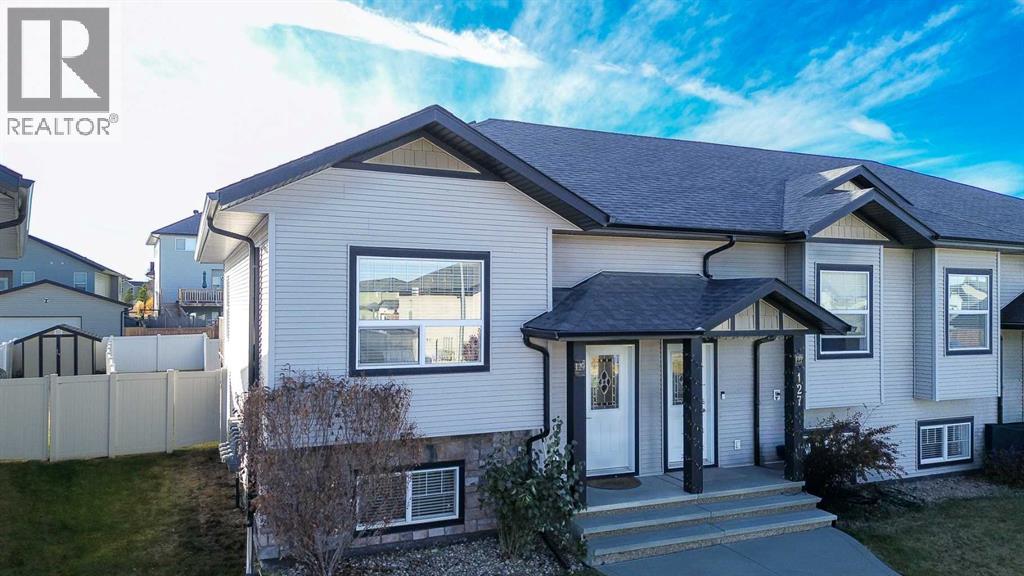
Highlights
Description
- Home value ($/Sqft)$500/Sqft
- Time on Housefulnew 3 hours
- Property typeSingle family
- StyleBi-level
- Median school Score
- Year built2014
- Garage spaces1
- Mortgage payment
This beautifully fully developed 3 bedroom, 2 bathroom end unit bi-level townhome in Hawkridge Estates offers a modern, move in ready living space perfect for anyone wanting a home that’s completely finished and feels like new!Upstairs features an open-concept layout with a spacious kitchen, living, and dining area, and plenty of natural light. The kitchen includes stainless steel appliances (stove, fridge, dishwasher, and microwave) and connects seamlessly to the dining and living areas, making it perfect for entertaining. A bedroom and full 4 piece bathroom complete the main level.The lower level offers a cozy family room, two additional bedrooms, and another 4-piece bathroom, providing extra room to relax, work, or kids to play. Hunter Douglas blinds are installed throughout for a stylish, finished look.Outside, you’ll love the fully landscaped and fenced yard with durable vinyl fencing and a single detached garage that's perfect for winter parking and extra storage. With no condo fees and every detail already taken care of, this home is the perfect blend of comfort, convenience, and value. This is a must see home in immaculate condition waiting for its new owners! (id:63267)
Home overview
- Cooling None
- Heat type Forced air
- Construction materials Wood frame
- Fencing Fence
- # garage spaces 1
- # parking spaces 2
- Has garage (y/n) Yes
- # full baths 2
- # total bathrooms 2.0
- # of above grade bedrooms 3
- Flooring Carpeted, laminate, linoleum
- Subdivision Hawkridge estates
- Lot dimensions 3606
- Lot size (acres) 0.084727444
- Building size 690
- Listing # A2265460
- Property sub type Single family residence
- Status Active
- Family room 3.405m X 3.048m
Level: Basement - Bedroom 2.871m X 4.09m
Level: Basement - Bedroom 2.643m X 4.09m
Level: Basement - Bathroom (# of pieces - 4) Measurements not available
Level: Basement - Kitchen 2.643m X 2.615m
Level: Main - Dining room 2.643m X 3.277m
Level: Main - Primary bedroom 3.581m X 3.633m
Level: Main - Bathroom (# of pieces - 4) Measurements not available
Level: Main - Living room 3.176m X 5.486m
Level: Main
- Listing source url Https://www.realtor.ca/real-estate/29016775/129-henderson-crescent-penhold-hawkridge-estates
- Listing type identifier Idx

$-920
/ Month






