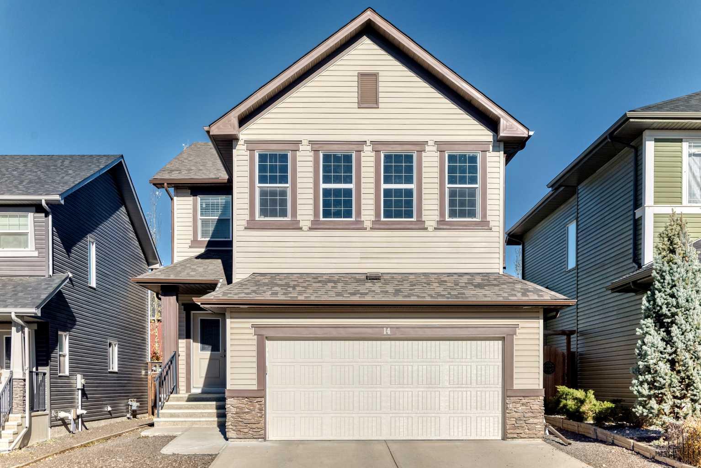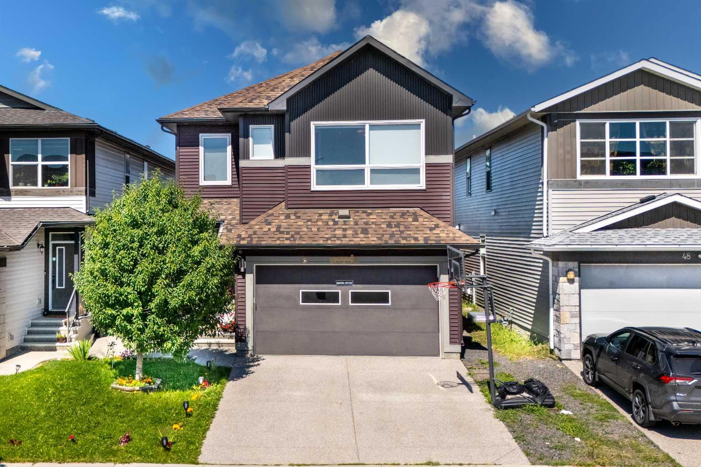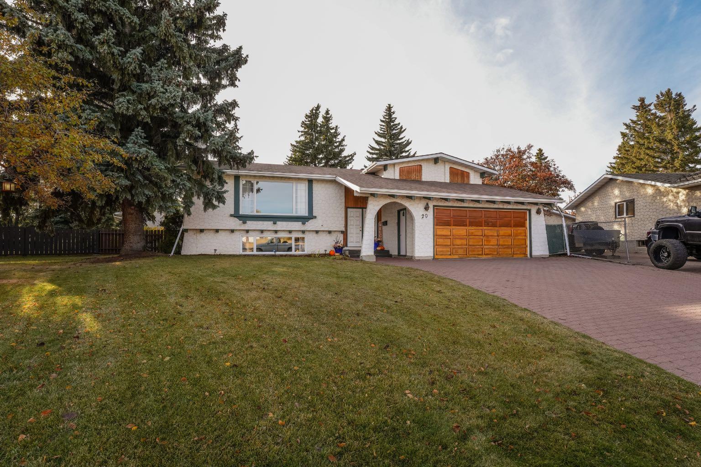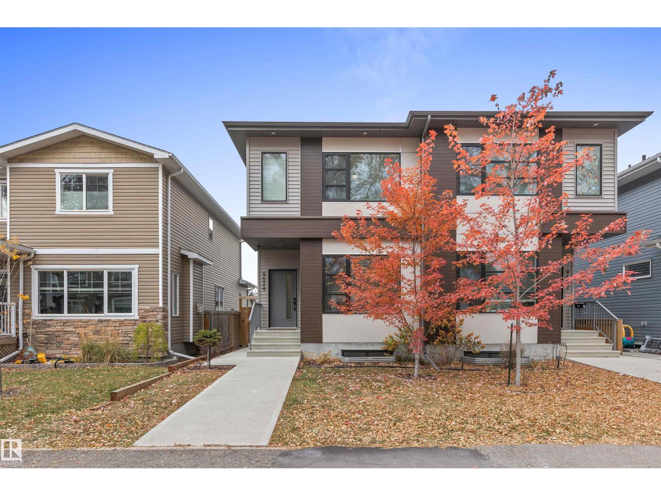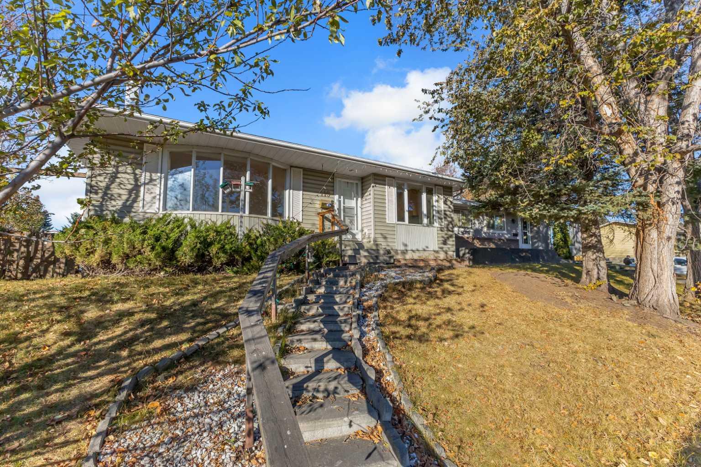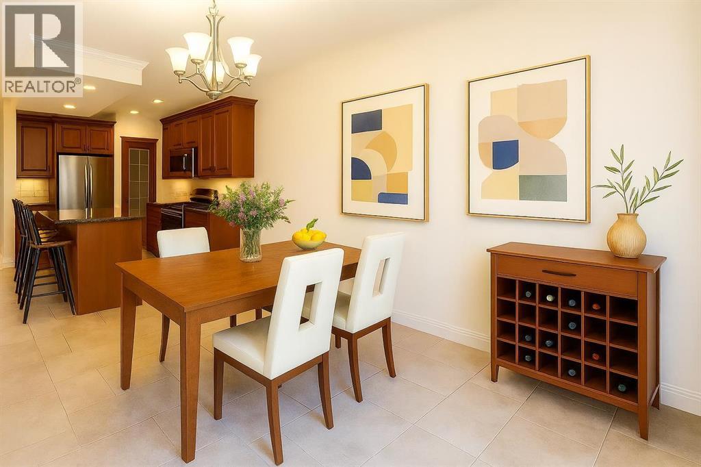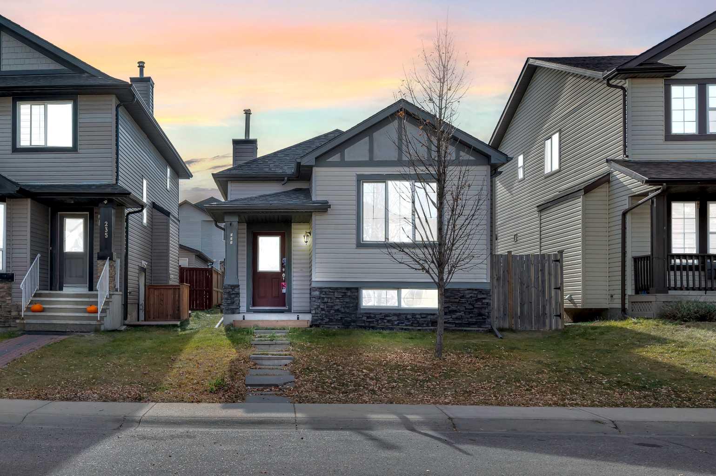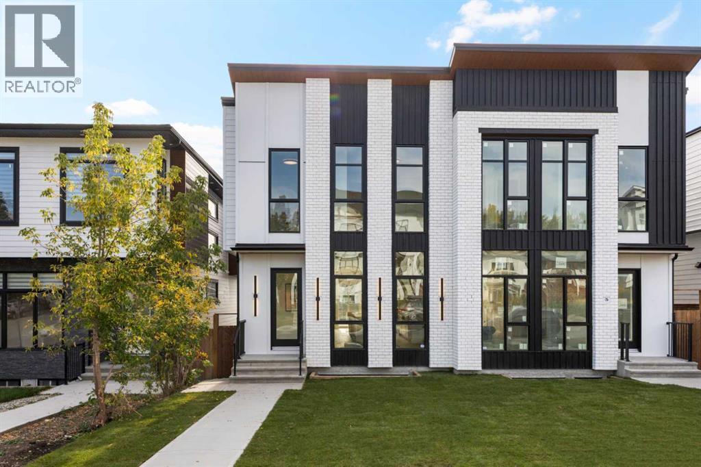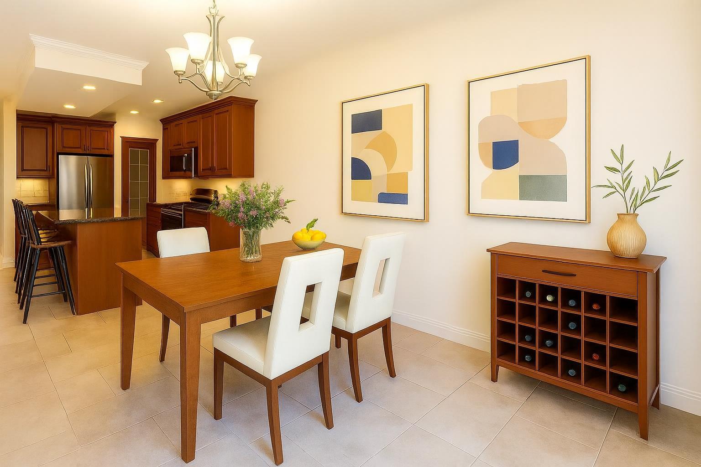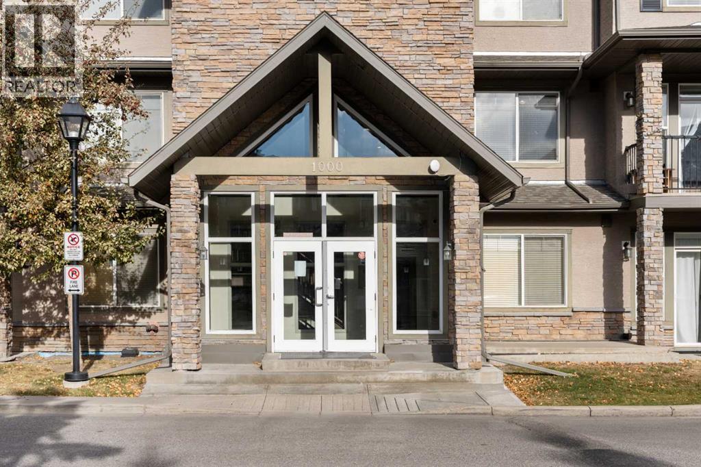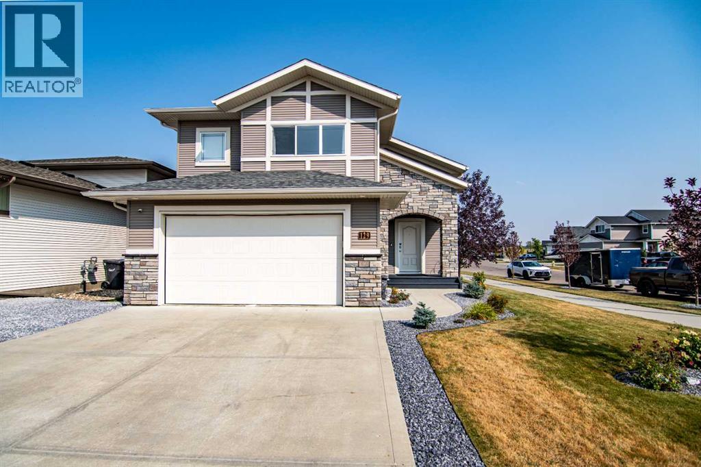
Highlights
Description
- Home value ($/Sqft)$359/Sqft
- Time on Houseful46 days
- Property typeSingle family
- StyleBi-level
- Median school Score
- Year built2014
- Garage spaces2
- Mortgage payment
This Modified Bi-Level is a Former Show Home Located on a Large Corner Lot in a Newer Subdivision in Penhold / with Easy Access to All Amenities / Sport Facilities / Parks / Schools / Playgrounds. Quick and convenient access to all major roads in and out of Penhold. The moment you enter this home you will feel the Welcoming Vibe it Offers. Boasting 9 ft ceilings / with Extra Windows throughout / this Home is filled with Natural Light and has a Bright, Open Flow. The Kitchen Features a Pantry / U-Shaped Counter / Lunch Bar — making it ideal for Cooking and Entertaining. Enjoy your Morning Coffee on the East-Facing Deck / Overlooking a Green Space. The Modified Bi-Level Design includes a Spacious Master Bedroom / Walk-in Closet / Ensuite. This 1426sqft Home boasts 3 bedrooms and two baths. The lower level continues the flow with a Theatre Room / Surround Sound. The basement also offers additional space that can be developed into Bedrooms / Bathroom / or tailored to your Lifestyle. The 24 x 24 Finished Garage is Painted / Electric Base-Board-Heated / and ready for use. Over time, the owner has added Decorative Rock / Shrubs / Trees [with a one-year warranty]. There is also an 8x10 Vinyl Garden Shed for storage of your garden equipment. This Home has been lived in very lightly and is in Like-New Condition! Easy to Show / Quick Possession Available. (id:63267)
Home overview
- Cooling None
- Heat source Natural gas
- Heat type Forced air
- Construction materials Wood frame
- Fencing Not fenced
- # garage spaces 2
- # parking spaces 2
- Has garage (y/n) Yes
- # full baths 2
- # total bathrooms 2.0
- # of above grade bedrooms 3
- Flooring Carpeted, linoleum
- Subdivision Park place
- Lot desc Landscaped
- Lot dimensions 5625
- Lot size (acres) 0.13216636
- Building size 1375
- Listing # A2254862
- Property sub type Single family residence
- Status Active
- Storage 2.768m X 3.734m
Level: Basement - Family room 6.529m X 4.977m
Level: Basement - Office 4.139m X 5.282m
Level: Basement - Furnace 2.768m X 3.734m
Level: Basement - Laundry 3.124m X 4.039m
Level: Basement - Bathroom (# of pieces - 4) 2.92m X 1.448m
Level: Main - Bedroom 2.947m X 3.1m
Level: Main - Foyer 3.252m X 2.158m
Level: Main - Dining room 3.481m X 2.871m
Level: Main - Living room 4.09m X 6.096m
Level: Main - Bedroom 2.768m X 2.92m
Level: Main - Kitchen 3.149m X 3.481m
Level: Main - Bathroom (# of pieces - 4) 2.286m X 2.006m
Level: Upper - Primary bedroom 4.673m X 3.886m
Level: Upper
- Listing source url Https://www.realtor.ca/real-estate/28835892/129-mann-drive-penhold-park-place
- Listing type identifier Idx

$-1,316
/ Month

