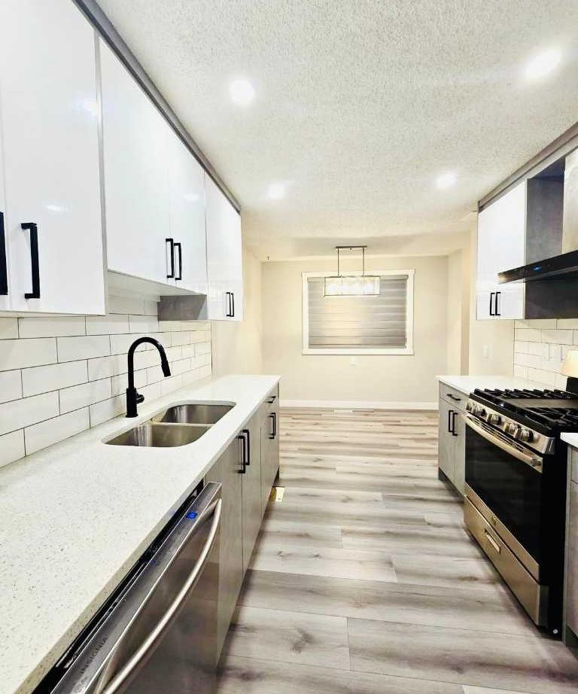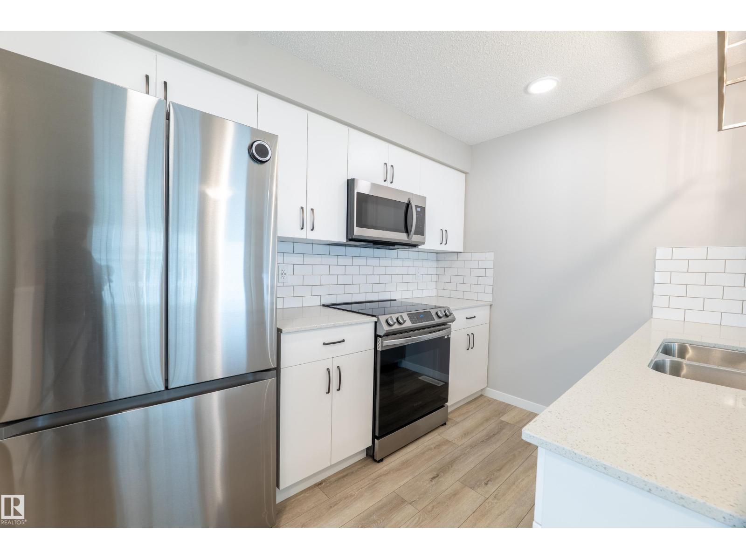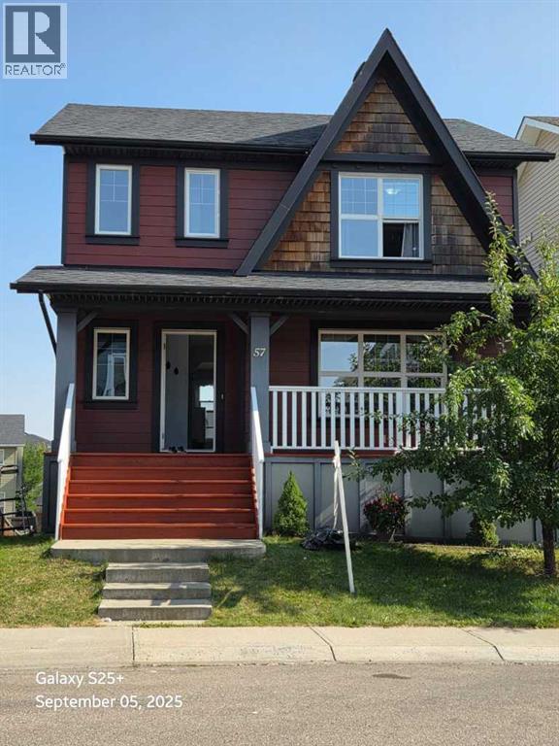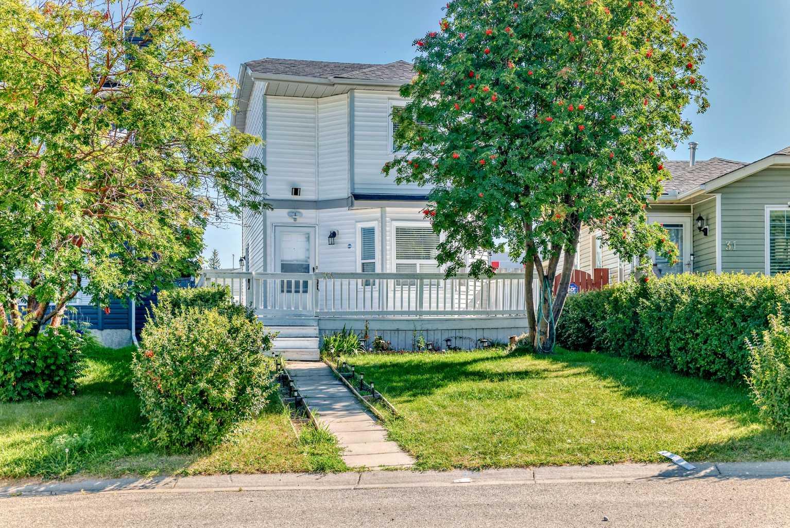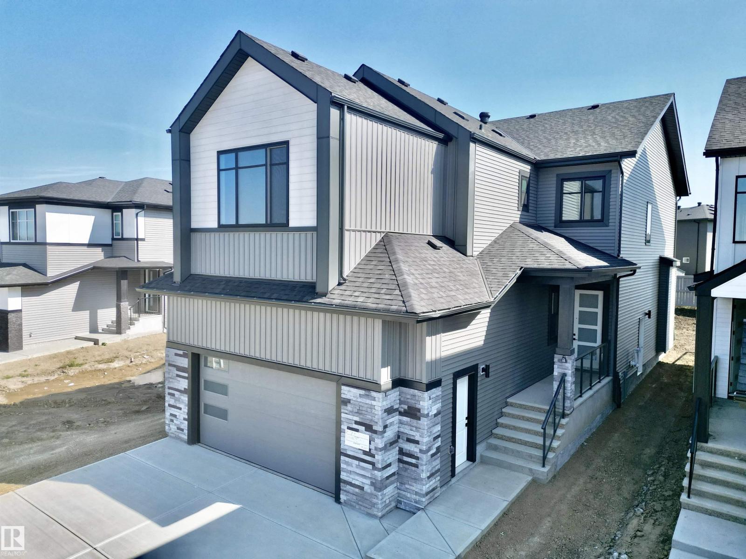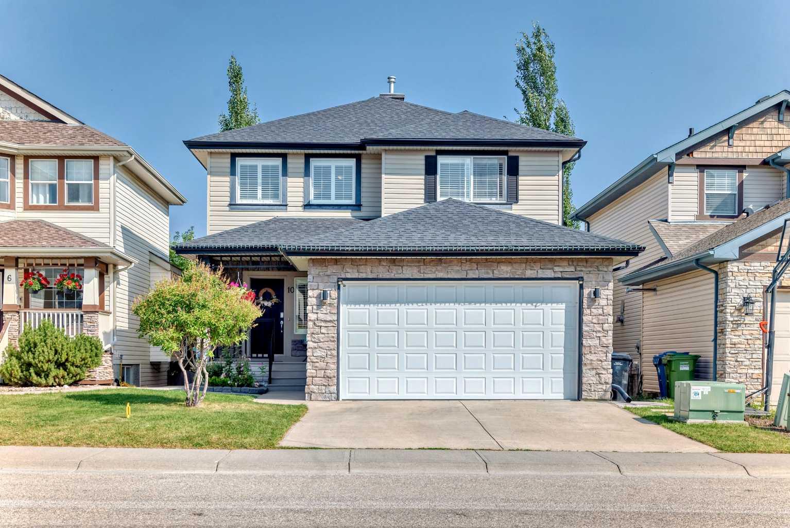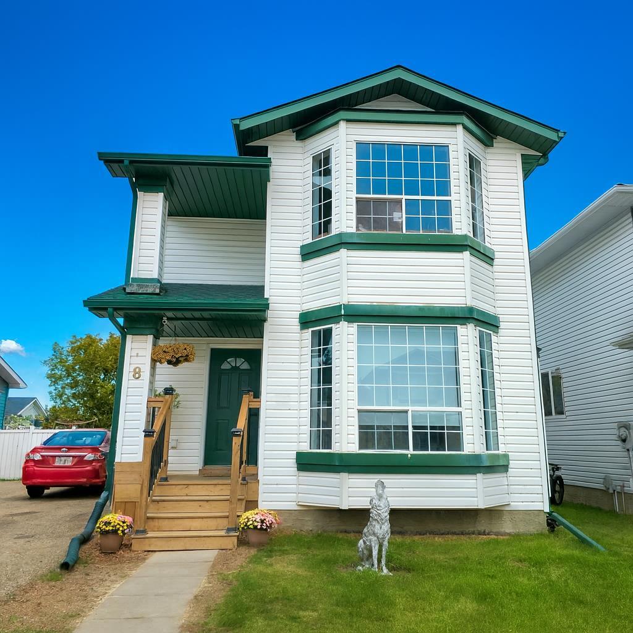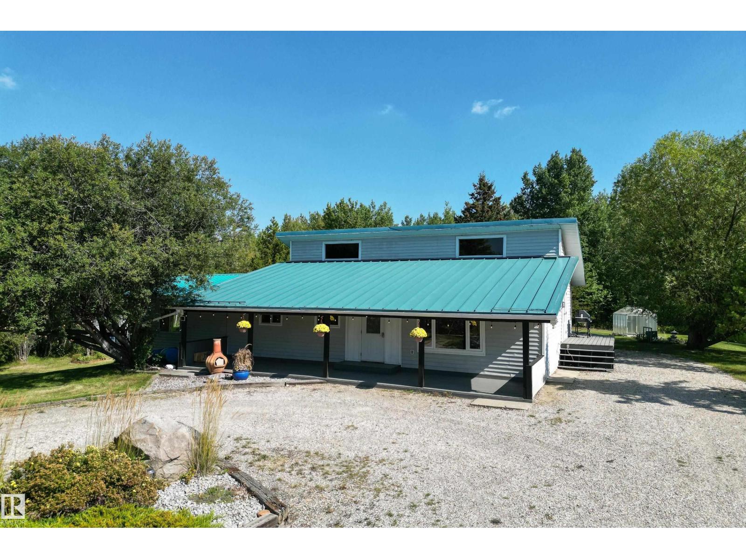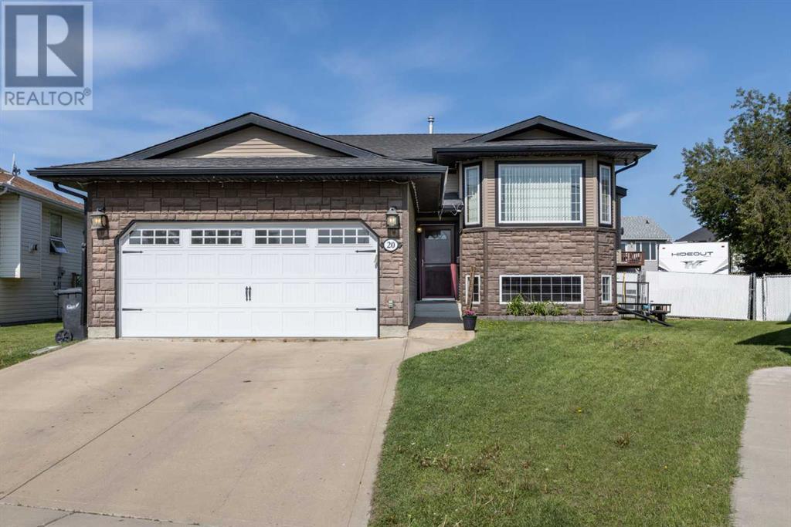
Highlights
Description
- Home value ($/Sqft)$416/Sqft
- Time on Houseful93 days
- Property typeSingle family
- StyleBi-level
- Median school Score
- Year built1998
- Garage spaces2
- Mortgage payment
Welcome to 20 Aspen Close! Situated on a close on one of Penhold's larger lots, this beautiful 5 bedroom / 3 bathroom home is sure to impress. With three bedrooms on the main floor and two more in the basement, there's plenty of room for everyone. Upon entering this home, you will be greeted by a cozy living room featuring a gas fireplace. The large kitchen boasts a separate pantry, stainless steel appliances, a large island and patio doors leading to the deck complete with additional, enclosed storage built in below. Downstairs you will find two more bedrooms with oversized closets, another full bathroom, a large laundry room, a storage room and a spacious family room, perfect for gathering or watching movies. The large, fenced back yard backs onto a walking trail, is equipped with a gravel RV pad and a paving stone patio complete with all the hookups required to install a hot tub. The attached double garage is heated and equipped with over the door storage and a work bench for the hobbyist or handyman in the family . Beat the heat this summer and imagine yourself living in this fully air conditioned, carpet-free home! (id:55581)
Home overview
- Cooling Central air conditioning
- Heat source Natural gas
- Heat type Forced air
- Sewer/ septic Municipal sewage system
- Construction materials Poured concrete
- Fencing Fence
- # garage spaces 2
- # parking spaces 4
- Has garage (y/n) Yes
- # full baths 3
- # total bathrooms 3.0
- # of above grade bedrooms 5
- Flooring Ceramic tile, laminate, vinyl
- Has fireplace (y/n) Yes
- Subdivision Park place
- Lot dimensions 5115
- Lot size (acres) 0.120183274
- Building size 1124
- Listing # A2226561
- Property sub type Single family residence
- Status Active
- Bathroom (# of pieces - 4) 2.006m X 2.819m
Level: Lower - Laundry 2.463m X 3.048m
Level: Lower - Bedroom 3.377m X 4.368m
Level: Lower - Recreational room / games room 3.557m X 6.706m
Level: Lower - Bedroom 3.024m X 3.962m
Level: Lower - Storage 3.124m X 3.505m
Level: Lower - Foyer 2.566m X 1.372m
Level: Main - Bedroom 3.176m X 2.463m
Level: Main - Living room 3.81m X 4.825m
Level: Main - Bathroom (# of pieces - 4) 1.981m X 2.31m
Level: Main - Bathroom (# of pieces - 3) 2.743m X 1.6m
Level: Main - Kitchen 4.319m X 3.072m
Level: Main - Primary bedroom 4.215m X 3.176m
Level: Main - Other 3.581m X 3.328m
Level: Main - Bedroom 3.886m X 2.539m
Level: Main
- Listing source url Https://www.realtor.ca/real-estate/28414023/20-aspen-close-penhold-park-place
- Listing type identifier Idx

$-1,248
/ Month

