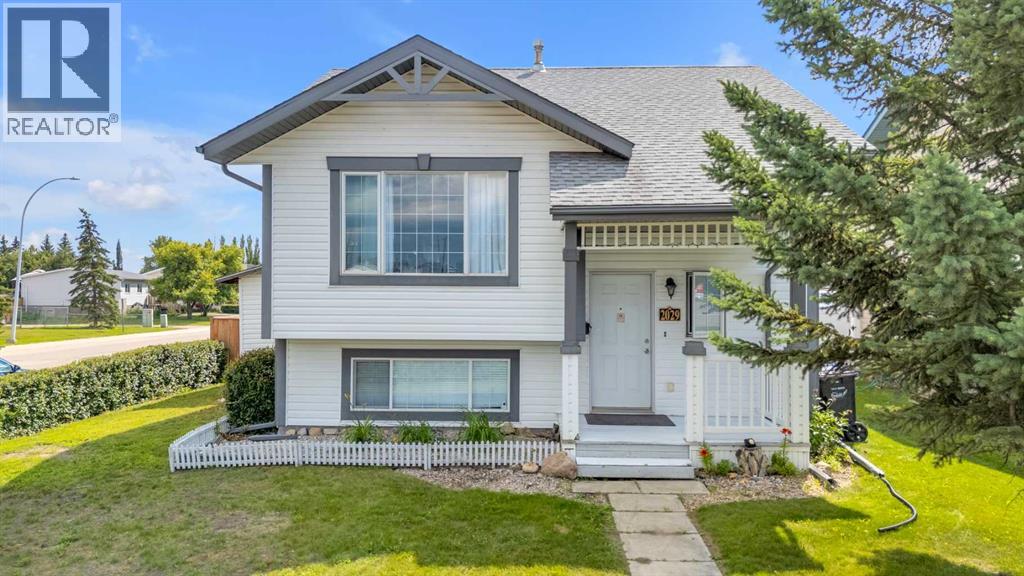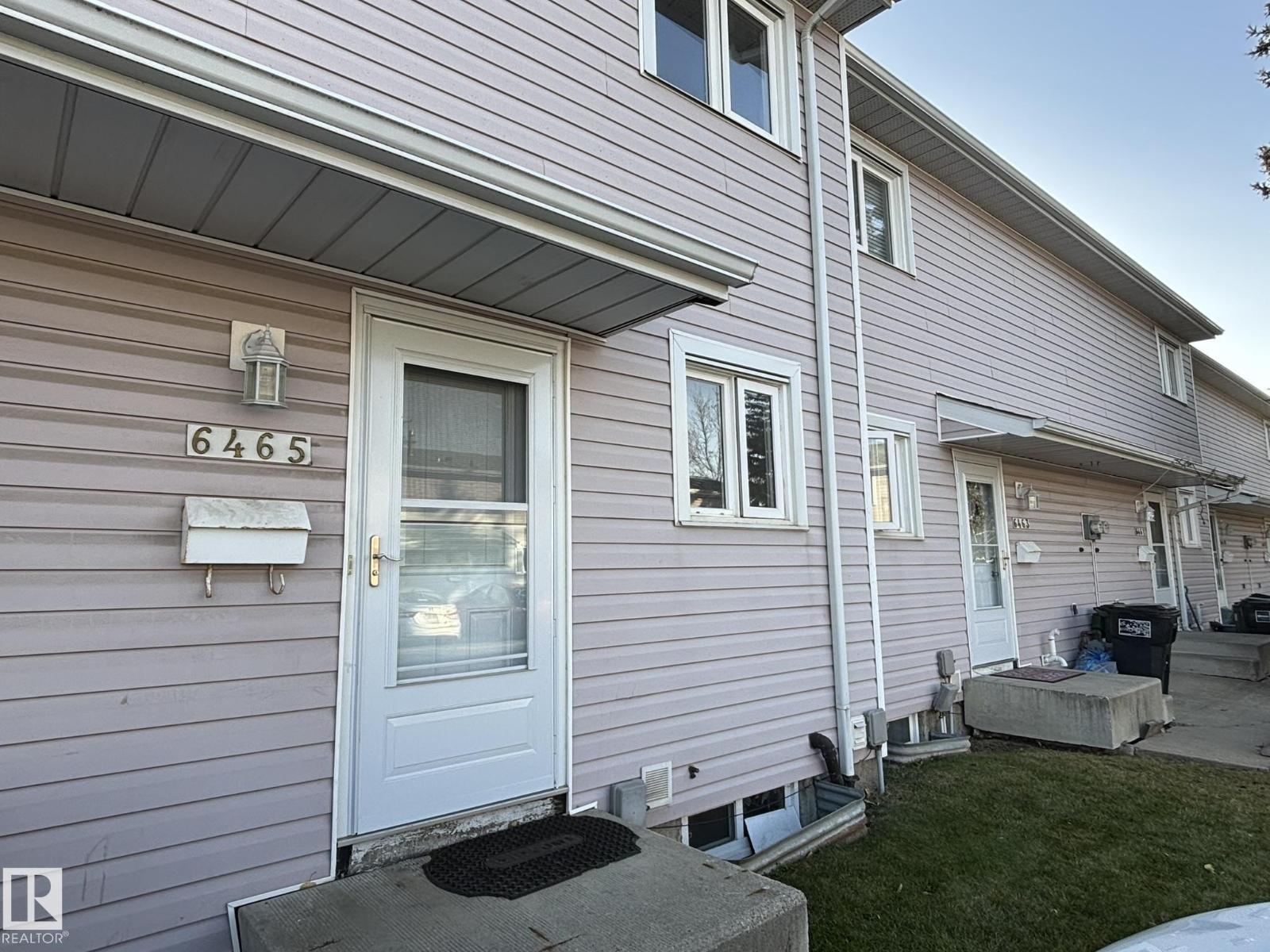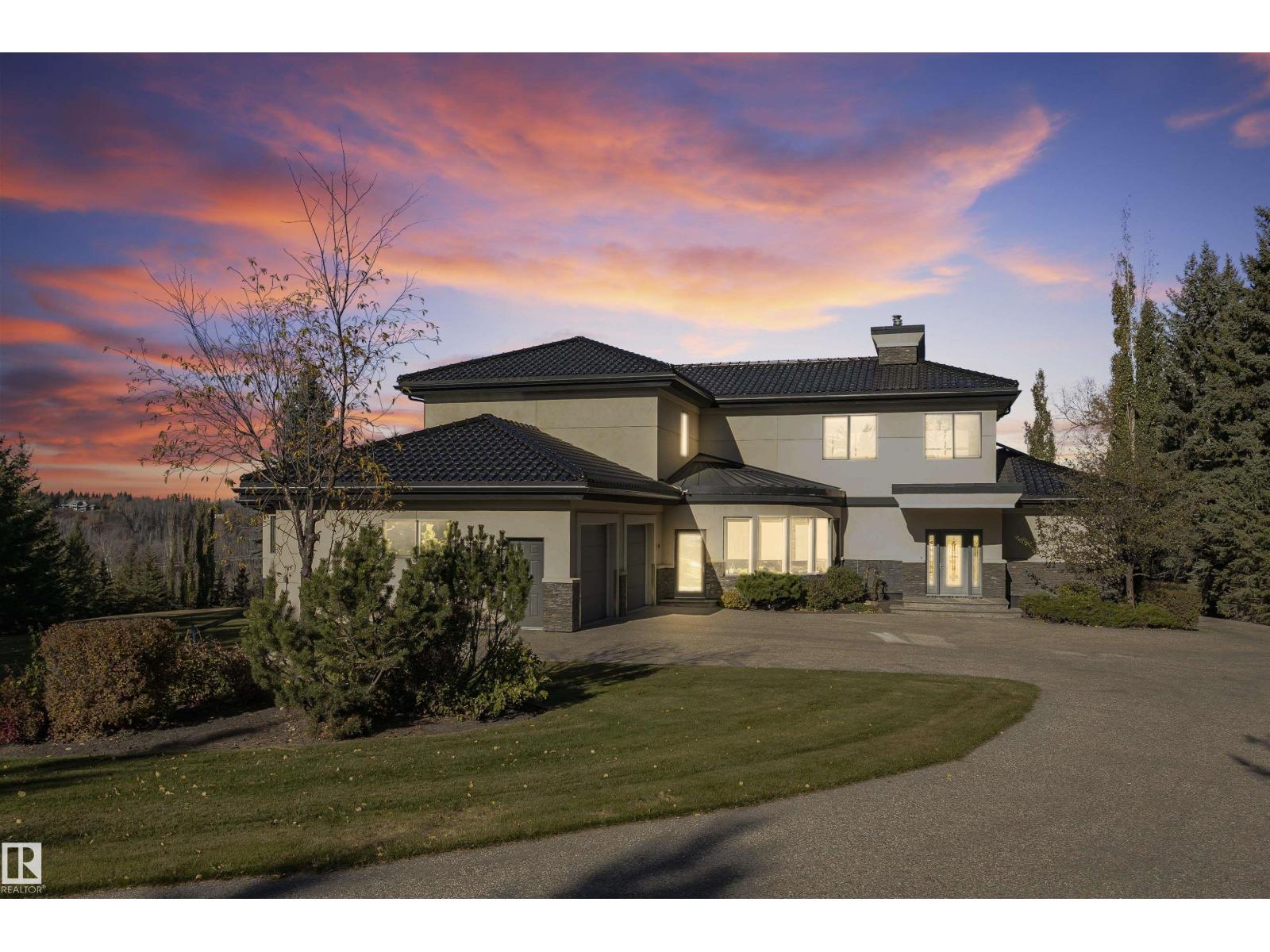
Highlights
Description
- Home value ($/Sqft)$396/Sqft
- Time on Houseful14 days
- Property typeSingle family
- StyleBi-level
- Median school Score
- Year built2000
- Mortgage payment
Set on an expansive 7,400 sq ft lot, this home offers standout curb appeal and plenty of room to build your dream garage. Step into your own landscaped retreat, featuring a garden and a covered deck—perfect for morning coffee or relaxing evenings. Inside, you'll find four generously sized bedrooms, two full bathrooms, and a smart, welcoming layout designed for comfortable living. Located just minutes from schools, parks, and everyday conveniences, this home delivers on space, charm, and location. Recent updates include new carpet in the living area, duct and furnace cleaning (March 2025), a new hot water tank (2021), and a new window in the secondary main-floor bedroom. Don’t miss out on the opportunity to make this your next home! (id:63267)
Home overview
- Cooling None
- Heat source Natural gas
- Heat type Central heating
- Fencing Fence
- # parking spaces 2
- # full baths 2
- # total bathrooms 2.0
- # of above grade bedrooms 4
- Flooring Carpeted, linoleum
- Subdivision Penhold estates
- Lot desc Landscaped
- Lot dimensions 7400
- Lot size (acres) 0.17387219
- Building size 920
- Listing # A2261238
- Property sub type Single family residence
- Status Active
- Bathroom (# of pieces - 3) 2.566m X 1.5m
Level: Basement - Bedroom 3.277m X 3.176m
Level: Basement - Bedroom 3.277m X 2.691m
Level: Basement - Storage 1.423m X 1.625m
Level: Basement - Furnace 3.581m X 2.006m
Level: Basement - Recreational room / games room 4.572m X 5.944m
Level: Basement - Bathroom (# of pieces - 4) 2.414m X 1.548m
Level: Main - Primary bedroom 3.505m X 3.405m
Level: Main - Living room 4.343m X 4.039m
Level: Main - Kitchen 4.014m X 3.557m
Level: Main - Bedroom 3.53m X 2.743m
Level: Main - Dining room 3.277m X 3.149m
Level: Main
- Listing source url Https://www.realtor.ca/real-estate/28960488/2029-minto-street-penhold-penhold-estates
- Listing type identifier Idx

$-971
/ Month












