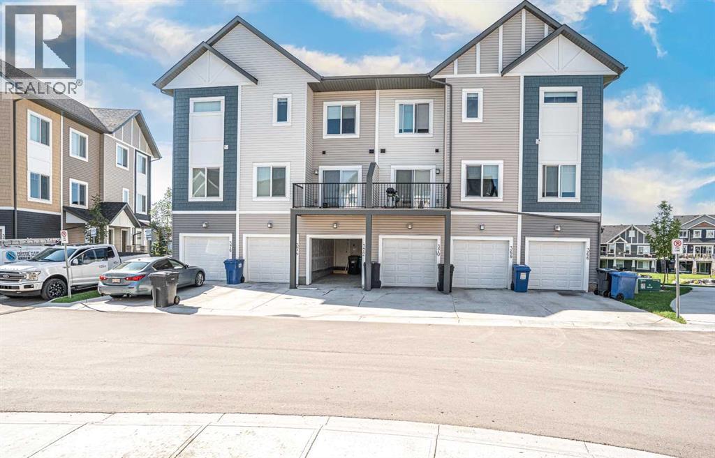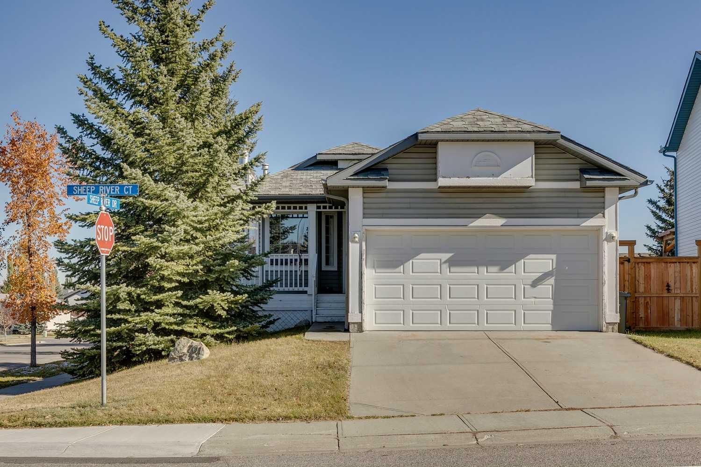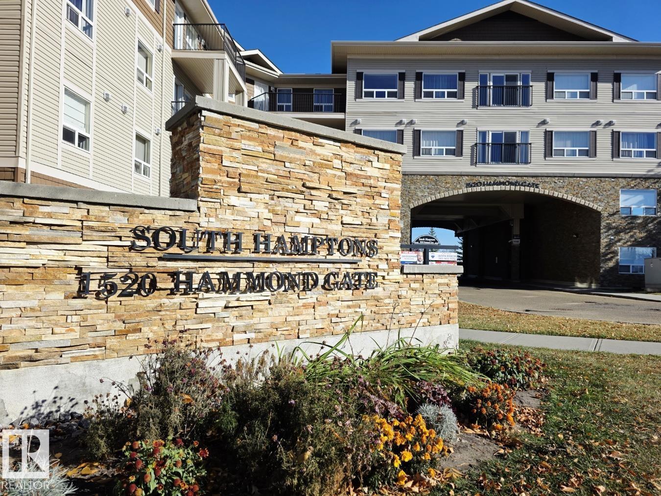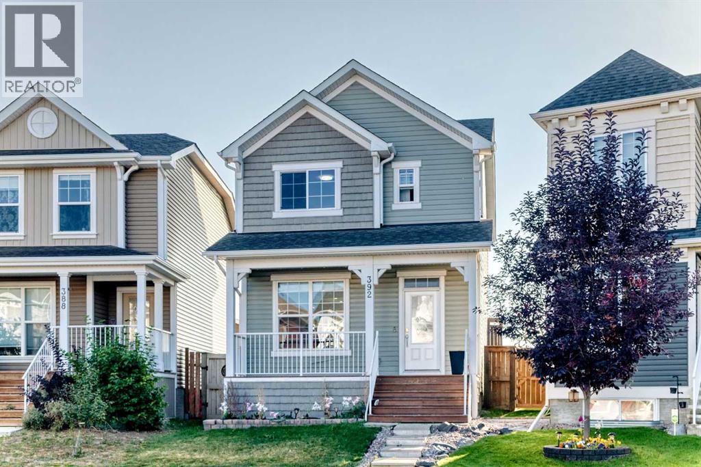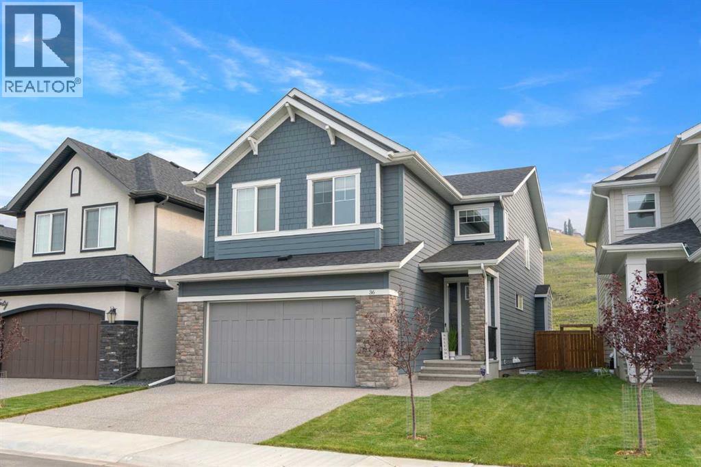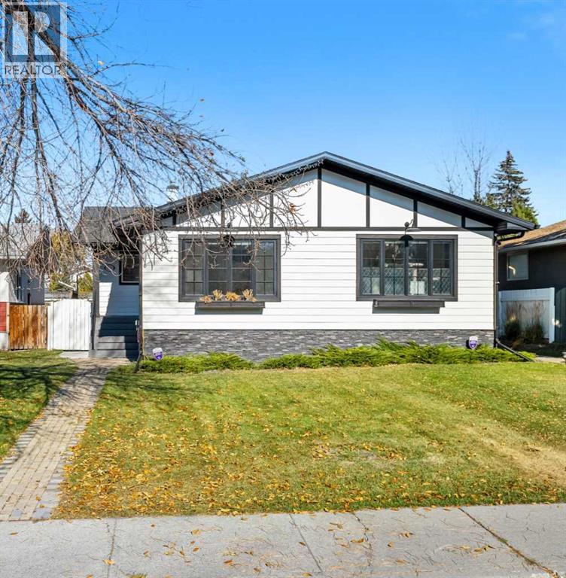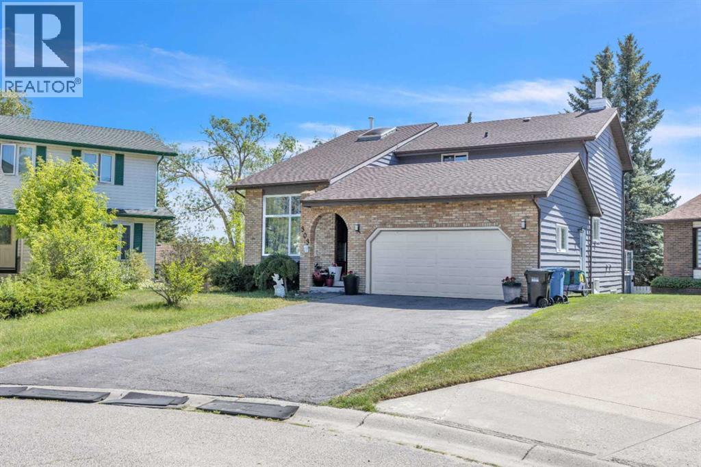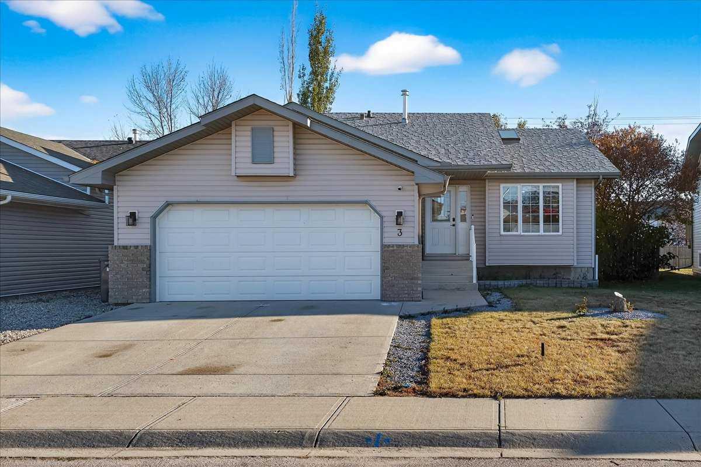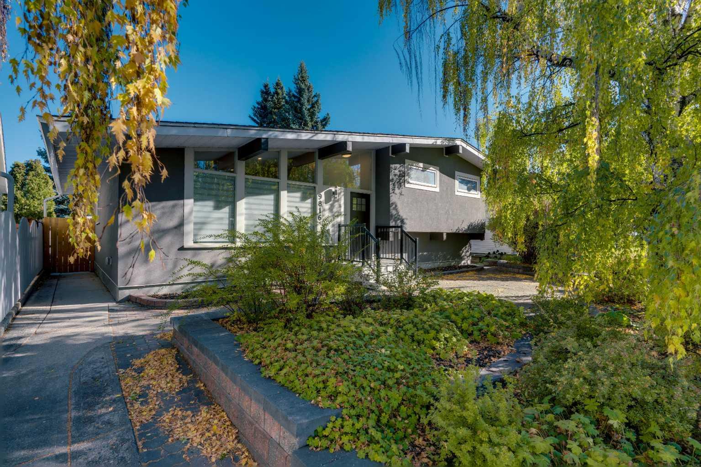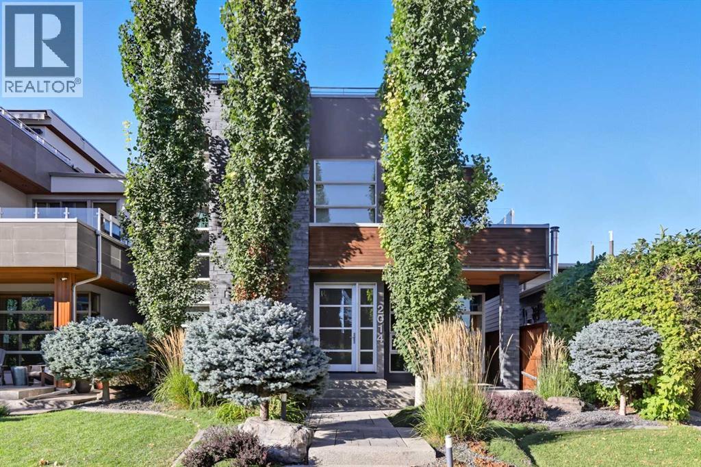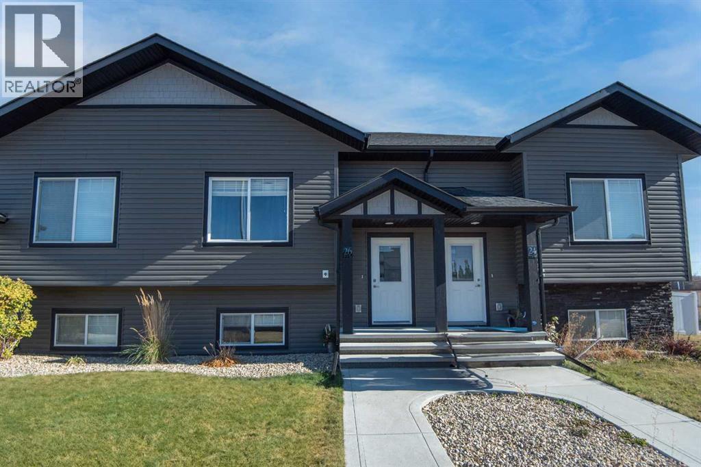
Highlights
Description
- Home value ($/Sqft)$420/Sqft
- Time on Housefulnew 4 hours
- Property typeSingle family
- StyleBi-level
- Median school Score
- Year built2018
- Mortgage payment
Welcome to your next move in the beautiful and growing community of Penhold. Built in 2018, with 1396 sq ft of total living space, this modern and airy bi-level town home offers the perfect blend of comfort and style. With 3 bedrooms and 2 bathrooms, the home features a bright open-concept layout accented by fresh, neutral tones and large windows that fill the space with natural light. The kitchen, with its stainless steel appliances, gleaming tile backsplash, and easy-to-maintain cupboards, flows seamlessly into the surrounding living areas, creating a warm and inviting atmosphere that is ideal for both relaxation and entertaining. Enjoy durable laminate flooring throughout the main living spaces and soft carpeting in the bedrooms for added comfort. Outside, you’ll find a fully fenced back yard and comfortably sized deck—perfect for kids, pets, or summer BBQs—and convenient off-street parking. Backing schools and the Multiplex is the final cherry on top for this move-in-ready home. Whether you’re a first-time buyer, downsizer, or investor, this move-in-ready home combines modern design with practical living in a friendly community. (id:63267)
Home overview
- Cooling None
- Heat source Natural gas
- Heat type Forced air
- Construction materials Wood frame
- Fencing Fence
- # parking spaces 1
- # full baths 2
- # total bathrooms 2.0
- # of above grade bedrooms 3
- Flooring Laminate
- Subdivision Hawkridge estates
- Lot dimensions 2101
- Lot size (acres) 0.049365602
- Building size 749
- Listing # A2264838
- Property sub type Single family residence
- Status Active
- Bathroom (# of pieces - 4) 2.539m X 1.5m
Level: Basement - Family room 3.606m X 3.353m
Level: Basement - Bedroom 3.277m X 4.292m
Level: Basement - Furnace 1.625m X 2.947m
Level: Basement - Bedroom 2.643m X 4.801m
Level: Basement - Dining room 2.691m X 2.947m
Level: Main - Kitchen 2.691m X 3.1m
Level: Main - Primary bedroom 3.606m X 3.658m
Level: Main - Bathroom (# of pieces - 4) 2.515m X 1.5m
Level: Main - Living room 3.149m X 5.867m
Level: Main
- Listing source url Https://www.realtor.ca/real-estate/28997587/26-hutton-place-penhold-hawkridge-estates
- Listing type identifier Idx

$-840
/ Month

