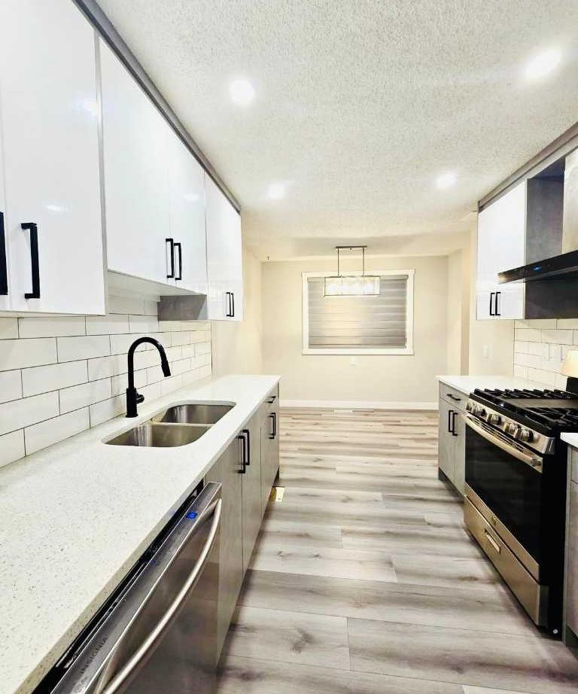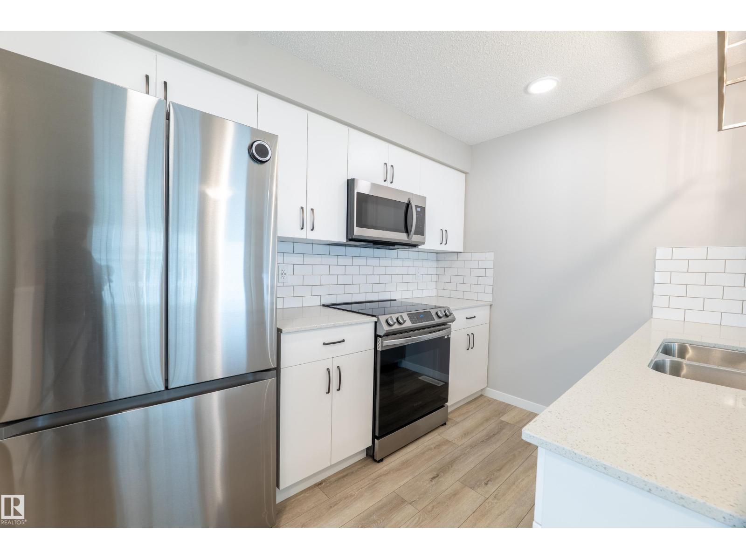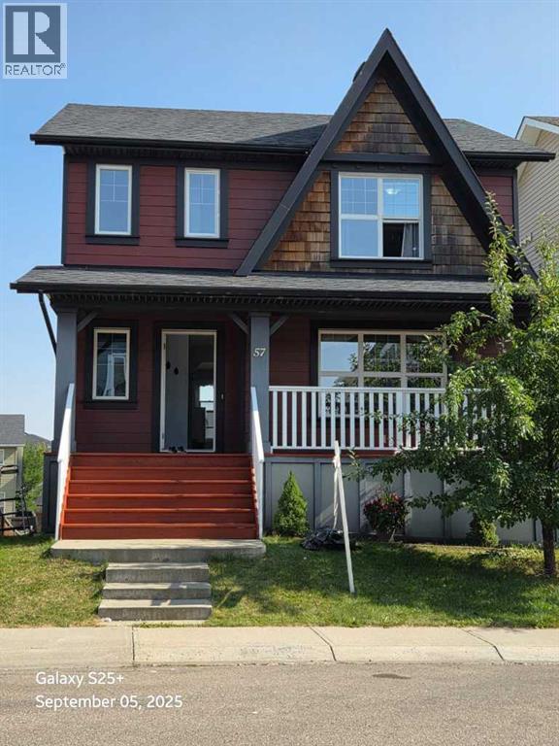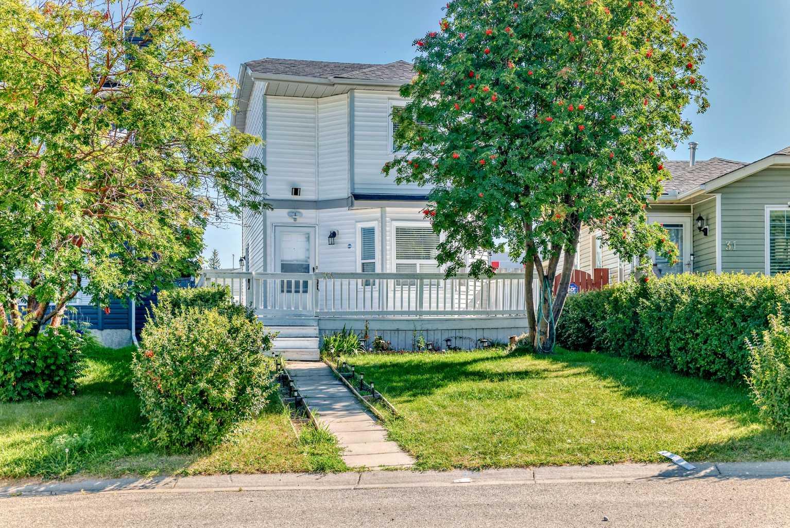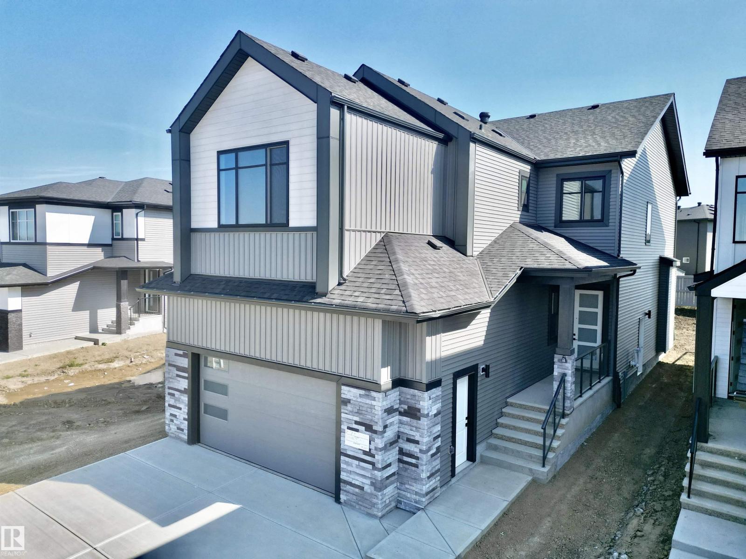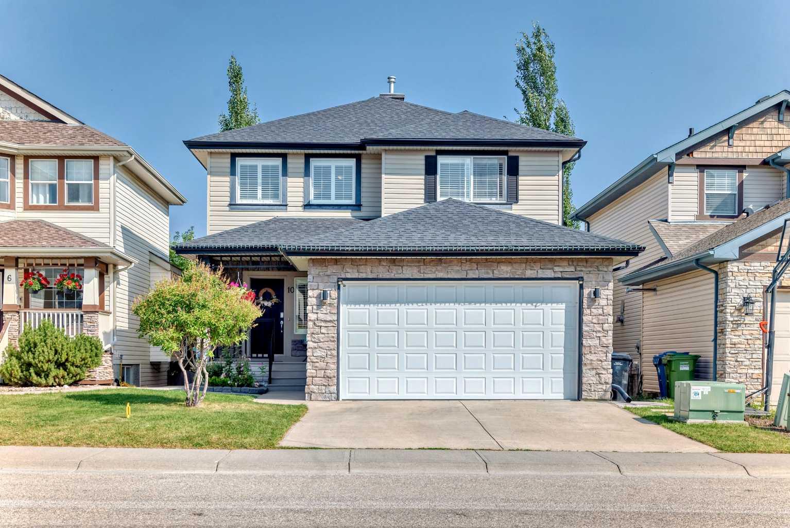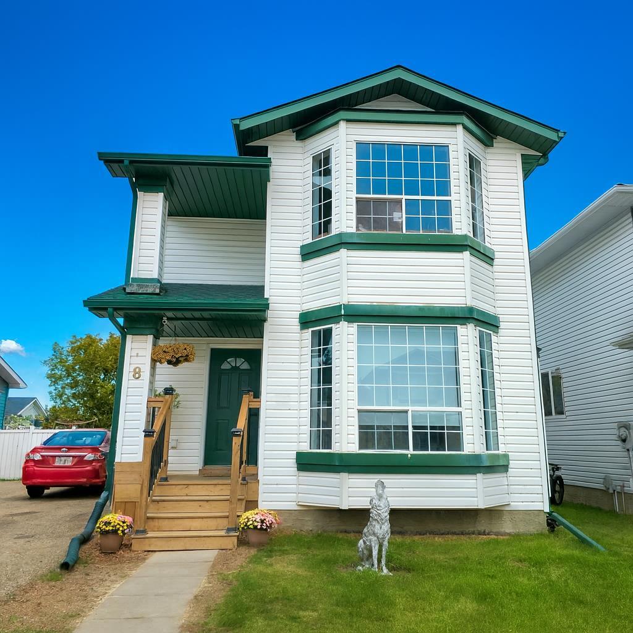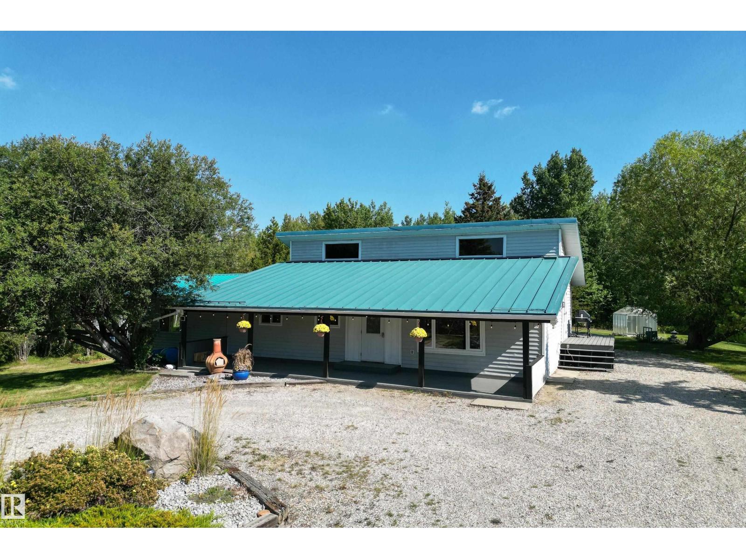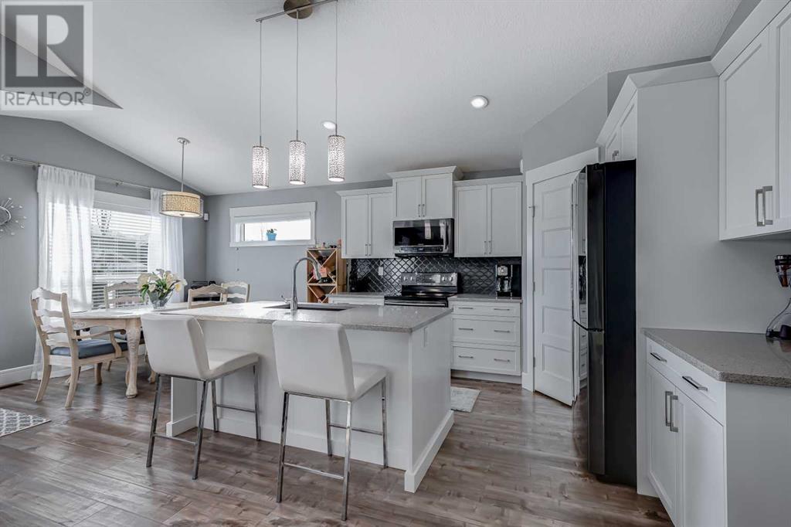
Highlights
Description
- Home value ($/Sqft)$496/Sqft
- Time on Houseful102 days
- Property typeSingle family
- StyleBi-level
- Median school Score
- Lot size5,027 Sqft
- Year built2015
- Garage spaces2
- Mortgage payment
Honestly you are not going to believe this one! This jaw dropping 5 bedroom home could be yours. Walking in, yup that jaw will be on the floor with the oversized front entry with mass storage great for kids, or those parties you'll be throwing. Stepping up, the bright open concept will make you start planning your life here. This main floor also has 2 large bedrooms & a great 4 piece bath. Now for the treat, take a couple steps up to your private master bedroom, with its large walk-in closet & the elegant 5 piece en- suite, I know you'll be thinking you're at a resort. Now to jaunt to the basement, the possibilities are endless its finished yes but so large we could have a game room, kids hang out or start ball room dancing now tying it up the 2 large bedrooms makes this house complete. Now i have to leave you guessing a little, but you know the drill start that car and get your appointment booked!! (id:55581)
Home overview
- Cooling None
- Heat source Natural gas
- Heat type Other, forced air
- Construction materials Poured concrete
- Fencing Cross fenced
- # garage spaces 2
- # parking spaces 5
- Has garage (y/n) Yes
- # full baths 3
- # total bathrooms 3.0
- # of above grade bedrooms 5
- Flooring Carpeted, ceramic tile, laminate
- Has fireplace (y/n) Yes
- Subdivision Hawkridge estates
- Lot dimensions 467
- Lot size (acres) 0.115394115
- Building size 1108
- Listing # A2224422
- Property sub type Single family residence
- Status Active
- Bathroom (# of pieces - 4) 2.134m X 2.871m
Level: Basement - Bedroom 3.481m X 2.844m
Level: Basement - Bedroom 4.014m X 2.996m
Level: Basement - Dining room 2.871m X 2.743m
Level: Main - Kitchen 3.734m X 3.328m
Level: Main - Bedroom 3.149m X 3.024m
Level: Main - Bathroom (# of pieces - 4) 1.5m X 3.024m
Level: Main - Bedroom 3.682m X 3.176m
Level: Main - Living room 4.243m X 4.596m
Level: Main - Bathroom (# of pieces - 4) 2.795m X 2.643m
Level: Upper - Primary bedroom 4.852m X 3.633m
Level: Upper
- Listing source url Https://www.realtor.ca/real-estate/28368534/27-henderson-crescent-nw-penhold-hawkridge-estates
- Listing type identifier Idx

$-1,466
/ Month

