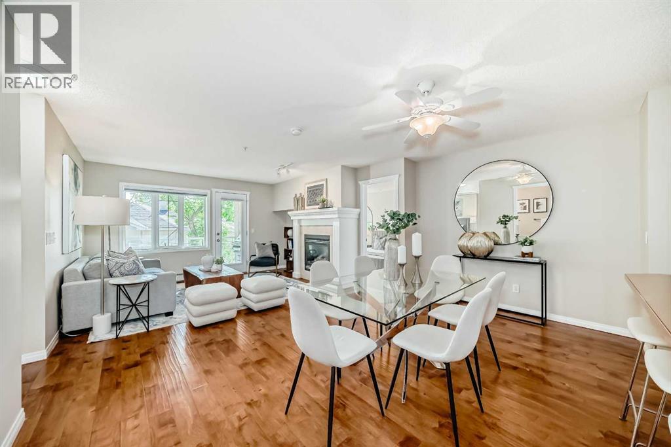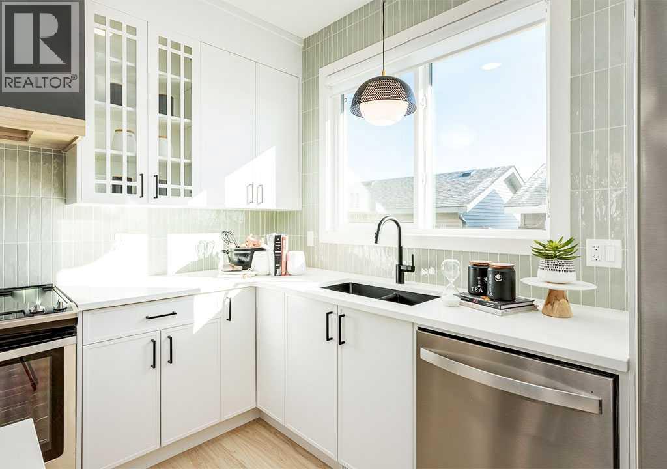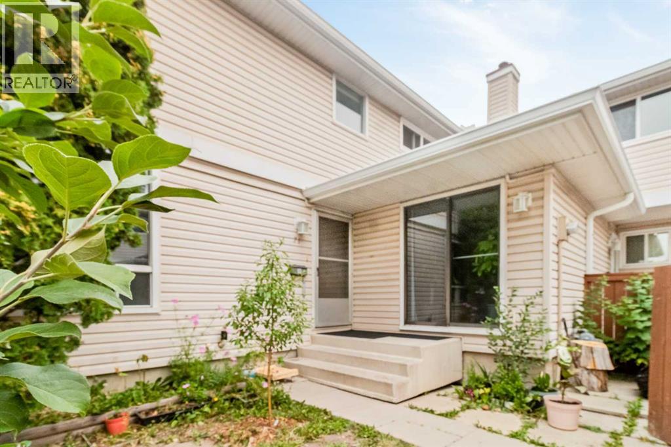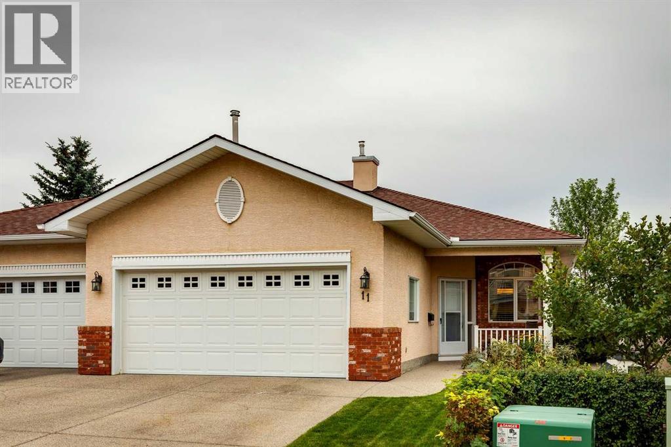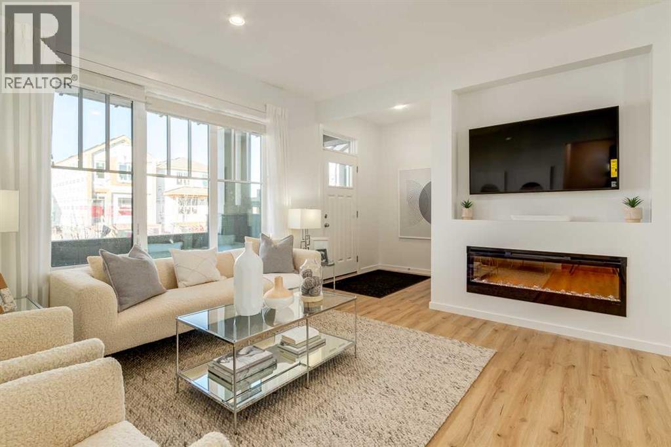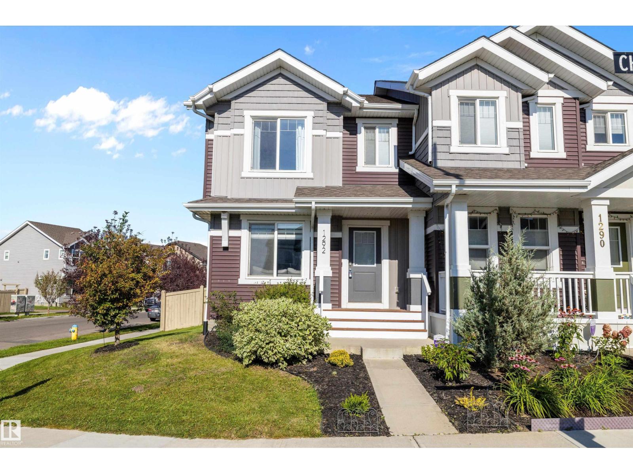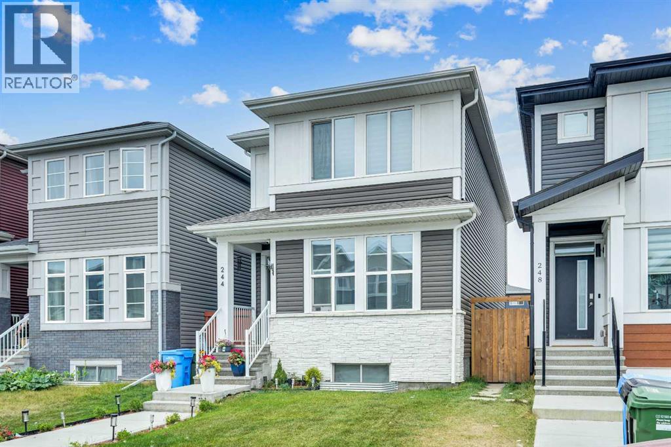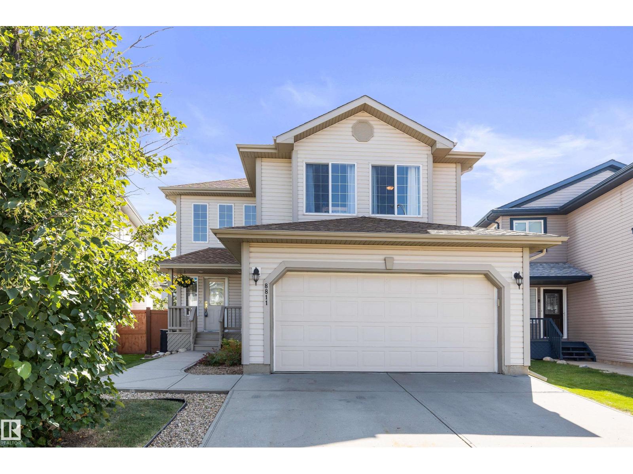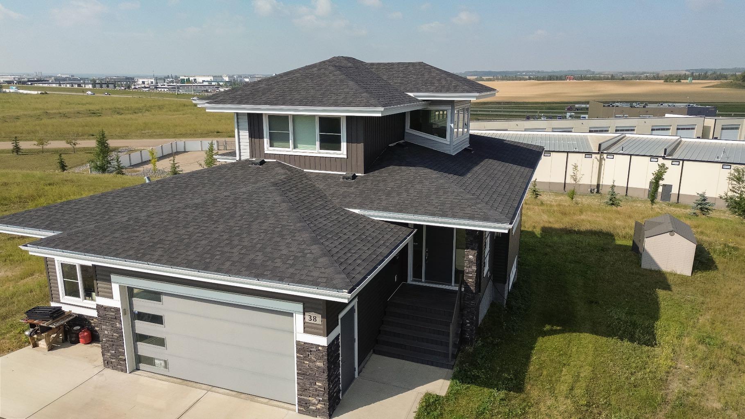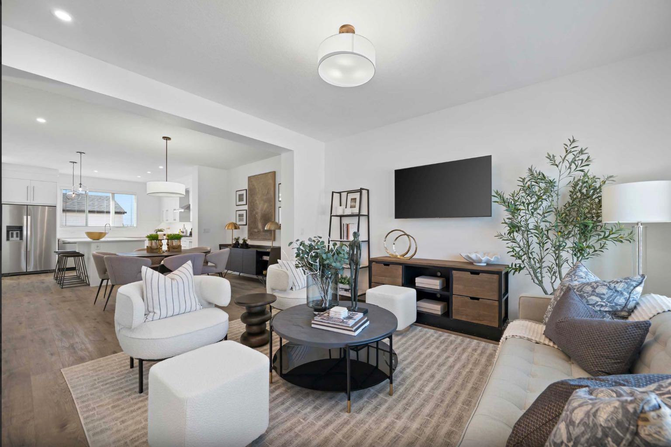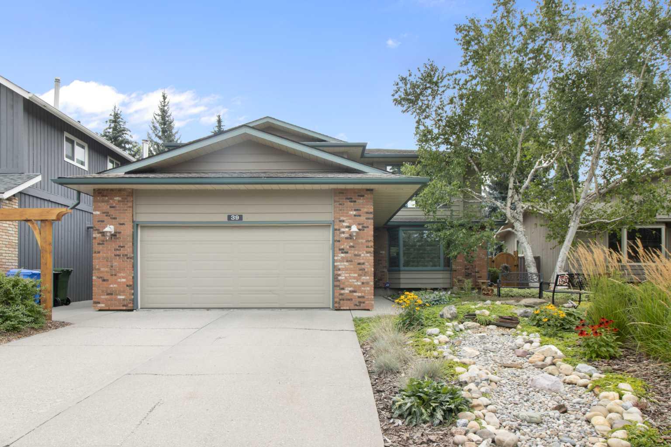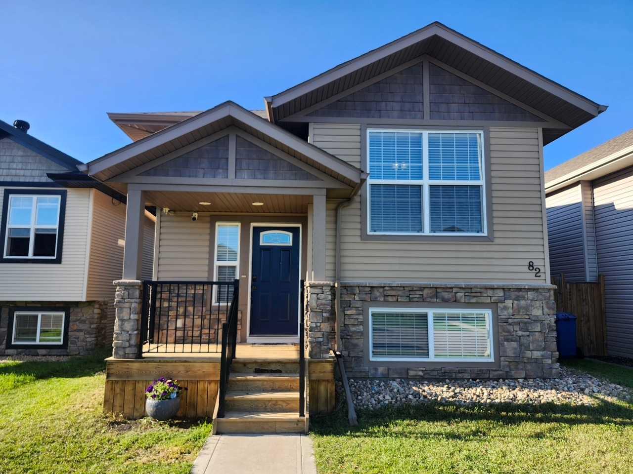
Highlights
Description
- Home value ($/Sqft)$405/Sqft
- Time on Houseful61 days
- Property typeResidential
- StyleBi-level
- Median school Score
- Lot size4,356 Sqft
- Year built2010
- Mortgage payment
Beautifully Updated 4-Bedroom Bi-Level with Heated Garage & Spacious Yard. Tucked away on a quiet close and just minutes from schools, shopping, parks, and the recreation centre, this beautifully finished 4-bedroom, 3-bathroom bi-level offers the perfect blend of comfort, style, and functionality. Recently refreshed with a full interior repaint, new vinyl plank flooring in the living, dining, and kitchen areas, and updated trim, this home is move-in ready for its next owners. The open-concept main floor features 9-foot ceilings and large south-facing windows that fill the living and dining rooms with natural light. The spacious kitchen is thoughtfully designed with a peninsula for extra seating, a pantry, stainless steel appliances (including a fridge with waterline), and ample counter space—ideal for both everyday living and entertaining. Step outside to the covered back deck, perfect for year-round enjoyment, overlooking a large, fully fenced backyard with under-deck storage—a great space for kids, pets, and summer gatherings. The primary bedroom features dual closets and a private 4-piece ensuite, while a second generously sized bedroom and another full bathroom complete the main floor. Downstairs, the fully finished basement boasts durable vinyl plank flooring, two additional bedrooms, a third full bathroom, and a spacious rec room—perfect for movie nights, playtime, or hosting guests. Additional features include in-floor heating for year-round comfort and an upgraded instant heat recovery system for enhanced energy efficiency. A 26' x 24' heated detached garage adds tremendous value, offering plenty of space for vehicles, storage, or a workshop. With quick access to highways connecting to Red Deer and Junction 42, and close proximity to all essential amenities, this home delivers the best of convenience, comfort, and community living.
Home overview
- Cooling None
- Heat type Forced air
- Pets allowed (y/n) No
- Construction materials Vinyl siding, wood frame
- Roof Asphalt shingle
- Fencing Fenced
- # parking spaces 2
- Has garage (y/n) Yes
- Parking desc Double garage detached
- # full baths 3
- # total bathrooms 3.0
- # of above grade bedrooms 4
- # of below grade bedrooms 2
- Flooring Carpet, vinyl plank
- Appliances Dishwasher, electric stove, microwave hood fan, refrigerator
- Laundry information In basement
- County Red deer county
- Subdivision Hawkridge estates
- Zoning description R1b
- Exposure S
- Lot desc Back lane, back yard, cul-de-sac, front yard, landscaped
- Lot size (acres) 0.1
- Basement information Finished,full
- Building size 1112
- Mls® # A2237526
- Property sub type Single family residence
- Status Active
- Tax year 2025
- Listing type identifier Idx

$-1,200
/ Month

