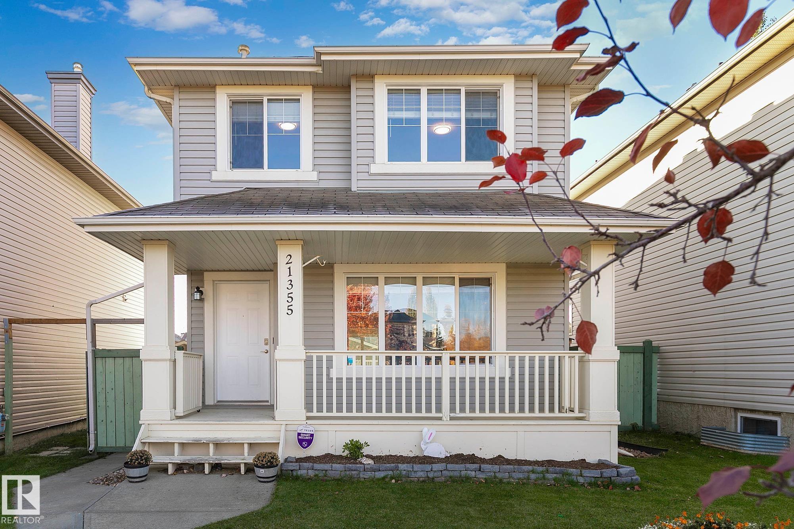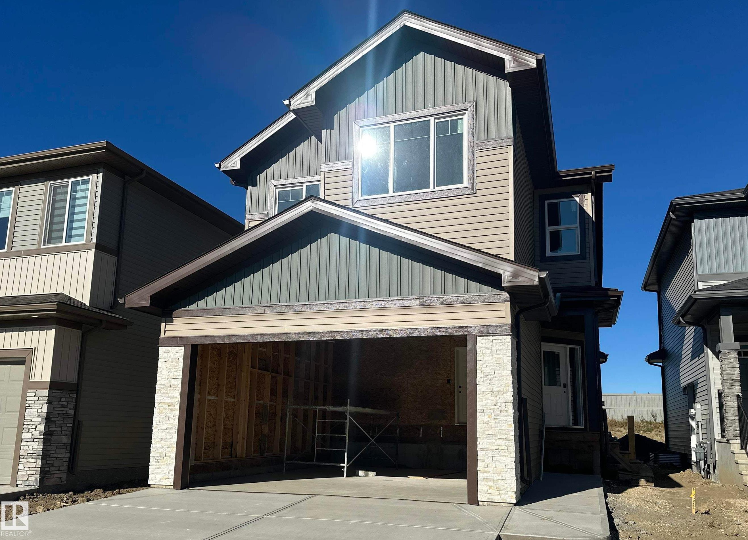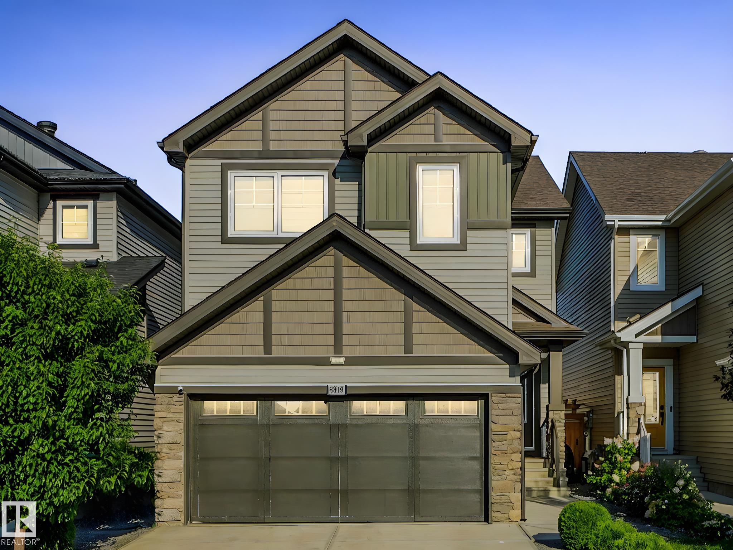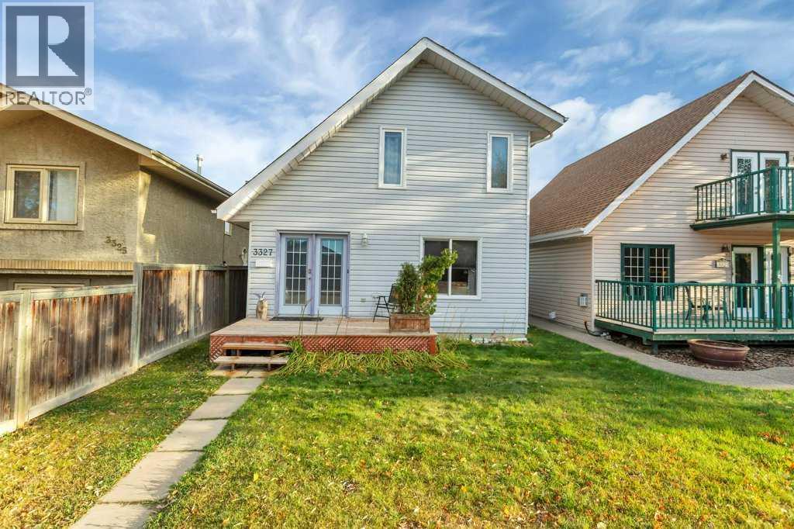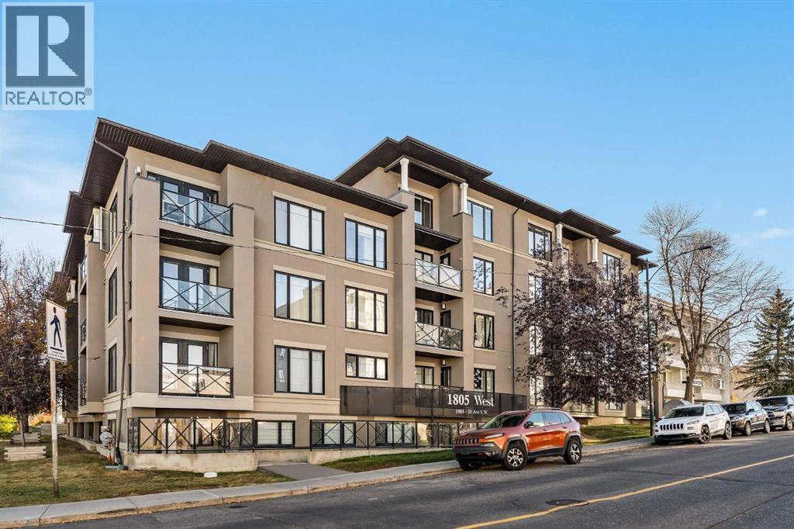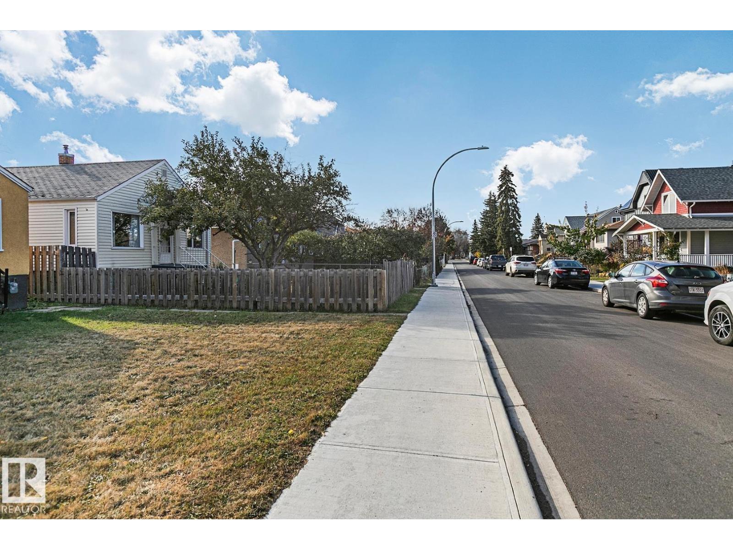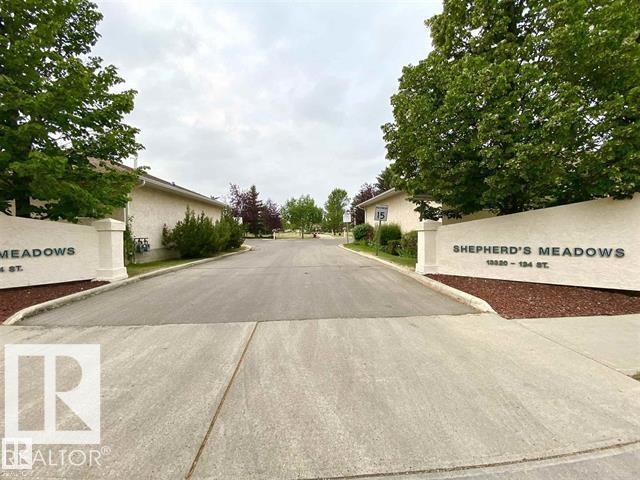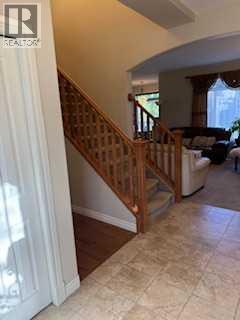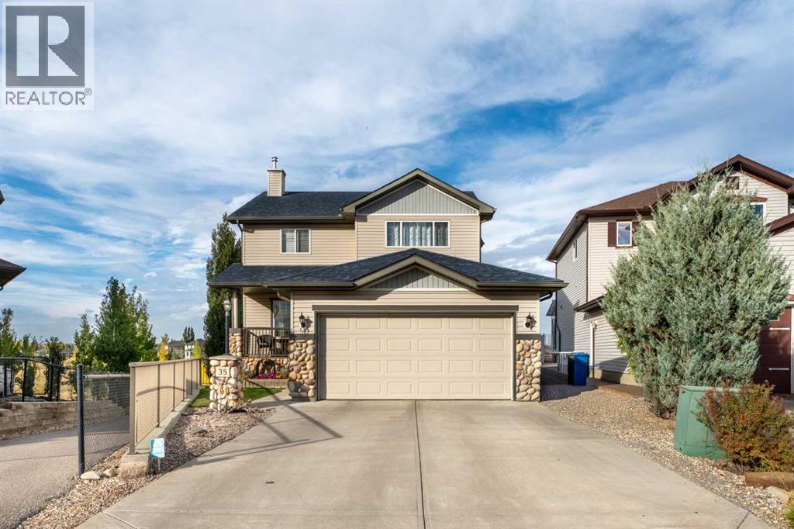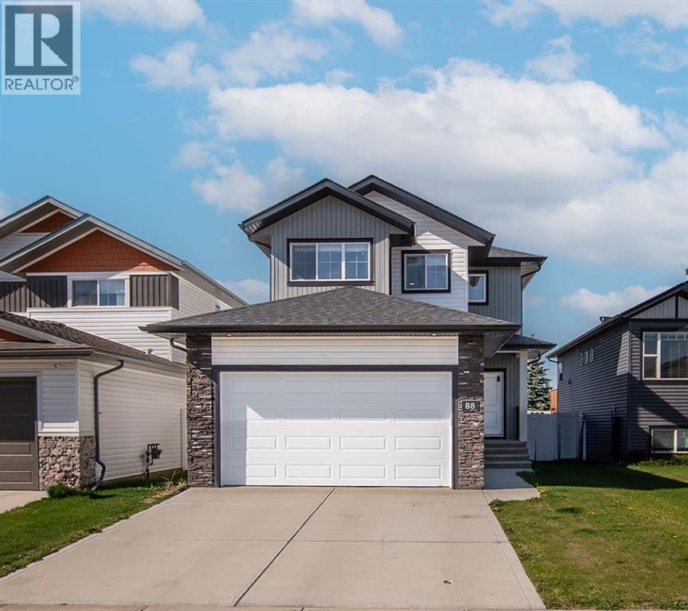
Highlights
Description
- Home value ($/Sqft)$321/Sqft
- Time on Housefulnew 4 days
- Property typeSingle family
- Median school Score
- Year built2021
- Garage spaces2
- Mortgage payment
This well kept home will impress you with all that it has to offer. Built by the highly respected Abbey Platinum Master Built, the open design with the kitchen looking onto the great room is ideal for enjoying time with family & friends. The stylish kitchen offers an abundance of cabinetry and countertop space including an island with a sink. There is a walk through pantry that leads to the attached garage. There is natural light that streams through the windows in the dining area and great room making this a bright home. The dining area leads out to the deck and the good sized fenced backyard with no neighbours behind. Upstairs offers 3 bedrooms including the primary bedroom with an ensuite. The laundry is conveniently located on the bedroom level. The basement is open for your storage needs or future development plans. This quality built home offers roughed in floor heating. Penhold is a growing community with schools, parks and many amenities and is minutes from the City of Red Deer. (id:63267)
Home overview
- Cooling None
- Heat type Forced air, in floor heating
- # total stories 2
- Construction materials Wood frame
- Fencing Fence
- # garage spaces 2
- # parking spaces 4
- Has garage (y/n) Yes
- # full baths 2
- # half baths 1
- # total bathrooms 3.0
- # of above grade bedrooms 3
- Flooring Carpeted, laminate
- Subdivision Hawkridge estates
- Directions 1965642
- Lot desc Landscaped
- Lot dimensions 5137
- Lot size (acres) 0.12070019
- Building size 1495
- Listing # A2265156
- Property sub type Single family residence
- Status Active
- Furnace 2.691m X 1.548m
Level: Basement - Living room 3.786m X 4.014m
Level: Main - Kitchen 2.896m X 3.606m
Level: Main - Dining room 3.024m X 3.024m
Level: Main - Bathroom (# of pieces - 2) 1.5m X 1.5m
Level: Main - Foyer 4.852m X 1.5m
Level: Main - Primary bedroom 3.834m X 4.063m
Level: Upper - Bedroom 2.719m X 4.014m
Level: Upper - Bathroom (# of pieces - 4) 2.691m X 2.134m
Level: Upper - Bathroom (# of pieces - 3) 2.691m X 1.777m
Level: Upper - Bedroom 2.719m X 4.039m
Level: Upper - Laundry 1.929m X 1.676m
Level: Upper
- Listing source url Https://www.realtor.ca/real-estate/29001037/88-henderson-crescent-penhold-hawkridge-estates
- Listing type identifier Idx

$-1,280
/ Month

