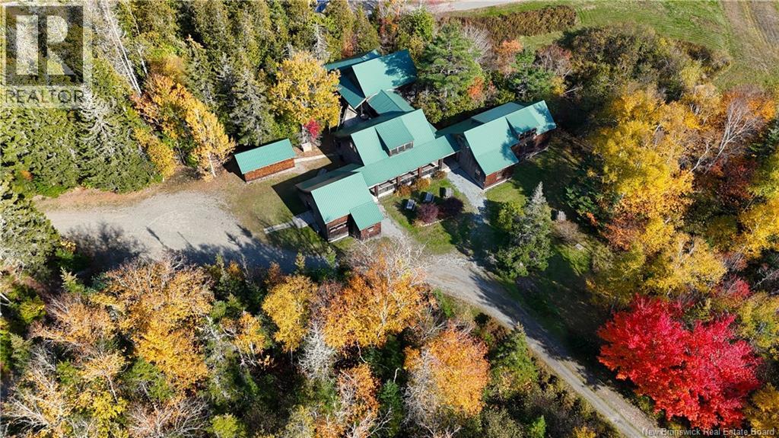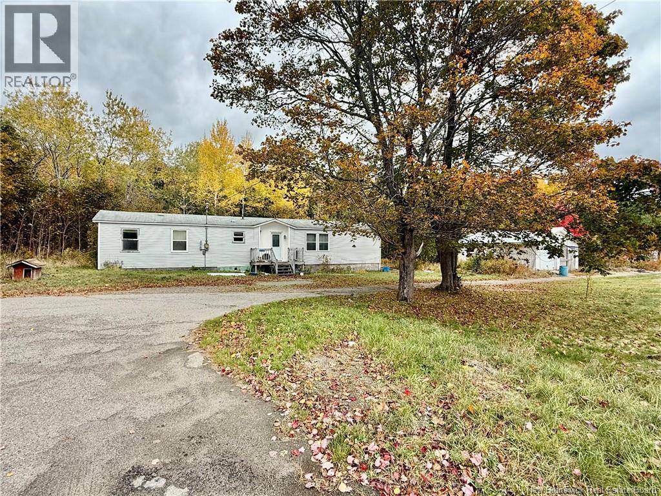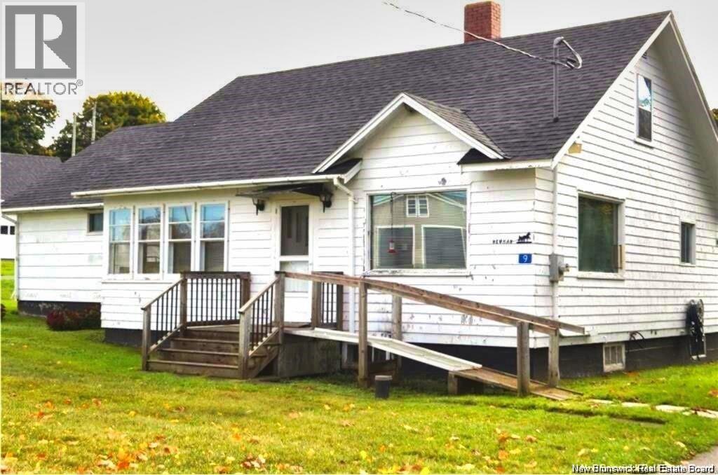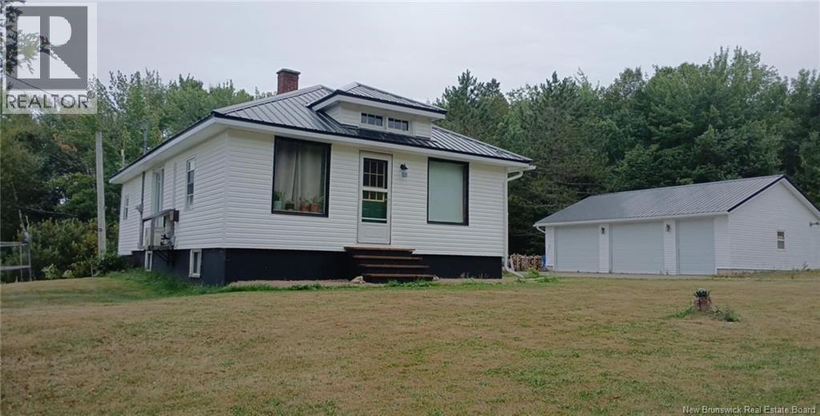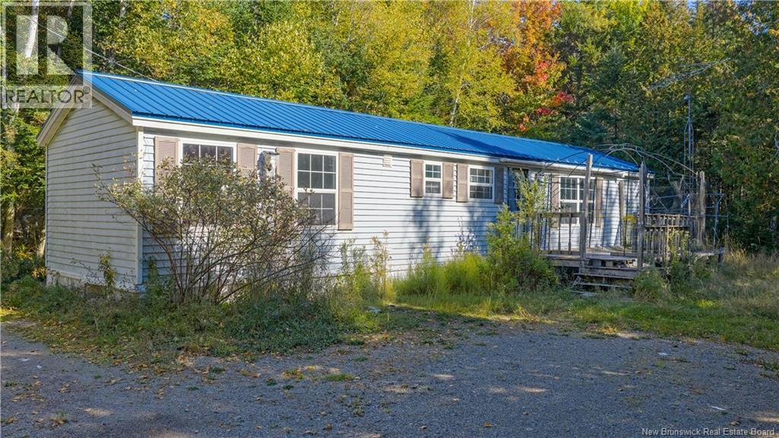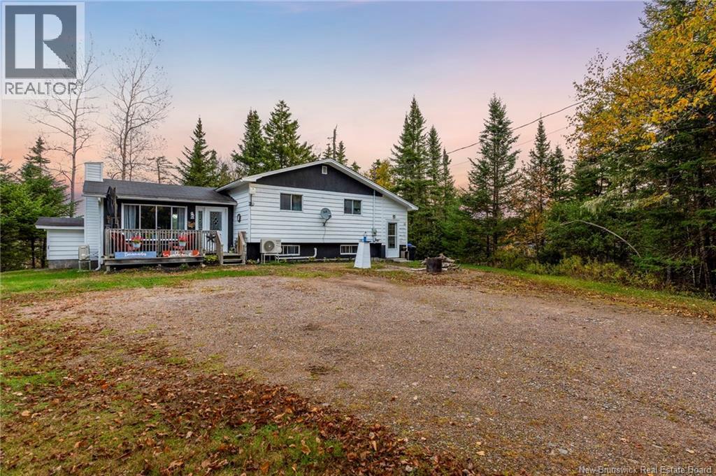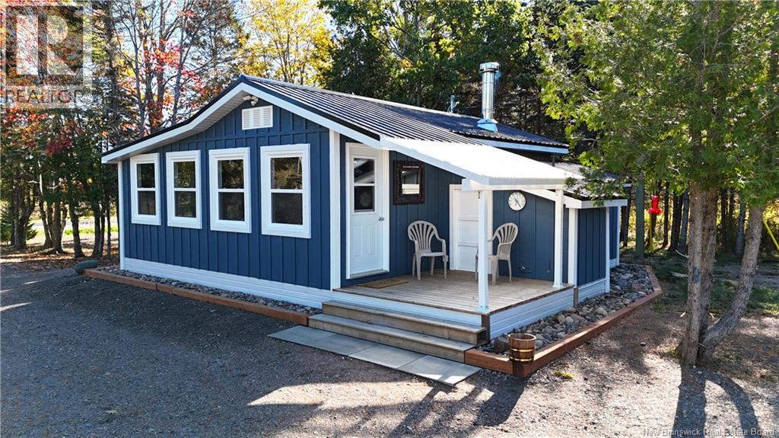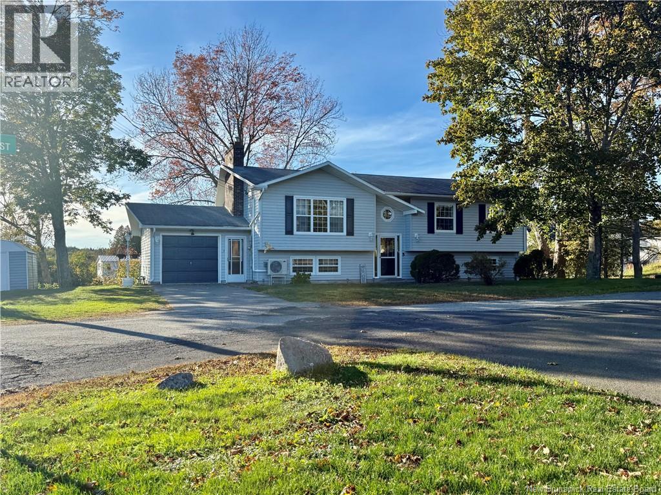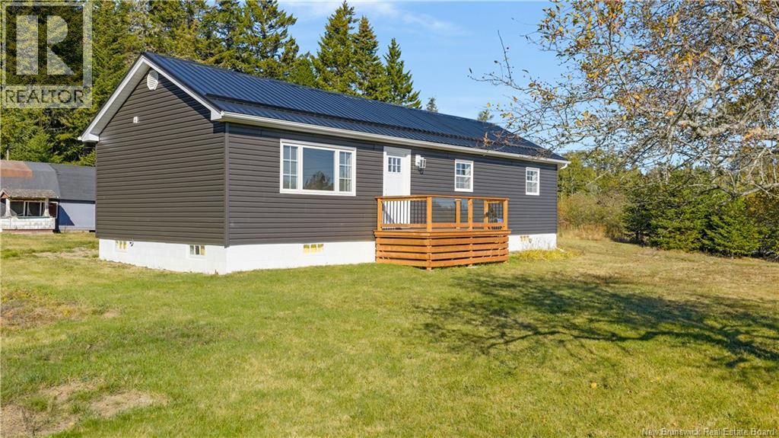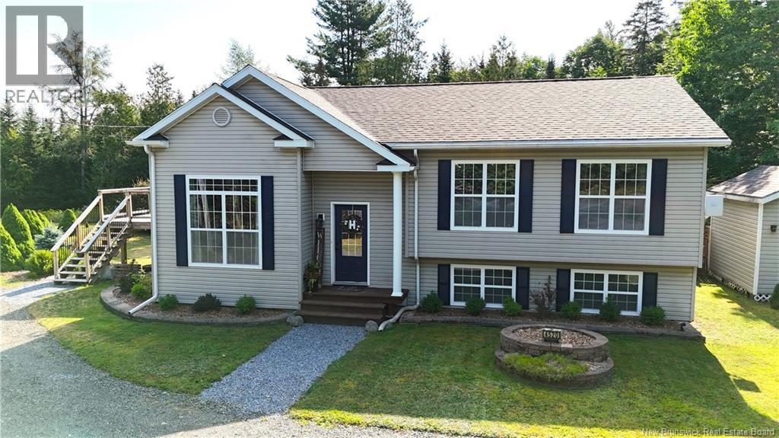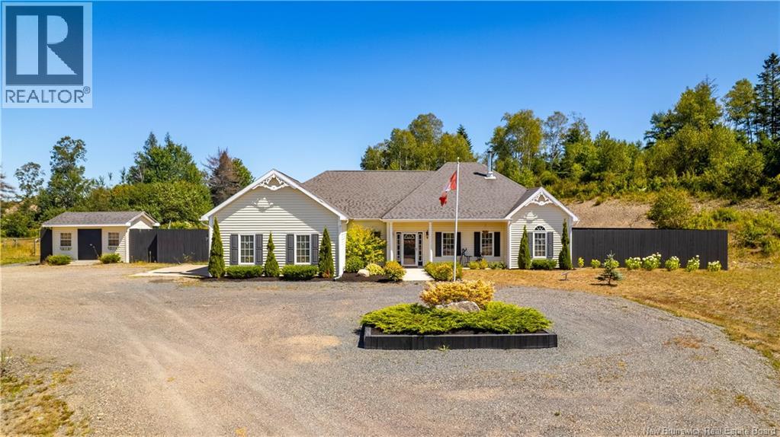
Highlights
Description
- Home value ($/Sqft)$406/Sqft
- Time on Houseful54 days
- Property typeSingle family
- Lot size3.20 Acres
- Year built2012
- Mortgage payment
This beautifully designed newer-built home combines modern comfort with estate-like charm. Set back on a long driveway, the property offers privacy and an impressive approach. Inside, the open-concept kitchen, living, and dining areas are anchored by a cozy wood stove built into a striking fireplace. The kitchen features granite countertops, while patio doors lead to an outdoor patio with pergolaideal for relaxing or entertaining. The layout is thoughtfully planned with two bedrooms and a full bathroom on one side of the home, and a spacious primary suite on the other. The primary retreat includes two walk-in closets and a private ensuite with a tiled shower and granite vanity. A mudroom entry from the attached garage leads to a laundry room, with extra storage and a utility closet for convenience. (id:63267)
Home overview
- Heat source Wood
- Heat type Radiant heat, stove
- Sewer/ septic Septic system
- Has garage (y/n) Yes
- # full baths 2
- # total bathrooms 2.0
- # of above grade bedrooms 3
- Flooring Ceramic, laminate
- Lot desc Partially landscaped
- Lot dimensions 3.2
- Lot size (acres) 3.2
- Building size 1600
- Listing # Nb125739
- Property sub type Single family residence
- Status Active
- Laundry 0.406m X 0.991m
Level: Main - Other 2.159m X 1.727m
Level: Main - Other 1.981m X 1.727m
Level: Main - Mudroom 1.702m X 2.235m
Level: Main - Primary bedroom 4.216m X 4.674m
Level: Main - Kitchen / dining room 6.934m X 3.632m
Level: Main - Living room 6.934m X 3.734m
Level: Main - Bedroom 3.353m X 3.429m
Level: Main - Office 2.413m X 2.21m
Level: Main - Bedroom 3.327m X 3.429m
Level: Main - Bathroom (# of pieces - 1-6) 2.235m X 1.676m
Level: Main - Ensuite 4.293m X 2.819m
Level: Main
- Listing source url Https://www.realtor.ca/real-estate/28790953/84-route-785-pennfield
- Listing type identifier Idx

$-1,733
/ Month



