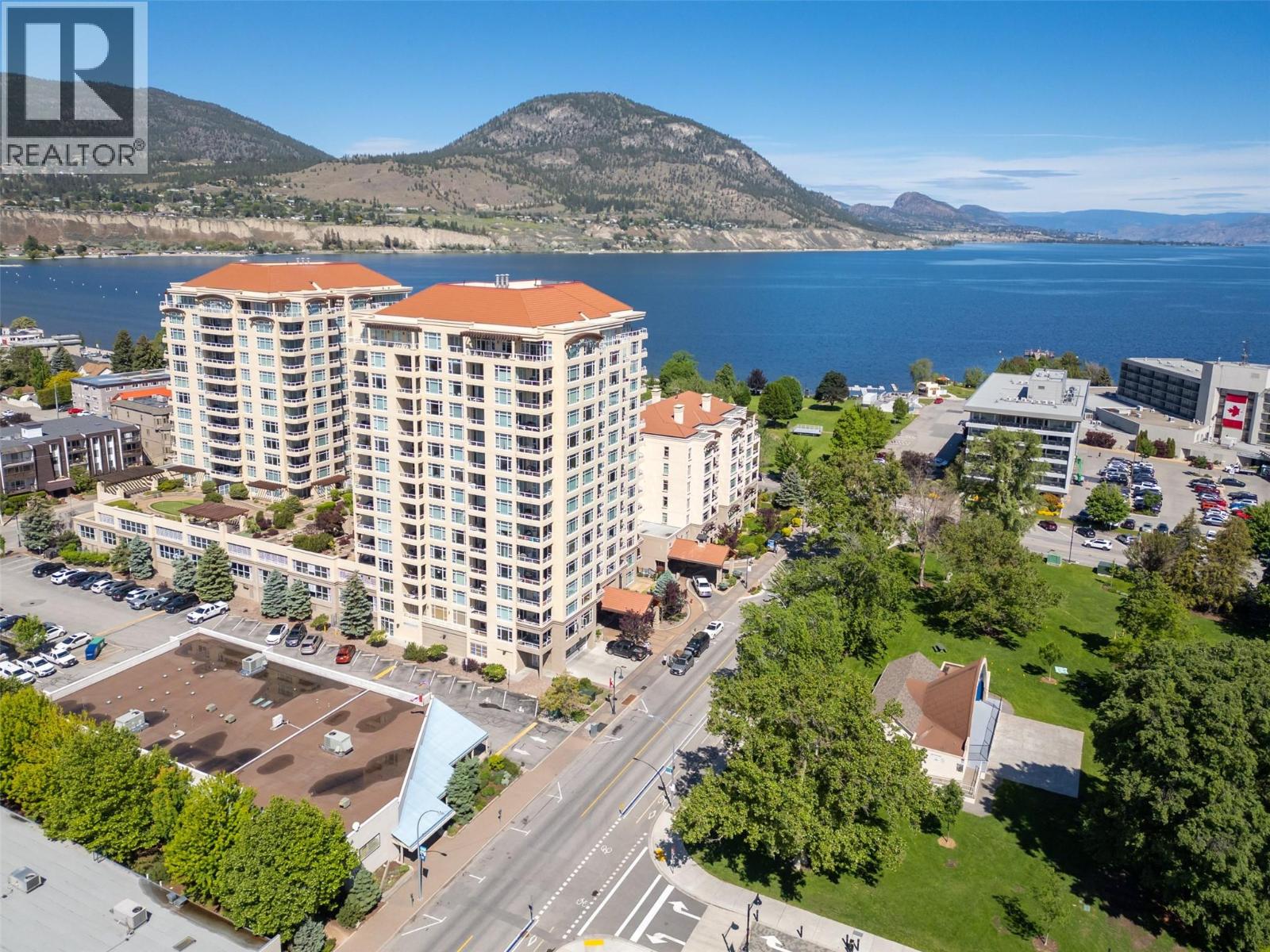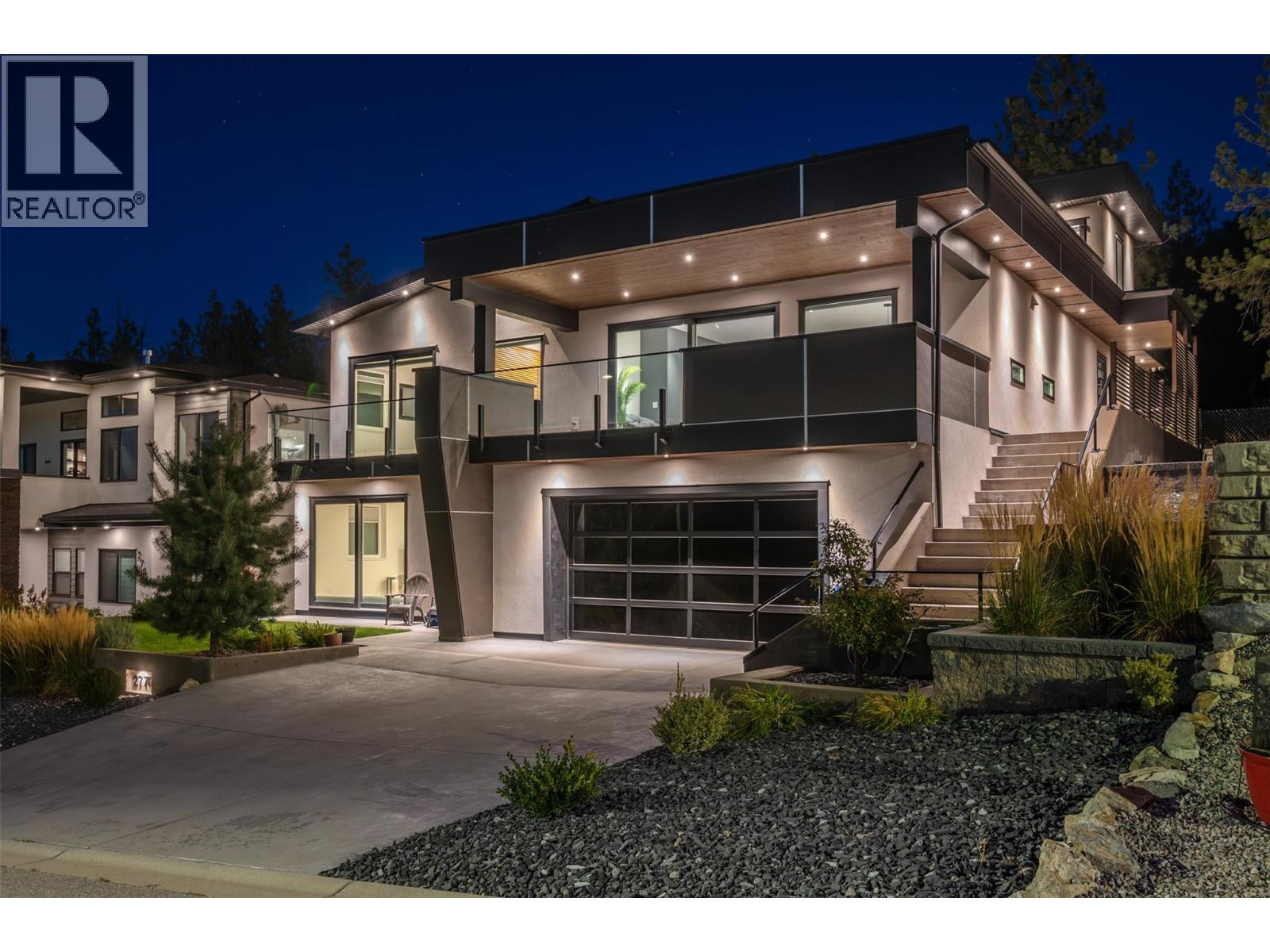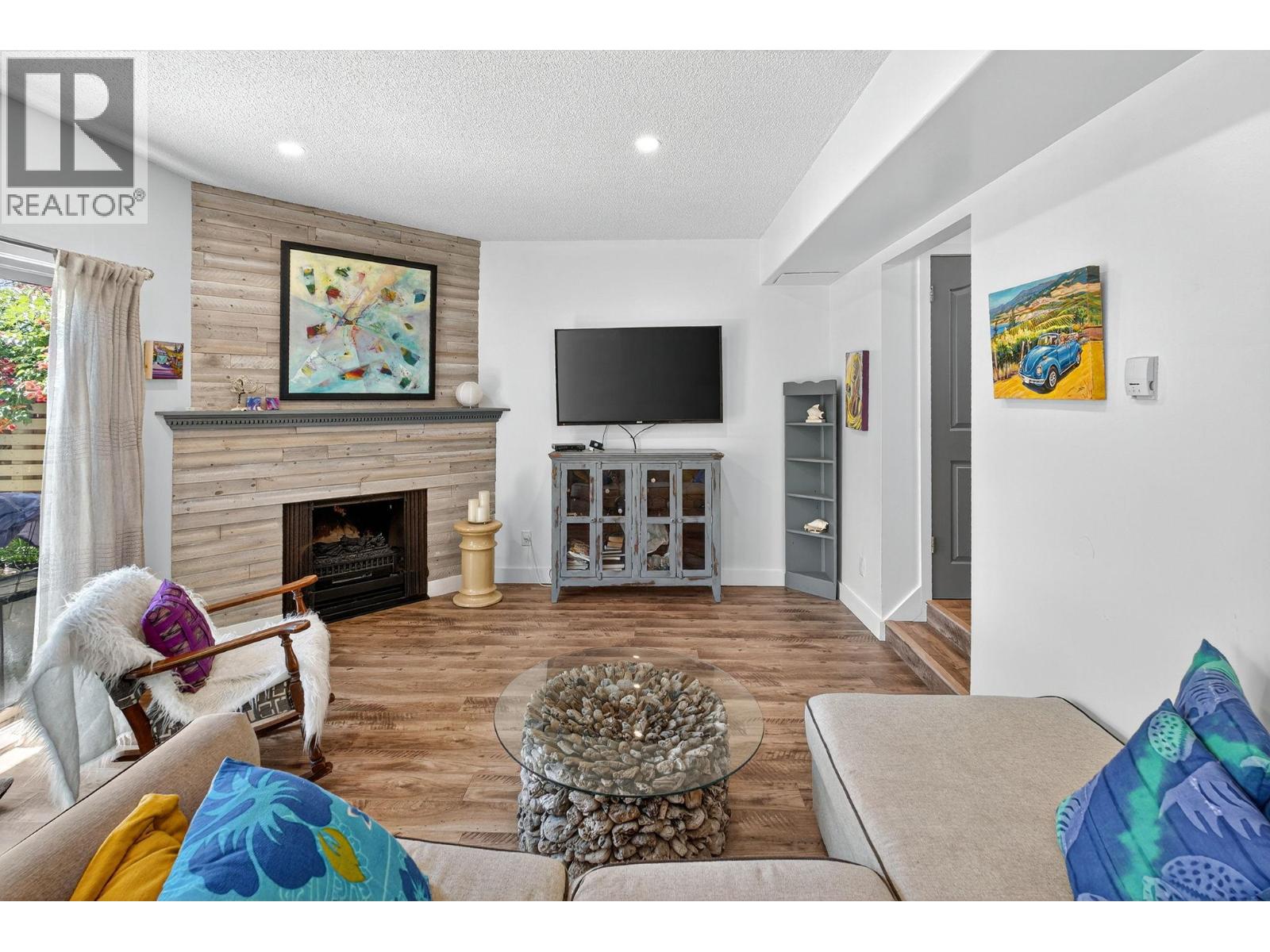
100 Lakeshore Drive W Unit 115
100 Lakeshore Drive W Unit 115
Highlights
Description
- Home value ($/Sqft)$519/Sqft
- Time on Houseful13 days
- Property typeSingle family
- StyleContemporary
- Median school Score
- Year built2004
- Mortgage payment
This executive Lakeshore Tower two bedroom and two bathroom 1444 sq/ft condo with den and Okanagan Lake views is one of three walk-out condos with its own private gated entrance. This highly regarded complex includes five star amenities featuring guest suites, fitness rooms, outdoor pool and hot tub, patio and BBQ area, saunas, secure parking, putting green and more.. Beautiful open design kitchen, living, and dining areas with loads of windows and natural light. Immaculate and move-in ready, with immediate possession possible. Large primary bedroom, four piece ensuite, walk-in closet and access to the massive covered patio Spacious second bedroom, main three piece bathroom with laundry and storage, and large den space with flexibility to add a murphy bed or make it your office/studio. You will love the space of this larger floor plan featuring a large wrap-around North East facing patio and the smaller patio off the second bedroom for your guests. Perfectly located across from the iconic Peach on the Beach, Farmer’s Market, restaurants , brew pubs, and all of Penticton’s epic events. This is where you want to be! Pet-friendly (two dogs, two cats, or one of each – with restrictions) and no age restrictions. Call the Listing Representative for details. (id:63267)
Home overview
- Cooling Central air conditioning
- Heat type Forced air, see remarks
- Has pool (y/n) Yes
- Sewer/ septic Municipal sewage system
- # total stories 1
- Roof Unknown
- # parking spaces 1
- Has garage (y/n) Yes
- # full baths 2
- # total bathrooms 2.0
- # of above grade bedrooms 2
- Flooring Carpeted, ceramic tile
- Has fireplace (y/n) Yes
- Community features Pets allowed, pets allowed with restrictions, rentals allowed with restrictions
- Subdivision Main north
- View Lake view, mountain view, view (panoramic)
- Zoning description Unknown
- Lot desc Landscaped, level
- Lot size (acres) 0.0
- Building size 1444
- Listing # 10365353
- Property sub type Single family residence
- Status Active
- Utility 2.413m X 2.515m
Level: Main - Den 2.743m X 4.166m
Level: Main - Full ensuite bathroom 3.124m X 3.226m
Level: Main - Living room 4.166m X 3.429m
Level: Main - Primary bedroom 4.801m X 5.563m
Level: Main - Foyer 1.6m X 4.166m
Level: Main - Bedroom 2.845m X 4.013m
Level: Main - Kitchen 3.226m X 3.429m
Level: Main - Full bathroom 2.667m X 2.515m
Level: Main - Dining room 6.325m X 2.134m
Level: Main
- Listing source url Https://www.realtor.ca/real-estate/28966340/100-lakeshore-drive-w-unit-115-penticton-main-north
- Listing type identifier Idx

$-1,339
/ Month












