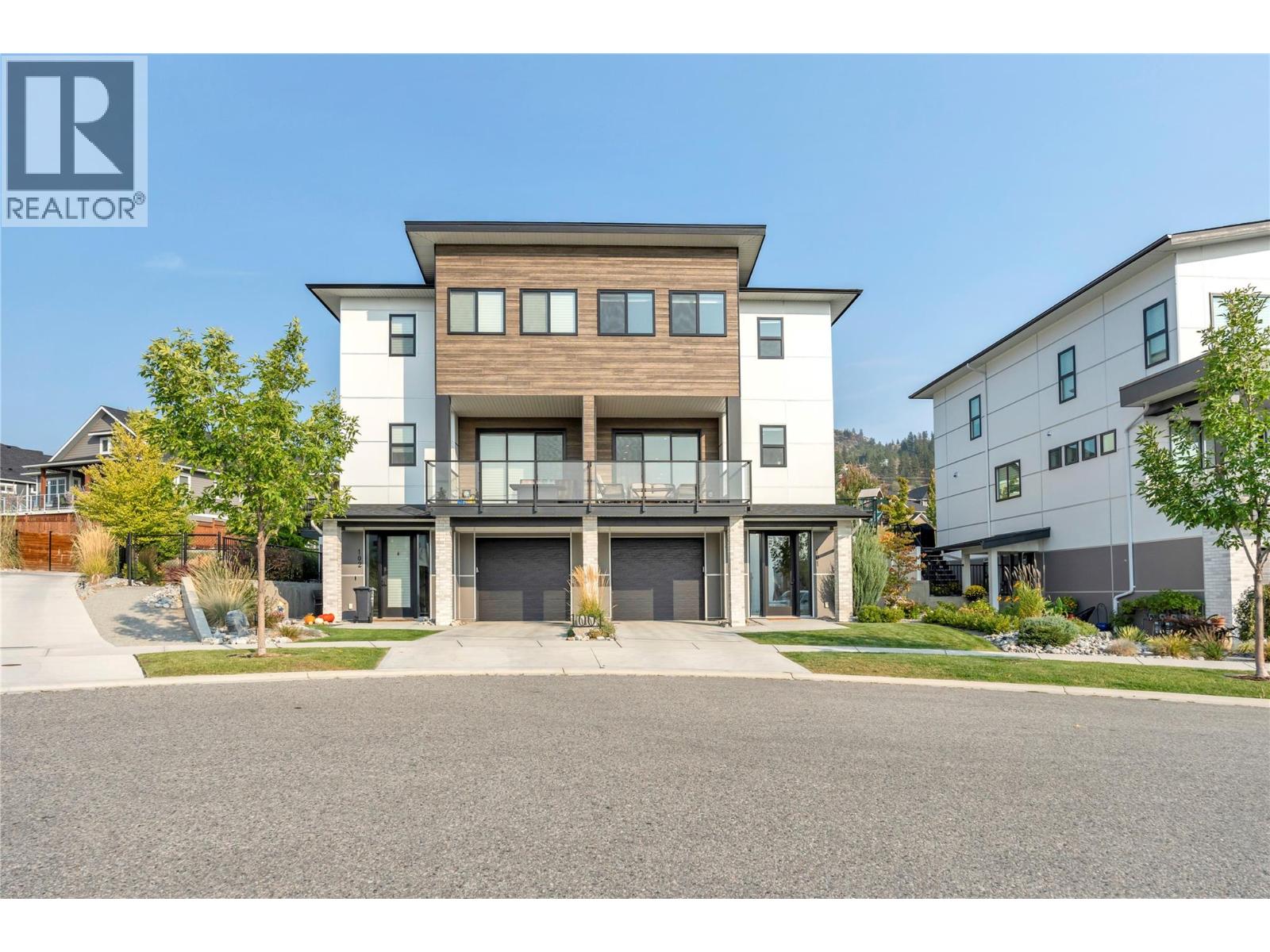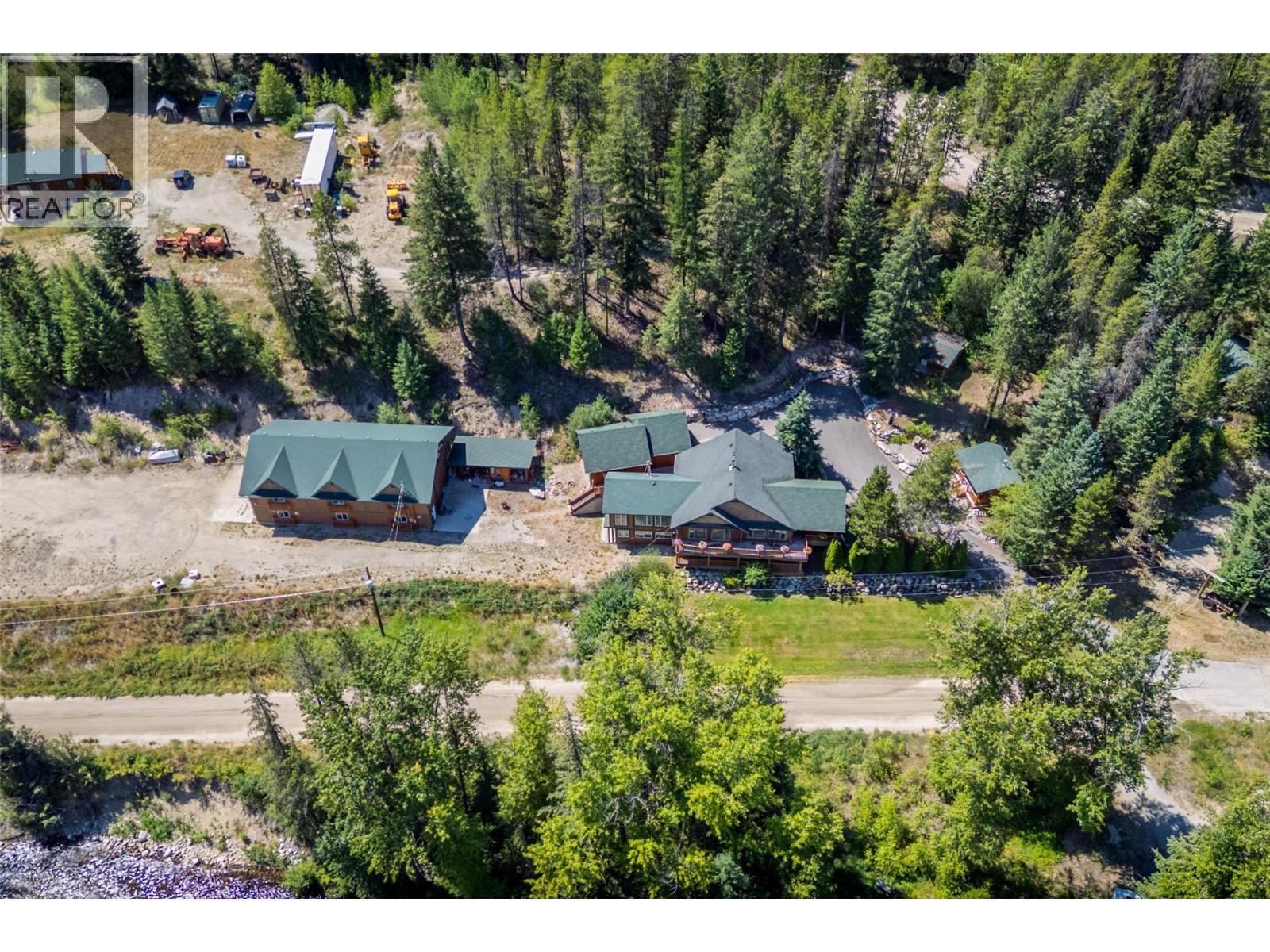
1001 Antler Drive Unit 101
For Sale
25 Days
$724,900 $5K
$719,900
3 beds
4 baths
1,800 Sqft
1001 Antler Drive Unit 101
For Sale
25 Days
$724,900 $5K
$719,900
3 beds
4 baths
1,800 Sqft
Highlights
This home is
19%
Time on Houseful
25 Days
School rated
6.2/10
Penticton
0.59%
Description
- Home value ($/Sqft)$400/Sqft
- Time on Houseful25 days
- Property typeSingle family
- StyleContemporary
- Median school Score
- Year built2019
- Garage spaces1
- Mortgage payment
OPEN HOUSE SATURDAY OCTOBER 18 10:00-11:30 AM. Welcome to 101-1001 Antler Drive, a townhouse that stands out from the rest with its prime location in one of Penticton’s desirable neighbourhoods. The Ridge. Unlike many townhomes on the market, this property offers direct backyard access to a park, a large private yard for outdoor living, and the convenience of a garage. Inside, you’ll find high-quality finishing throughout, adding both style and durability, while the absence of GST makes it an exceptional value compared to new builds. Offering established community charm, extra space inside and out, and features you won’t find elsewhere, this home is truly a great choice. (id:63267)
Home overview
Amenities / Utilities
- Cooling Central air conditioning
- Heat type Forced air, see remarks
- Sewer/ septic Municipal sewage system
Exterior
- # total stories 3
- Roof Unknown
- Fencing Chain link
- # garage spaces 1
- # parking spaces 2
- Has garage (y/n) Yes
Interior
- # full baths 3
- # half baths 1
- # total bathrooms 4.0
- # of above grade bedrooms 3
Location
- Community features Pets allowed, rentals allowed
- Subdivision Columbia/duncan
- View Mountain view, valley view
- Zoning description Multi-family
- Directions 1444604
Overview
- Lot size (acres) 0.0
- Building size 1800
- Listing # 10364270
- Property sub type Single family residence
- Status Active
Rooms Information
metric
- Bathroom (# of pieces - 2) Measurements not available
Level: 2nd - Living room 4.597m X 3.861m
Level: 2nd - Dining room 3.683m X 3.734m
Level: 2nd - Kitchen 3.048m X 3.734m
Level: 2nd - Bathroom (# of pieces - 4) Measurements not available
Level: 3rd - Laundry 1.753m X 2.311m
Level: 3rd - Primary bedroom 4.877m X 5.69m
Level: 3rd - Ensuite bathroom (# of pieces - 4) Measurements not available
Level: 3rd - Bedroom 3.073m X 3.48m
Level: 3rd - Bedroom 2.769m X 2.845m
Level: Main - Bathroom (# of pieces - 3) Measurements not available
Level: Main - Utility 2.718m X 1.143m
Level: Main
SOA_HOUSEKEEPING_ATTRS
- Listing source url Https://www.realtor.ca/real-estate/28918712/1001-antler-drive-unit-101-penticton-columbiaduncan
- Listing type identifier Idx
The Home Overview listing data and Property Description above are provided by the Canadian Real Estate Association (CREA). All other information is provided by Houseful and its affiliates.

Lock your rate with RBC pre-approval
Mortgage rate is for illustrative purposes only. Please check RBC.com/mortgages for the current mortgage rates
$-1,573
/ Month25 Years fixed, 20% down payment, % interest
$347
Maintenance
$
$
$
%
$
%

Schedule a viewing
No obligation or purchase necessary, cancel at any time
Nearby Homes
Real estate & homes for sale nearby












