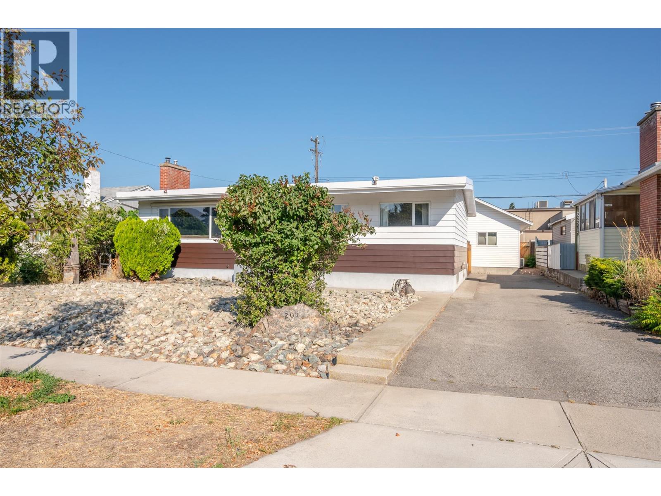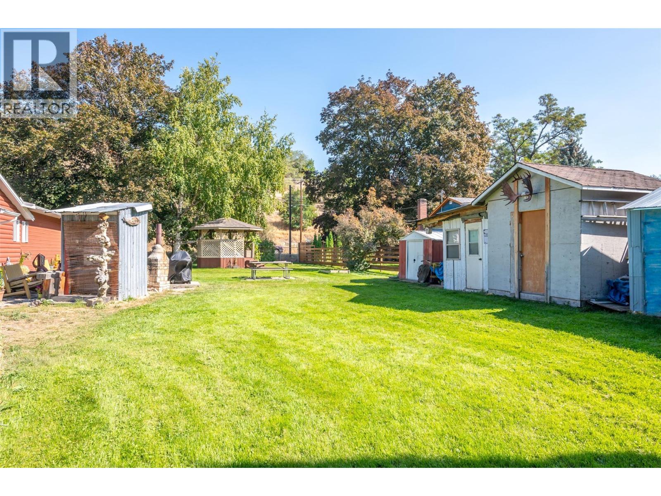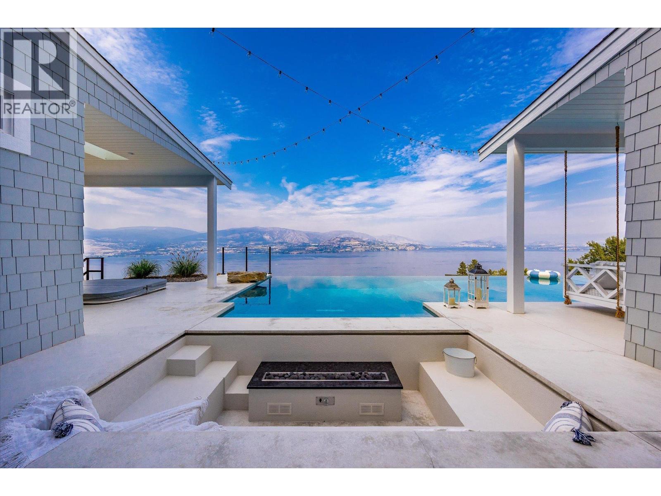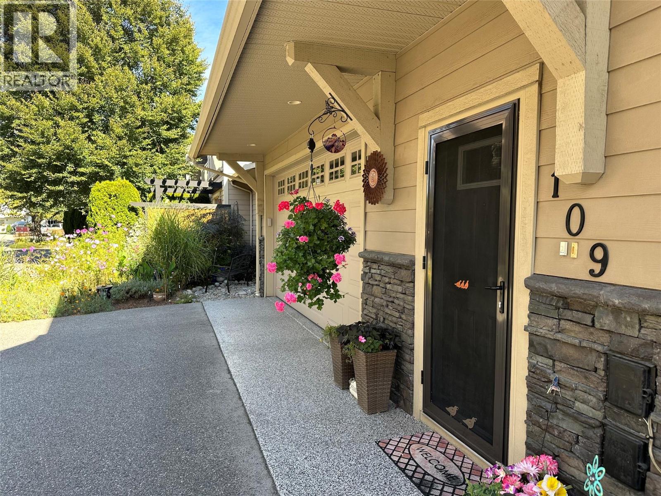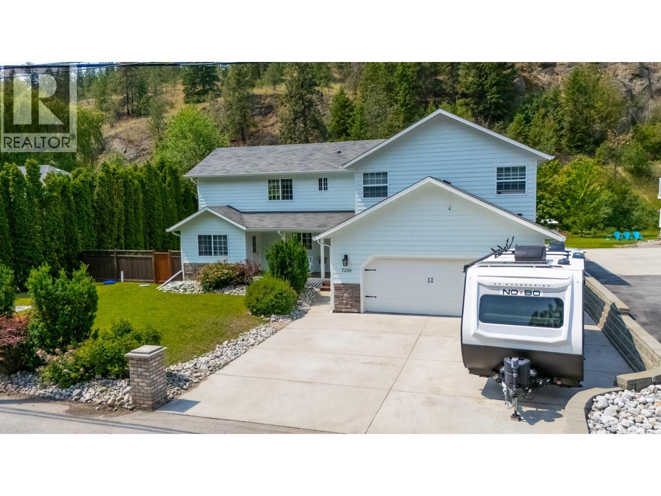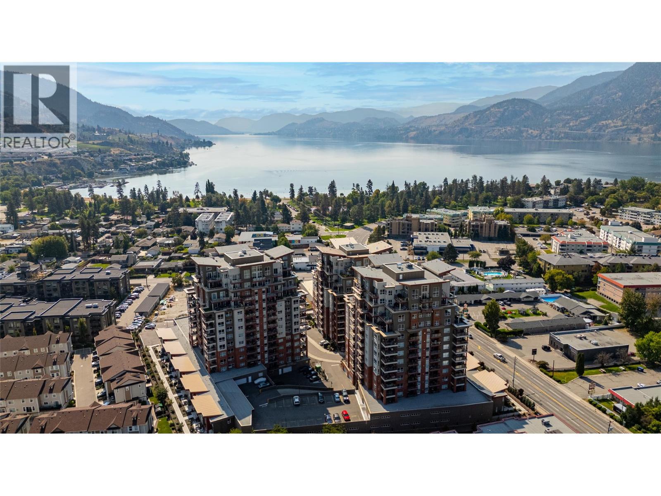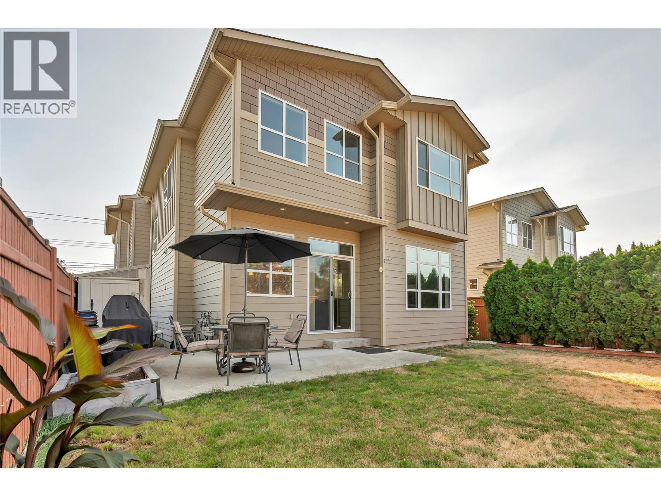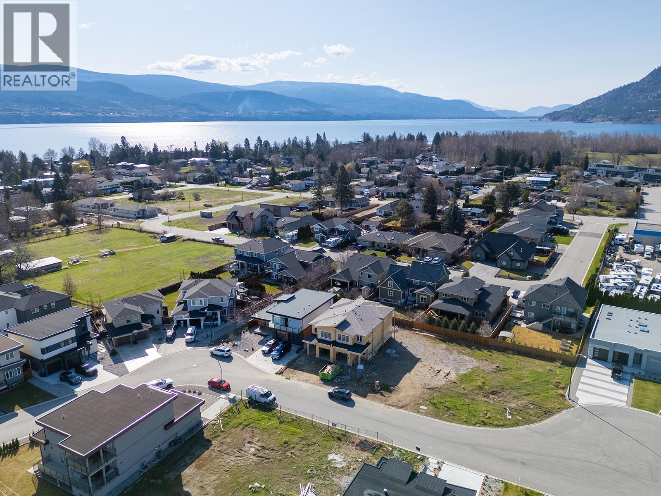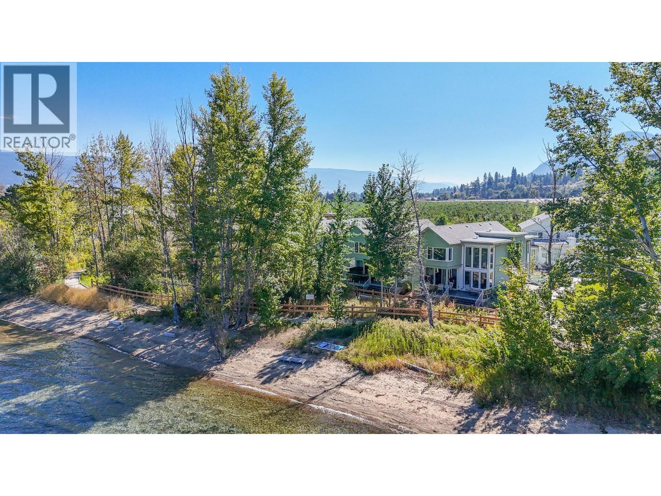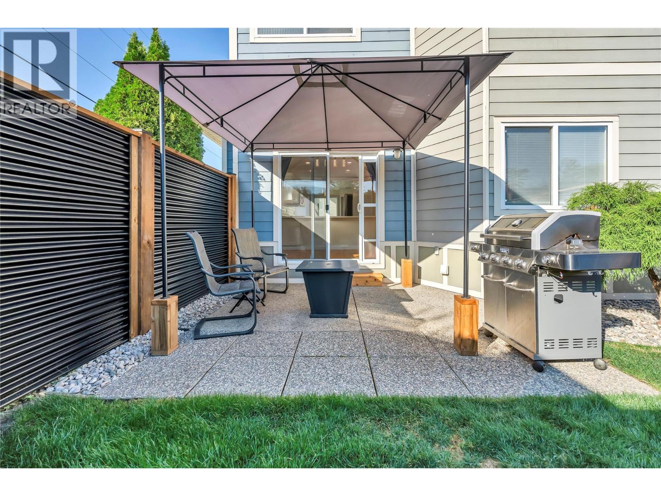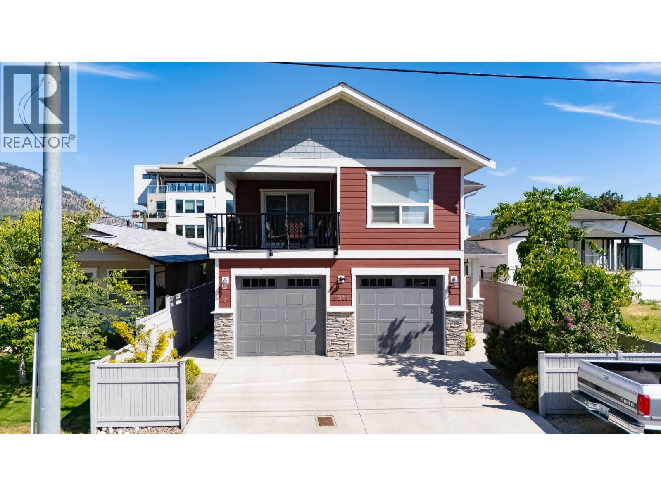
Highlights
Description
- Home value ($/Sqft)$685/Sqft
- Time on Houseful11 days
- Property typeSingle family
- Median school Score
- Lot size5,227 Sqft
- Year built2016
- Garage spaces2
- Mortgage payment
OPEN HOUSE SEPTEMBER 13, 2025 - 1:00-3:00PM (HOSTED BY KATRINA SOMERS) - This is the one you've been waiting for! A beautifully maintained 2016-built home offering a 3-bedroom, 3-bathroom main residence plus a 677 square foot legal 1- bedroom, 1- bathroom suite (not shown on the floor plan!) - that's 4 bedrooms and 4 bathrooms total, with flexibility and rental income potential built right in. The main residence features an open-concept living space, a bright and functional kitchen, and spacious bedrooms, including a generous primary suite with ensuite and walk-in closet. The fully self-contained suite has its own entrance, garage parking, kitchen, laundry, its own furnace and air conditioning and private outdoor space, ideal for added flexibility. Outside, relax in your backyard oasis complete with a hot tub with brand-new cover! Located just a short walk to Okanagan Lake, restaurants, cafe's and shops — this home truly offers the best of comfort, income potential, and location. Come take a look — you won’t want to leave! (id:63267)
Home overview
- Cooling Central air conditioning
- Heat type Forced air
- Sewer/ septic Municipal sewage system
- # total stories 2
- Roof Unknown
- Fencing Fence
- # garage spaces 2
- # parking spaces 2
- Has garage (y/n) Yes
- # full baths 2
- # half baths 1
- # total bathrooms 3.0
- # of above grade bedrooms 3
- Flooring Mixed flooring
- Has fireplace (y/n) Yes
- Subdivision Main north
- Zoning description Unknown
- Lot desc Landscaped, level, underground sprinkler
- Lot dimensions 0.12
- Lot size (acres) 0.12
- Building size 2118
- Listing # 10362370
- Property sub type Single family residence
- Status Active
- Other 3.48m X 2.743m
Level: 2nd - Family room 4.953m X 9.5m
Level: 2nd - Bedroom 3.581m X 4.115m
Level: 2nd - Bathroom (# of pieces - 4) 2.438m X 1.549m
Level: 2nd - Bedroom 3.48m X 5.436m
Level: 2nd - Living room 4.14m X 6.655m
Level: Main - Laundry 2.921m X 2.87m
Level: Main - Pantry 1.245m X 1.346m
Level: Main - Dining room 4.42m X 2.845m
Level: Main - Bathroom (# of pieces - 2) 1.27m X 1.575m
Level: Main - Primary bedroom 4.267m X 4.699m
Level: Main - Ensuite bathroom (# of pieces - 3) 2.921m X 2.337m
Level: Main - Kitchen 4.394m X 3.759m
Level: Main
- Listing source url Https://www.realtor.ca/real-estate/28838853/1011-dynes-avenue-penticton-main-north
- Listing type identifier Idx

$-3,867
/ Month

