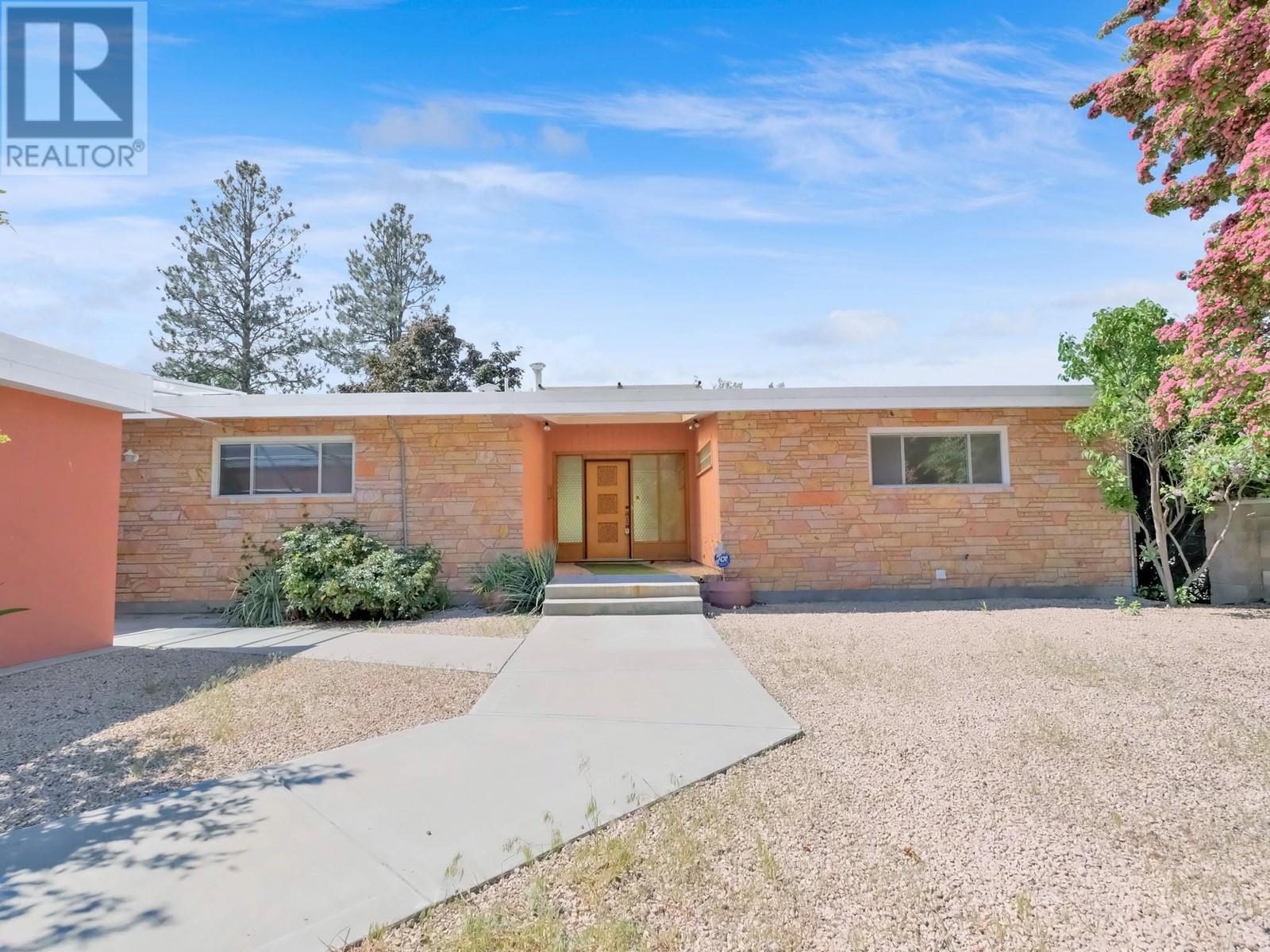
Highlights
Description
- Home value ($/Sqft)$567/Sqft
- Time on Houseful154 days
- Property typeSingle family
- StyleRanch
- Lot size0.42 Acre
- Year built1968
- Garage spaces2
- Mortgage payment
ONCE IN A LIFETIME WATERFRONT PROPERTY - Totally unique rancher 4 bed 3 bath, 3300 SF, full basement MASSIVE LOT 18643 SF & 80+FT of BEACH ACCESS. 1740 SF up with 3 bed plan, vaulted ceilings, floor-ceiling iconic fireplace, new custom kitchen & pantry, full length deep balcony, vast VIEWS of Skaha Lake. Situated in the boundaries of Penticton but you feel you are remote, R1 Zoning. Carriage house Ok, secondary suite OK, vacation rental OK. Currently home is has second kitchen to compliment a HUGE ONE BEDROOM SUITE, another fireplace, large living room, eating area, all with commanding view. On the lower level, which could be opened up to suite or the new full basement plan. Private billiards room (man cave). Detached double garage & breezeway, tons of parking, bring RV, xeriscape front yard, flat backyard, private beach toward lake, grass yard, concrete curbing around perimeter. This home has been lovingly lived in but does need an element of upgrades to personalize. (id:63267)
Home overview
- Heat type Forced air, see remarks
- Sewer/ septic Municipal sewage system
- # total stories 2
- Roof Unknown
- Fencing Other
- # garage spaces 2
- # parking spaces 6
- Has garage (y/n) Yes
- # full baths 2
- # half baths 1
- # total bathrooms 3.0
- # of above grade bedrooms 3
- Flooring Carpeted, laminate, vinyl
- Has fireplace (y/n) Yes
- Subdivision Main south
- View City view, lake view, mountain view, valley view, view of water, view (panoramic)
- Zoning description Unknown
- Lot dimensions 0.42
- Lot size (acres) 0.42
- Building size 3699
- Listing # 10348698
- Property sub type Single family residence
- Status Active
- Kitchen 2.134m X 3.327m
- Full bathroom 1.702m X 3.2m
- Dining room 3.2m X 3.175m
- Bedroom 4.166m X 3.099m
- Recreational room 4.877m X 5.461m
Level: Basement - Recreational room 6.248m X 5.258m
Level: Basement - Utility 5.461m X 3.175m
Level: Basement - Storage 1.321m X 3.277m
Level: Basement - Workshop 1.981m X 4.877m
Level: Basement - Laundry 1.854m X 4.572m
Level: Basement - Ensuite bathroom (# of pieces - 2) 3.683m X 1.778m
Level: Main - Primary bedroom 3.861m X 4.75m
Level: Main - Family room 4.953m X 4.775m
Level: Main - Kitchen 6.477m X 3.48m
Level: Main - Bedroom 3.073m X 3.988m
Level: Main - Bathroom (# of pieces - 4) 2.134m X 3.124m
Level: Main - Dining room 4.953m X 3.251m
Level: Main - Living room 5.004m X 4.293m
Level: Main
- Listing source url Https://www.realtor.ca/real-estate/28338328/102-derenzy-place-penticton-main-south
- Listing type identifier Idx

$-5,597
/ Month













