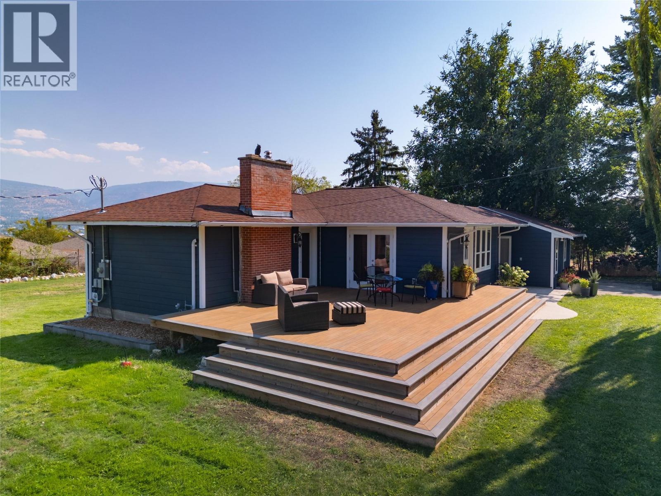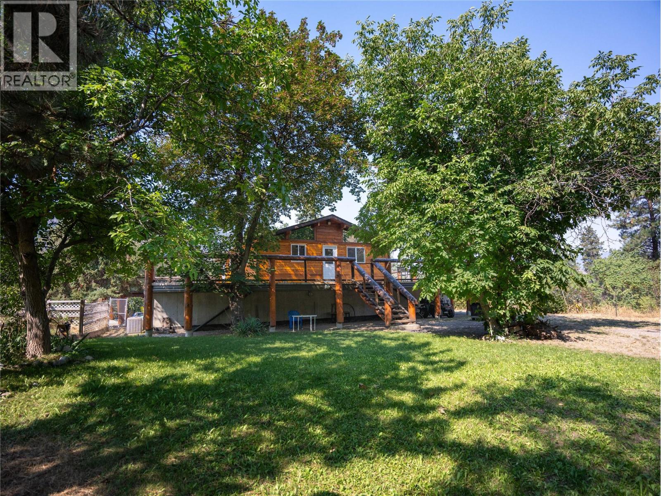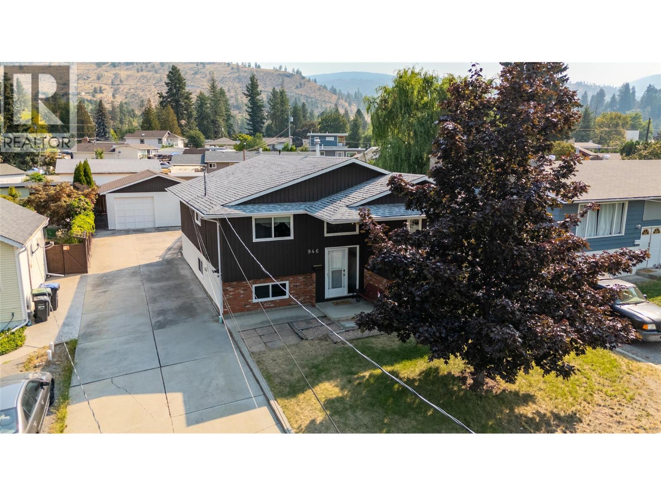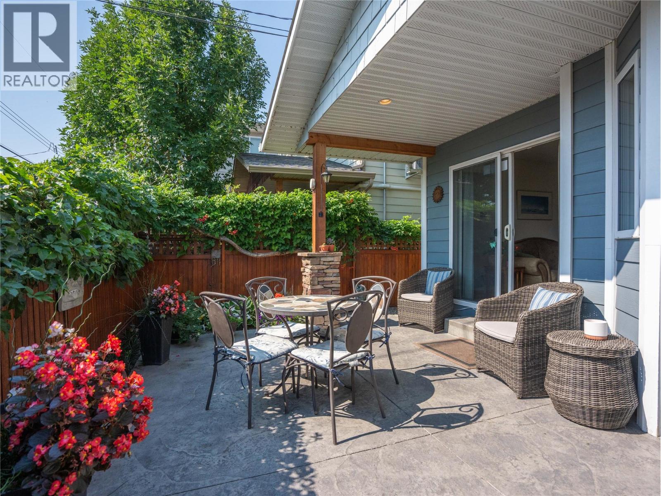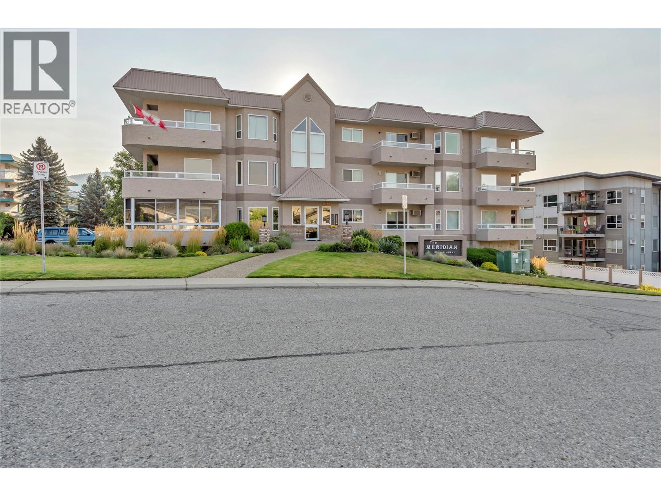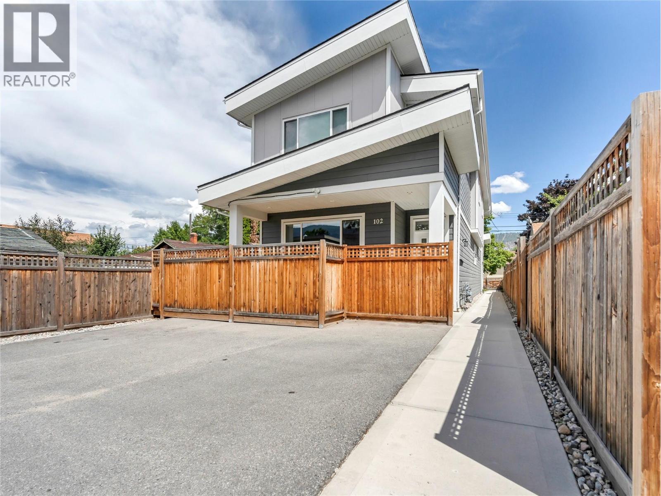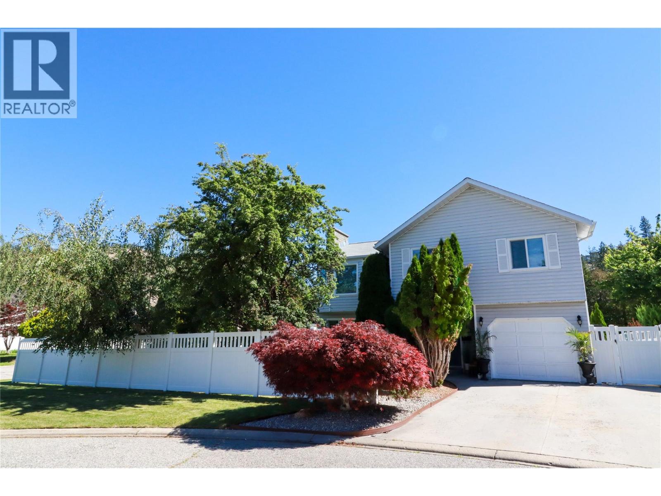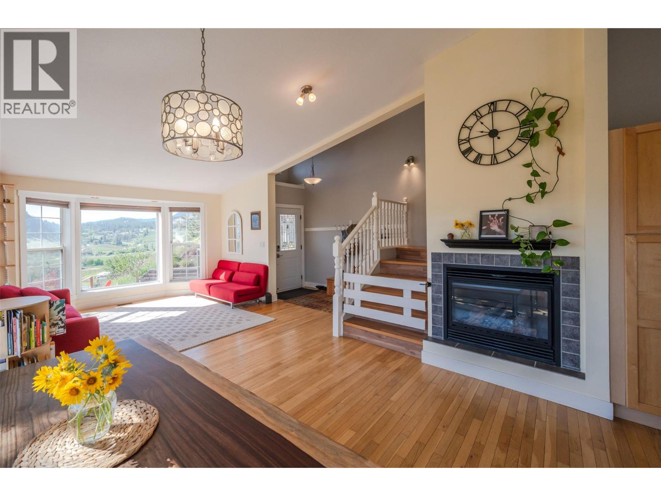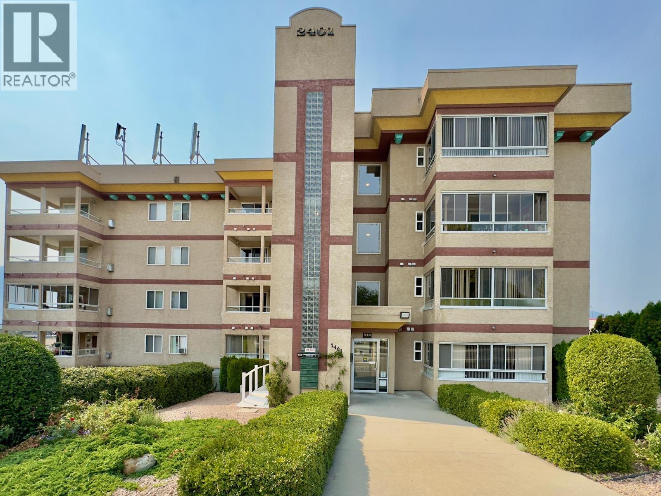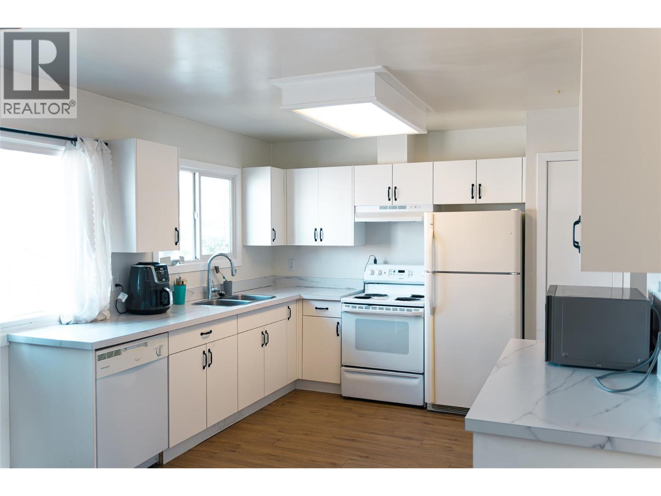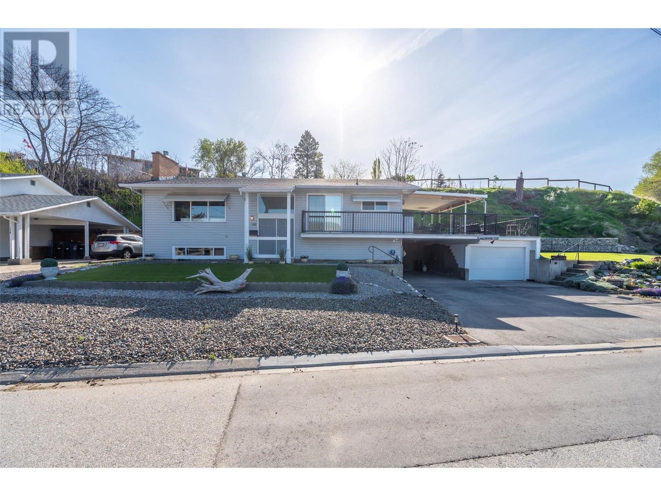
Highlights
This home is
20%
Time on Houseful
128 Days
Home features
Garage
School rated
5.8/10
Penticton
0.59%
Description
- Home value ($/Sqft)$361/Sqft
- Time on Houseful128 days
- Property typeSingle family
- Median school Score
- Lot size9,148 Sqft
- Year built1968
- Garage spaces1
- Mortgage payment
Excellent investment! This home has been beautifully renovated throughout and designed to be low maintenance. There are many possibilities here, upstairs you have 3 bedrooms and a full bath, downstairs is a fully self-contained in law suite. The house can easily be converted back to one residence should that be preferred. The upstairs enjoys a huge south facing deck that is partially covered. Synthetic lawn keeps the property always looking great with little maintenance. There is space to park an RV, a single garage and a carport in addition to the driveway. Located on a cul-de-sac, near to schools and shopping. This is a must see property. Call today. (id:55581)
Home overview
Amenities / Utilities
- Cooling Central air conditioning
- Heat type Forced air, see remarks
- Sewer/ septic Municipal sewage system
Exterior
- # total stories 2
- Roof Unknown
- # garage spaces 1
- # parking spaces 1
- Has garage (y/n) Yes
Interior
- # full baths 2
- # total bathrooms 2.0
- # of above grade bedrooms 4
Location
- Subdivision Main south
- Zoning description Unknown
Lot/ Land Details
- Lot dimensions 0.21
Overview
- Lot size (acres) 0.21
- Building size 2436
- Listing # 10345733
- Property sub type Single family residence
- Status Active
Rooms Information
metric
- Bathroom (# of pieces - 4) 2.616m X 2.261m
Level: Basement - Living room 5.613m X 4.064m
Level: Basement - Kitchen 4.597m X 3.861m
Level: Basement - Bedroom 4.064m X 3.835m
Level: Basement - Dining room 2.261m X 2.184m
Level: Basement - Den 3.277m X 2.565m
Level: Basement - Bedroom 3.099m X 3.023m
Level: Main - Bathroom (# of pieces - 4) 3.023m X 2.286m
Level: Main - Primary bedroom 4.064m X 3.581m
Level: Main - Bedroom 4.089m X 3.048m
Level: Main - Kitchen 5.258m X 4.039m
Level: Main - Living room 5.613m X 4.064m
Level: Main
SOA_HOUSEKEEPING_ATTRS
- Listing source url Https://www.realtor.ca/real-estate/28237072/102-pineview-place-penticton-main-south
- Listing type identifier Idx
The Home Overview listing data and Property Description above are provided by the Canadian Real Estate Association (CREA). All other information is provided by Houseful and its affiliates.

Lock your rate with RBC pre-approval
Mortgage rate is for illustrative purposes only. Please check RBC.com/mortgages for the current mortgage rates
$-2,344
/ Month25 Years fixed, 20% down payment, % interest
$
$
$
%
$
%

Schedule a viewing
No obligation or purchase necessary, cancel at any time
Nearby Homes
Real estate & homes for sale nearby



