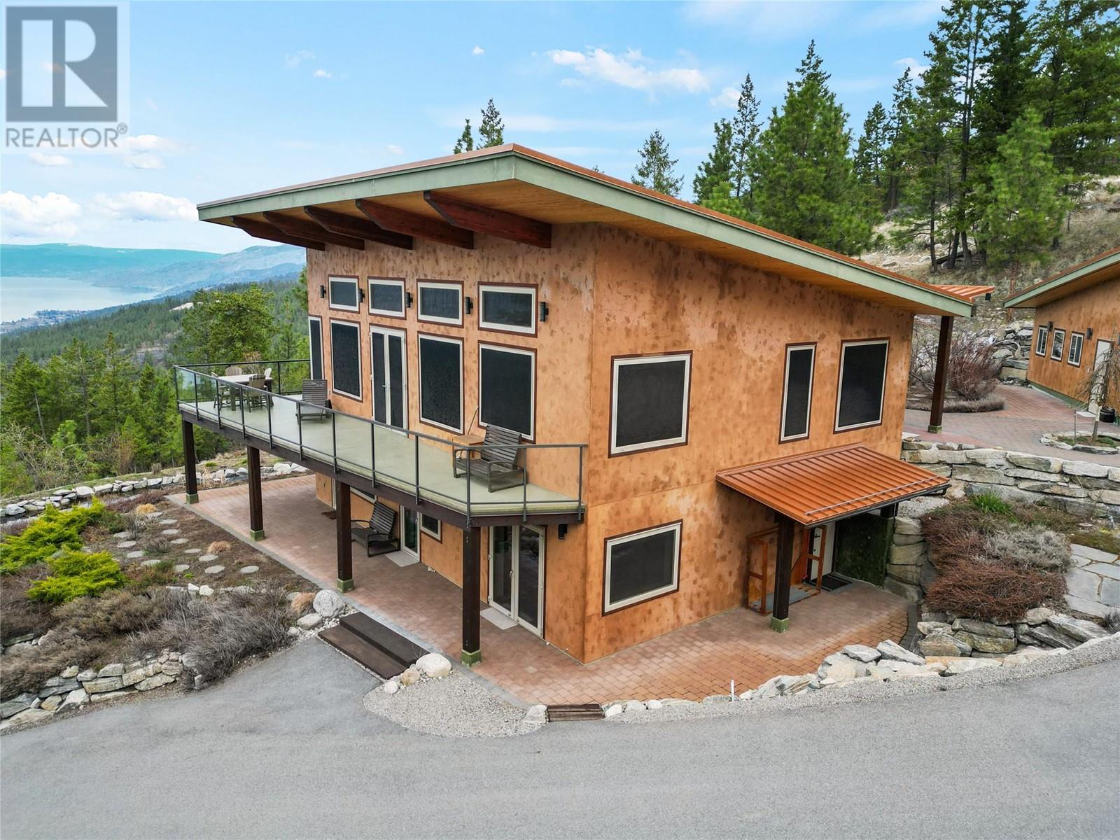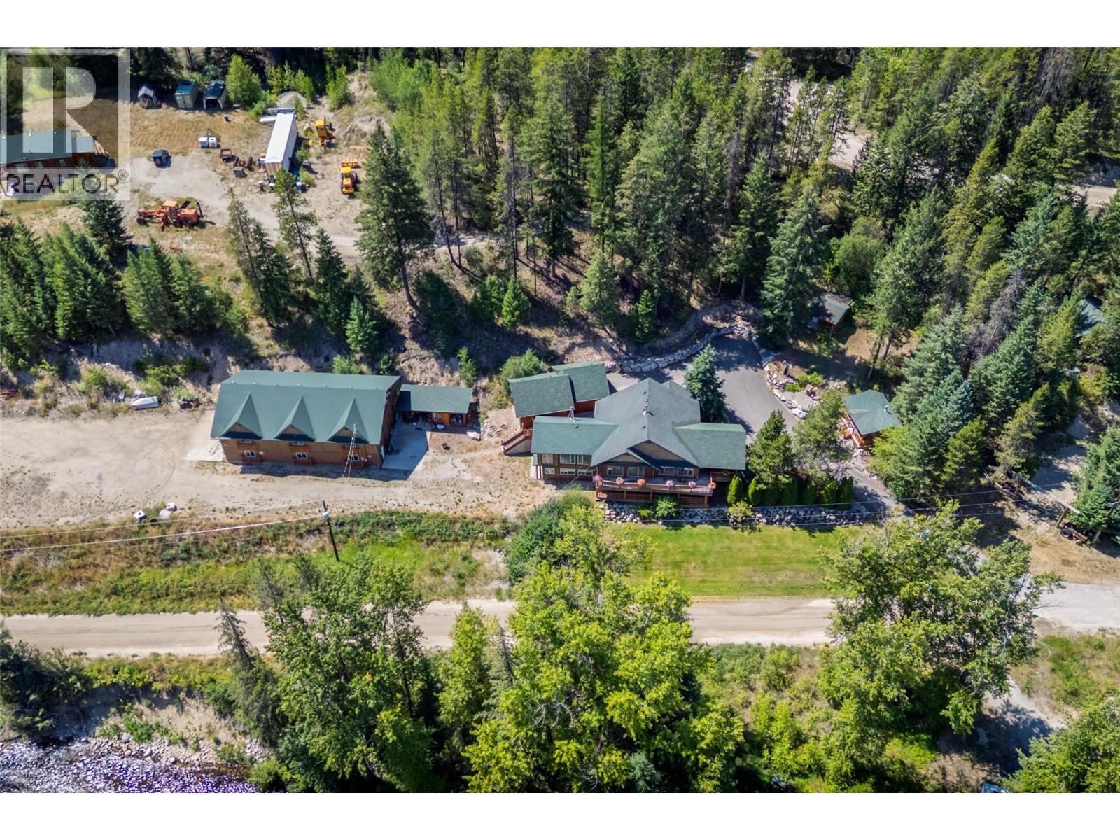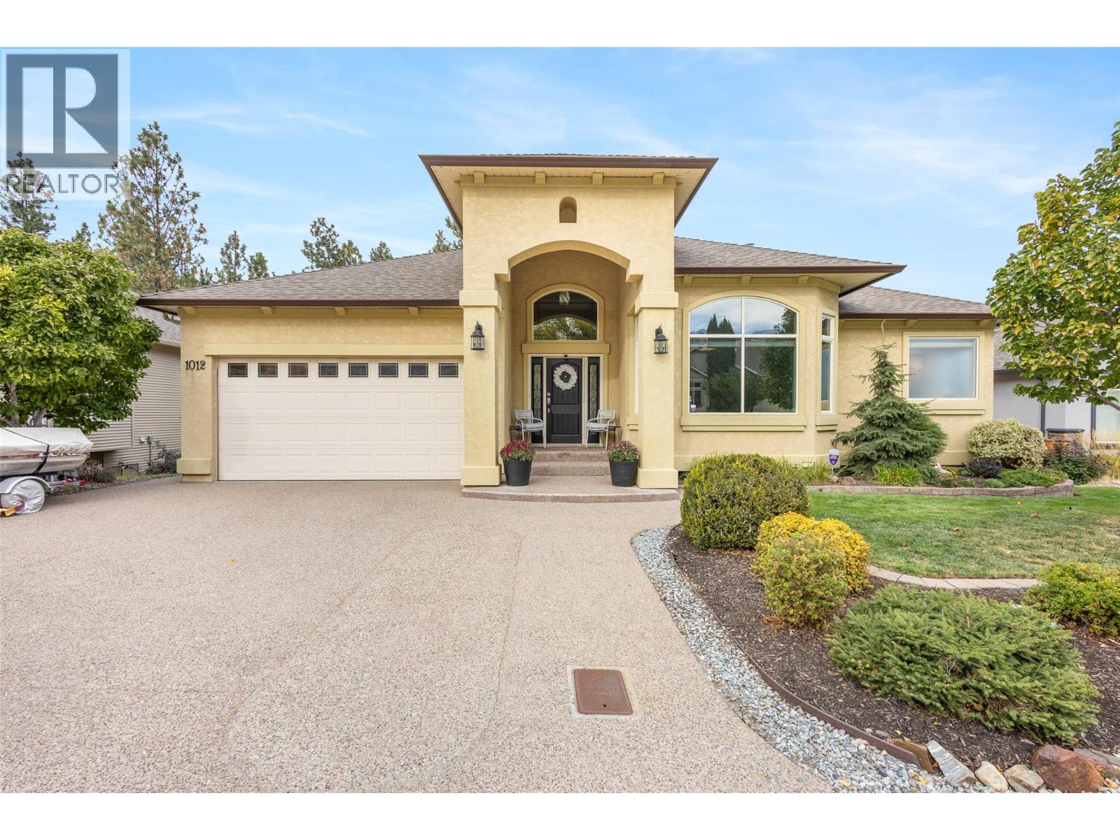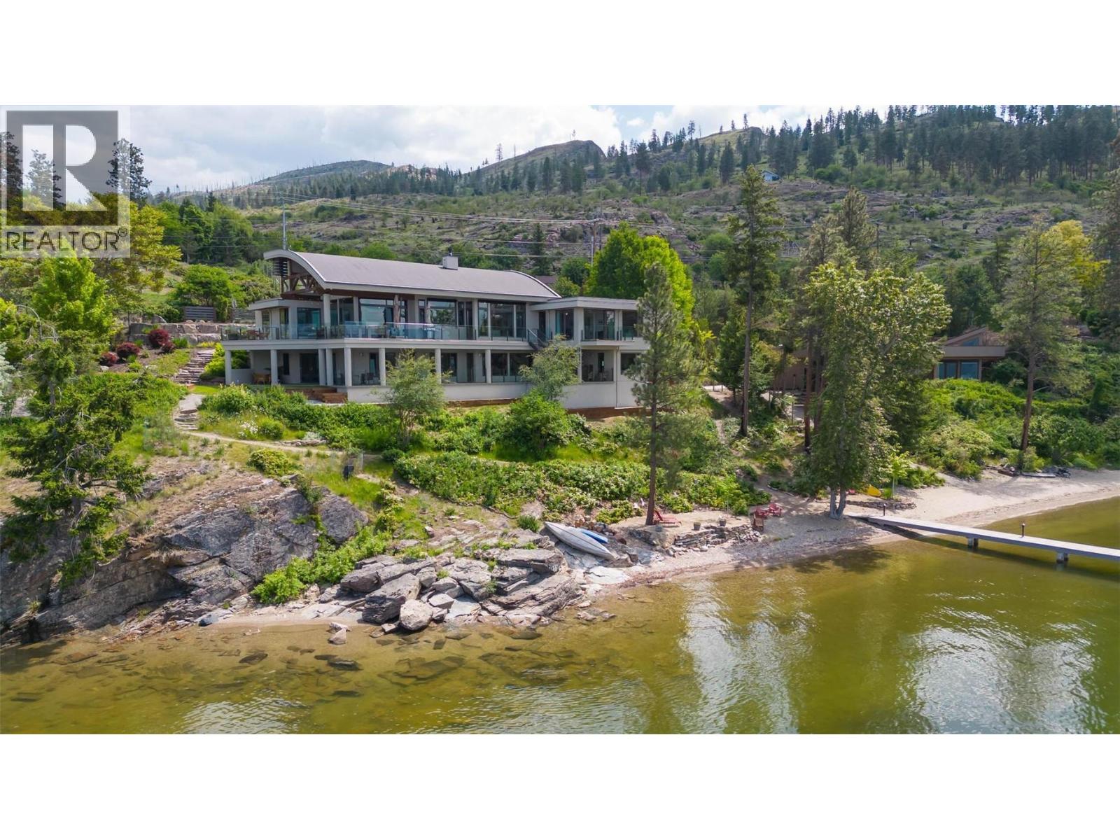
Highlights
Description
- Home value ($/Sqft)$1,000/Sqft
- Time on Houseful194 days
- Property typeSingle family
- StyleContemporary
- Lot size10.13 Acres
- Year built2010
- Garage spaces2
- Mortgage payment
Welcome to this stunning and spectacular 10.13 acre property. Maintained like a park, and just a few minutes from downtown Penticton, this package-deal listing offers sweeping views of Lake Okanagan. This unconventionally built house (Insulated Concrete Form) is comprised of a spacious first floor primary residence with potential for an in-law suite in the basement. Stylish & modern, the principal residence is fire safe and energy efficient. With 3 bedrooms, 2 offices, 3 bathrooms and a sauna, the home is suitable for families of all sizes. In addition to the main residence, this property has a quarter of a million dollars in outbuildings, including a heated double-car garage (with a utility sink), a woodshed, a cozy log cabin, a beautiful must-see in ground sauna, a wood-fired cedar-barrel hot tub and a bonus garage. If you are searching for your perfect retreat from city life, let 102 Vista Place be your next home! Bring the whole family, there is more than enough room. All measurements approximate. (id:63267)
Home overview
- Cooling See remarks
- Heat source Other
- Heat type Other
- Sewer/ septic Septic tank
- # total stories 2
- Roof Unknown
- # garage spaces 2
- # parking spaces 8
- Has garage (y/n) Yes
- # full baths 2
- # half baths 1
- # total bathrooms 3.0
- # of above grade bedrooms 3
- Flooring Concrete
- Has fireplace (y/n) Yes
- Subdivision Penticton rural
- Zoning description Unknown
- Lot dimensions 10.13
- Lot size (acres) 10.13
- Building size 2451
- Listing # 10342972
- Property sub type Single family residence
- Status Active
- Office 3.429m X 3.277m
Level: 2nd - Family room 3.353m X 3.861m
Level: 2nd - Other 0.66m X 2.235m
Level: 2nd - Full bathroom 3.302m X 1.626m
Level: 2nd - Recreational room 5.613m X 2.184m
Level: 2nd - Utility 2.032m X 2.184m
Level: 2nd - Bedroom 2.87m X 3.835m
Level: 2nd - Bedroom 3.327m X 3.302m
Level: 2nd - Office 3.429m X 3.277m
Level: Main - Living room 6.299m X 4.013m
Level: Main - Primary bedroom 3.327m X 3.302m
Level: Main - Kitchen 5.639m X 4.115m
Level: Main - Foyer 4.42m X 3.2m
Level: Main - Full bathroom 2.54m X 2.565m
Level: Main - Partial bathroom 1.041m X 1.549m
Level: Main
- Listing source url Https://www.realtor.ca/real-estate/28152924/102-vista-place-penticton-penticton-rural
- Listing type identifier Idx

$-6,533
/ Month













