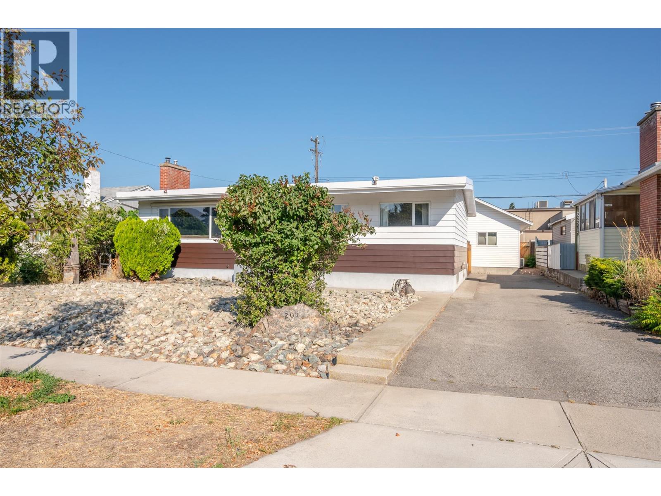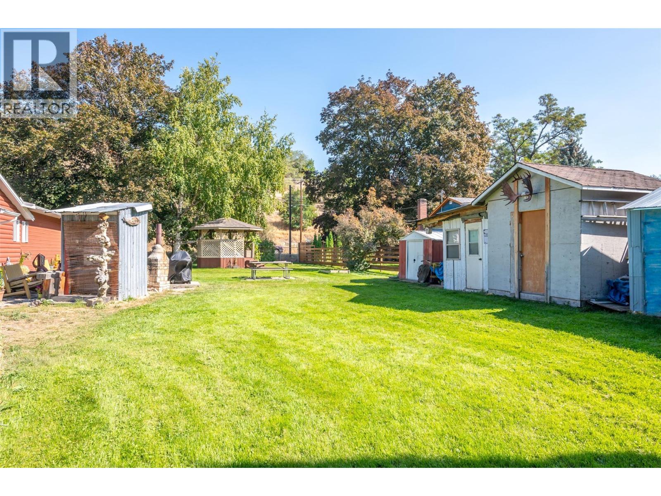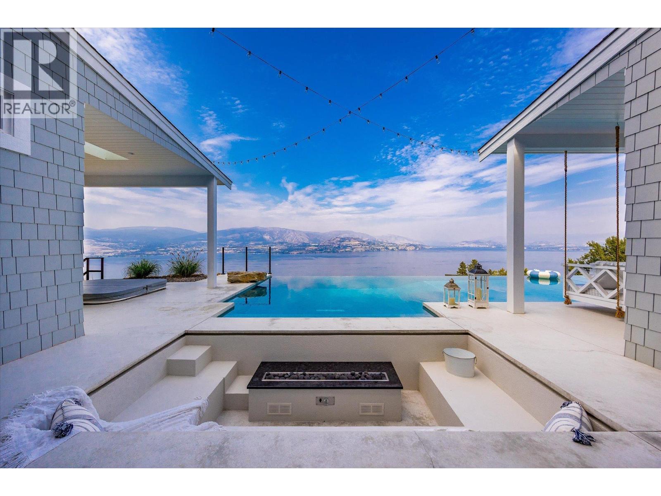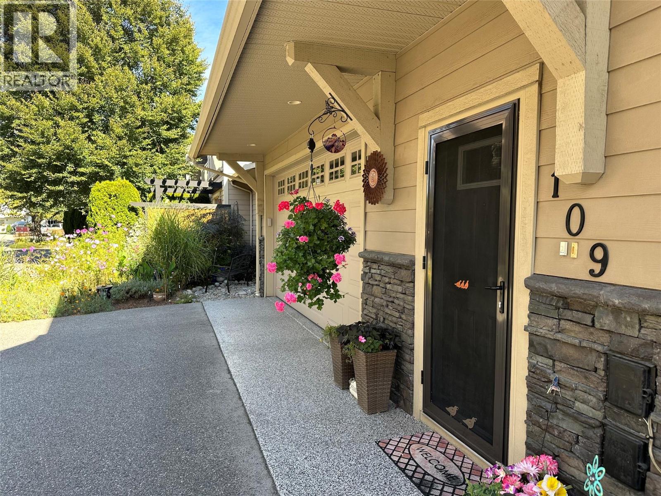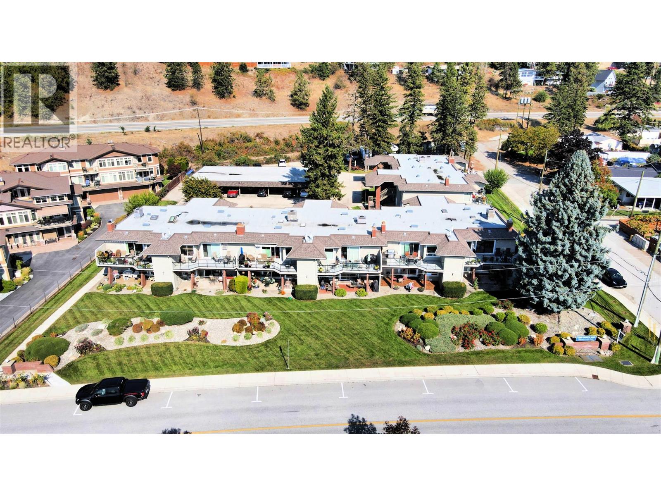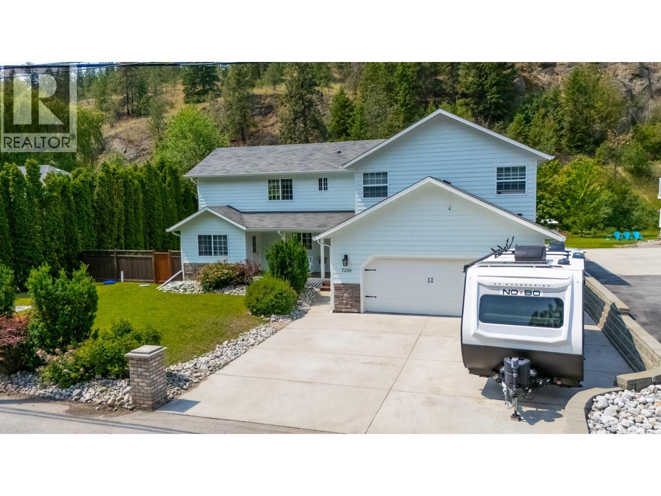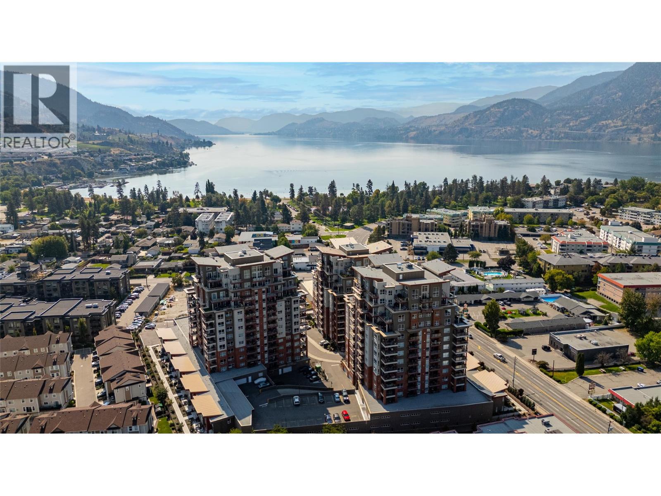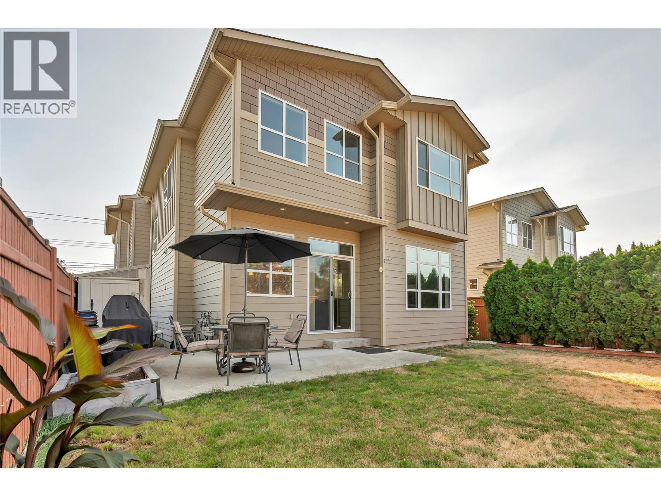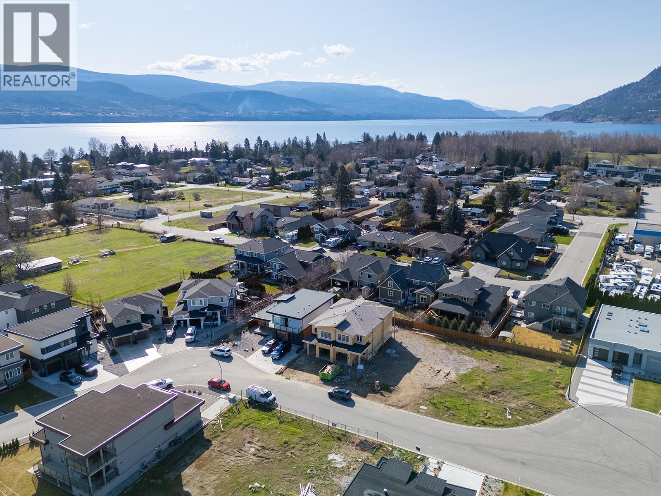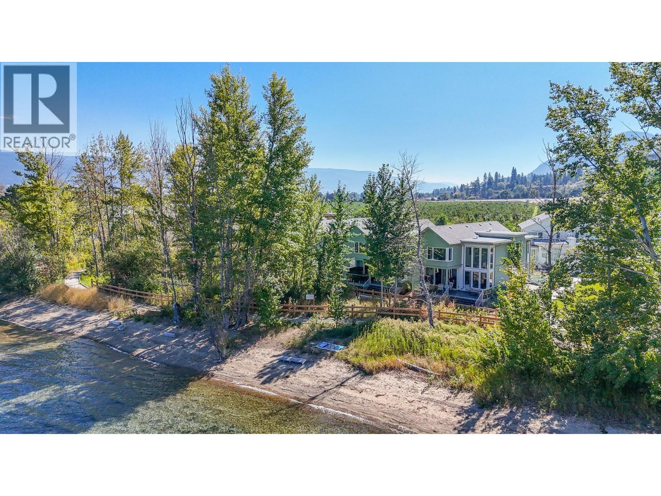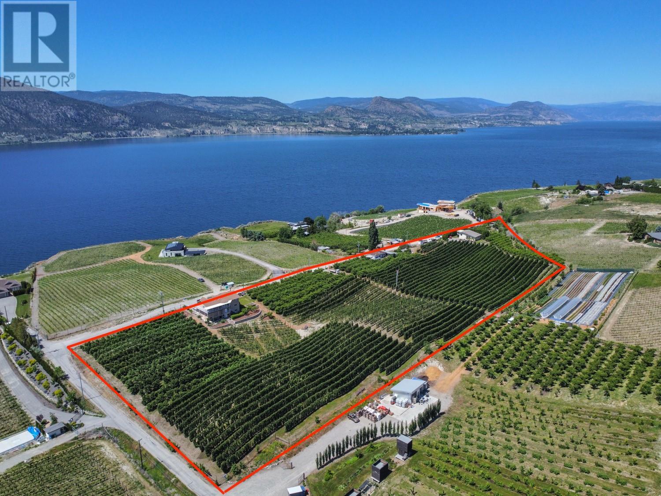
Highlights
Description
- Home value ($/Sqft)$700/Sqft
- Time on Houseful253 days
- Property typeSingle family
- Lot size8.60 Acres
- Year built1980
- Mortgage payment
Lovingly farmed by the same family for nearly 40 years, this incredible lakeview property on the pristine Naramata Bench holds the legacy of the land in its 8.6 acres. Nestled between wineries and orchards, the property features two separate homes on site, making it an ideal option for multi-family living or for those looking to maximize revenue potential. The main 4 bedroom home is immaculate and offers open concept living, built to take in the stunning view of the lake, and has been recently renovated with a new kitchen, bathrooms and flooring. The wrap-around deck provides lovely views of the fruit trees: high density Ambrosia and Gala apples, along with Lapin cherries and two peach varieties. The secondary house is the original 3 bedroom home, built in 1983 and meticulously maintained. Truly an opportunity to live off the land! Measurements taken from iGuide. Please contact listing agent for a full information package. (id:63267)
Home overview
- Cooling Central air conditioning
- Heat source Electric
- Heat type Forced air, see remarks
- Sewer/ septic Septic tank
- # total stories 2
- Roof Unknown
- # parking spaces 3
- Has garage (y/n) Yes
- # full baths 1
- # half baths 2
- # total bathrooms 3.0
- # of above grade bedrooms 4
- Has fireplace (y/n) Yes
- Community features Rural setting
- Subdivision Penticton rural
- View Lake view, mountain view
- Zoning description Unknown
- Lot desc Landscaped
- Lot dimensions 8.6
- Lot size (acres) 8.6
- Building size 4213
- Listing # 10331805
- Property sub type Single family residence
- Status Active
- Dining nook 5.461m X 2.692m
Level: 2nd - Bedroom 3.048m X 3.658m
Level: 2nd - Kitchen 4.14m X 3.531m
Level: 2nd - Dining room 4.242m X 3.962m
Level: 2nd - Bedroom 3.073m X 3.099m
Level: 2nd - Living room 6.477m X 3.988m
Level: 2nd - Ensuite bathroom (# of pieces - 3) Measurements not available
Level: 2nd - Primary bedroom 5.664m X 5.207m
Level: 2nd - Bathroom (# of pieces - 2) Measurements not available
Level: 3rd - Recreational room 9.119m X 5.537m
Level: Basement - Games room 5.563m X 4.674m
Level: Basement - Storage 2.794m X 3.251m
Level: Basement - Laundry 3.404m X 3.099m
Level: Main - Living room 3.937m X 2.896m
Level: Main - Family room 6.807m X 4.801m
Level: Main - Bathroom (# of pieces - 2) Measurements not available
Level: Main - Bedroom 3.658m X 3.556m
Level: Main
- Listing source url Https://www.realtor.ca/real-estate/27788863/1021-fleet-road-penticton-penticton-rural
- Listing type identifier Idx

$-7,867
/ Month


