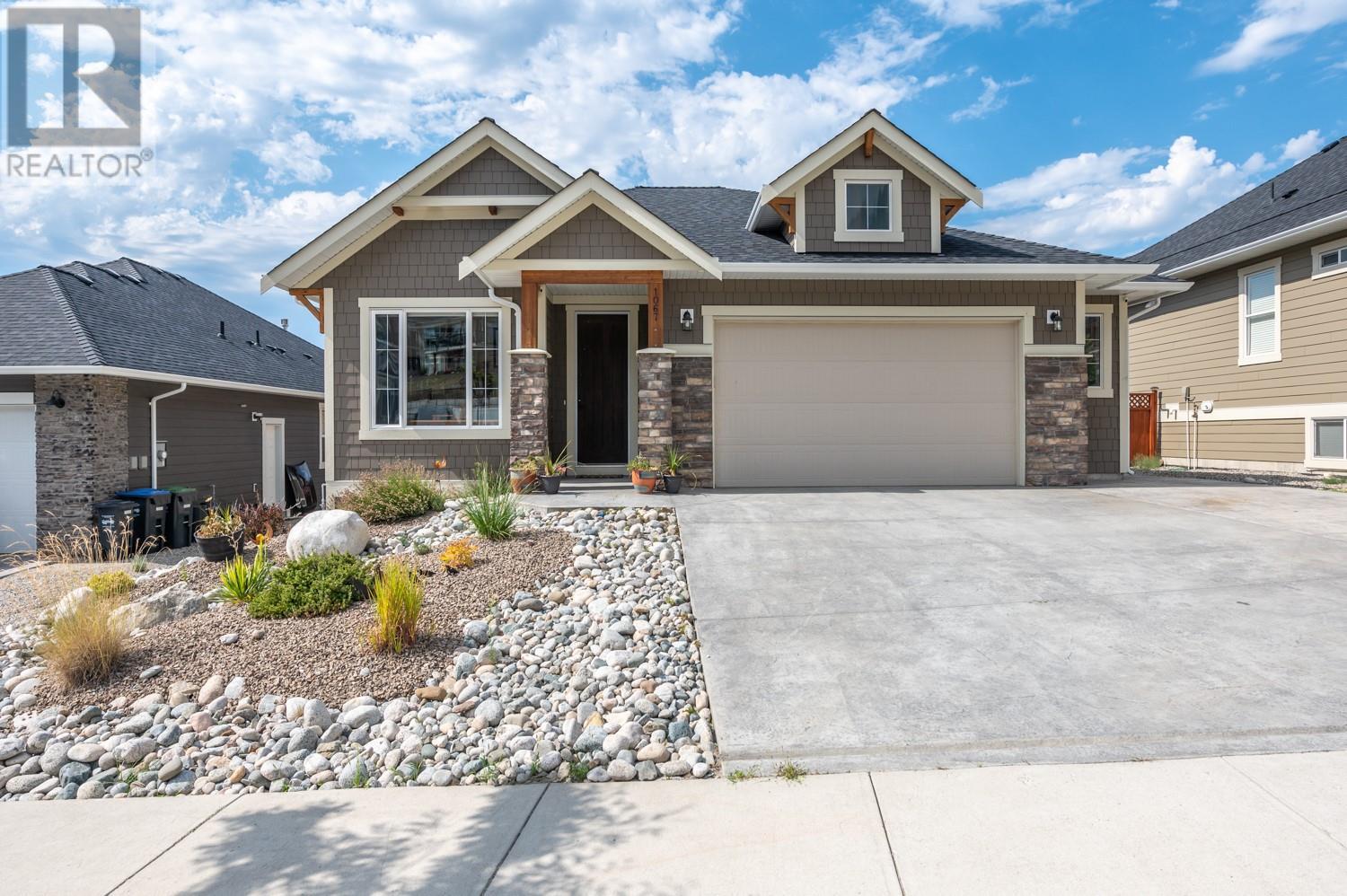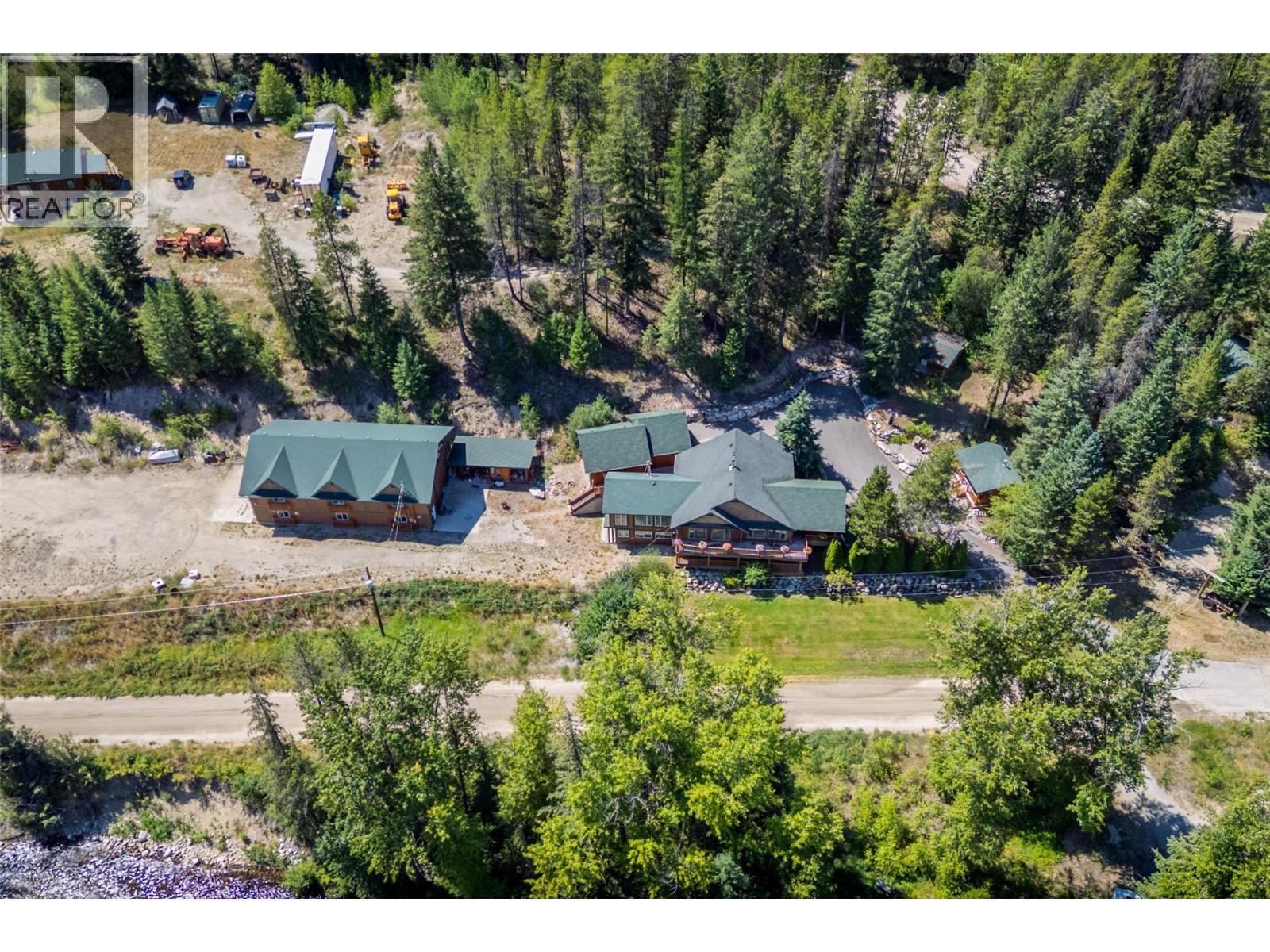
1067 Holden Rd
1067 Holden Rd
Highlights
Description
- Home value ($/Sqft)$328/Sqft
- Time on Houseful116 days
- Property typeSingle family
- StyleContemporary
- Median school Score
- Lot size6,098 Sqft
- Year built2017
- Garage spaces2
- Mortgage payment
Welcome to this spacious and beautifully designed 4-bedroom plus den rancher in Sendero Canyon. This versatile home is perfectly suited for a wide range of homeowners—from young and growing families to empty nesters seeking comfort and style. Inside, you’ll find an impressive, bright, and open layout featuring 12-foot tray ceilings, oversized windows, and a gas fireplace that creates a warm and inviting atmosphere. The kitchen is both functional and elegant, boasting quartz countertops, soft-close drawers and doors, and high-end finishes throughout. The primary suite offers a luxurious 5-piece en-suite bath, perfect for unwinding after a long day. Step outside to enjoy the fully covered back patio, a beautifully landscaped, fenced yard with concrete edging, garden beds, and privacy-enhancing cedars—ideal for both relaxing and entertaining. The double garage includes a convenient man door for easy access. This home combines quality, comfort, and privacy in an unbeatable location. Quick Possession Available! (id:63267)
Home overview
- Cooling Central air conditioning
- Heat source Electric
- Heat type Forced air, see remarks
- Sewer/ septic Municipal sewage system
- # total stories 1
- Roof Unknown
- # garage spaces 2
- # parking spaces 2
- Has garage (y/n) Yes
- # full baths 2
- # half baths 1
- # total bathrooms 3.0
- # of above grade bedrooms 4
- Has fireplace (y/n) Yes
- Subdivision Columbia/duncan
- View Mountain view
- Zoning description Unknown
- Lot desc Level, underground sprinkler
- Lot dimensions 0.14
- Lot size (acres) 0.14
- Building size 3274
- Listing # 10353965
- Property sub type Single family residence
- Status Active
- Bedroom 4.547m X 3.226m
Level: Basement - Bedroom 4.547m X 3.226m
Level: Basement - Bedroom 2.921m X 4.521m
Level: Basement - Bathroom (# of pieces - 4) 3.429m X 1.499m
Level: Basement - Utility 2.972m X 1.727m
Level: Basement - Recreational room 9.017m X 6.401m
Level: Basement - Primary bedroom 4.648m X 3.861m
Level: Main - Kitchen 3.251m X 3.607m
Level: Main - Dining room 3.251m X 3.607m
Level: Main - Living room 4.928m X 4.978m
Level: Main - Laundry 2.159m X 1.702m
Level: Main - Office 3.073m X 2.87m
Level: Main - Ensuite bathroom (# of pieces - 5) 2.718m X 2.565m
Level: Main - Partial bathroom 1.651m X 1.676m
Level: Main
- Listing source url Https://www.realtor.ca/real-estate/28529870/1067-holden-road-penticton-columbiaduncan
- Listing type identifier Idx

$-2,864
/ Month












