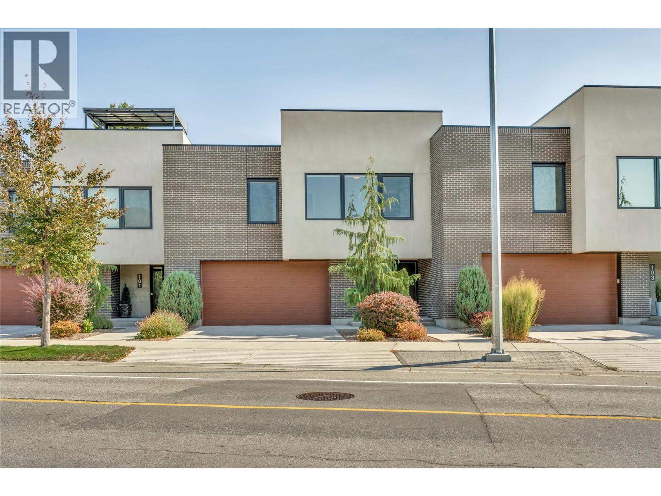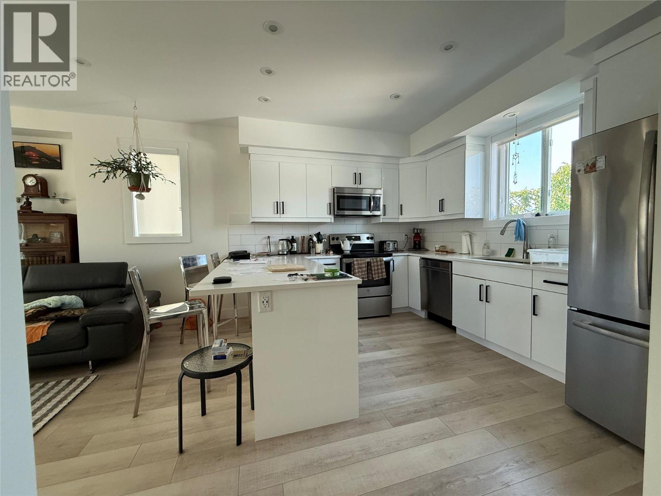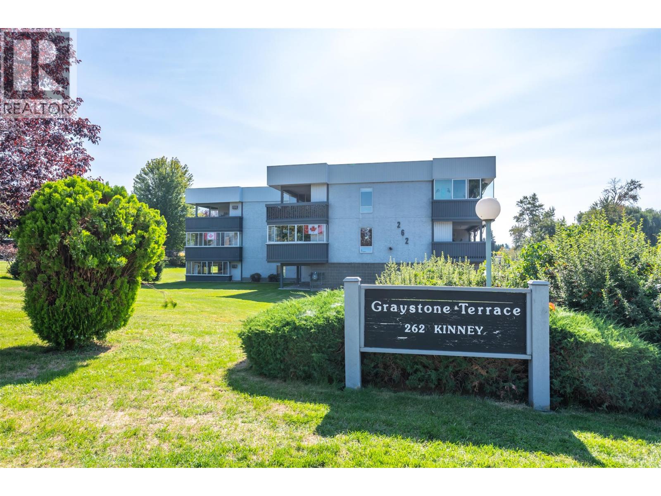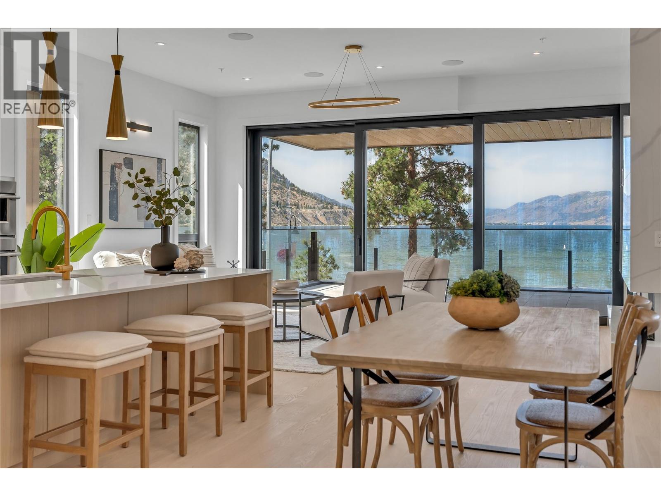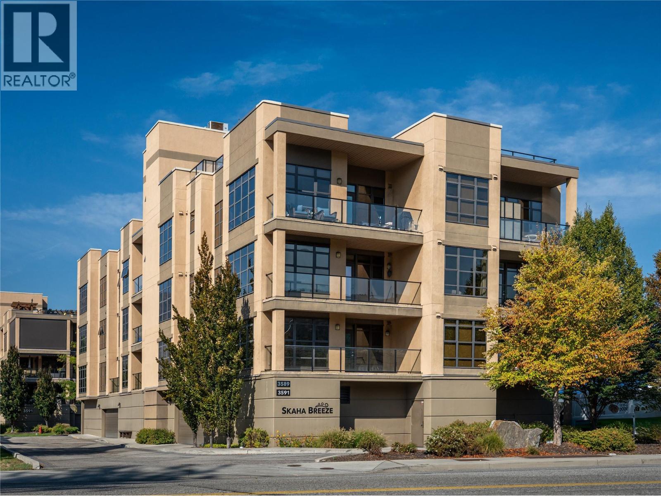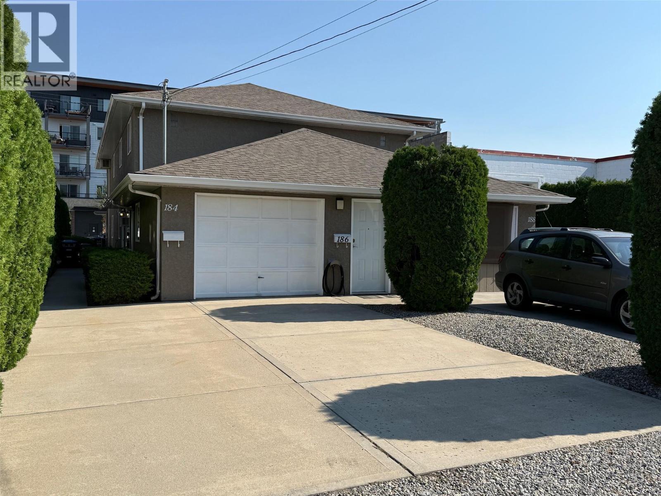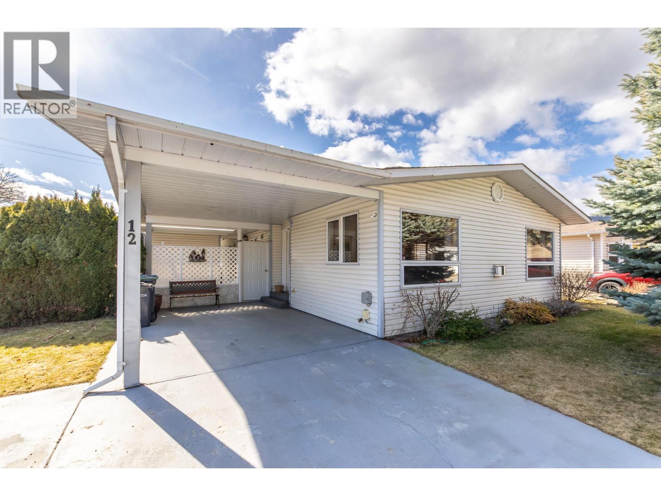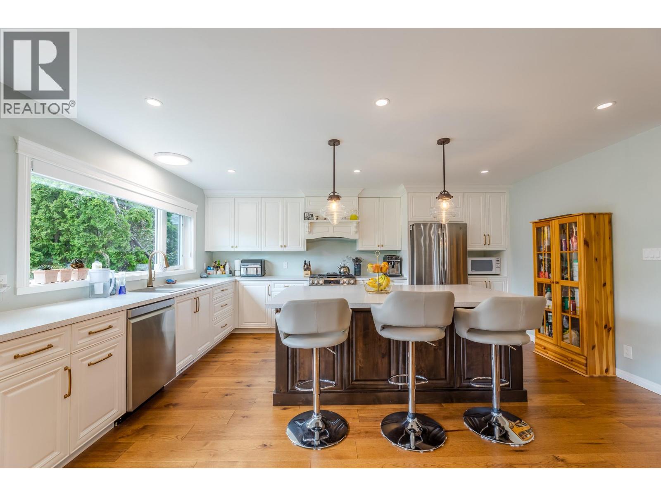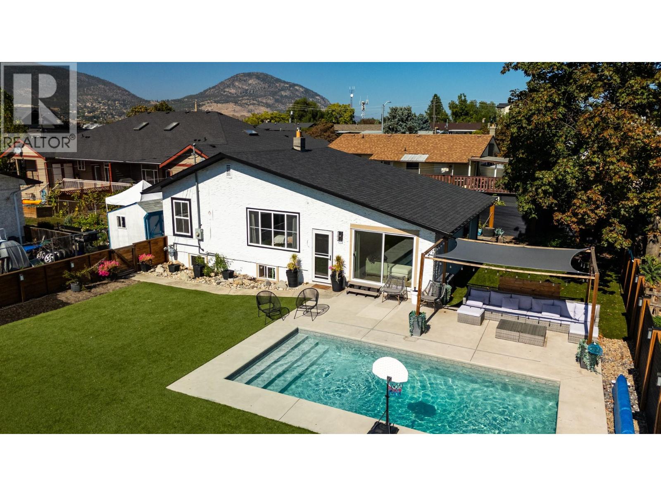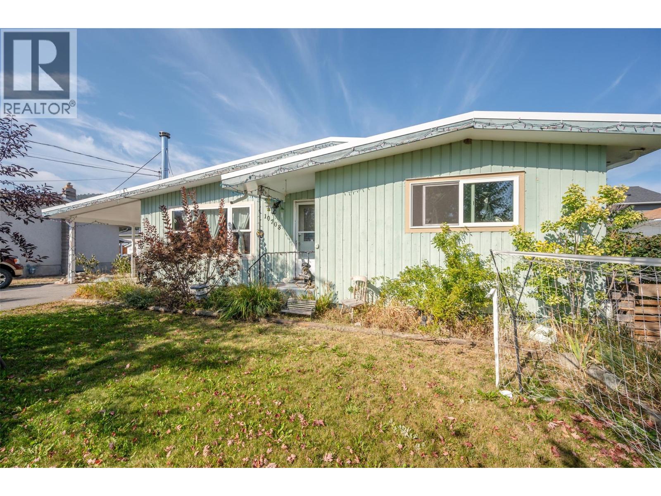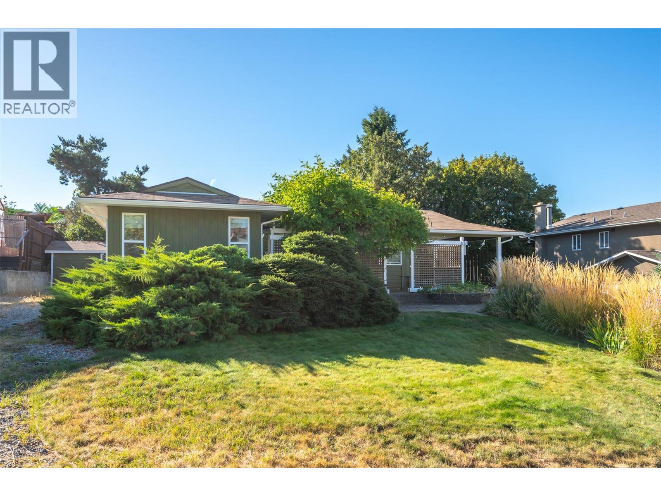
Highlights
Description
- Home value ($/Sqft)$345/Sqft
- Time on Housefulnew 9 hours
- Property typeSingle family
- StyleRanch
- Median school Score
- Lot size8,712 Sqft
- Year built1981
- Mortgage payment
Welcome to this beautiful rancher with a full basement, perfectly situated on a quiet, family-friendly cul-de-sac in the highly desirable Wiltse area. The main floor features 3 spacious bedrooms and 2 full bathrooms, all tied together with engineered hardwood flooring that flows throughout the entire level and updated bathrooms. The bright, open layout creates a welcoming atmosphere, perfect for everyday living or entertaining. Downstairs, the fully finished basement with a separate outside entrance adds even more value. You’ll find a large rec room ideal for family movie nights or games, a generous bedroom, full bathroom, laundry room, gym space, and plenty of storage. This versatile level offers the potential for in-law accommodation, guest space, or a private retreat. Step outside and enjoy the totally private backyard, complete with underground irrigation, a new hot tub for relaxing evenings, and a handy 10' x 8' storage shed. There’s also convenient RV parking along the east side of the home — perfect for those who love to travel or need extra space for toys. With lots of storage, thoughtful updates, and a prime location close to schools, parks, and amenities, this home truly checks all the boxes. Don’t miss your opportunity to own in one of Penticton’s most sought-after neighborhoods! (id:63267)
Home overview
- Cooling Central air conditioning
- Heat type Forced air
- Sewer/ septic Municipal sewage system
- # total stories 1
- Roof Unknown
- Has garage (y/n) Yes
- # full baths 3
- # total bathrooms 3.0
- # of above grade bedrooms 4
- Has fireplace (y/n) Yes
- Subdivision Wiltse/valleyview
- Zoning description Residential
- Lot dimensions 0.2
- Lot size (acres) 0.2
- Building size 2362
- Listing # 10363911
- Property sub type Single family residence
- Status Active
- Bedroom 3.099m X 3.454m
Level: Basement - Gym 3.327m X 3.48m
Level: Basement - Recreational room 6.604m X 4.597m
Level: Basement - Storage 1.829m X 3.327m
Level: Basement - Laundry 5.334m X 2.667m
Level: Basement - Bathroom (# of pieces - 3) 2.692m X 3.48m
Level: Basement - Office 2.819m X 3.48m
Level: Basement - Bathroom (# of pieces - 4) 2.718m X 2.159m
Level: Main - Bedroom 3.734m X 4.115m
Level: Main - Bedroom 2.692m X 3.023m
Level: Main - Living room 4.75m X 2.743m
Level: Main - Den 2.692m X 2.692m
Level: Main - Dining room 4.826m X 2.794m
Level: Main - Ensuite bathroom (# of pieces - 3) 2.642m X 1.397m
Level: Main - Primary bedroom 3.734m X 4.674m
Level: Main - Kitchen 2.616m X 4.826m
Level: Main
- Listing source url Https://www.realtor.ca/real-estate/28902692/110-dafoe-place-penticton-wiltsevalleyview
- Listing type identifier Idx

$-2,173
/ Month

