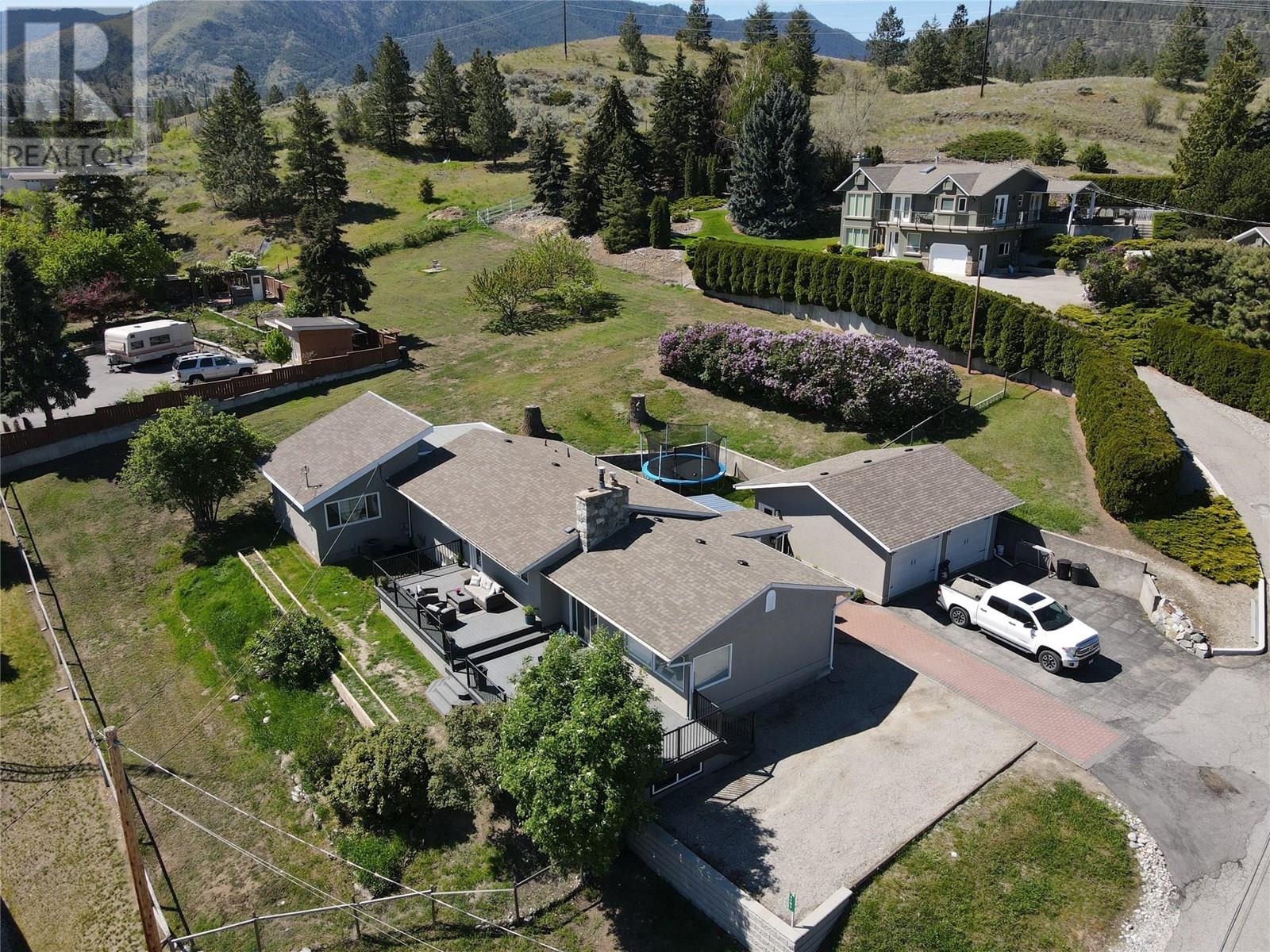
1107 Park Pl
1107 Park Pl
Highlights
Description
- Home value ($/Sqft)$353/Sqft
- Time on Houseful88 days
- Property typeSingle family
- StyleRanch
- Median school Score
- Lot size0.68 Acre
- Year built1953
- Garage spaces2
- Mortgage payment
This property is not impacted by the proposed water system replacement in the Westbench area. Located on a quiet cul-de-sac in the sought after area of West Bench , this 4 bed/3 bath rancher with basement, has been beautifully updated over the years. Situated on a private .68 acres, this home is perfect for entertaining your family and friends. Have the best of all worlds where you feel like you are far from town yet just a few minutes away from downtown, Okanagan Beach and recreational activities. The property includes a 24 x 24 detached garage that has been wired and insulated and includes lots of parking space. This home includes a large kitchen and living room area, perfect for entertaining your guests. Whether you are looking for sun or shade, this home has both large west and east facing decks for you and your family to enjoy the Okanagan weather. Contact your agent to book a showing as this won't last long. (id:63267)
Home overview
- Cooling Central air conditioning
- Heat type Forced air
- # total stories 1
- Roof Unknown
- # garage spaces 2
- # parking spaces 2
- Has garage (y/n) Yes
- # full baths 3
- # total bathrooms 3.0
- # of above grade bedrooms 4
- Flooring Ceramic tile, laminate, linoleum, mixed flooring
- Has fireplace (y/n) Yes
- Subdivision Husula/west bench/sage mesa
- Zoning description Unknown
- Directions 1993845
- Lot dimensions 0.68
- Lot size (acres) 0.68
- Building size 2691
- Listing # 10357275
- Property sub type Single family residence
- Status Active
- Utility 2.591m X 3.073m
Level: Lower - Bedroom 3.175m X 3.404m
Level: Lower - Bathroom (# of pieces - 3) Measurements not available
Level: Lower - Bedroom 3.175m X 3.48m
Level: Lower - Living room 6.147m X 7.163m
Level: Main - Mudroom 2.362m X 2.032m
Level: Main - Laundry 1.803m X 3.073m
Level: Main - Bathroom (# of pieces - 3) Measurements not available
Level: Main - Bedroom 4.648m X 6.147m
Level: Main - Dining room 2.438m X 3.835m
Level: Main - Primary bedroom 3.404m X 5.994m
Level: Main - Bathroom (# of pieces - 4) Measurements not available
Level: Main - Family room 4.699m X 3.531m
Level: Main - Kitchen 5.74m X 5.512m
Level: Main
- Listing source url Https://www.realtor.ca/real-estate/28653331/1107-park-place-penticton-husulawest-benchsage-mesa
- Listing type identifier Idx

$-2,531
/ Month












