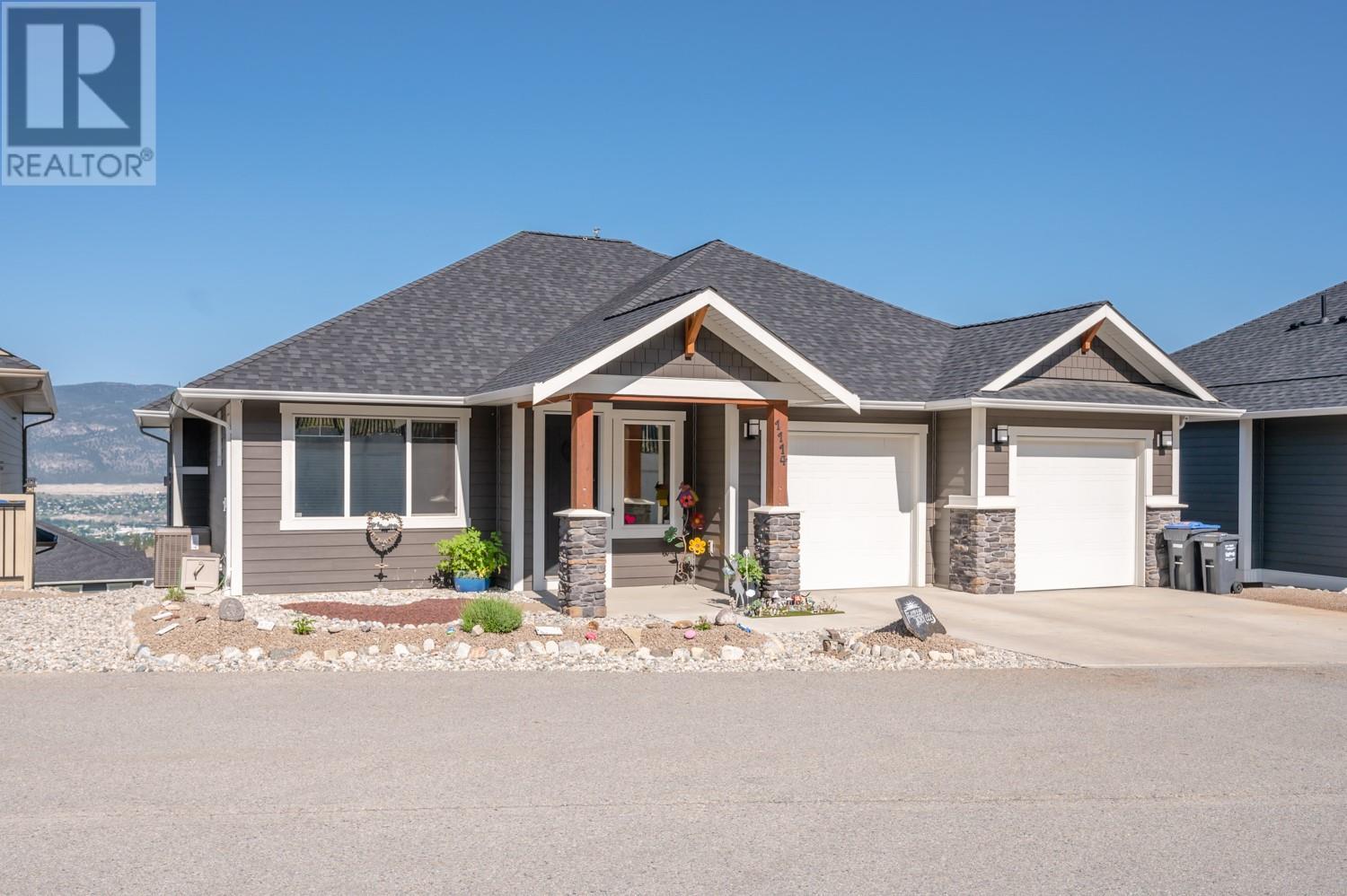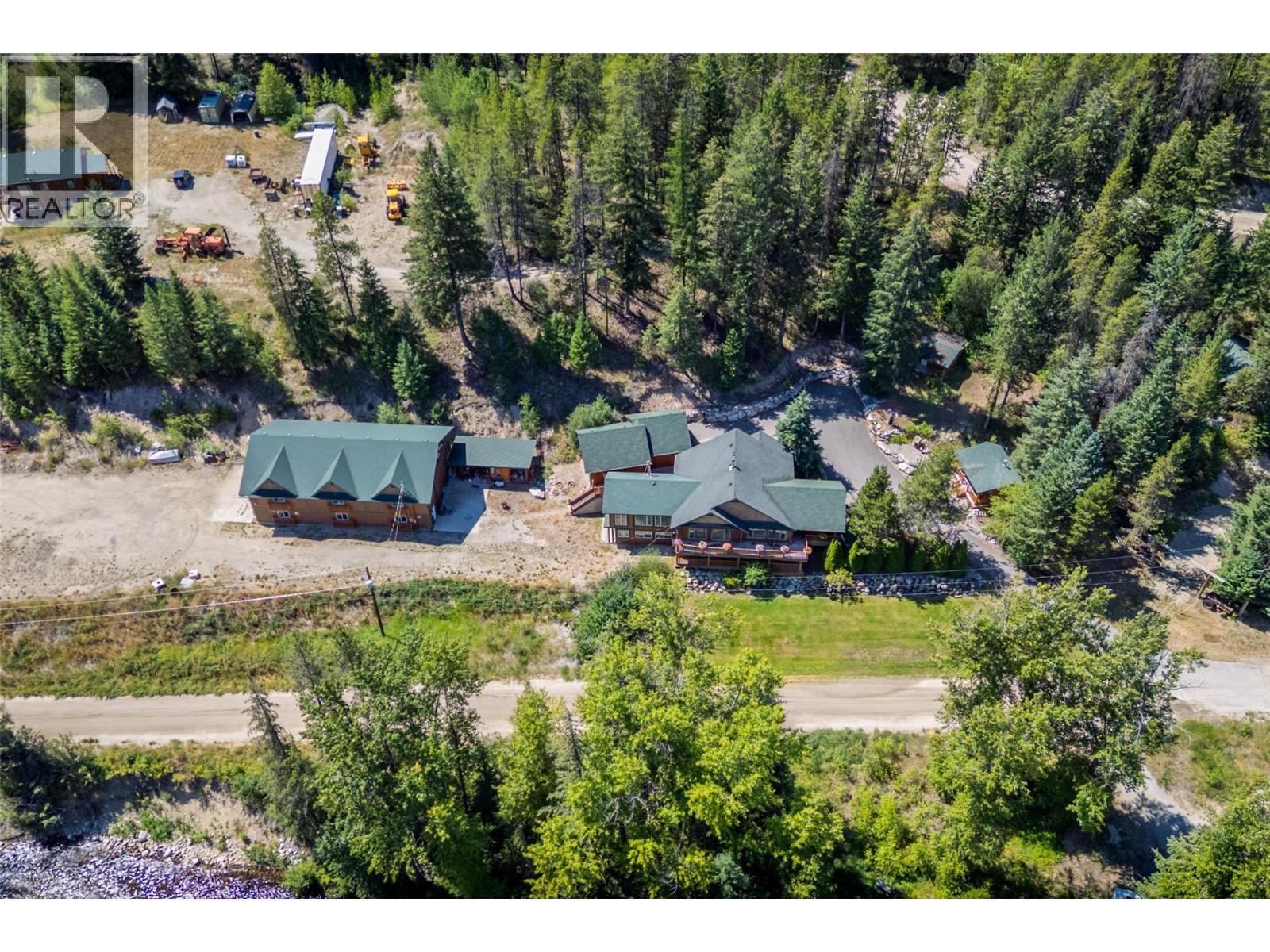
1114 Holden Rd
1114 Holden Rd
Highlights
Description
- Home value ($/Sqft)$374/Sqft
- Time on Houseful176 days
- Property typeSingle family
- StyleRanch
- Median school Score
- Lot size7,841 Sqft
- Year built2017
- Garage spaces2
- Mortgage payment
Custom built home in beautiful Sendero Canyon with amazing views over the city. Four large bedrooms - three with walk in closets, and three full bathrooms with an amazing 5 pc en suite including a massive walk in shower. Open concept living area with high end appliances in the kitchen plus 9 ft ceilings that help create plenty of natural light. Amazing entertaining area in the large rec room in the lower level complete with full wet bar and barn doors to dampen any noise. Custom built closet organizer, black out blinds, additional sound proofing between the floors, finished garage with additional storage, water softener, central vac, ceiling fans and built in desk/cabinets throughout the home - truly too many extras to list. Peace of mind with the 2/5/10 new home warranty still in place on this quality built home. Contact Listing Agent to view. (id:63267)
Home overview
- Cooling Central air conditioning
- Heat type Forced air, see remarks
- Sewer/ septic Municipal sewage system
- # total stories 2
- Roof Unknown
- # garage spaces 2
- # parking spaces 4
- Has garage (y/n) Yes
- # full baths 3
- # total bathrooms 3.0
- # of above grade bedrooms 4
- Has fireplace (y/n) Yes
- Community features Family oriented, pets allowed
- Subdivision Columbia/duncan
- View City view, lake view, mountain view, valley view
- Zoning description Unknown
- Directions 1602084
- Lot desc Landscaped
- Lot dimensions 0.18
- Lot size (acres) 0.18
- Building size 3210
- Listing # 10345288
- Property sub type Single family residence
- Status Active
- Recreational room 9.347m X 4.902m
Level: Lower - Bedroom 4.343m X 4.267m
Level: Lower - Bedroom 3.759m X 3.734m
Level: Lower - Laundry 3.073m X 2.235m
Level: Lower - Utility 2.692m X 1.88m
Level: Lower - Bathroom (# of pieces - 4) 4.191m X 2.794m
Level: Lower - Kitchen 5.182m X 3.785m
Level: Main - Bathroom (# of pieces - 4) 3.175m X 2.184m
Level: Main - Dining room 4.953m X 2.616m
Level: Main - Ensuite bathroom (# of pieces - 5) 4.191m X 3.531m
Level: Main - Living room 4.851m X 3.861m
Level: Main - Primary bedroom 4.394m X 4.267m
Level: Main - Bedroom 3.708m X 3.404m
Level: Main
- Listing source url Https://www.realtor.ca/real-estate/28226051/1114-holden-road-penticton-columbiaduncan
- Listing type identifier Idx

$-3,197
/ Month












