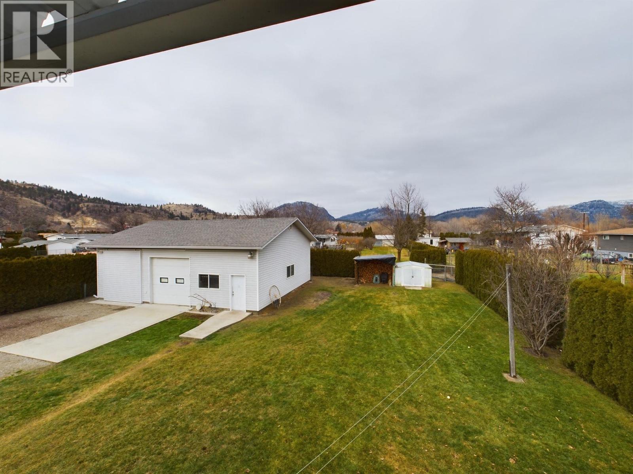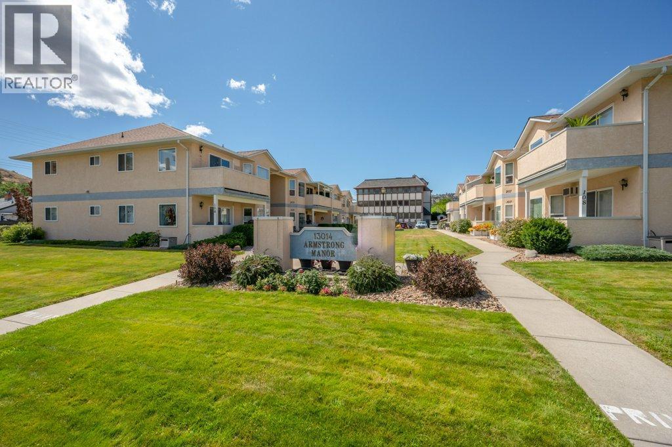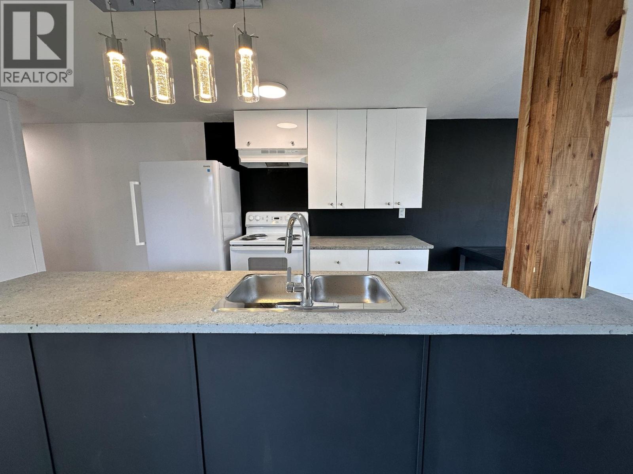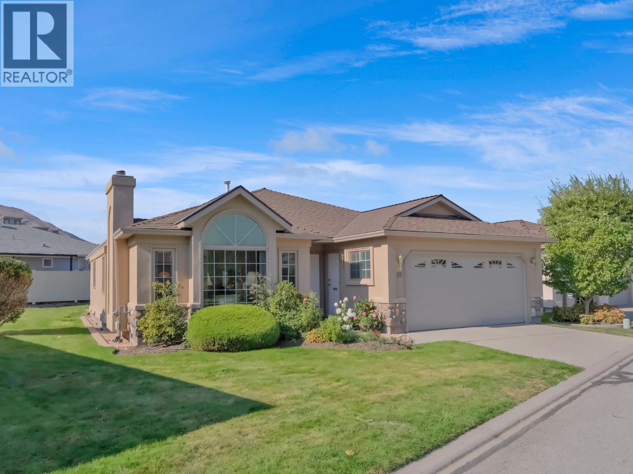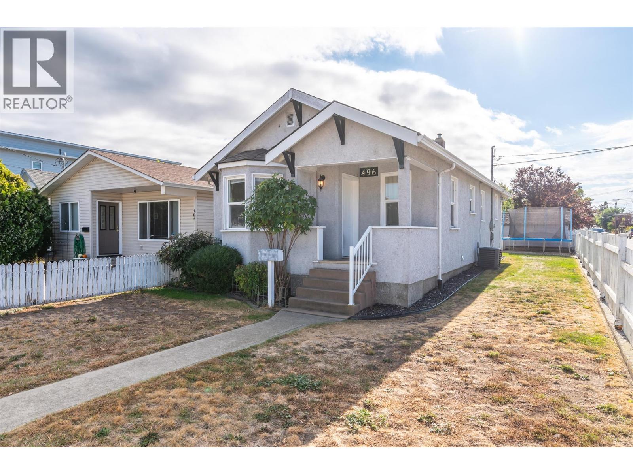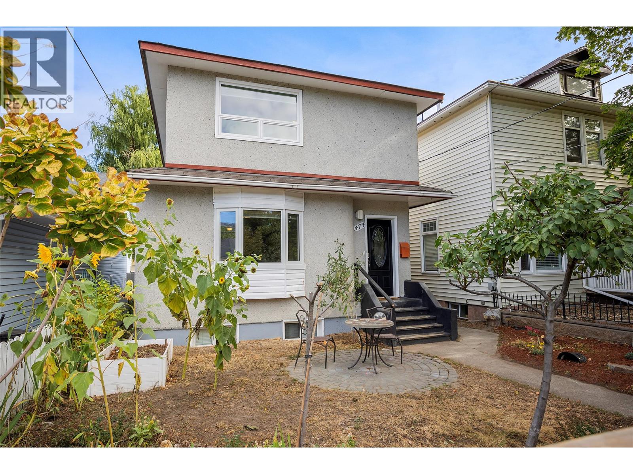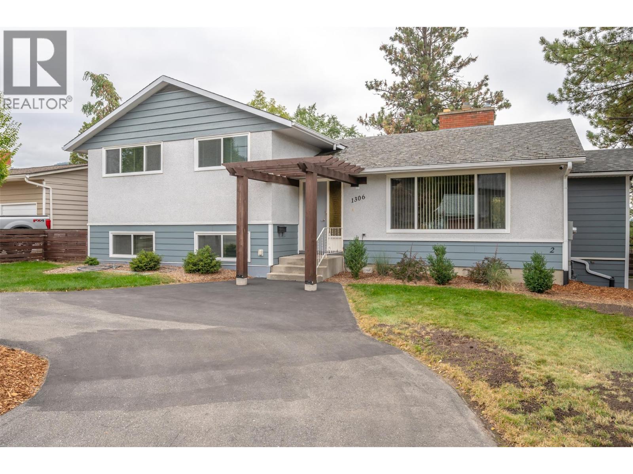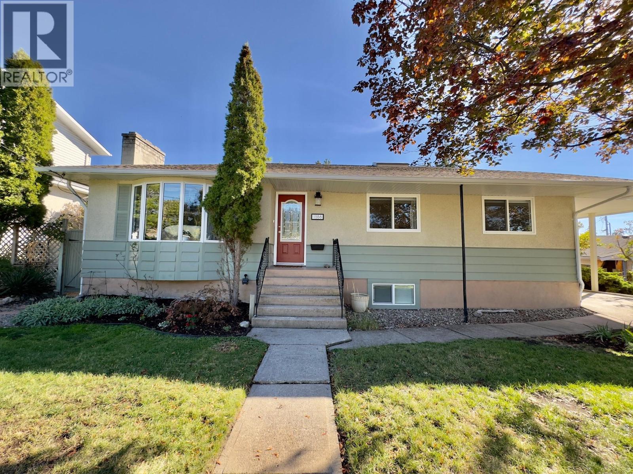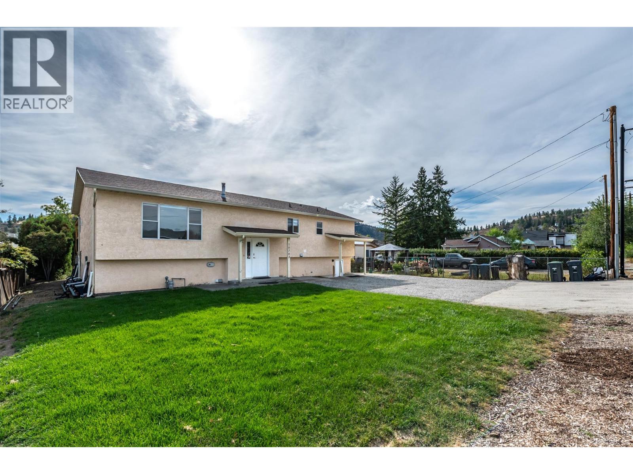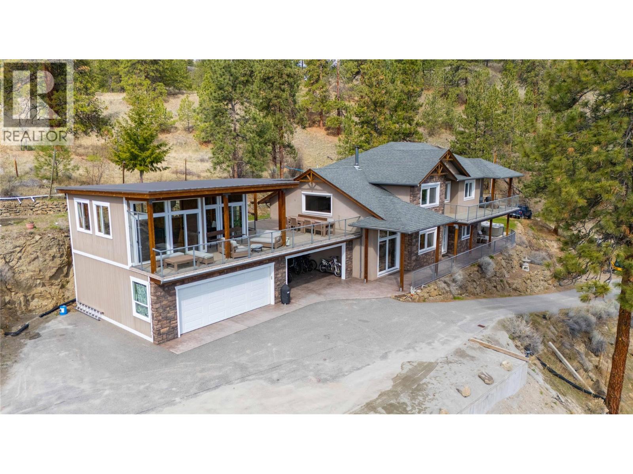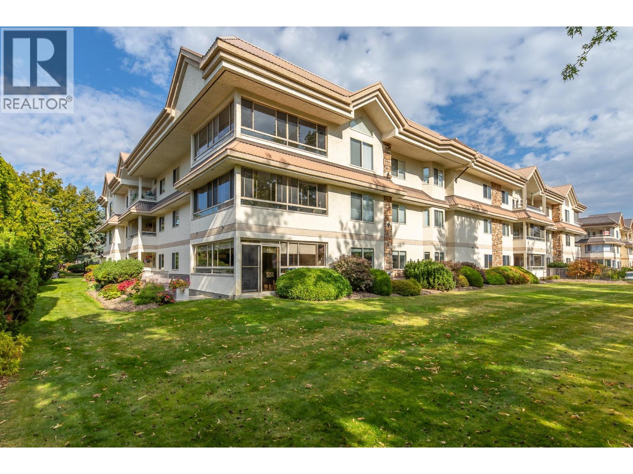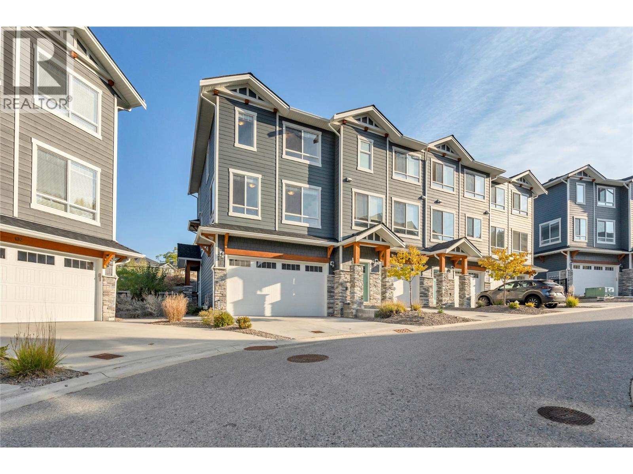
1115 Holden Road Unit 133
1115 Holden Road Unit 133
Highlights
Description
- Home value ($/Sqft)$373/Sqft
- Time on Housefulnew 29 hours
- Property typeSingle family
- Median school Score
- Year built2017
- Garage spaces2
- Mortgage payment
Beautifully Designed Townhome Backing Onto Green Space. Built in 2017, this bright and spacious 3 bed, 3 bath townhouse offers a modern layout that’s as functional as it is stylish. One of the best located units, it’s tucked into a quiet corner backing onto a peaceful green space and walking trail. Impeccably maintained, the home features a well thought out floor plan with a walk in entry leading to a versatile den, perfect for a home office or gym, and an attached garage with almost 12 foot ceilings providing ample storage options. Upstairs, the open concept main living area takes full advantage of the natural surroundings, offering privacy and a scenic backdrop. The kitchen is equipped with quality finishes, plenty of cabinetry, and an island ideal for entertaining. Generous bedrooms, including a comfortable primary suite with ensuite bath, complete this inviting home. Conveniently located close to parks, schools, and amenities, this one is the full package. (id:63267)
Home overview
- Cooling Central air conditioning
- Heat type Forced air, see remarks
- Sewer/ septic Municipal sewage system
- # total stories 3
- Roof Unknown
- Fencing Fence
- # garage spaces 2
- # parking spaces 2
- Has garage (y/n) Yes
- # full baths 2
- # half baths 1
- # total bathrooms 3.0
- # of above grade bedrooms 3
- Community features Family oriented, pets allowed with restrictions
- Subdivision Columbia/duncan
- View Mountain view
- Zoning description Unknown
- Lot desc Landscaped
- Lot size (acres) 0.0
- Building size 1848
- Listing # 10365541
- Property sub type Single family residence
- Status Active
- Dining nook 2.972m X 2.769m
Level: 2nd - Kitchen 3.632m X 2.769m
Level: 2nd - Dining room 2.692m X 3.683m
Level: 2nd - Living room 3.835m X 5.537m
Level: 2nd - Bathroom (# of pieces - 2) 1.676m X 1.524m
Level: 2nd - Bedroom 2.769m X 3.632m
Level: 3rd - Primary bedroom 3.861m X 4.597m
Level: 3rd - Ensuite bathroom (# of pieces - 3) 3.15m X 1.524m
Level: 3rd - Bedroom 3.251m X 2.667m
Level: 3rd - Bathroom (# of pieces - 4) 2.616m X 1.499m
Level: 3rd - Utility 3.124m X 0.965m
Level: Main - Foyer 2.565m X 4.343m
Level: Main - Other 3.937m X 3.988m
Level: Main
- Listing source url Https://www.realtor.ca/real-estate/28973689/1115-holden-road-unit-133-penticton-columbiaduncan
- Listing type identifier Idx

$-1,540
/ Month

