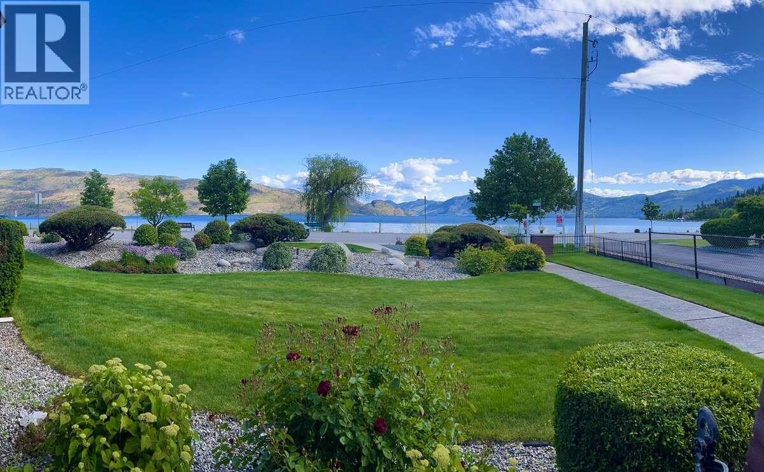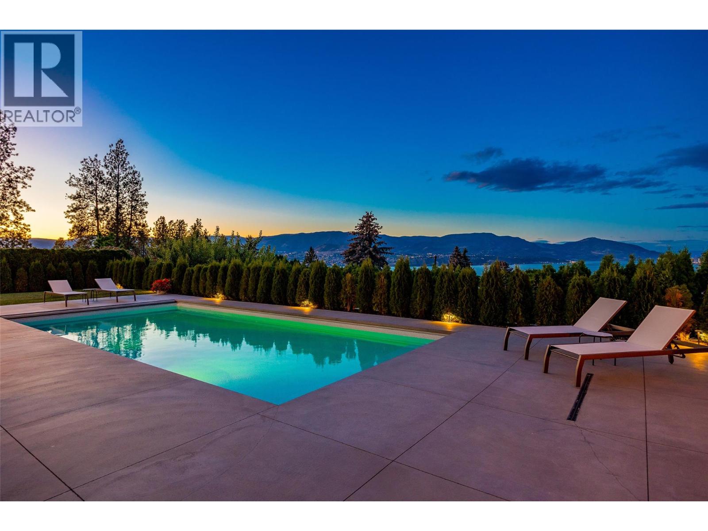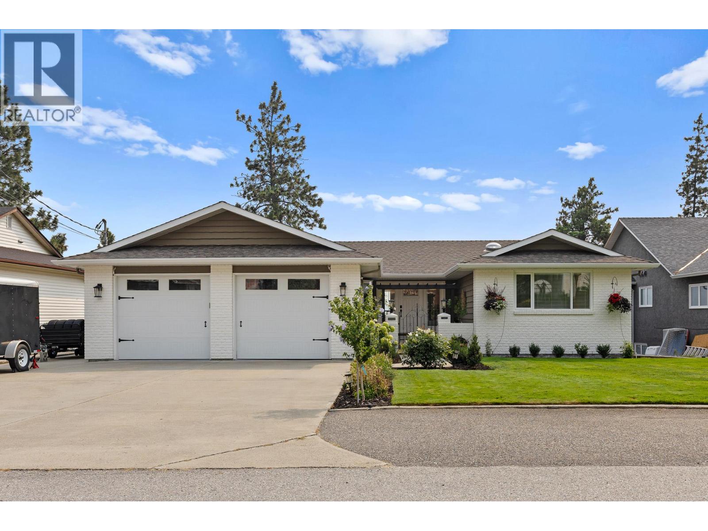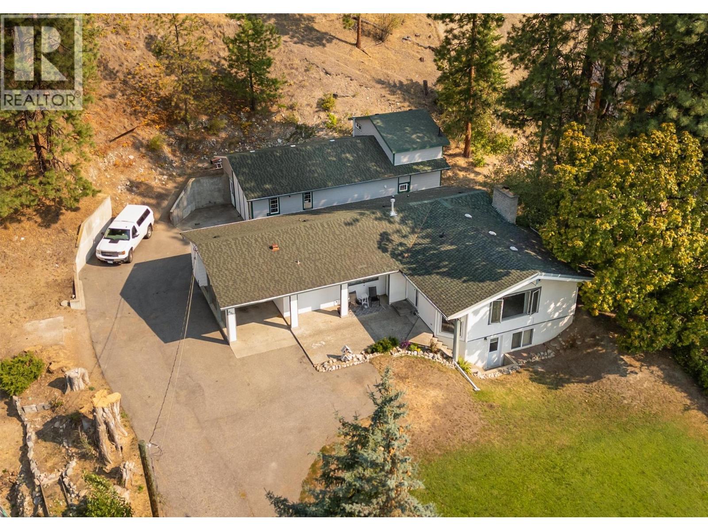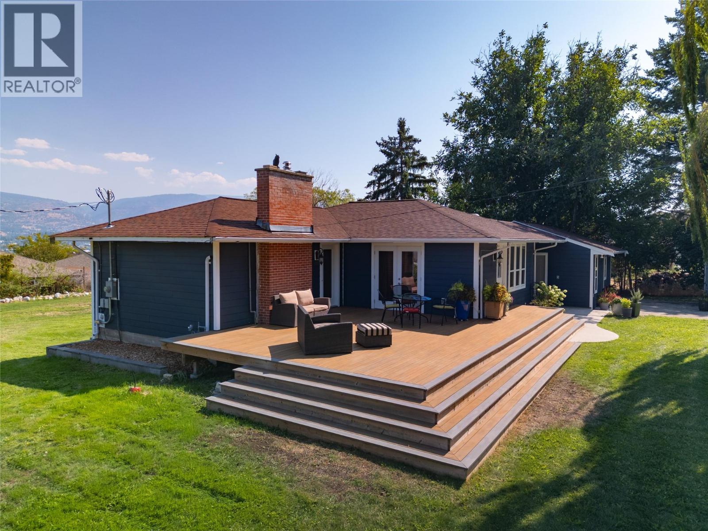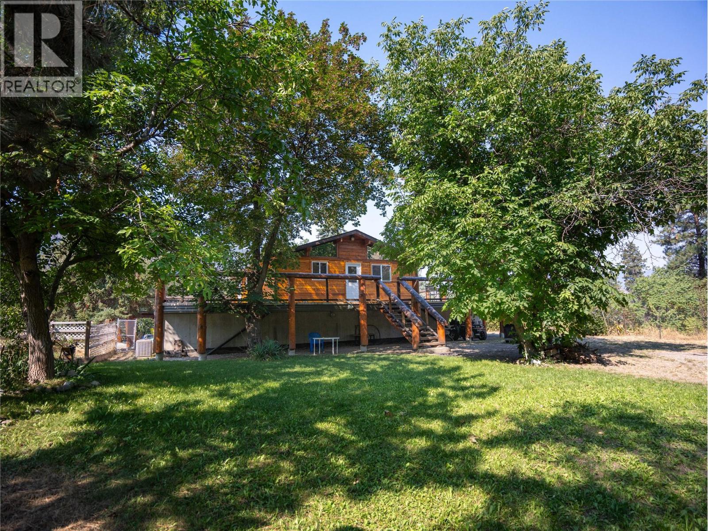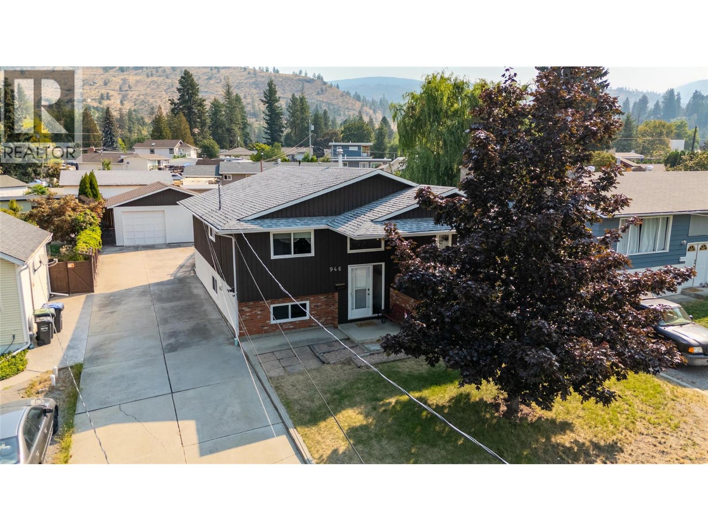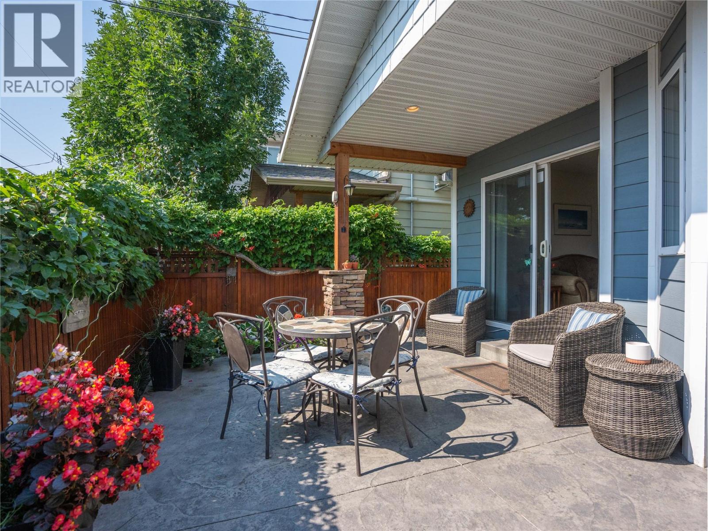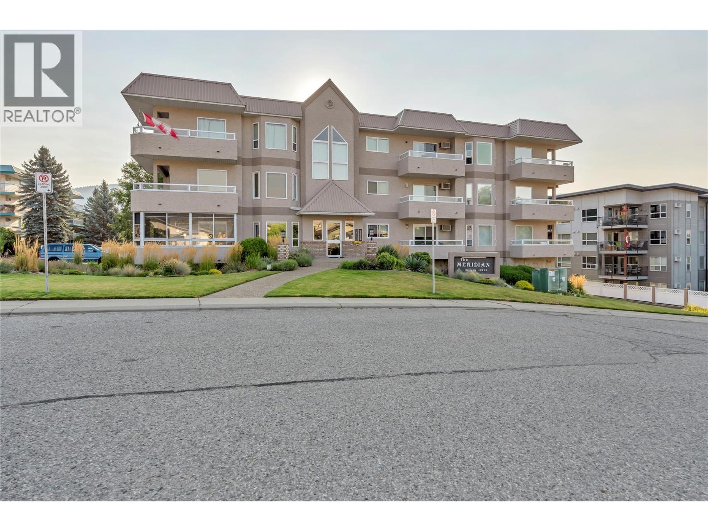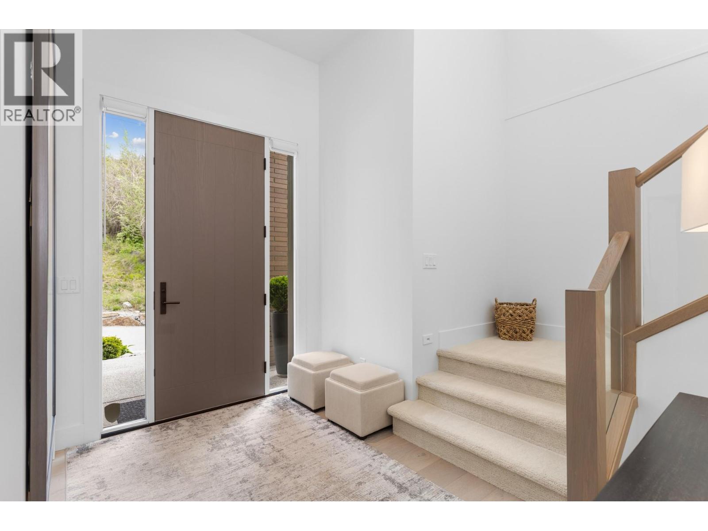Select your Favourite features
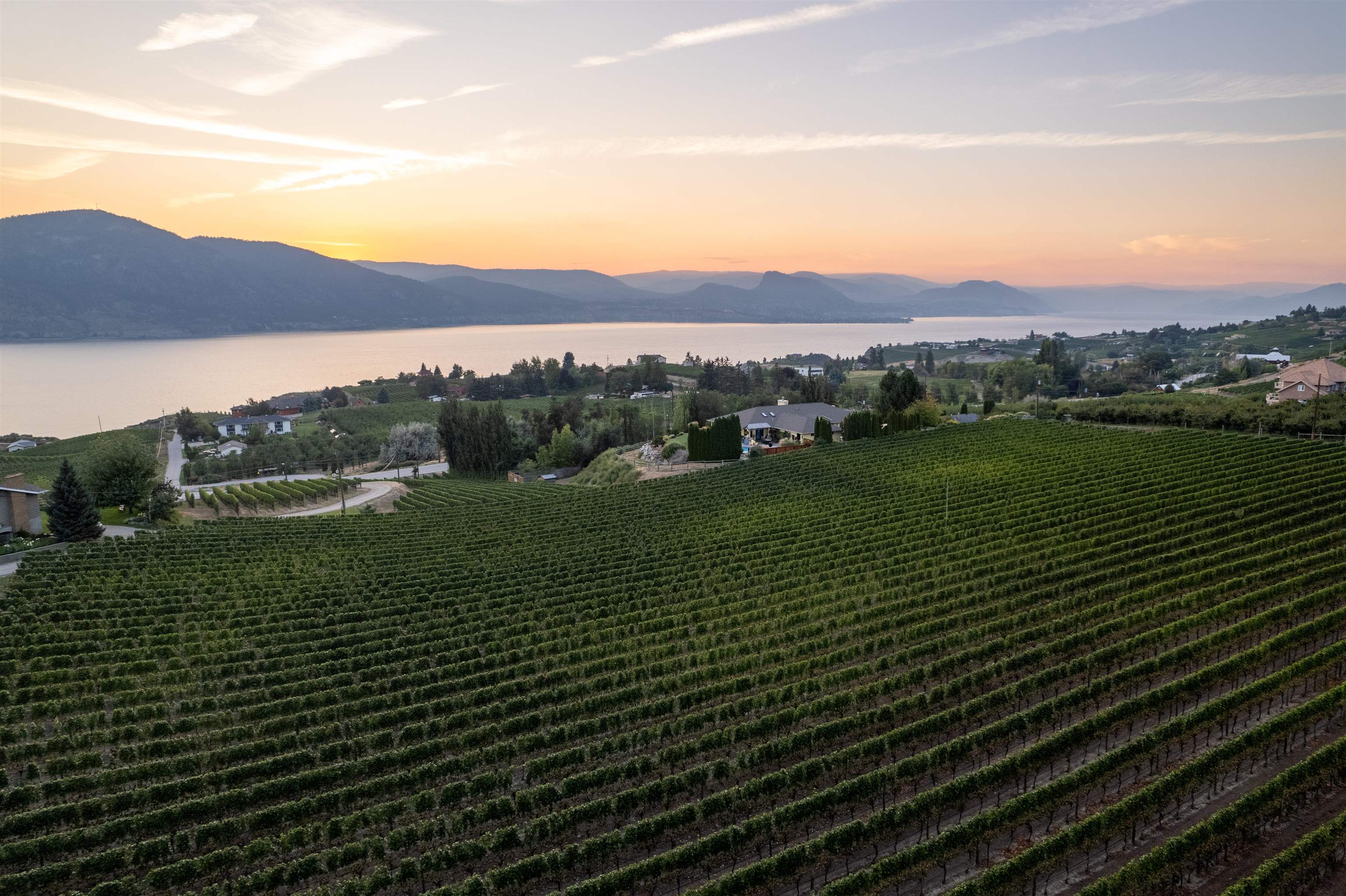
1116 Naramata Rd
For Sale
199 Days
$2 $15M
$15,000,000
3 beds
3 baths
2,462 Sqft
1116 Naramata Rd
For Sale
199 Days
$2 $15M
$15,000,000
3 beds
3 baths
2,462 Sqft
Highlights
Description
- Home value ($/Sqft)$6,093/Sqft
- Time on Houseful
- Property typeResidential
- Year built1968
- Mortgage payment
A legacy tracing back 5 generations, The Duncan Vineyard Estate is one of the Okanagan's last authentic vineyard properties. Perfectly placed in a prime location on the Naramata Bench, just 5 minutes from Penticton. 270° views span two lakes & west to sunsets over the North Cascade Mts. 41.5ac of the highest rated terroir in the region, 34ac outside the ALR. Opportunities are limitless. Create a world class winery surrounded by premium homesites, a luxury resort, exclusive retreat, or the ultimate personal vineyard estate. 7ac of award-winning Chardonnay & Merlot currently planted, plus potential for a total 24 prime plantable acres. This is an exceptionally rare opportunity to own a true legacy property in what has become one of the world's great wine destinations.
MLS®#R2936310 updated 6 months ago.
Houseful checked MLS® for data 6 months ago.
Home overview
Amenities / Utilities
- Heat source Forced air, heat pump, natural gas
- Sewer/ septic Public sewer, septic tank
Exterior
- Construction materials
- Foundation
- Roof
- Parking desc
Interior
- # full baths 2
- # half baths 1
- # total bathrooms 3.0
- # of above grade bedrooms
- Appliances Washer/dryer, dishwasher, refrigerator, cooktop
Location
- Area Bc
- View Yes
- Water source Public
- Zoning description A
- Directions 5d5afa27cffe2e3c67e419f91edaf990
Lot/ Land Details
- Lot dimensions 1806433.2
Overview
- Lot size (acres) 41.47
- Basement information Finished
- Building size 2462.0
- Mls® # R2936310
- Property sub type Single family residence
- Status Active
- Tax year 2024
Rooms Information
metric
- Laundry 2.896m X 3.353m
- Bedroom 2.896m X 4.953m
- Bedroom 3.2m X 3.302m
- Family room 5.258m X 5.334m
- Dining room 3.099m X 3.175m
Level: Main - Primary bedroom 3.81m X 4.115m
Level: Main - Kitchen 3.048m X 5.41m
Level: Main - Living room 4.648m X 5.334m
Level: Main
SOA_HOUSEKEEPING_ATTRS
- Listing type identifier Idx

Lock your rate with RBC pre-approval
Mortgage rate is for illustrative purposes only. Please check RBC.com/mortgages for the current mortgage rates
$-40,000
/ Month25 Years fixed, 20% down payment, % interest
$
$
$
%
$
%

Schedule a viewing
No obligation or purchase necessary, cancel at any time
Nearby Homes
Real estate & homes for sale nearby


