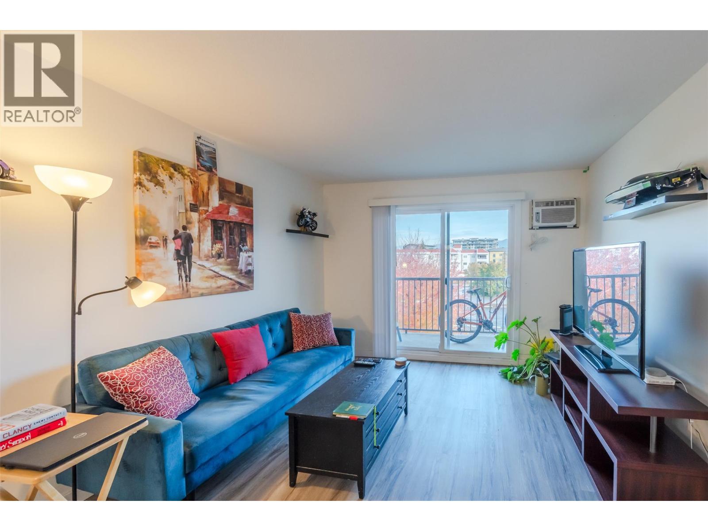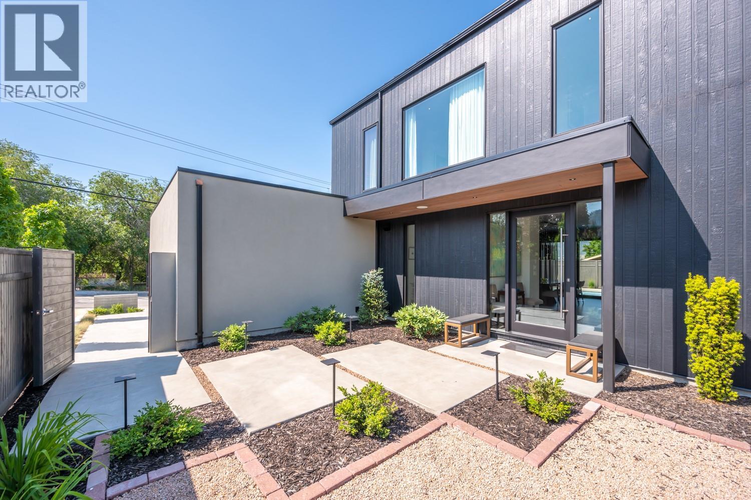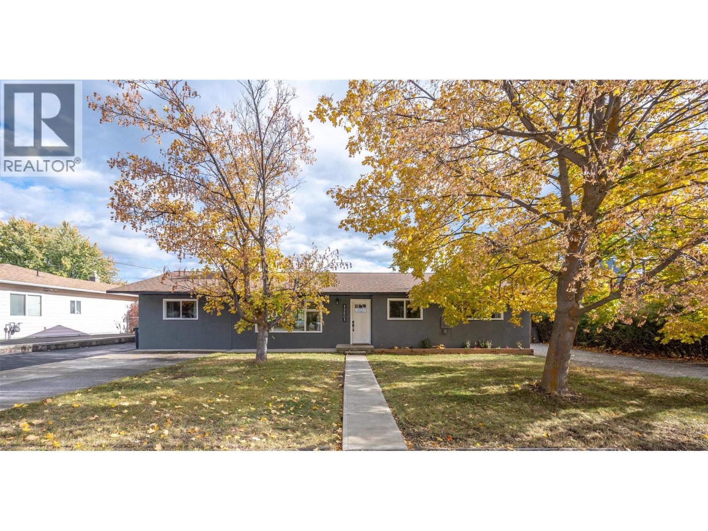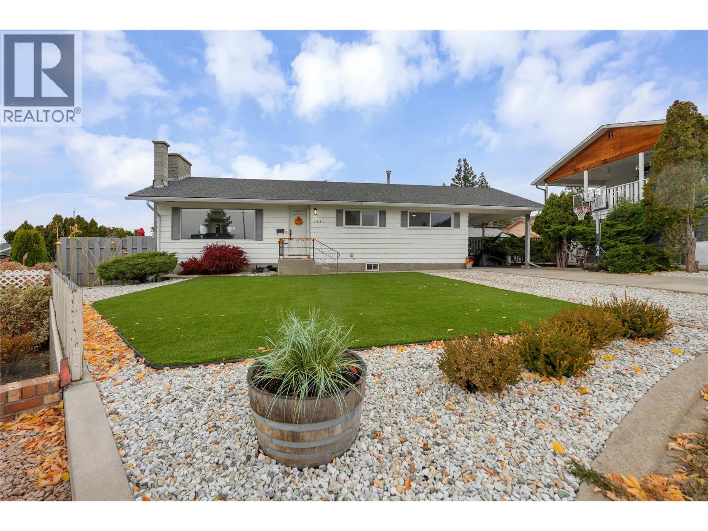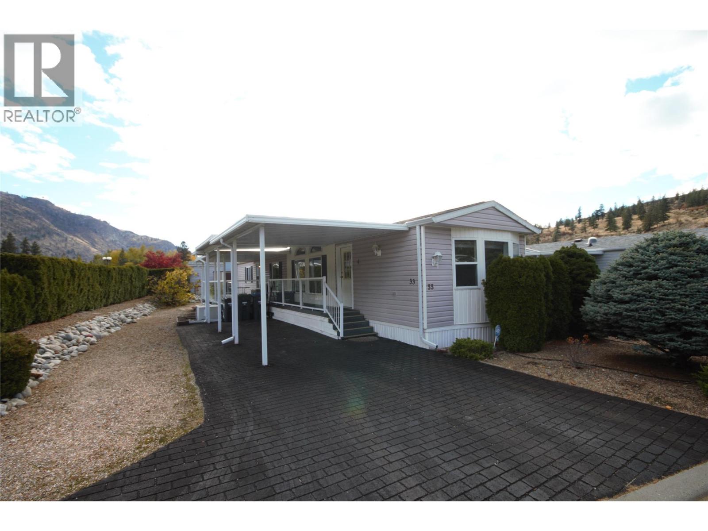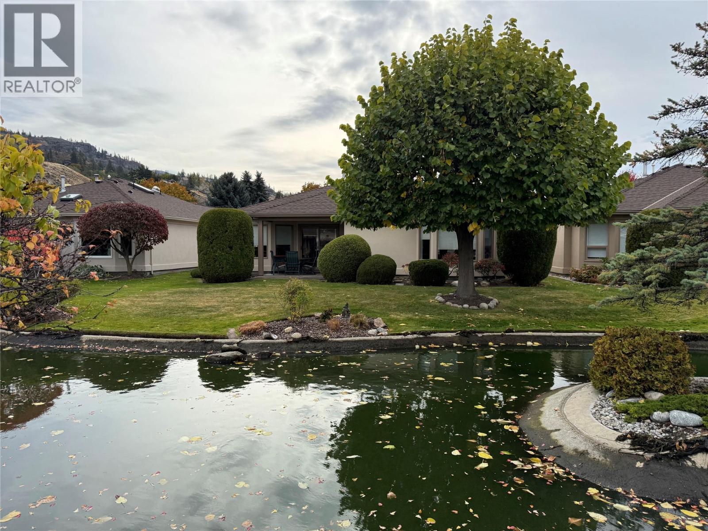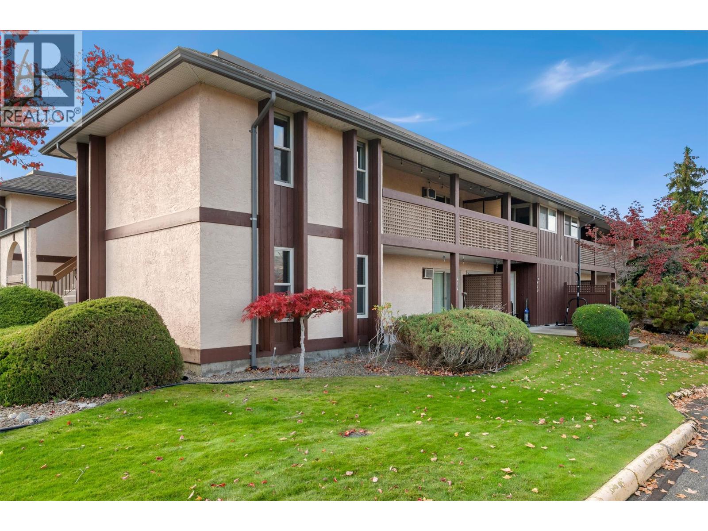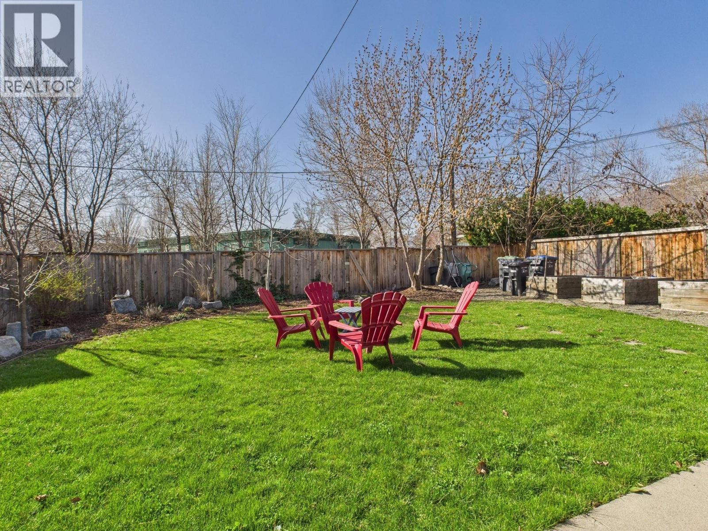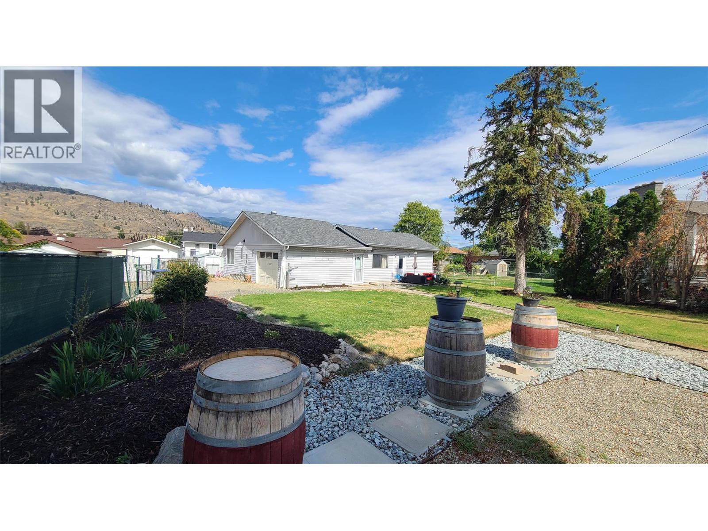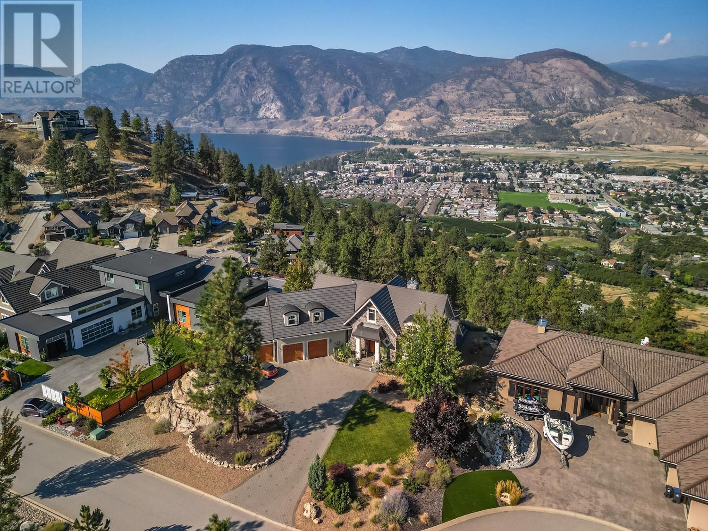
112 Penrose Court Unit 6
112 Penrose Court Unit 6
Highlights
Description
- Home value ($/Sqft)$636/Sqft
- Time on Houseful250 days
- Property typeSingle family
- Median school Score
- Lot size0.42 Acre
- Year built2008
- Mortgage payment
Welcome home to your dream family estate! This exquisite residence embodies artful elegance, situated in a premier location offering breathtaking lake-to-lake and city views. Crafted with the utmost attention to detail, this architectural marvel features classic design and top-of-the-line materials, all nestled within an exclusive, private gated street. Boasting 5 bdr, 4 bath, and over 3300 sq ft of living space, this home is ready to become your haven. This residence is the home of a prominent Canadian Interior Designer. Prepare to become the ultimate host in your state-of-the-art gourmet kitchen, equipped with a Sub-Zero refrigerator & Wolf range appliance. Additional perks include a tumbled brick driveway, grand foyer, outdoor kitchen and generously proportioned rooms. The home features vaulted & 10’ ceilings, an abundance of built-in amenities, luxurious walnut hardwood, heated marble flooring, and sophisticated finishing. Set the perfect ambiance with unparalleled lighting, unwind in the spacious media room, and take advantage of the convenient 3-car garage. Luxury and style create a showcase of refined living and exceptional craftsmanship. (id:63267)
Home overview
- Cooling See remarks
- Heat type Forced air, other, see remarks
- Sewer/ septic Municipal sewage system
- # total stories 2
- Roof Unknown
- # parking spaces 3
- Has garage (y/n) Yes
- # full baths 3
- # half baths 1
- # total bathrooms 4.0
- # of above grade bedrooms 5
- Has fireplace (y/n) Yes
- Community features Pets allowed
- Subdivision Wiltse/valleyview
- View Lake view, mountain view
- Zoning description Unknown
- Lot desc Landscaped
- Lot dimensions 0.42
- Lot size (acres) 0.42
- Building size 3300
- Listing # 10336579
- Property sub type Single family residence
- Status Active
- Bedroom 4.064m X 3.124m
Level: 2nd - Family room 5.791m X 6.782m
Level: 2nd - Bedroom 4.089m X 5.867m
Level: 2nd - Ensuite bathroom (# of pieces - 3) 2.286m X 1.829m
Level: 2nd - Bedroom 5.918m X 3.454m
Level: 2nd - Bathroom (# of pieces - 4) 3.607m X 2.311m
Level: 2nd - Primary bedroom 5.944m X 4.394m
Level: 2nd - Ensuite bathroom (# of pieces - 5) 2.997m X 4.42m
Level: Main - Office 3.81m X 2.921m
Level: Main - Bathroom (# of pieces - 2) 1.651m X 2.108m
Level: Main - Primary bedroom 5.232m X 4.343m
Level: Main - Dining room 3.607m X 3.658m
Level: Main - Laundry 1.448m X 5.207m
Level: Main - Kitchen 4.724m X 4.801m
Level: Main - Foyer 2.311m X 2.057m
Level: Main - Living room 5.359m X 7.899m
Level: Main - Utility 2.007m X 1.727m
Level: Main - Other 4.572m X 1.524m
Level: Main
- Listing source url Https://www.realtor.ca/real-estate/27952041/112-penrose-court-unit-6-penticton-wiltsevalleyview
- Listing type identifier Idx

$-5,497
/ Month



