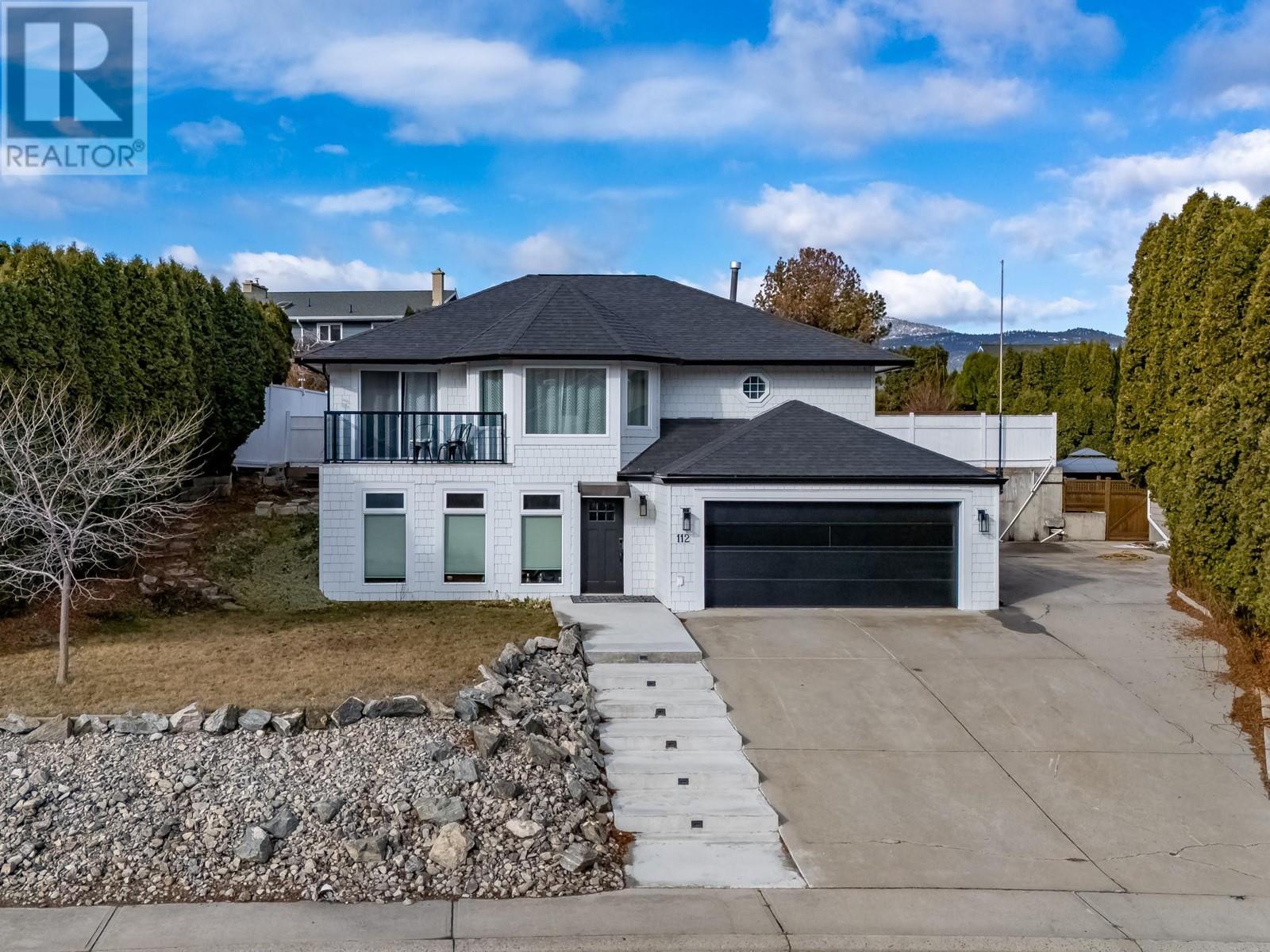
112 Uplands Pl
112 Uplands Pl
Highlights
Description
- Home value ($/Sqft)$442/Sqft
- Time on Houseful215 days
- Property typeSingle family
- StyleSplit level entry
- Median school Score
- Lot size8,712 Sqft
- Year built1985
- Garage spaces2
- Mortgage payment
Located in the heart of one of Penticton’s most sought-after neighborhoods, this thoughtfully updated family home in Uplands offers a gateway to the Okanagan lifestyle. Walk to downtown, Okanagan Lake, stunning beaches, parks, Uplands Elementary, the Penticton Yacht Club, and some of the region’s best wineries and restaurants. Everything you love about this vibrant community is just minutes away. Step inside to a spacious lower level featuring a large family room, a den, a bedroom, a full bathroom, laundry, and garage access—perfect for guests, a home office, or a growing family. Upstairs, the bright open concept living space is ideal for entertaining, with a modern kitchen, a spacious living room, and two more bedrooms, including a primary with a private ensuite. The spacious backyard patio with an inground pool is a blank canvas, ready for your vision! Add lush greenery, cozy lounge areas, or a firepit to transform it into your own private oasis. There is a small east-facing balcony off the kitchen, perfect for morning coffee and lots of parking including room for your RV or boat. (id:63267)
Home overview
- Cooling Central air conditioning
- Heat type Forced air, see remarks
- Has pool (y/n) Yes
- Sewer/ septic Municipal sewage system
- # total stories 2
- Roof Unknown
- # garage spaces 2
- # parking spaces 2
- Has garage (y/n) Yes
- # full baths 3
- # total bathrooms 3.0
- # of above grade bedrooms 3
- Flooring Tile, vinyl
- Community features Family oriented
- Subdivision Uplands/redlands
- View Mountain view
- Zoning description Unknown
- Directions 1746311
- Lot desc Landscaped
- Lot dimensions 0.2
- Lot size (acres) 0.2
- Building size 2148
- Listing # 10339931
- Property sub type Single family residence
- Status Active
- Primary bedroom 3.302m X 4.547m
Level: 2nd - Bathroom (# of pieces - 3) 2.108m X 2.21m
Level: 2nd - Kitchen 6.655m X 2.87m
Level: 2nd - Dining room 6.02m X 3.734m
Level: 2nd - Bedroom 3.099m X 3.48m
Level: 2nd - Ensuite bathroom (# of pieces - 3) 1.473m X 3.277m
Level: 2nd - Laundry 1.803m X 2.591m
Level: Main - Utility 1.372m X 1.753m
Level: Main - Living room 4.623m X 6.477m
Level: Main - Bedroom 3.277m X 3.886m
Level: Main - Den 3.277m X 3.912m
Level: Main - Bathroom (# of pieces - 3) 3.251m X 2.413m
Level: Main
- Listing source url Https://www.realtor.ca/real-estate/28053756/112-uplands-place-penticton-uplandsredlands
- Listing type identifier Idx

$-2,533
/ Month












