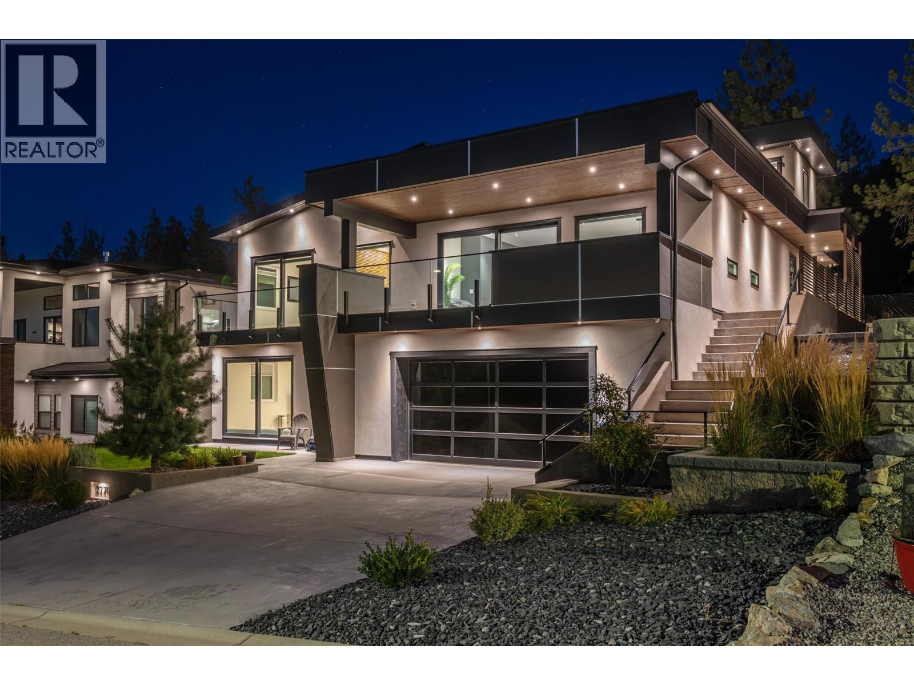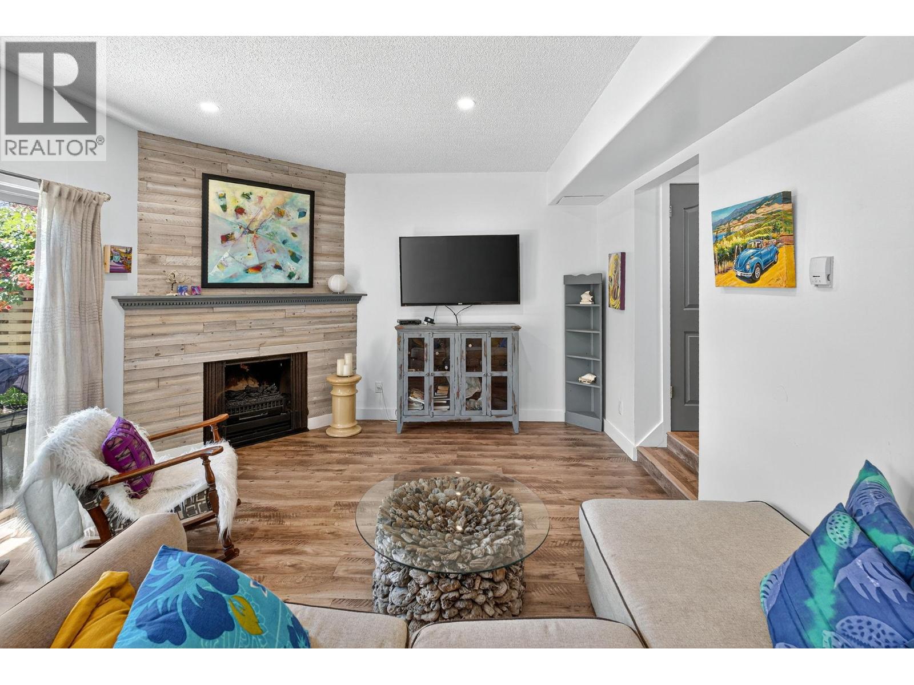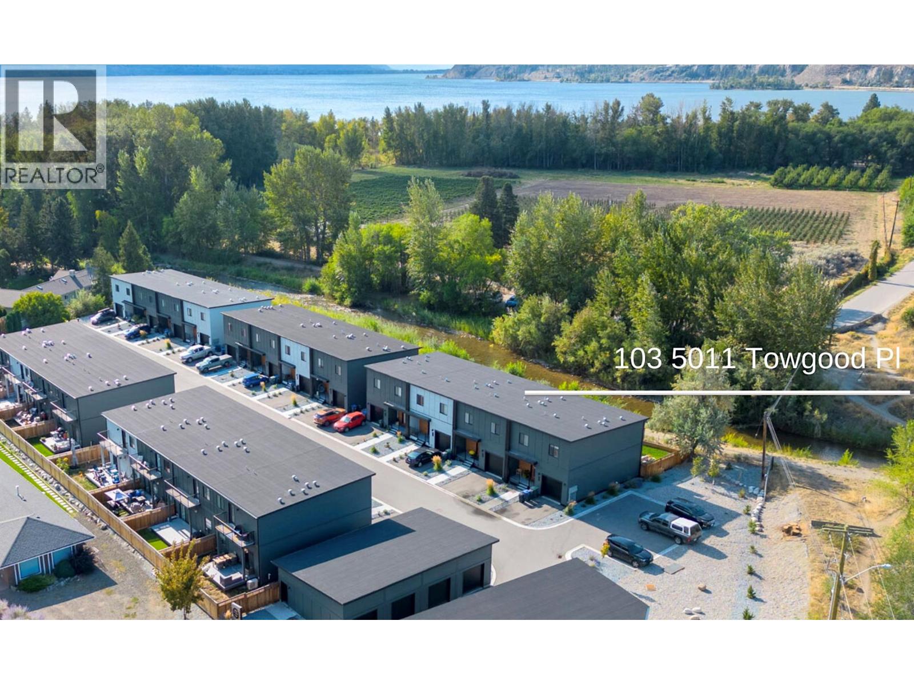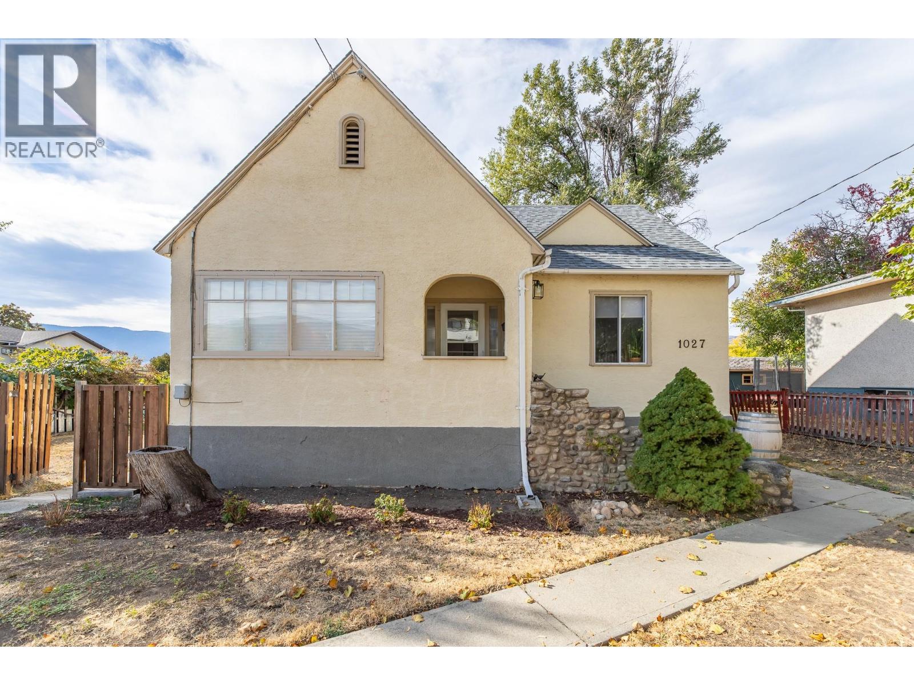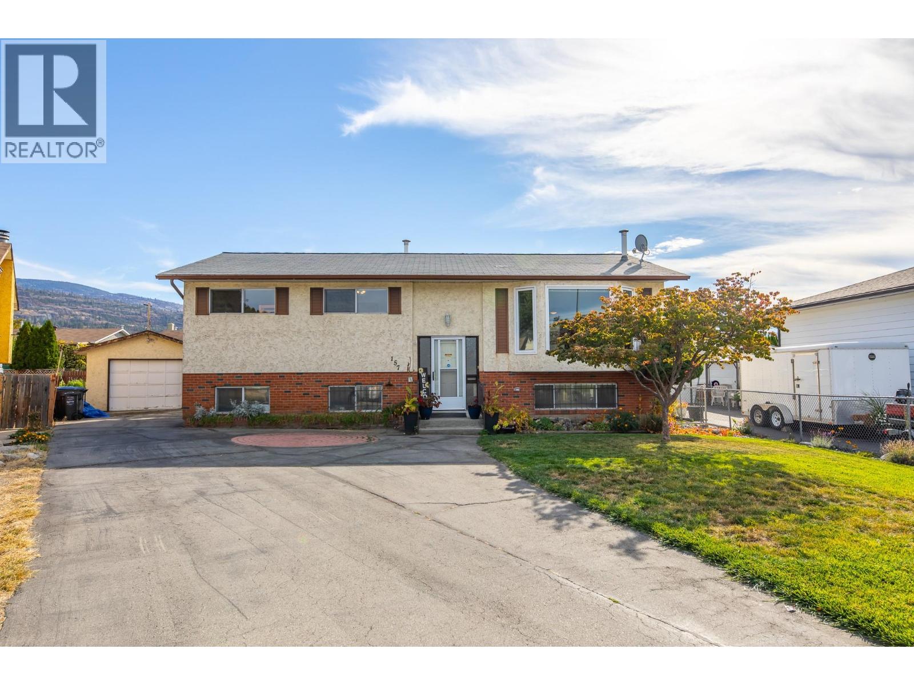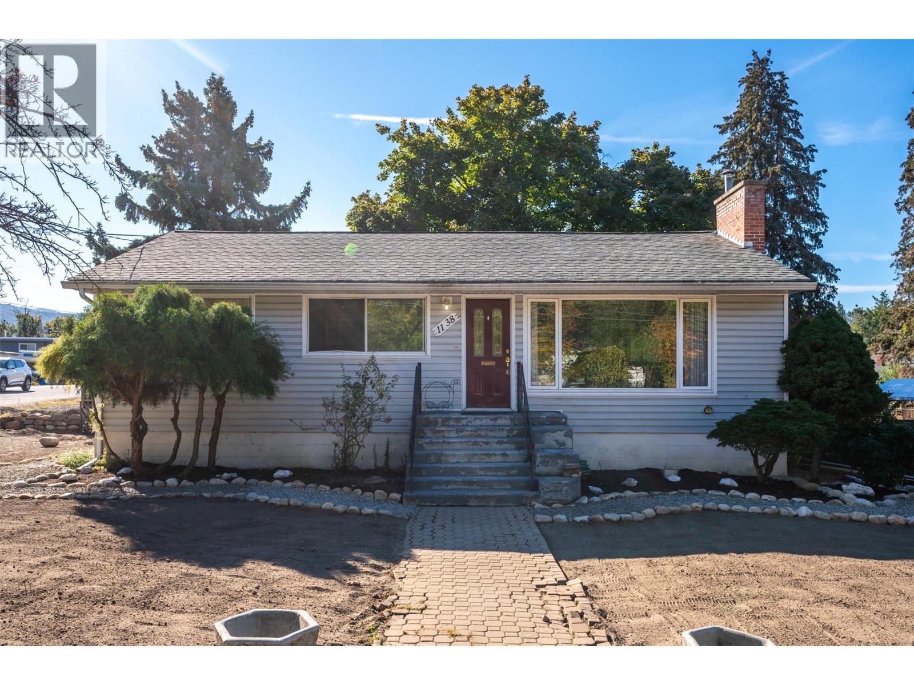
Highlights
Description
- Home value ($/Sqft)$370/Sqft
- Time on Housefulnew 6 days
- Property typeSingle family
- StyleOther
- Median school Score
- Lot size7,405 Sqft
- Year built1956
- Garage spaces2
- Mortgage payment
Welcome to 1138 Forestbrook Drive. This 5 bedroom, 2 bathroom home is tucked away on a peaceful street known to be one of Penticton’s most loved areas for families and first-time buyers alike! Outside the detached garage is a huge bonus as is the fully fenced backyard, and deck perfect for BBQs. Take a stroll down the block to Penticton creek and enjoy the scenery. This location also provides walkability to schools, downtown, grocery stores and more. Inside enjoy a bright, open living space with a generous dining area. Three bedrooms and a bathroom round out the main level, while downstairs offers a large family room, an additional bedrooms, storage, and a second bathroom / laundry. Major updates give peace of mind with a new roof (2019), hot water tank (2025), and upgraded sewer and water lines throughout the property. This property presents an opportunity to continue to improve it and add value. Situated on a corner lot in a quiet pocket of Penticton, this one checks all the boxes: move-in ready, solid upgrades, and a location that truly feels like home. (id:63267)
Home overview
- Heat type Forced air, see remarks
- Sewer/ septic Municipal sewage system
- # total stories 2
- # garage spaces 2
- # parking spaces 2
- Has garage (y/n) Yes
- # full baths 1
- # half baths 1
- # total bathrooms 2.0
- # of above grade bedrooms 5
- Has fireplace (y/n) Yes
- Subdivision Main north
- Zoning description Unknown
- Directions 2151003
- Lot dimensions 0.17
- Lot size (acres) 0.17
- Building size 1701
- Listing # 10365757
- Property sub type Single family residence
- Status Active
- Recreational room 4.394m X 6.248m
Level: Basement - Bathroom (# of pieces - 2) 1.321m X 2.718m
Level: Basement - Utility 1.575m X 1.219m
Level: Basement - Bedroom 3.378m X 2.591m
Level: Basement - Bedroom 3.404m X 5.639m
Level: Basement - Utility 1.397m X 2.464m
Level: Basement - Utility 0.864m X 2.946m
Level: Basement - Bedroom 3.581m X 2.845m
Level: Main - Bathroom (# of pieces - 3) 2.515m X 1.448m
Level: Main - Bedroom 2.54m X 3.302m
Level: Main - Primary bedroom 3.581m X 3.327m
Level: Main - Kitchen 3.556m X 4.039m
Level: Main - Living room 3.556m X 5.969m
Level: Main - Dining room 2.565m X 3.099m
Level: Main
- Listing source url Https://www.realtor.ca/real-estate/28986330/1138-forestbrook-drive-penticton-main-north
- Listing type identifier Idx

$-1,680
/ Month








