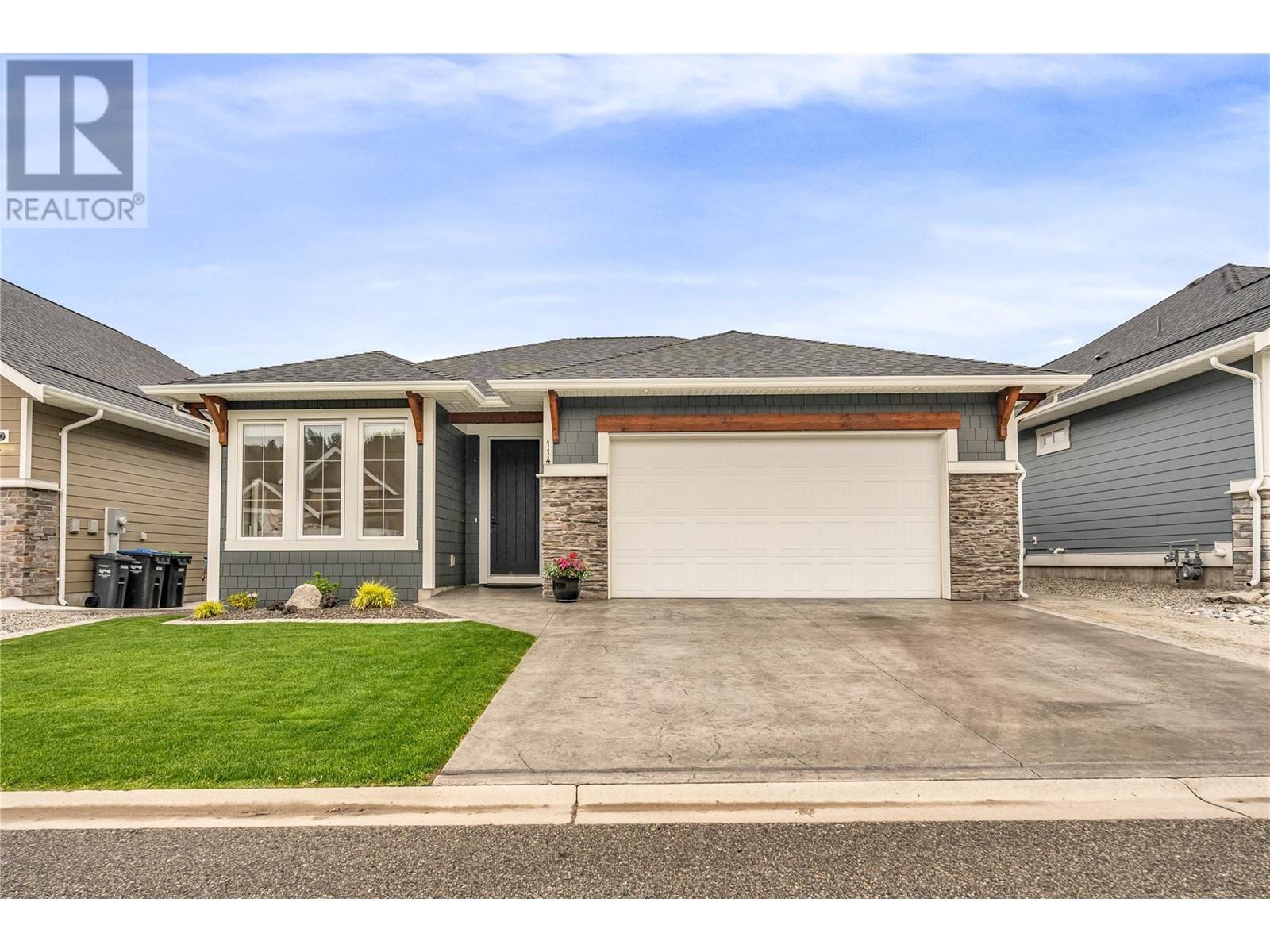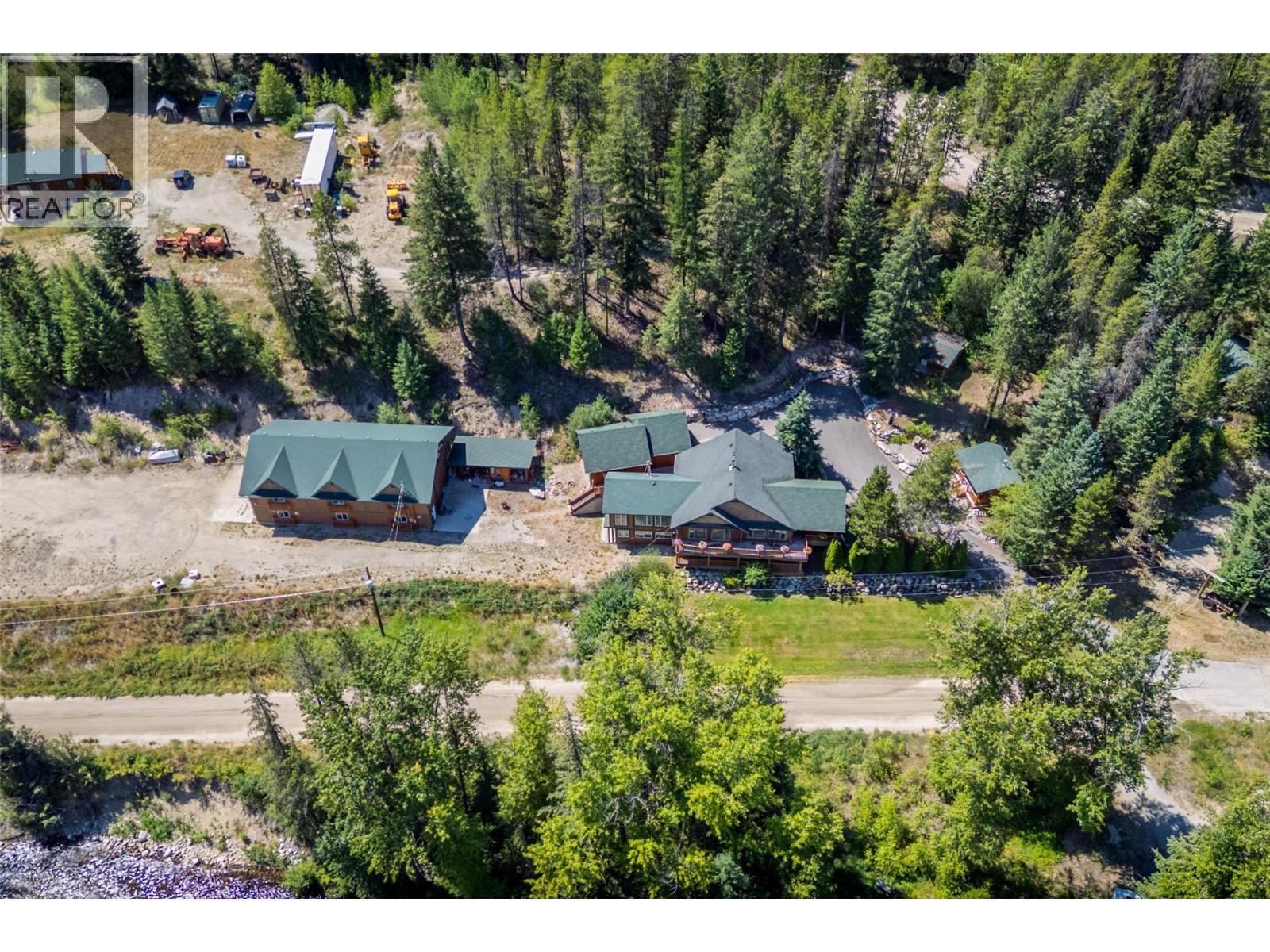
114 Sendero Cres
114 Sendero Cres
Highlights
Description
- Home value ($/Sqft)$428/Sqft
- Time on Houseful173 days
- Property typeSingle family
- StyleRanch
- Median school Score
- Lot size4,356 Sqft
- Year built2018
- Garage spaces2
- Mortgage payment
Welcome to Sendero Canyon Rancher, a well-maintained home perfect for enjoying the Okanagan lifestyle. The main floor features an entry foyer, open living area with step tray ceiling, French doors leading to a generous covered private patio area the backyard with stamped concrete, and a 14x28 heated saltwater pool with an automatic cover and vanquish cleaning system. The kitchen is great for entertaining with oversize island, dining & living room with bright windows, gas fireplace. Additionally on the main level 2p bathroom, bedroom/den, laundry room, master bedroom with step tray ceiling , ensuite with walk in shower and double sinks & walk in closet with built ins & daylight window, downstairs 2 bedrooms, full bathroom, flex space for exercise area/flex room or even additional bedroom if needed, oversize games/family room. Items to note are 1 yr old dishwasher, 3 yr old fridge, Security/Alarm System, new carpet on main level bedroom’s and stairs, electric blinds in living/dining room & master bedroom. Exterior is low maintenance with stamped concrete rear yard/pool area, including sidewalks and driveway, all just resealed and like new. Wired for hot tub. Call today to view your new home! Measurements taken from IGuide. (id:63267)
Home overview
- Cooling Central air conditioning
- Heat type Forced air, see remarks
- Has pool (y/n) Yes
- Sewer/ septic Municipal sewage system
- # total stories 1
- Roof Unknown
- # garage spaces 2
- # parking spaces 2
- Has garage (y/n) Yes
- # full baths 2
- # half baths 1
- # total bathrooms 3.0
- # of above grade bedrooms 4
- Flooring Carpeted, tile, vinyl
- Has fireplace (y/n) Yes
- Subdivision Columbia/duncan
- View Mountain view
- Zoning description Unknown
- Lot desc Underground sprinkler
- Lot dimensions 0.1
- Lot size (acres) 0.1
- Building size 2573
- Listing # 10345927
- Property sub type Single family residence
- Status Active
- Bathroom (# of pieces - 2) 1.702m X 1.499m
Level: 2nd - Bedroom 3.912m X 3.531m
Level: Lower - Utility 2.362m X 2.261m
Level: Lower - Bedroom 2.794m X 3.708m
Level: Lower - Bathroom (# of pieces - 4) 0.508m X 1.499m
Level: Lower - Exercise room 4.42m X 4.293m
Level: Lower - Recreational room 6.807m X 4.267m
Level: Lower - Laundry 1.956m X 1.854m
Level: Main - Dining room 3.048m X 2.921m
Level: Main - Bedroom 3.937m X 3.531m
Level: Main - Other 3.404m X 1.854m
Level: Main - Kitchen 3.048m X 3.505m
Level: Main - Living room 3.988m X 4.267m
Level: Main - Ensuite bathroom (# of pieces - 4) 2.413m X 2.489m
Level: Main - Foyer 2.743m X 1.651m
Level: Main - Primary bedroom 4.14m X 5.791m
Level: Main
- Listing source url Https://www.realtor.ca/real-estate/28245844/114-sendero-crescent-penticton-columbiaduncan
- Listing type identifier Idx

$-2,933
/ Month












