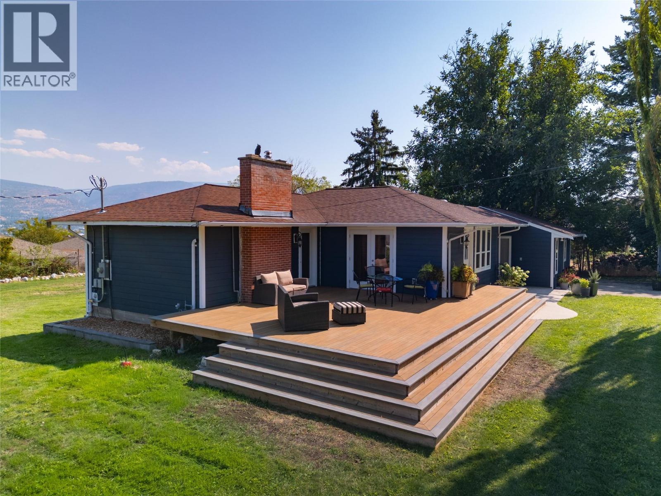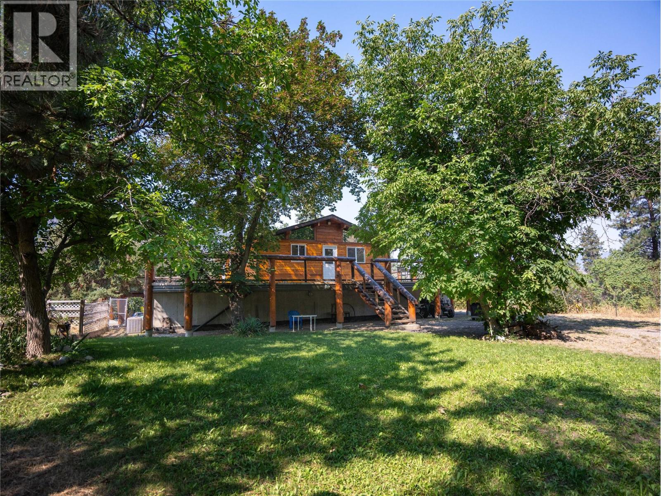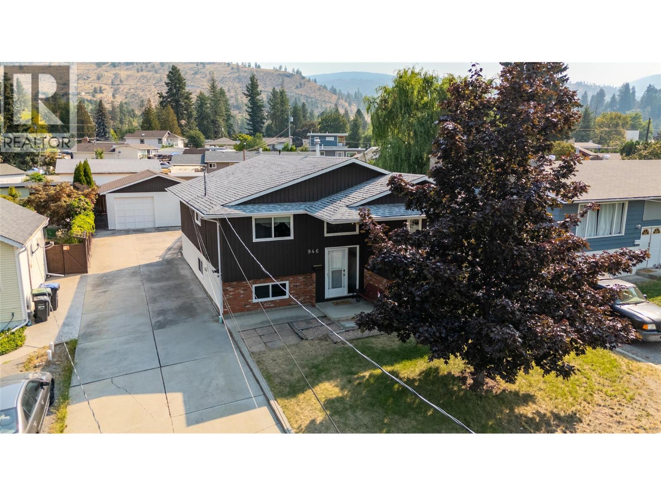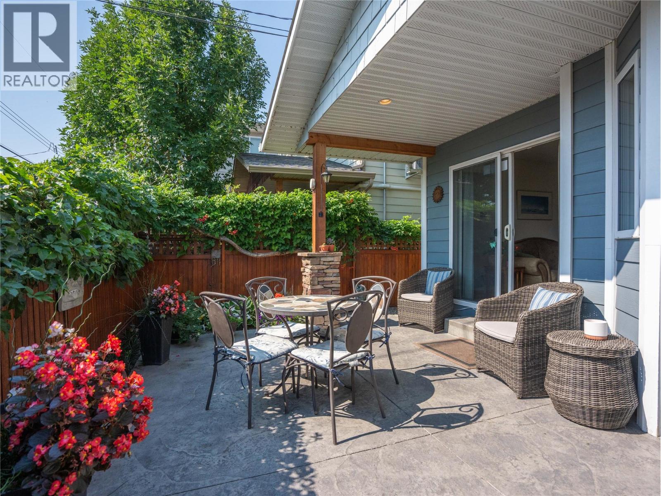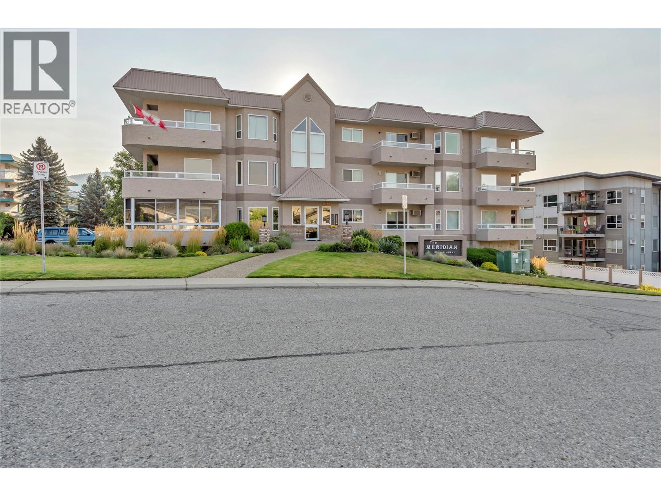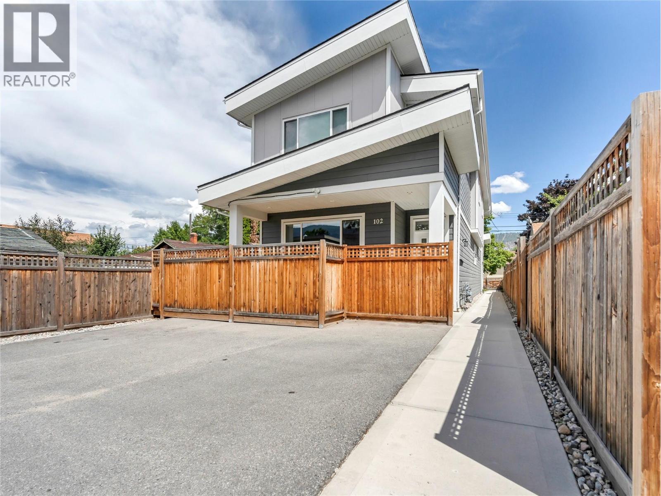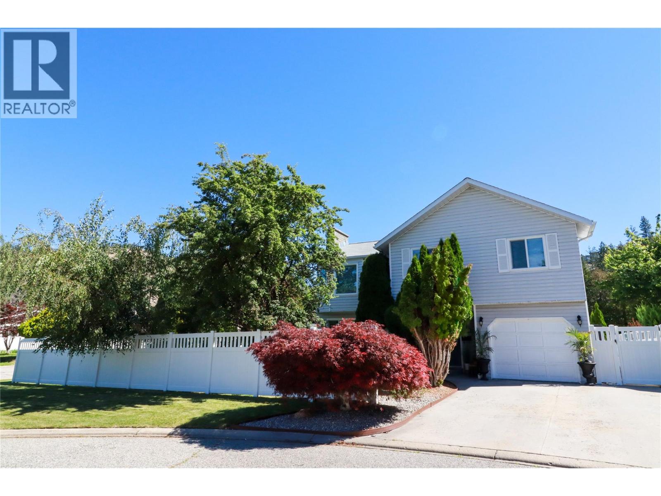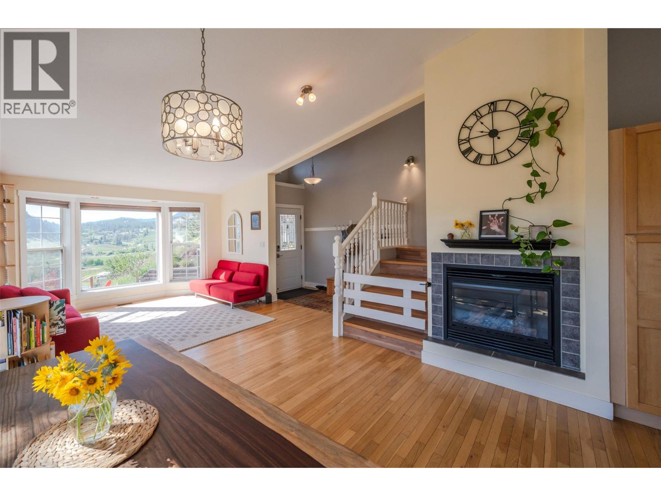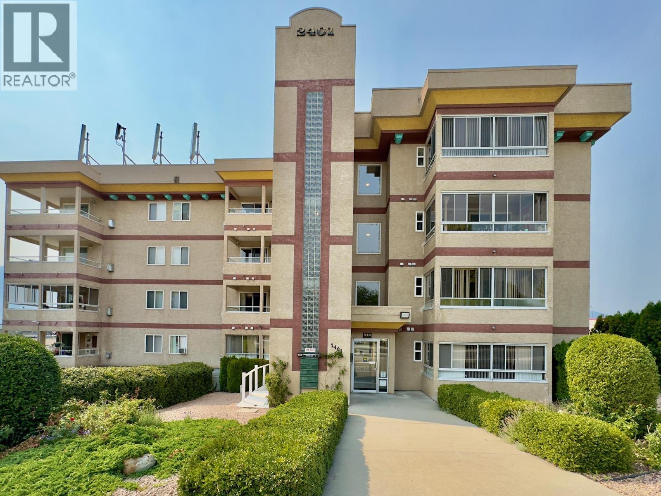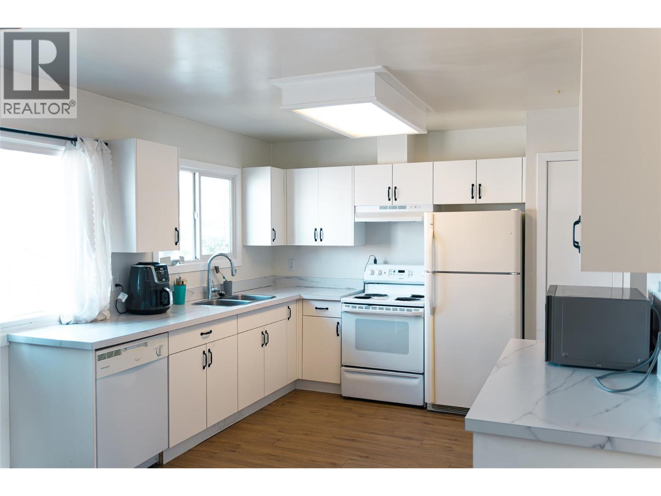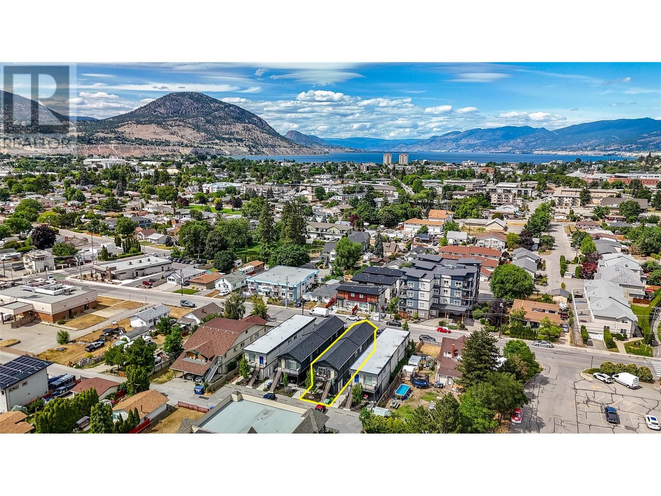
Highlights
This home is
75%
Time on Houseful
52 Days
School rated
5.8/10
Penticton
0.59%
Description
- Home value ($/Sqft)$412/Sqft
- Time on Houseful52 days
- Property typeSingle family
- StyleOther
- Median school Score
- Year built2018
- Mortgage payment
INVESTMENT OPPORTUNITY! Fourplex - Built in 2018. Fourplex consists of (two) two bedroom with two bathrooms (880 SF) on the upper floor and (two) one-bedroom with one bathroom (680 SF) on the lower floor. In total there are 4 units that are fully tenanted. Units are individually metered and tenants pay for utilities. Laundry in every unit. Centrally located to amenities including Safeway, Starbucks, Shoppers Drug Mart and BC Liquor Stores. Designated parking stalls. . Room measurements are for half of fourplex. Measurements taken from building plans and are approximate. Verify if deemed important. (id:63267)
Home overview
Amenities / Utilities
- Cooling Central air conditioning
- Heat source Electric
- Heat type Forced air
- Sewer/ septic Municipal sewage system
Exterior
- # total stories 2
- Roof Unknown
- # parking spaces 4
- Has garage (y/n) Yes
Interior
- # full baths 4
- # total bathrooms 4.0
- # of above grade bedrooms 4
Location
- Community features Pets allowed with restrictions, rentals allowed
- Subdivision Main north
- Zoning description Residential
Lot/ Land Details
- Lot desc Landscaped, level
Overview
- Lot size (acres) 0.0
- Building size 3120
- Listing # 10356136
- Property sub type Single family residence
- Status Active
Rooms Information
metric
- Bathroom (# of pieces - 3) Measurements not available
Level: 2nd - Full bathroom Measurements not available
Level: 2nd - Bedroom 2.819m X 3.581m
Level: 2nd - Kitchen 2.286m X 5.791m
Level: 2nd - Dining room 3.505m X 2.134m
Level: 2nd - Living room 3.505m X 3.658m
Level: 2nd - Primary bedroom 2.896m X 1.143m
Level: 2nd - Bedroom 2.743m X 2.896m
Level: Main - Primary bedroom 2.896m X 4.191m
Level: Main - Kitchen 2.286m X 6.401m
Level: Main - Living room 3.505m X 4.039m
Level: Main - Full bathroom Measurements not available
Level: Main - Bathroom (# of pieces - 3) Measurements not available
Level: Main - Dining room 3.505m X 2.362m
Level: Main
SOA_HOUSEKEEPING_ATTRS
- Listing source url Https://www.realtor.ca/real-estate/28608573/116-calgary-avenue-penticton-main-north
- Listing type identifier Idx
The Home Overview listing data and Property Description above are provided by the Canadian Real Estate Association (CREA). All other information is provided by Houseful and its affiliates.

Lock your rate with RBC pre-approval
Mortgage rate is for illustrative purposes only. Please check RBC.com/mortgages for the current mortgage rates
$-3,427
/ Month25 Years fixed, 20% down payment, % interest
$
$
$
%
$
%

Schedule a viewing
No obligation or purchase necessary, cancel at any time
Nearby Homes
Real estate & homes for sale nearby



