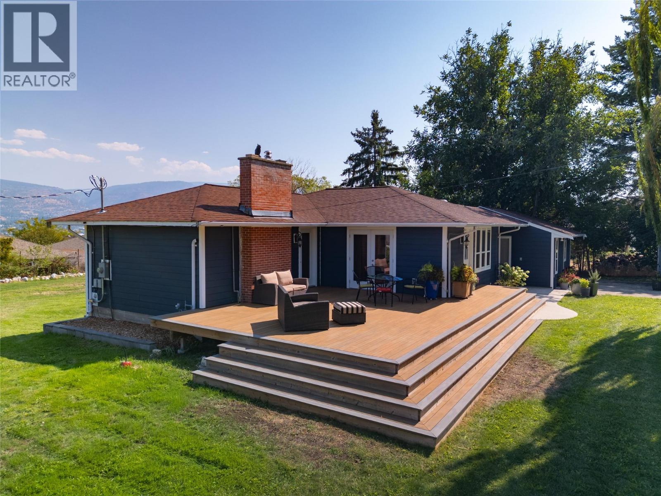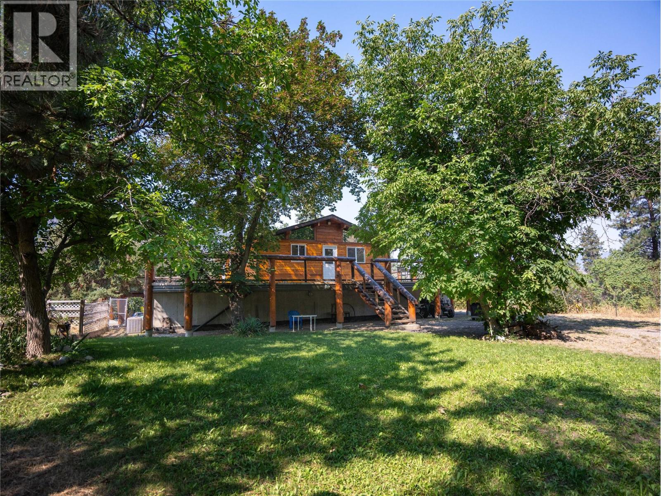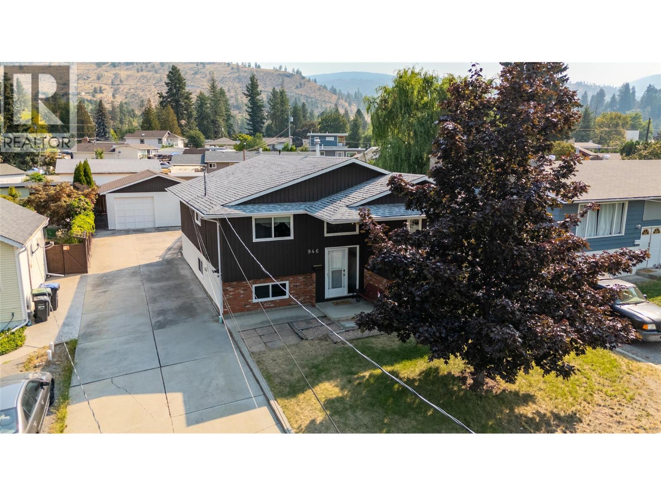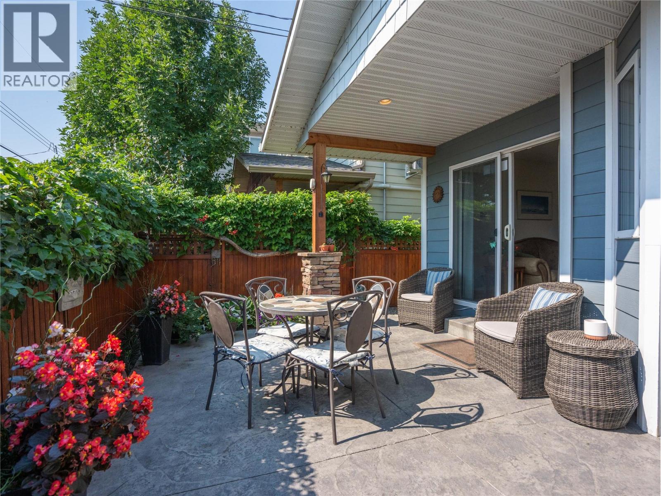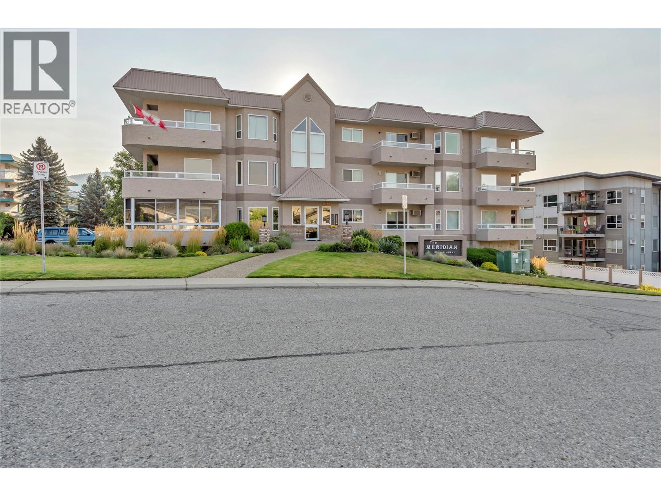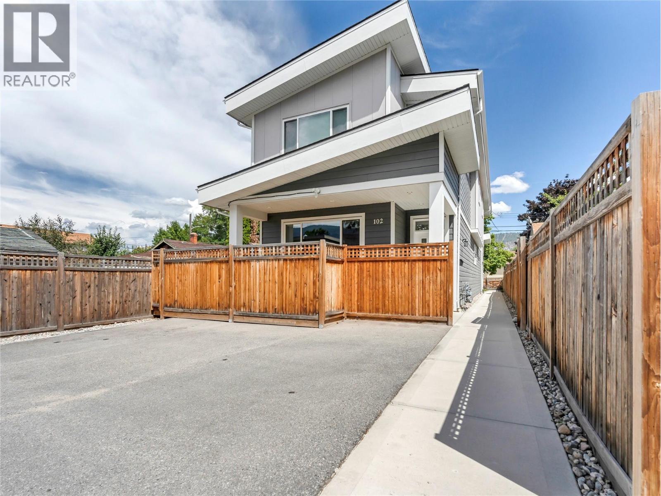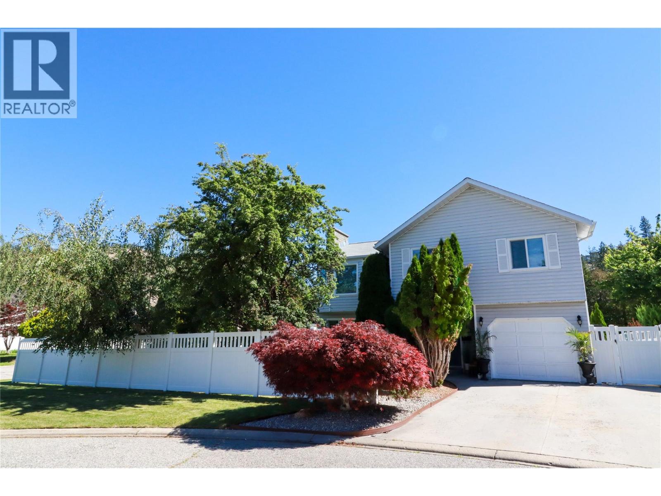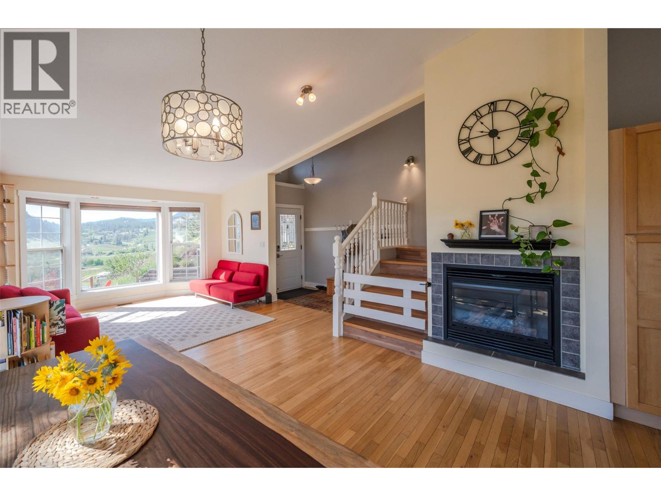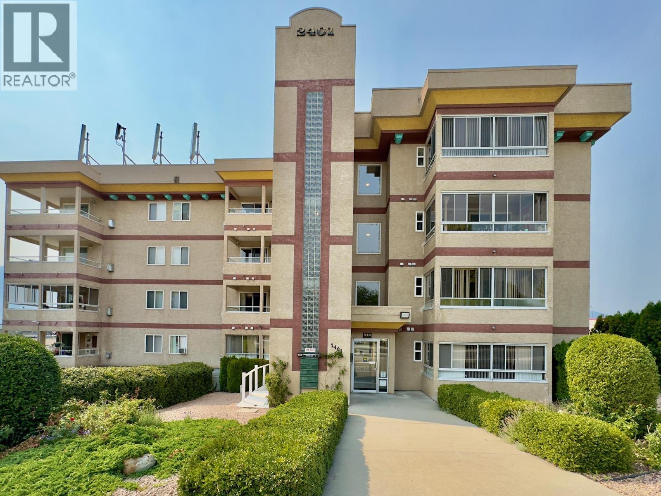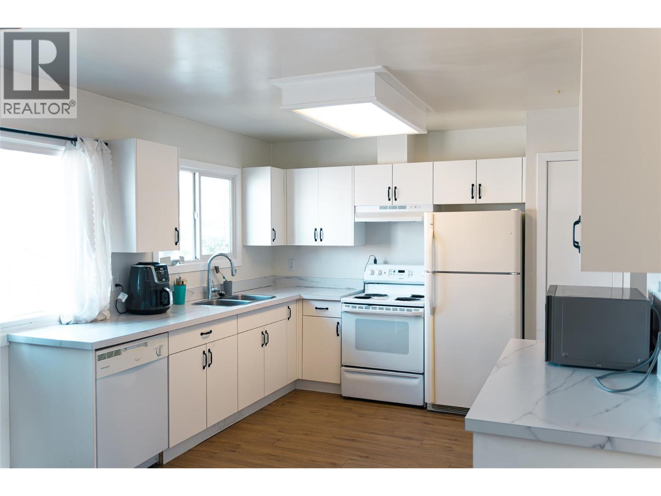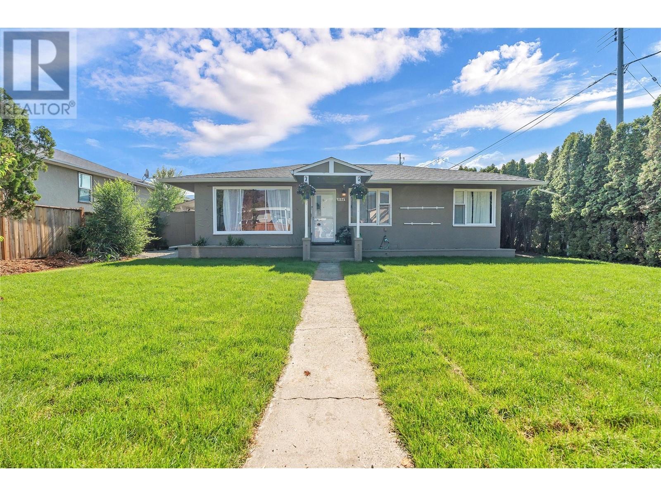
Highlights
Description
- Home value ($/Sqft)$608/Sqft
- Time on Houseful91 days
- Property typeSingle family
- StyleRanch
- Median school Score
- Lot size7,841 Sqft
- Year built1952
- Garage spaces1
- Mortgage payment
This charming and well maintained one level home measures 1100 sqft, with 3 bedrooms, 1 bathroom and has a great open floor plan. Special features include a tasteful kitchen renovation with quartz countertops, stainless steel appliances and island for entertaining, new paint throughout, new roof and HWT in 2020, cute character defining built-ins, new fencing, and updated 200amp service. The large .178 acre lot is beautifully landscaped, fully fenced and has a cozy covered patio and firepit area for family and friends, zoned R4-L and borders two laneways as well as the main street allowing for many future development possibilities. In addition, the single garage and covered carport provides great storage, ample parking, and a workshop. Enjoy all the Okanagan has to offer in this desired central location close to parks, shopping, transit, OUC and amenities. A great opportunity here. Call today for a listing package or to book a showing. (id:63267)
Home overview
- Cooling Central air conditioning
- Heat type Forced air, see remarks
- Sewer/ septic Municipal sewage system
- # total stories 1
- Roof Unknown
- # garage spaces 1
- # parking spaces 3
- Has garage (y/n) Yes
- # full baths 1
- # total bathrooms 1.0
- # of above grade bedrooms 3
- Subdivision Main north
- Zoning description Residential
- Directions 1444538
- Lot desc Landscaped, level
- Lot dimensions 0.18
- Lot size (acres) 0.18
- Building size 1100
- Listing # 10351226
- Property sub type Single family residence
- Status Active
- Bedroom 3.531m X 2.972m
Level: Main - Kitchen 3.277m X 2.489m
Level: Main - Primary bedroom 3.962m X 3.099m
Level: Main - Laundry 2.362m X 2.032m
Level: Main - Living room 5.436m X 4.14m
Level: Main - Dining room 3.454m X 2.616m
Level: Main - Bedroom 2.438m X 2.819m
Level: Main - Bathroom (# of pieces - 4) 2.337m X 1.549m
Level: Main
- Listing source url Https://www.realtor.ca/real-estate/28431552/1160-moosejaw-street-penticton-main-north
- Listing type identifier Idx

$-1,784
/ Month



