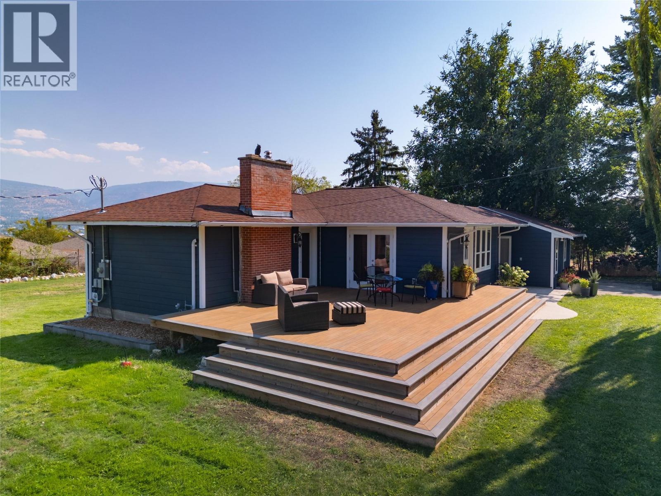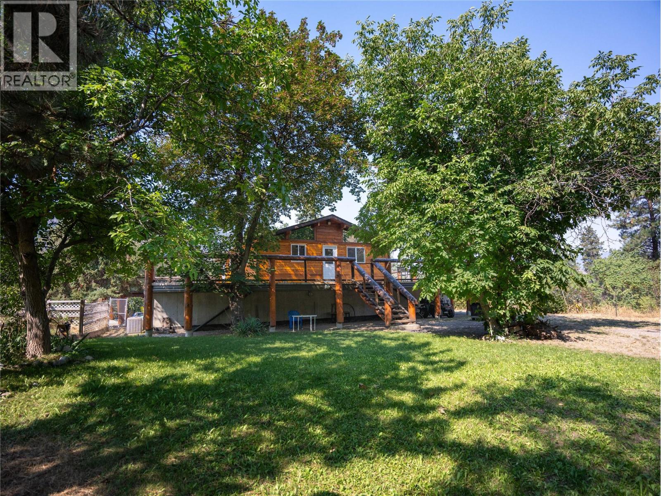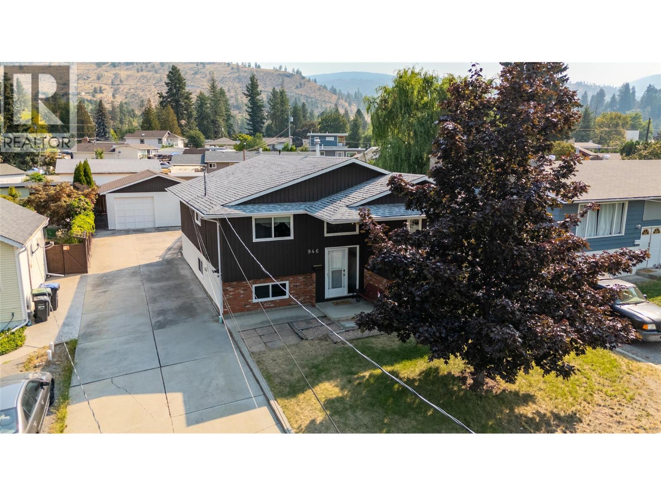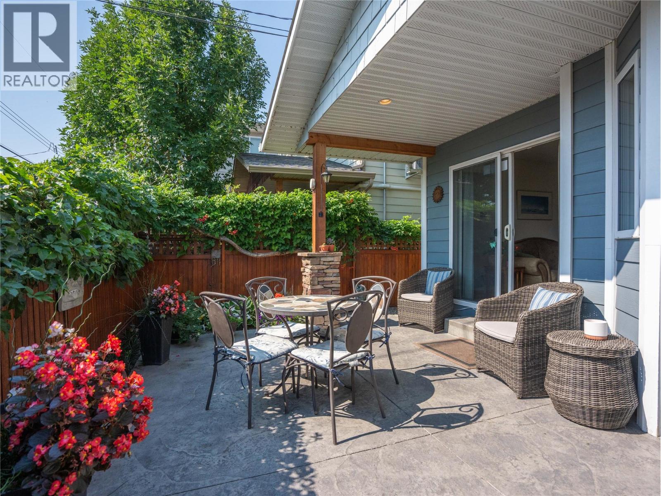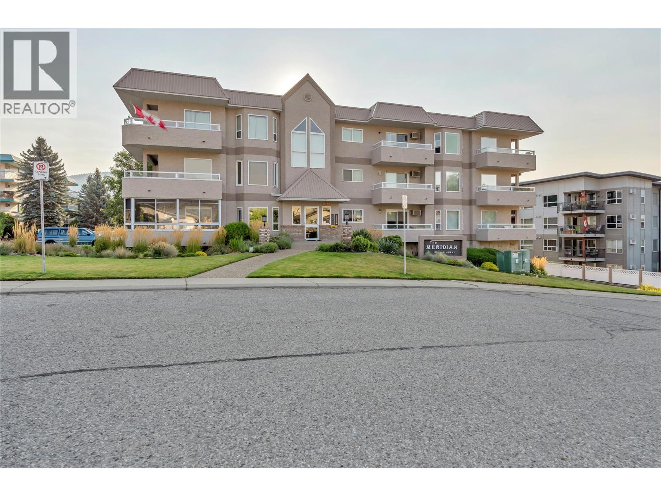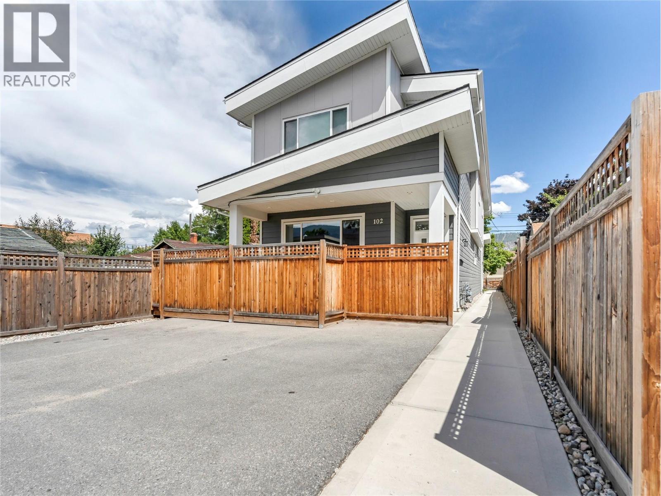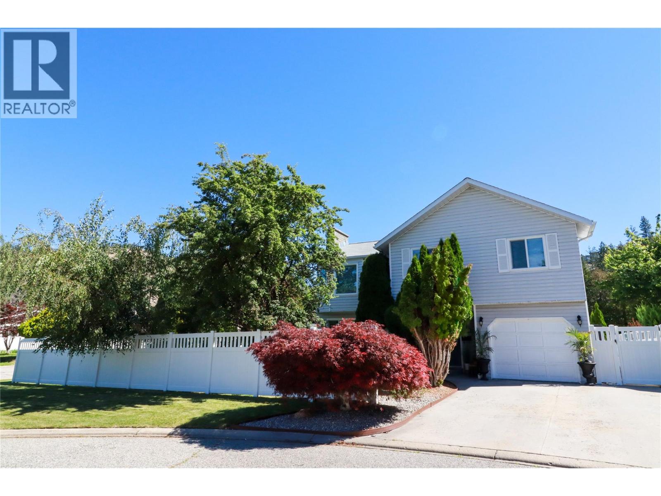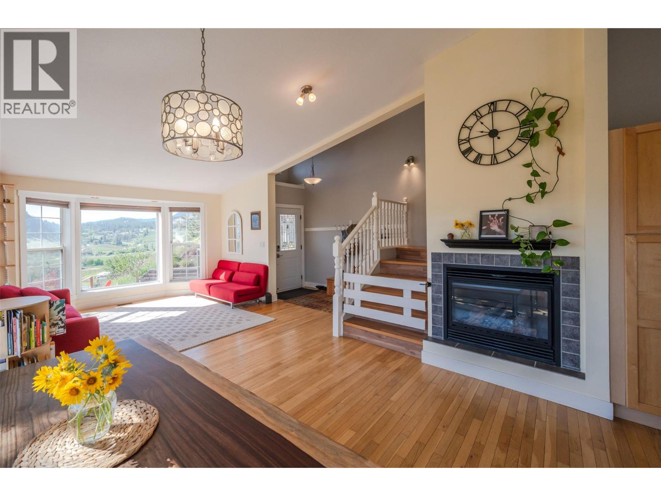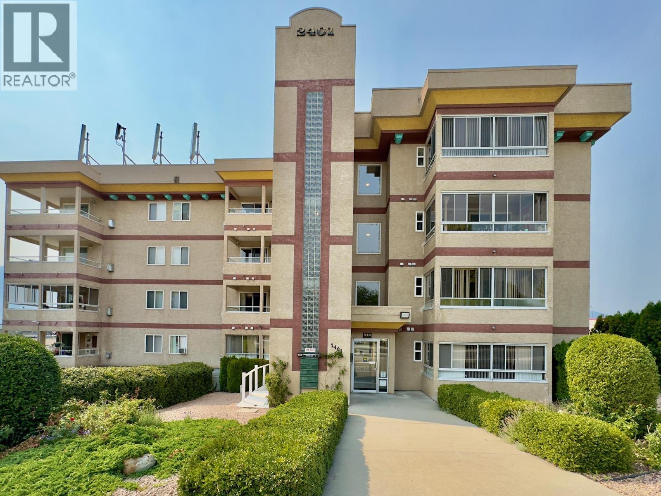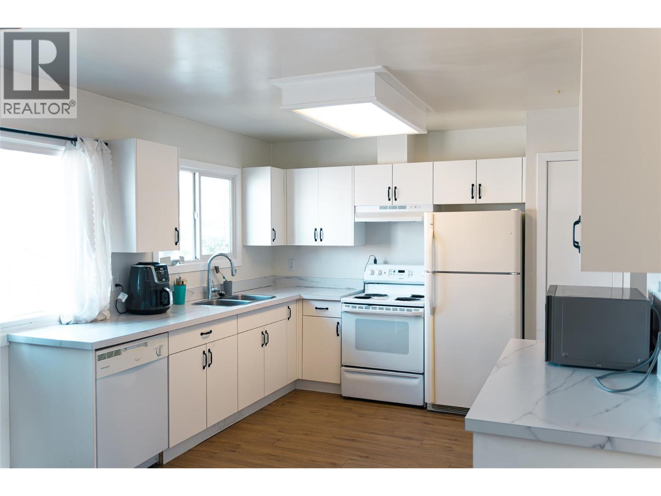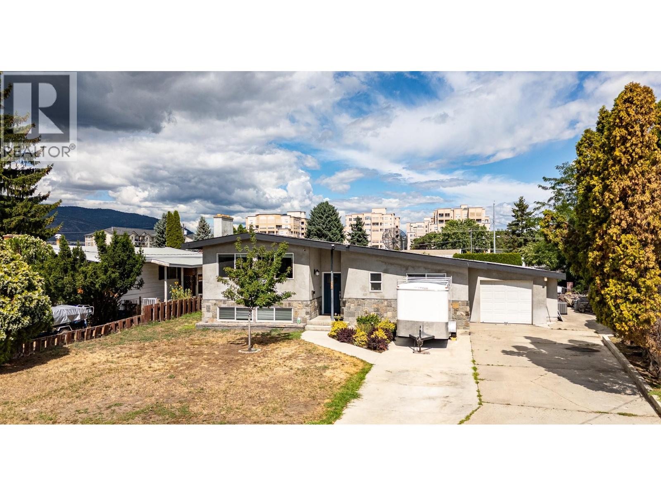
Highlights
This home is
7%
Time on Houseful
23 Days
School rated
5.8/10
Penticton
0.59%
Description
- Home value ($/Sqft)$235/Sqft
- Time on Houseful23 days
- Property typeSingle family
- StyleSplit level entry
- Median school Score
- Lot size8,276 Sqft
- Year built1966
- Mortgage payment
Fully renovated family home located on a quiet street. This 2,400 sq ft, 4 bedroom, 3 bathroom home is full of charm and character. Thoughtfully renovated from top to bottom, it blends modern updates with a cozy country feel. Spacious rooms, a functional layout with inviting finishes to make it a comfortable place to call home. The spacious fenced in backyard is perfect for your private family fun or entertaining. Take advantage of the open parking, spacious garage and private storage perfect for the kids toys or dads workshop. (id:63267)
Home overview
Amenities / Utilities
- Cooling Central air conditioning
- Heat type Forced air, see remarks
- Sewer/ septic Municipal sewage system
Exterior
- # total stories 3
- Roof Unknown
- # parking spaces 1
- Has garage (y/n) Yes
Interior
- # full baths 3
- # total bathrooms 3.0
- # of above grade bedrooms 4
Location
- Subdivision Main south
- Zoning description Unknown
- Directions 1444507
Lot/ Land Details
- Lot desc Level
- Lot dimensions 0.19
Overview
- Lot size (acres) 0.19
- Building size 3336
- Listing # 10359237
- Property sub type Single family residence
- Status Active
Rooms Information
metric
- Primary bedroom 3.658m X 3.353m
Level: 2nd - Kitchen 3.048m X 2.743m
Level: 3rd - Living room 4.877m X 4.267m
Level: 3rd - Dining nook 4.267m X 2.438m
Level: 3rd - Bathroom (# of pieces - 3) Measurements not available
Level: Basement - Bedroom 4.166m X 4.496m
Level: Basement - Laundry 2.972m X 3.556m
Level: Basement - Utility 4.191m X 3.556m
Level: Basement - Recreational room 7.976m X 6.096m
Level: Basement - Bedroom 3.099m X 2.565m
Level: Main - Bedroom 3.099m X 3.099m
Level: Main - Bathroom (# of pieces - 4) Measurements not available
Level: Main - Dining room 2.235m X 3.15m
Level: Main - Dining room 2.972m X 2.667m
Level: Main - Kitchen 3.15m X 5.156m
Level: Main - Ensuite bathroom (# of pieces - 3) Measurements not available
Level: Main - Living room 6.655m X 4.877m
Level: Main - Bathroom (# of pieces - 4) Measurements not available
Level: Main
SOA_HOUSEKEEPING_ATTRS
- Listing source url Https://www.realtor.ca/real-estate/28727379/117-mcculloch-drive-penticton-main-south
- Listing type identifier Idx
The Home Overview listing data and Property Description above are provided by the Canadian Real Estate Association (CREA). All other information is provided by Houseful and its affiliates.

Lock your rate with RBC pre-approval
Mortgage rate is for illustrative purposes only. Please check RBC.com/mortgages for the current mortgage rates
$-2,093
/ Month25 Years fixed, 20% down payment, % interest
$
$
$
%
$
%

Schedule a viewing
No obligation or purchase necessary, cancel at any time
Nearby Homes
Real estate & homes for sale nearby



