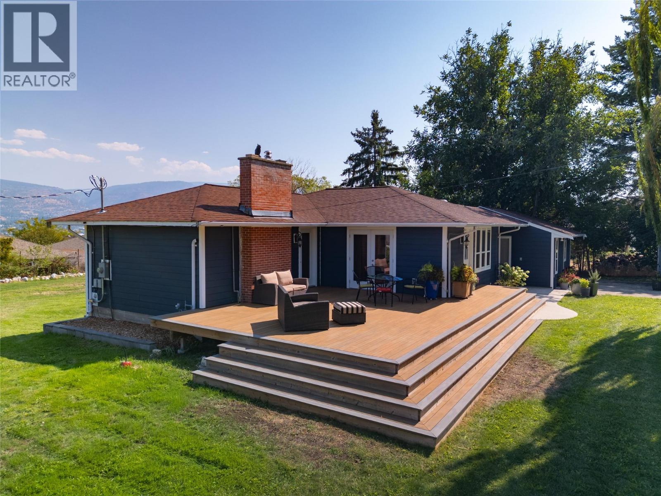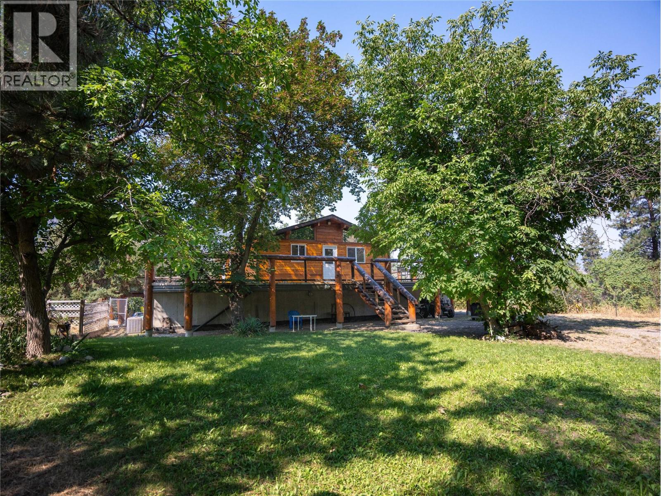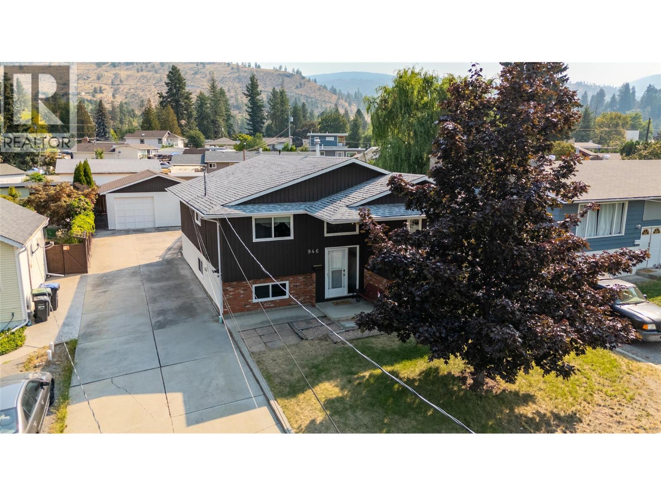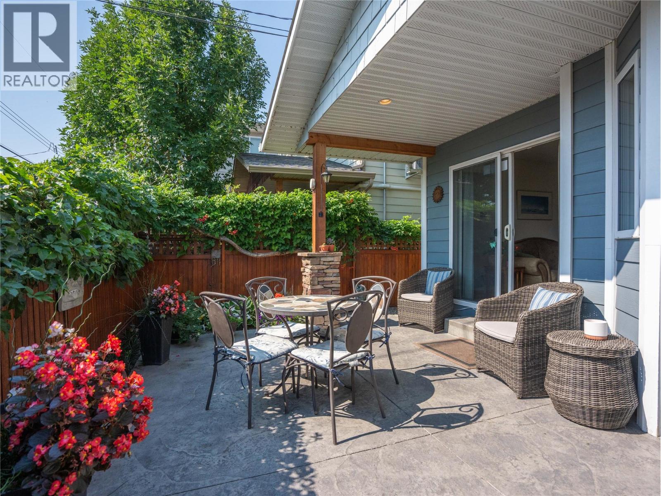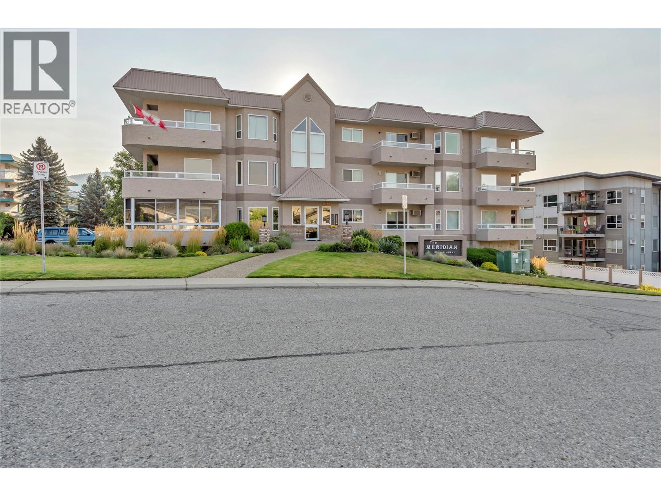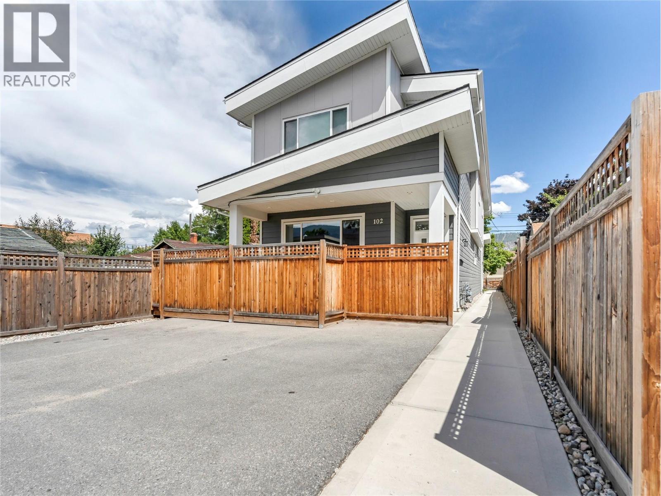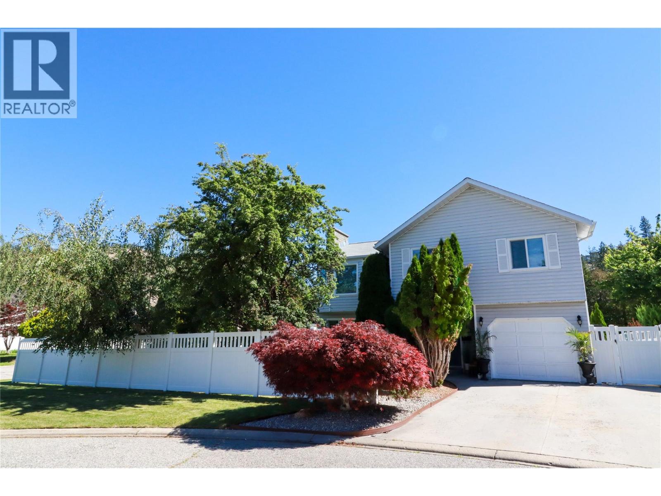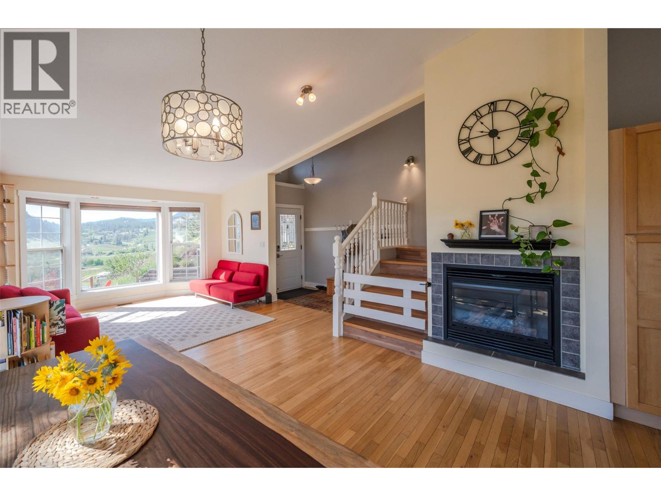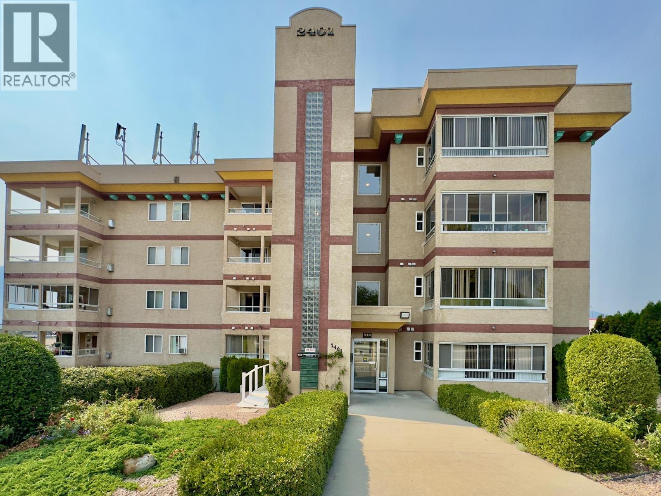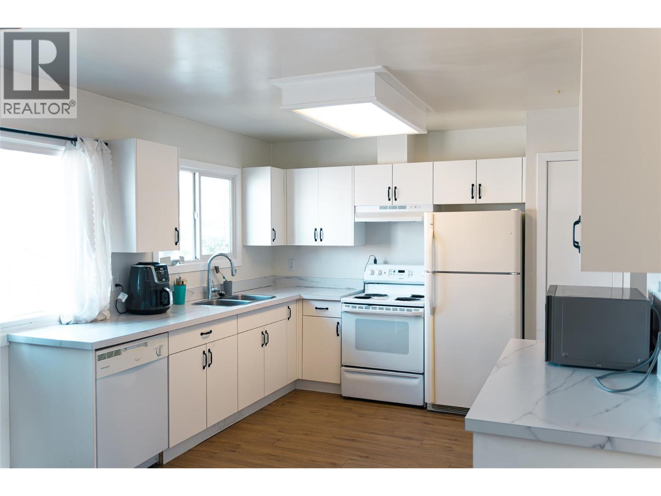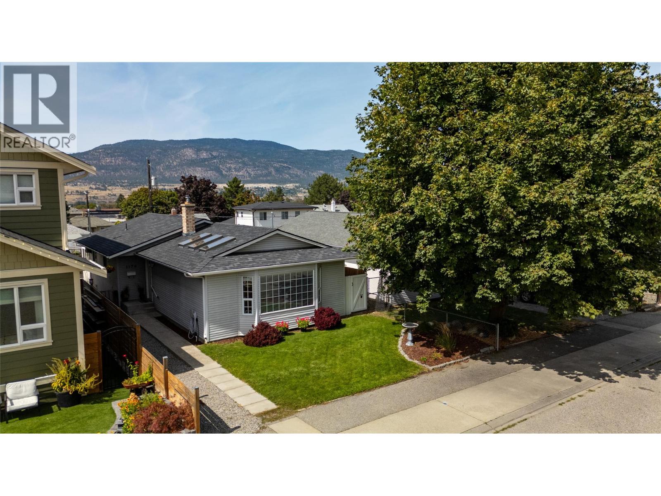
Highlights
Description
- Home value ($/Sqft)$550/Sqft
- Time on Houseful11 days
- Property typeSingle family
- StyleRanch
- Median school Score
- Lot size3,920 Sqft
- Year built1990
- Mortgage payment
Absolutely immaculate two bedroom and two bathroom rancher with a detached 12’ x 20’ shop completed in 2022 perfectly located in the desirable “K” street neighborhood close to all of Penticton’s amenities. This bright home with a great use of space features laminate and vinyl floors throughout, three beautiful skylights and feature electric fireplace in the living area, stainless appliances, newer furnace and hot water tank , 2024 central air, covered deck for entertaining, 200 amp service and power to the shop, and a new roller gate for security and lane access. This is the perfect home to downsize into for retirement or for your first home starting out with an open kitchen, dining, and living area, large primary bedroom, walk-in closet, and two piece en-suite, nice second bedroom, four piece main bathroom, and a massive laundry/mud room. There are so many options here to possibly turn the laundry room into a third bedroom, add an overhead door to the West end of the shop for the perfect oversized single garage, create a patio area off the covered deck, or use the backyard for RV/toy parking. Loads of parking and priced to sell! Call the Listing Representative today. (id:63267)
Home overview
- Cooling Central air conditioning
- Heat type See remarks
- Sewer/ septic Municipal sewage system
- # total stories 1
- Roof Unknown
- Has garage (y/n) Yes
- # full baths 1
- # total bathrooms 1.0
- # of above grade bedrooms 2
- Flooring Laminate, vinyl
- Subdivision Main north
- View Mountain view, view (panoramic)
- Zoning description Residential
- Lot desc Landscaped
- Lot dimensions 0.09
- Lot size (acres) 0.09
- Building size 1137
- Listing # 10360489
- Property sub type Single family residence
- Status Active
- Living room 3.2m X 5.258m
Level: Main - Kitchen 3.937m X 4.547m
Level: Main - Full ensuite bathroom 1.295m X 2.769m
Level: Main - Primary bedroom 2.921m X 3.734m
Level: Main - Bedroom 2.565m X 3.15m
Level: Main - Kitchen 2.057m X 2.769m
Level: Main - Dining room 2.692m X 4.191m
Level: Main - Laundry 2.565m X 3.124m
Level: Main
- Listing source url Https://www.realtor.ca/real-estate/28772912/1179-queen-street-penticton-main-north
- Listing type identifier Idx

$-1,667
/ Month



