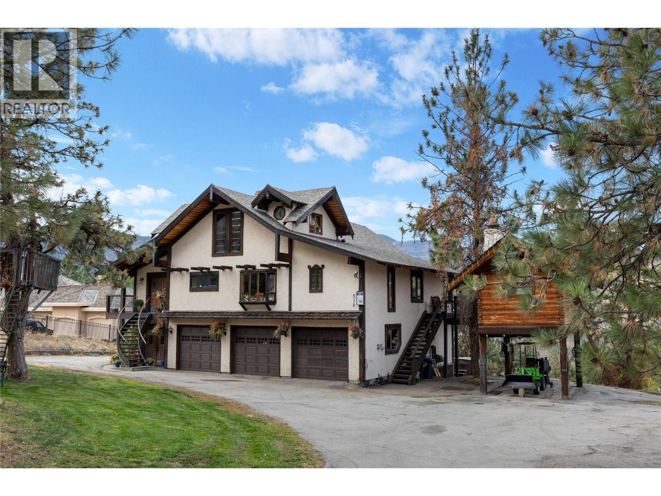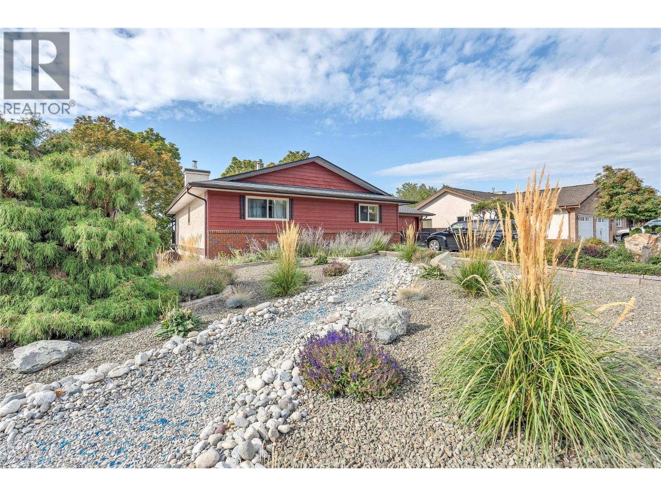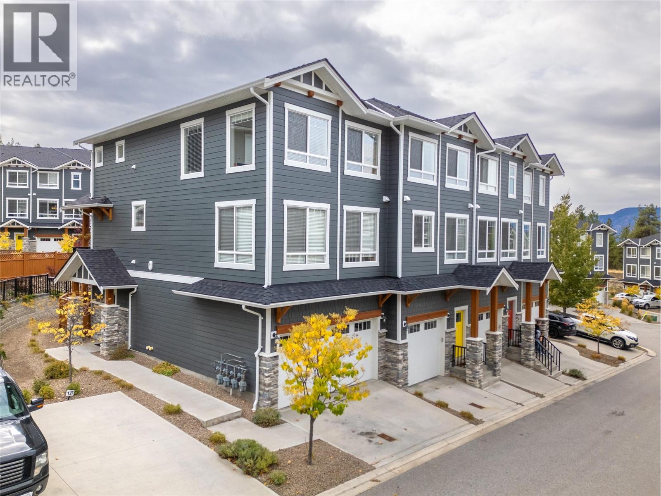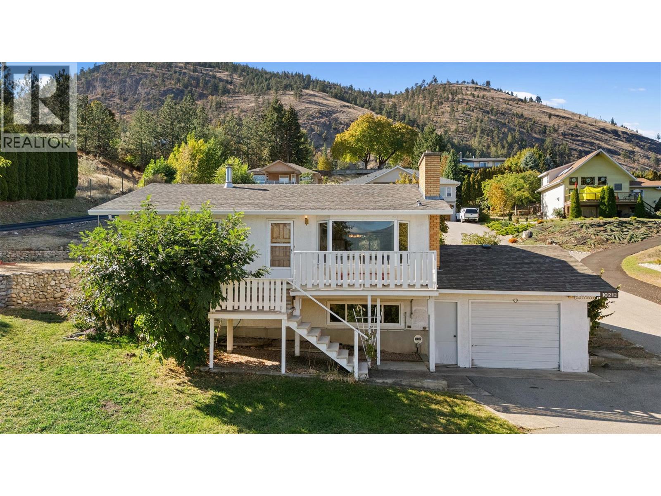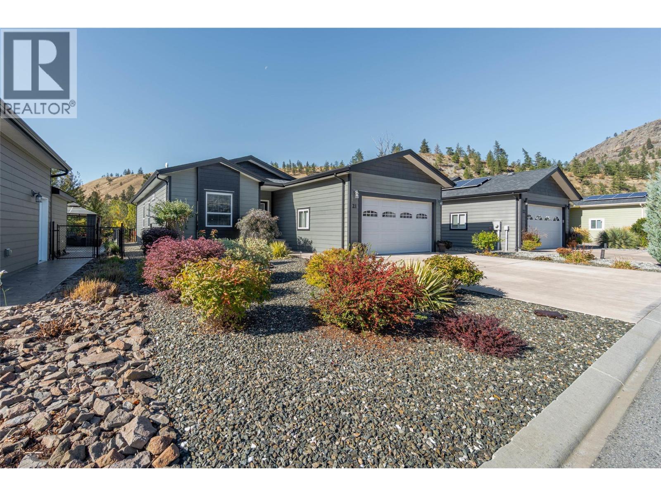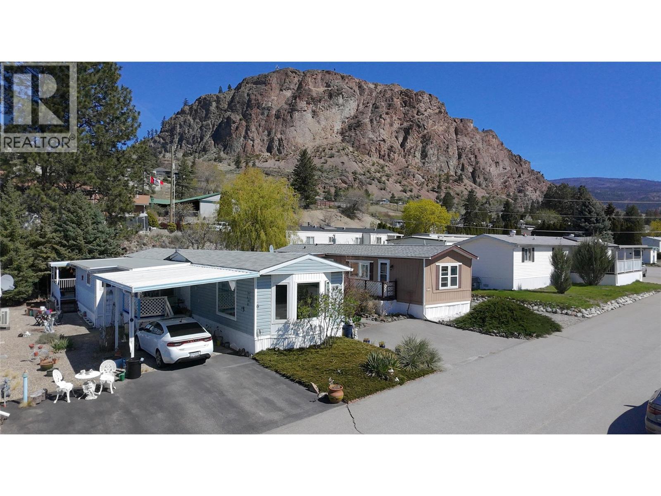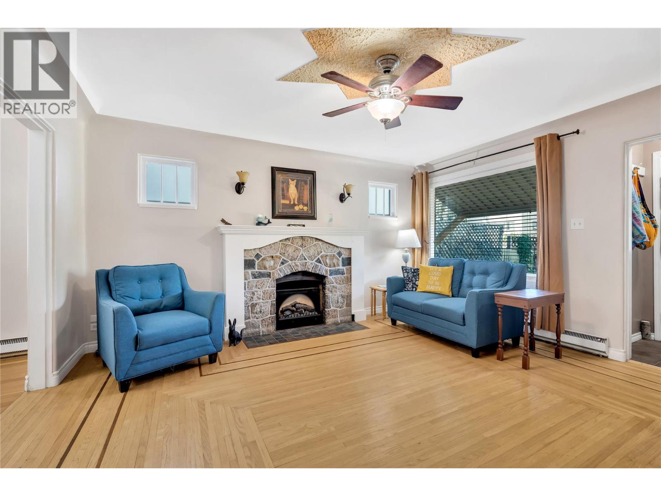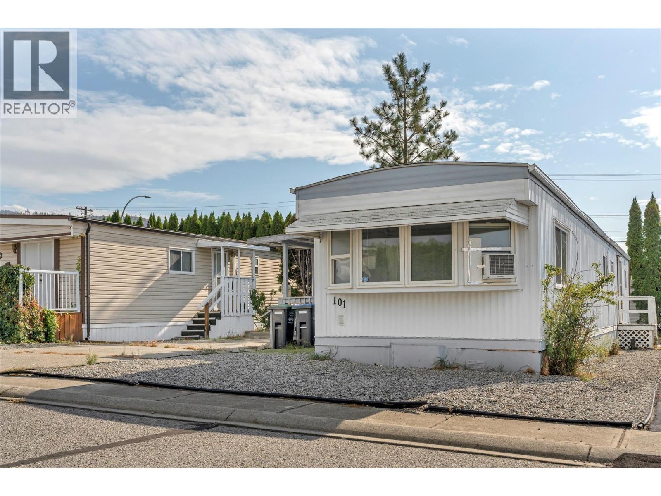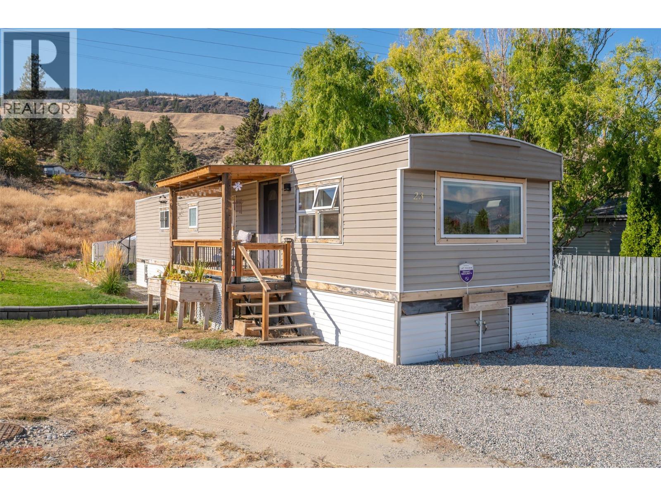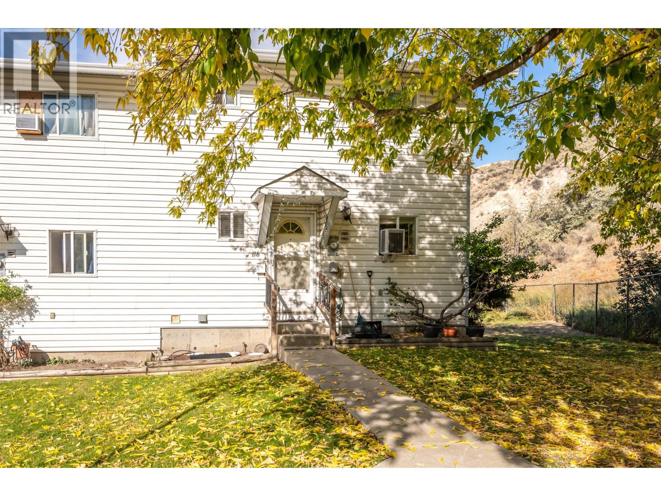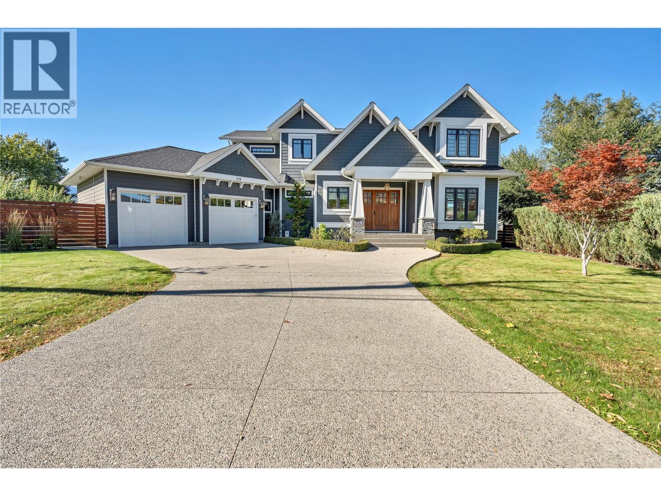
Highlights
Description
- Home value ($/Sqft)$661/Sqft
- Time on Housefulnew 3 hours
- Property typeSingle family
- StyleContemporary
- Median school Score
- Lot size0.27 Acre
- Year built2017
- Garage spaces2
- Mortgage payment
Comfort and sophistication blend perfectly in this exceptional custom Craftsman-style home offering stunning views of Okanagan Lake and surrounding vistas. Designed and built by Ritchie Custom Homes and positioned on a large, private lot beside the KVR Trail, in one of Penticton's most sought-after neighbourhoods, this home provides a rare combination of privacy & amazing views, while still being within walking or biking distance from the best Penticton has to offer. The spacious living areas are filled with natural light, while high ceilings & and custom millwork create a warm and inviting atmosphere for the whole family. The open-concept main floor features a chef’s kitchen with a large island & high-end appliances, and a seamless flow into the living and dining areas, perfect for entertaining or everyday living. The primary suite offers spectacular views, a spa-inspired ensuite, and a generous walk-in closet. Additional bedrooms are well-appointed, providing flexibility for family, guests, or home office space. Thoughtful design elements are carried throughout the home, including beautiful lighting, wide-plank oak flooring, and quality craftsmanship at every turn. outside, enjoy the saltwater pool, two lakeview patios, and professional landscaping. This tranquil oasis takes full advantage of the stunning setting, full fencing, and incredible privacy, combining luxury, lifestyle, and location like few others. Contact your Realtor® or the Listing Advisor today to book your private showing. All msmts approx. (id:63267)
Home overview
- Cooling Central air conditioning
- Heat type Forced air, see remarks
- Has pool (y/n) Yes
- Sewer/ septic Municipal sewage system
- # total stories 3
- Roof Unknown
- # garage spaces 2
- # parking spaces 4
- Has garage (y/n) Yes
- # full baths 4
- # half baths 1
- # total bathrooms 5.0
- # of above grade bedrooms 6
- Flooring Carpeted, hardwood, tile
- Has fireplace (y/n) Yes
- Subdivision Uplands/redlands
- View City view, lake view, mountain view, view of water, view (panoramic)
- Zoning description Unknown
- Directions 2215277
- Lot desc Level
- Lot dimensions 0.27
- Lot size (acres) 0.27
- Building size 4236
- Listing # 10365652
- Property sub type Single family residence
- Status Active
- Primary bedroom 5.131m X 4.648m
Level: 2nd - Laundry 2.134m X 4.547m
Level: 2nd - Bathroom (# of pieces - 4) 1.524m X 3.556m
Level: 2nd - Bedroom 4.267m X 4.75m
Level: 2nd - Office 2.845m X 2.896m
Level: 2nd - Other 2.921m X 4.242m
Level: 2nd - Bedroom 3.886m X 4.166m
Level: 2nd - Ensuite bathroom (# of pieces - 4) 5.055m X 5.613m
Level: 2nd - Bathroom (# of pieces - 4) 1.499m X 3.023m
Level: Lower - Bedroom 4.496m X 4.902m
Level: Lower - Bedroom 3.81m X 3.378m
Level: Lower - Recreational room 5.486m X 5.715m
Level: Lower - Pantry 2.235m X 4.775m
Level: Main - Foyer 4.343m X 4.597m
Level: Main - Kitchen 3.886m X 5.486m
Level: Main - Ensuite bathroom (# of pieces - 4) 2.946m X 2.337m
Level: Main - Dining room 3.327m X 4.902m
Level: Main - Living room 5.664m X 5.334m
Level: Main - Bedroom 4.039m X 3.962m
Level: Main - Mudroom 2.134m X 3.099m
Level: Main
- Listing source url Https://www.realtor.ca/real-estate/28993459/119-cambie-street-penticton-uplandsredlands
- Listing type identifier Idx

$-7,467
/ Month

