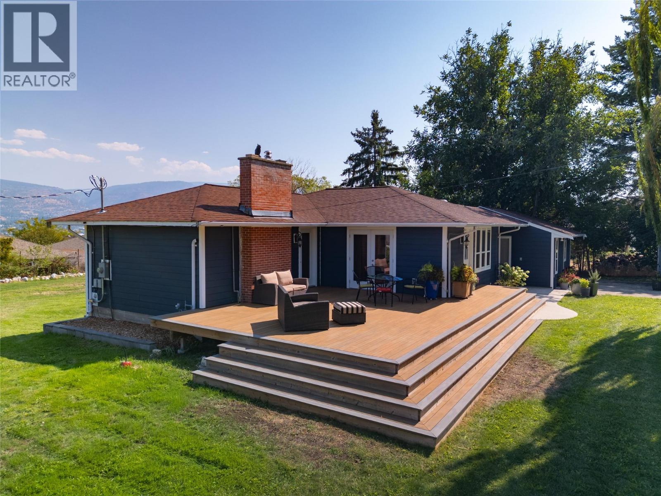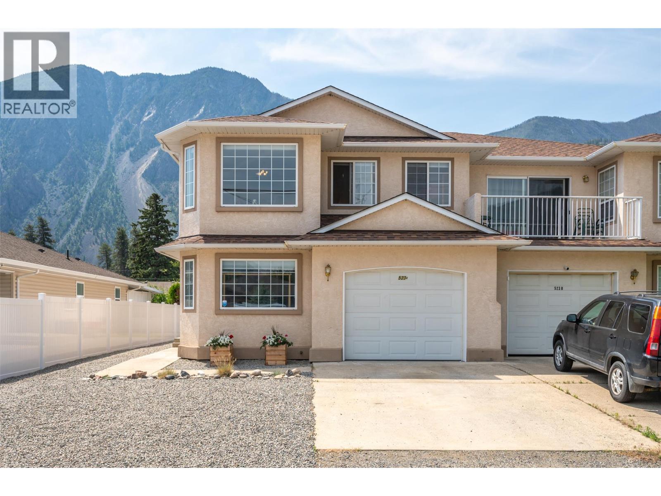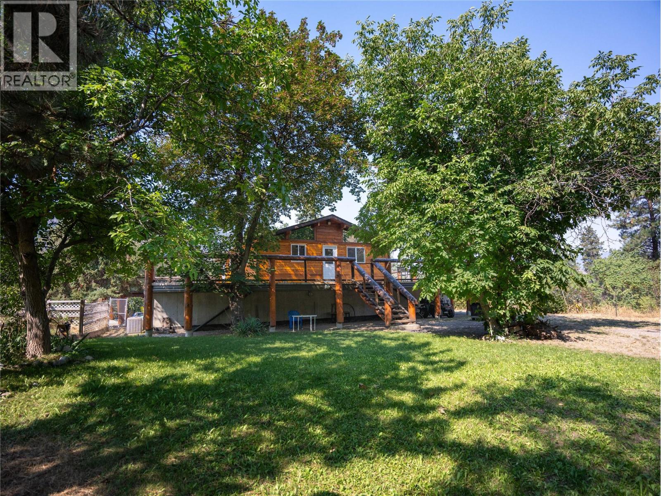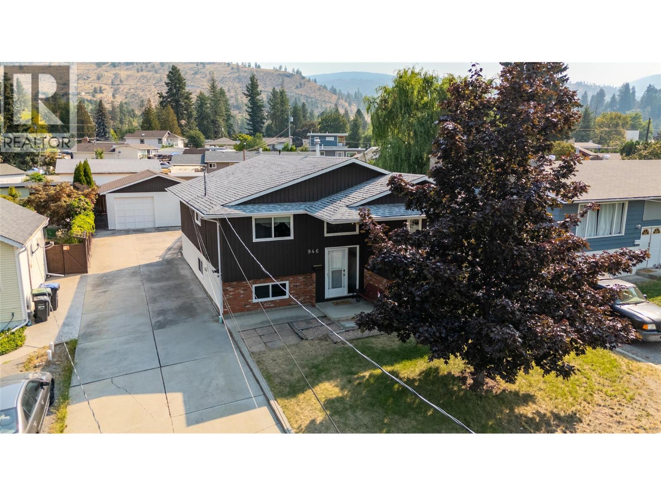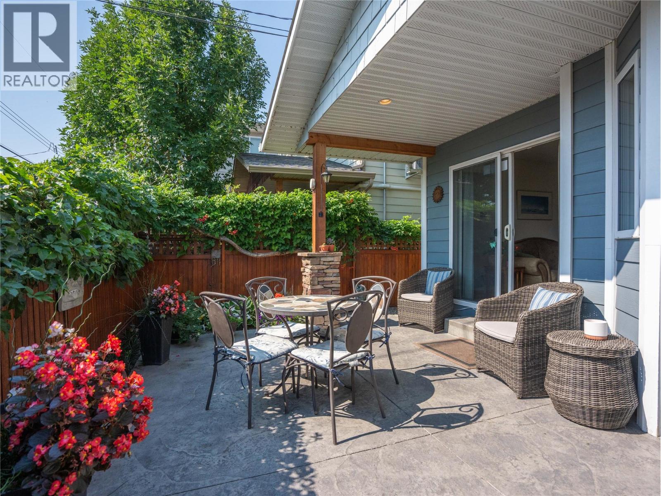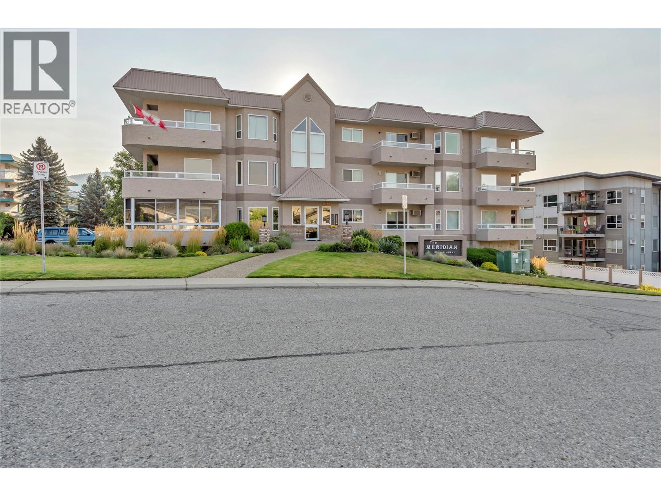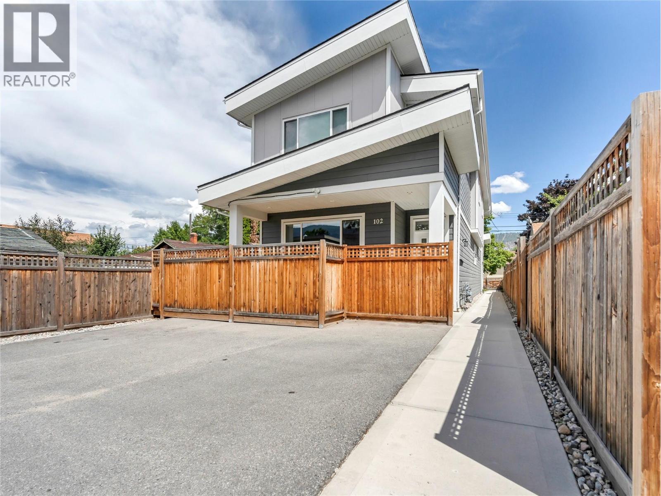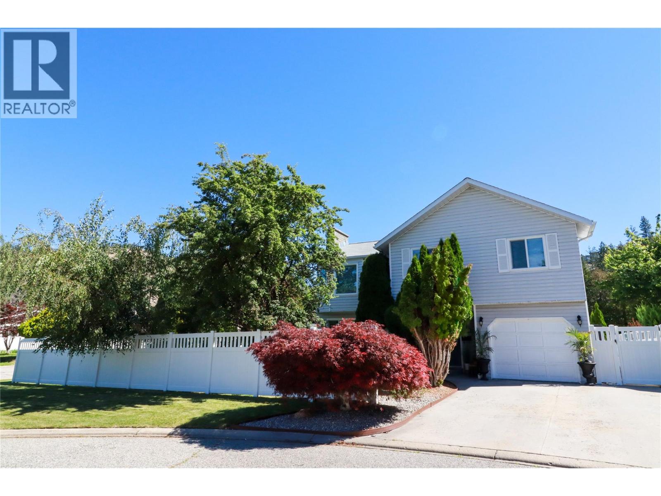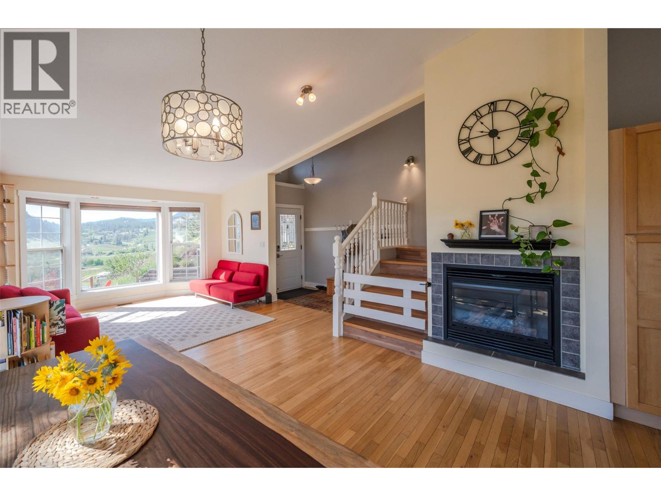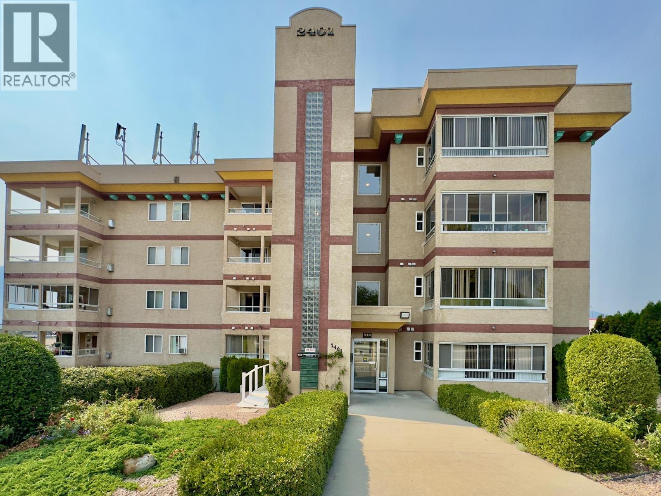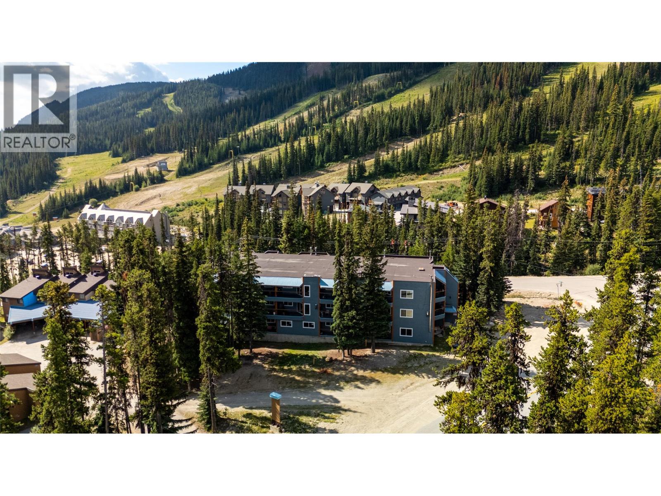
1191 Apex Mountain Road Unit 206
1191 Apex Mountain Road Unit 206
Highlights
Description
- Home value ($/Sqft)$481/Sqft
- Time on Houseful9 days
- Property typeSingle family
- StyleOther
- Year built1981
- Mortgage payment
Welcome to your mountain retreat at Apex Resort! This clean and cozy 540 sq. ft. one-bedroom, one-bathroom condo in the sought-after Strayhorse complex offers unbeatable value and convenience. Featuring a functional layout that makes the most of every inch, this unit boasts southwest-facing mountain views and a covered deck with easy access to the ski trail—perfect for hitting the slopes or taking pets for a quick walk. Enjoy true ski-in/ski-out living with direct access across the street to the Village, Gun Barrel Restaurant, General Store, and world-class trails. Secure underground parking and a nearby ski storage locker make mountain living simple and stress-free. Rentals are permitted with some restrictions, making this a versatile option for personal use or investment. Don’t miss your chance to own this slice of mountain paradise where adventure, comfort, and convenience meet—schedule your viewing today! (id:63267)
Home overview
- Heat type Baseboard heaters
- Sewer/ septic Municipal sewage system
- # total stories 1
- Roof Unknown
- # parking spaces 1
- # full baths 1
- # total bathrooms 1.0
- # of above grade bedrooms 1
- Flooring Mixed flooring
- Community features Family oriented, rural setting, pets allowed
- Subdivision Penticton apex
- View Mountain view
- Zoning description Unknown
- Lot size (acres) 0.0
- Building size 540
- Listing # 10360753
- Property sub type Single family residence
- Status Active
- Bathroom (# of pieces - 4) Measurements not available
Level: Main - Living room 4.089m X 6.502m
Level: Main - Kitchen 2.54m X 2.489m
Level: Main - Primary bedroom 2.87m X 4.851m
Level: Main - Dining room 1.549m X 2.057m
Level: Main
- Listing source url Https://www.realtor.ca/real-estate/28779733/1191-apex-mountain-road-unit-206-penticton-penticton-apex
- Listing type identifier Idx

$-507
/ Month




