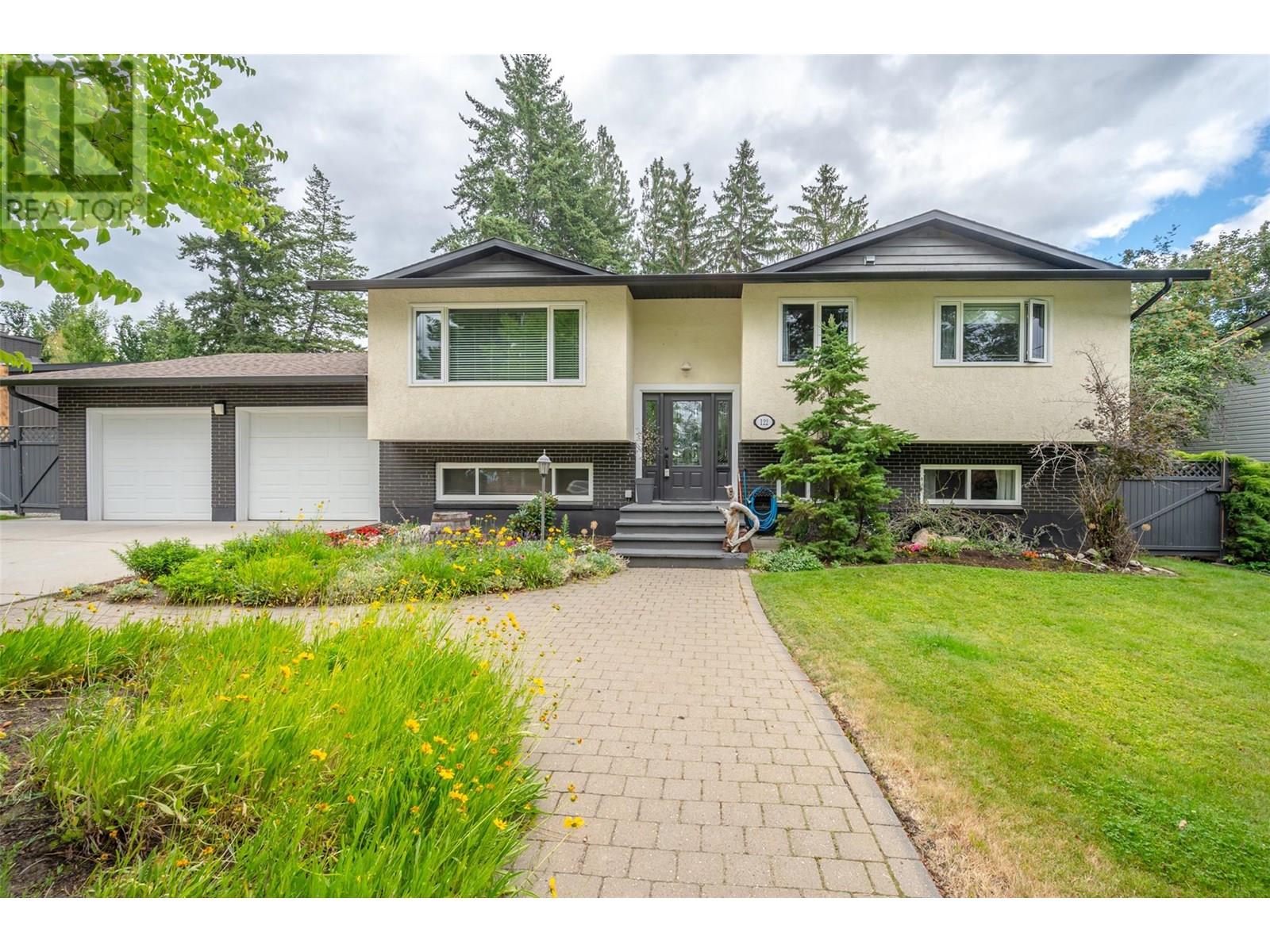
Highlights
Description
- Home value ($/Sqft)$519/Sqft
- Time on Houseful96 days
- Property typeSingle family
- Median school Score
- Lot size0.29 Acre
- Year built1979
- Garage spaces2
- Mortgage payment
Welcome to one of Penticton’s most desirable addresses—Kendall Crescent. This beautifully maintained 4-bedroom home offers a rare opportunity to join a peaceful, friendly neighborhood where listings are few and far between. The main floor features two spacious bedrooms, a well-equipped kitchen with a cozy breakfast nook, and a generous living and dining area. Step outside onto the covered deck and enjoy year-round relaxation overlooking a gorgeously landscaped backyard. Downstairs, discover two additional bedrooms alongside a vast family room and a dedicated entertaining area—ideal for movie nights, games, or hosting loved ones. The lower-level bathroom features luxurious heated flooring, adding a touch of everyday indulgence. A double car garage provides ample space for vehicles and storage, along with off street parking for your recreational toys, rounding out a home designed for comfort, style, and functionality. This property offers a blend of tranquility and convenience that’s hard to beat. Properties in Kendall Crescent are rarely available. This is a unique opportunity to embrace a distinguished lifestyle in an exceptional setting. (id:63267)
Home overview
- Cooling Central air conditioning
- Heat type See remarks
- Sewer/ septic Municipal sewage system
- # total stories 2
- Roof Unknown
- # garage spaces 2
- # parking spaces 5
- Has garage (y/n) Yes
- # full baths 2
- # half baths 1
- # total bathrooms 3.0
- # of above grade bedrooms 4
- Has fireplace (y/n) Yes
- Subdivision Columbia/duncan
- Zoning description Unknown
- Directions 1661201
- Lot desc Underground sprinkler
- Lot dimensions 0.29
- Lot size (acres) 0.29
- Building size 2217
- Listing # 10355787
- Property sub type Single family residence
- Status Active
- Bathroom (# of pieces - 3) Measurements not available
Level: Lower - Bedroom 3.912m X 3.81m
Level: Lower - Recreational room 7.823m X 4.242m
Level: Lower - Laundry 2.972m X 2.819m
Level: Lower - Other 2.515m X 0.508m
Level: Lower - Bedroom 4.775m X 3.835m
Level: Lower - Living room 5.461m X 4.293m
Level: Main - Bathroom (# of pieces - 3) Measurements not available
Level: Main - Ensuite bathroom (# of pieces - 2) Measurements not available
Level: Main - Dining room 3.505m X 3.023m
Level: Main - Bedroom 3.861m X 3.15m
Level: Main - Primary bedroom 4.267m X 3.632m
Level: Main - Kitchen 5.359m X 3.378m
Level: Main
- Listing source url Https://www.realtor.ca/real-estate/28619988/122-kendall-crescent-penticton-columbiaduncan
- Listing type identifier Idx

$-3,067
/ Month












