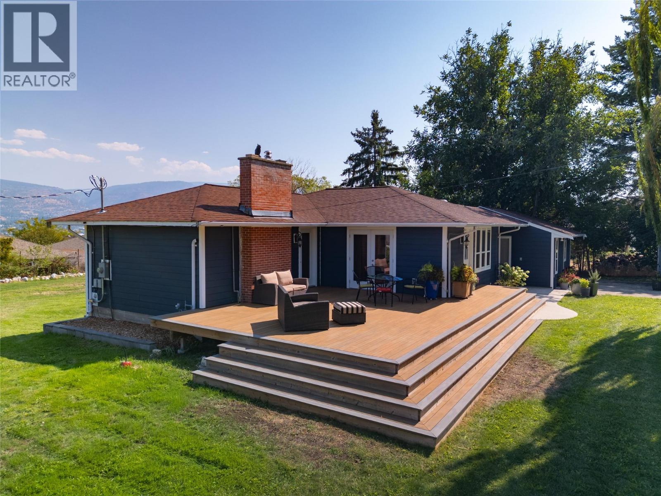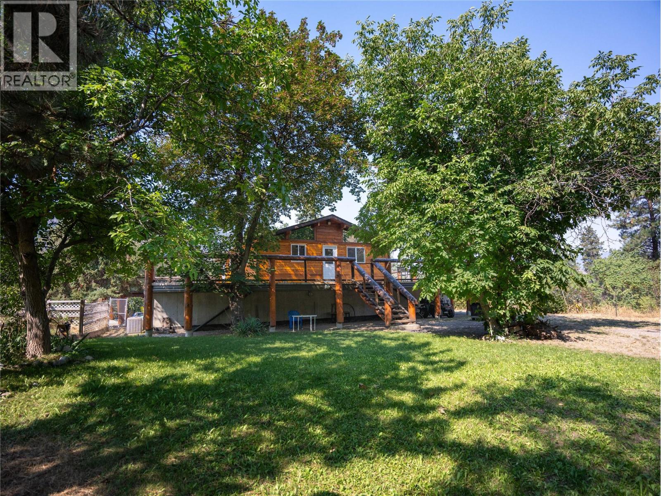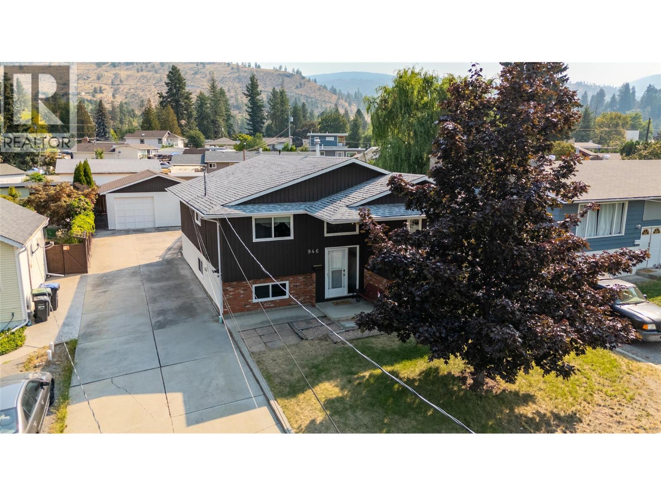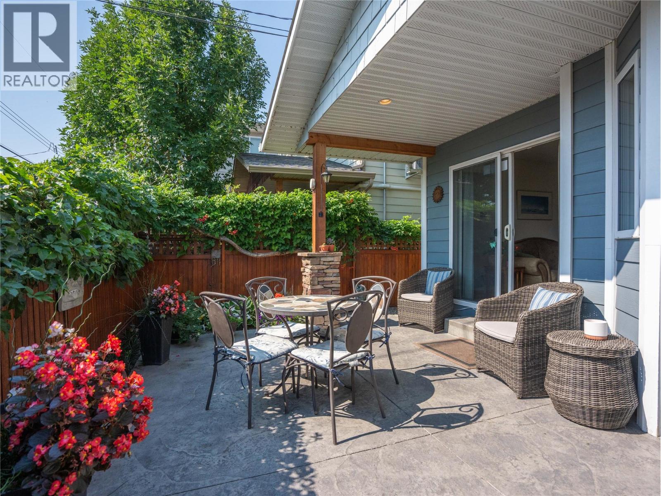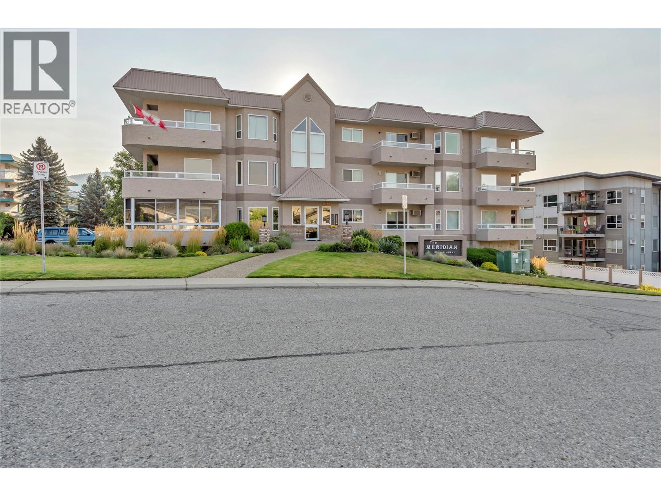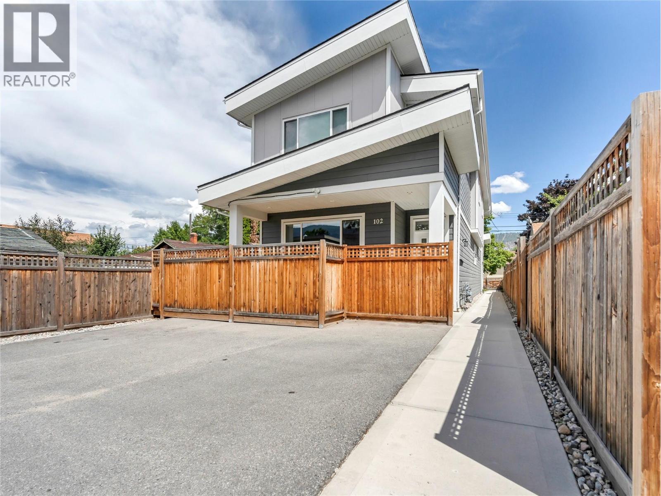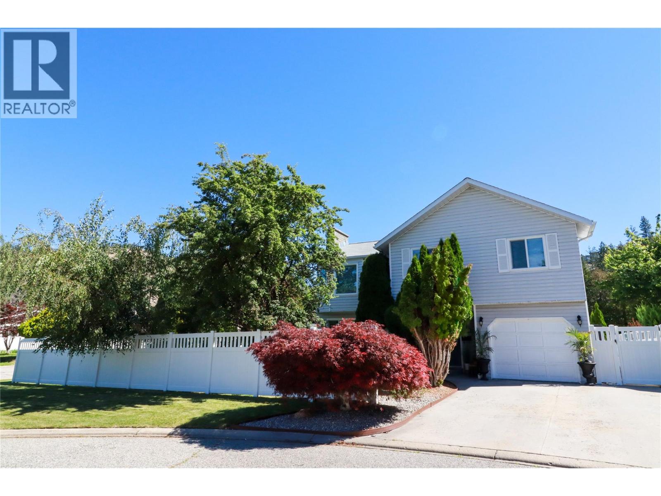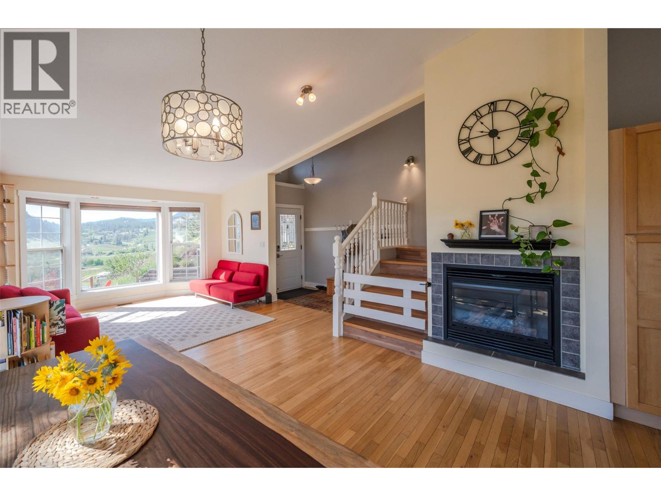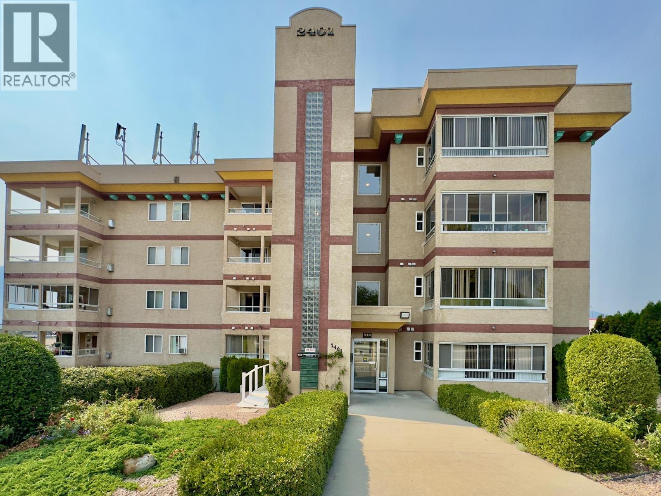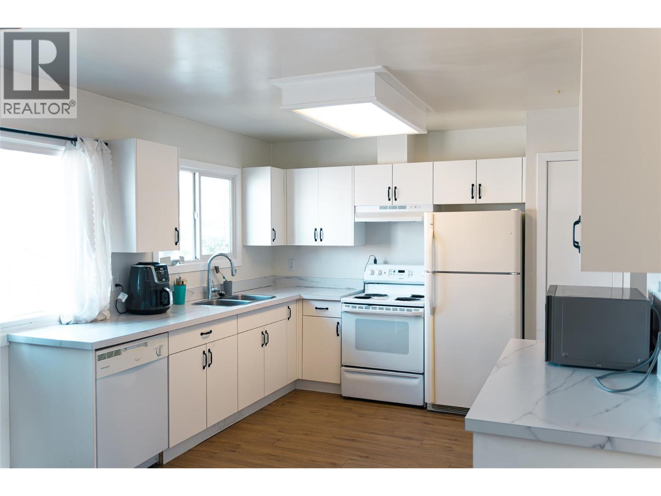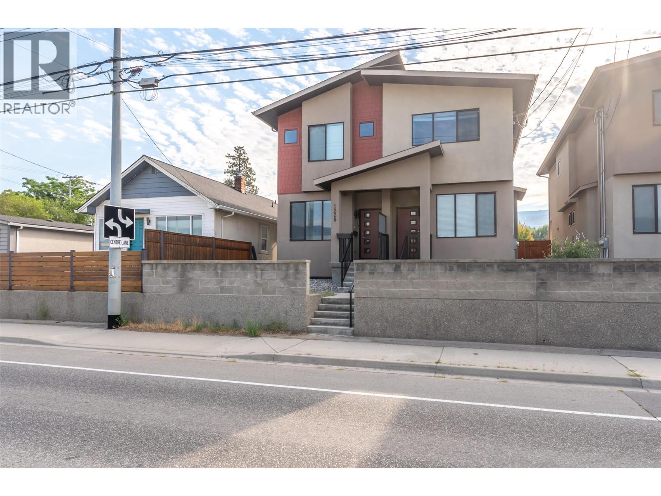
1228 Government Street Unit 102
1228 Government Street Unit 102
Highlights
Description
- Home value ($/Sqft)$394/Sqft
- Time on Houseful30 days
- Property typeSingle family
- Median school Score
- Lot size2,178 Sqft
- Year built2018
- Mortgage payment
Families, health care workers, anyone looking for a great place to call home! Here is an affordable, spacious option that you do not want to miss. Bring the kids and the dog! This wonderful, newer half duplex boasts a fully fenced West facing yard, two off-street parking stalls in the back lane, central air conditioning, gas stove, stainless steel appliances, big/bright windows. This central location is within walking distance to the hospital, schools, Penticton Creek, parks, IGA, and the liquor store. The main floor offers a large, open floor plan complete with kitchen/ dining / living room and convenient 2-piece bath. The upstairs is comprised of 3 bedrooms, 2 bathrooms and conveniently located stackable laundry. The master bedroom comfortably has room for a King size bedroom set, walk in closet, and 3-piece bath. The basement has been recently renovated and is fully finished with laminate floors, large family room, and a bright 4th bedroom with a large new engineered window. Further electrical and water lines are roughed-in for the installation of a possible 2-piece bathroom. There is also a cozy fenced back yard with natural gas BBQ connection and garden shed. NO STRATA FEES. (id:55581)
Home overview
- Cooling Central air conditioning
- Heat type Forced air, see remarks
- Sewer/ septic Municipal sewage system
- # total stories 2
- Roof Unknown
- Fencing Fence
- # parking spaces 2
- # full baths 2
- # half baths 1
- # total bathrooms 3.0
- # of above grade bedrooms 4
- Flooring Laminate
- Subdivision Main north
- View City view, mountain view
- Zoning description Multi-family
- Lot desc Landscaped
- Lot dimensions 0.05
- Lot size (acres) 0.05
- Building size 1723
- Listing # 10358602
- Property sub type Single family residence
- Status Active
- Ensuite bathroom (# of pieces - 3) 2.007m X 1.626m
Level: 2nd - Bedroom 3.277m X 3.023m
Level: 2nd - Bedroom 2.997m X 2.515m
Level: 2nd - Primary bedroom 5.664m X 4.242m
Level: 2nd - Family room 6.96m X 4.089m
Level: Basement - Bedroom 4.496m X 4.089m
Level: Basement - Bathroom (# of pieces - 4) 2.184m X 1.499m
Level: Basement - Storage 3.023m X 2.057m
Level: Basement - Foyer 3.48m X 1.372m
Level: Main - Dining room 3.785m X 2.87m
Level: Main - Kitchen 4.572m X 3.2m
Level: Main - Bathroom (# of pieces - 2) Measurements not available
Level: Main - Living room 4.089m X 3.175m
Level: Main
- Listing source url Https://www.realtor.ca/real-estate/28699812/1228-government-street-street-unit-102-penticton-main-north
- Listing type identifier Idx

$-1,811
/ Month



