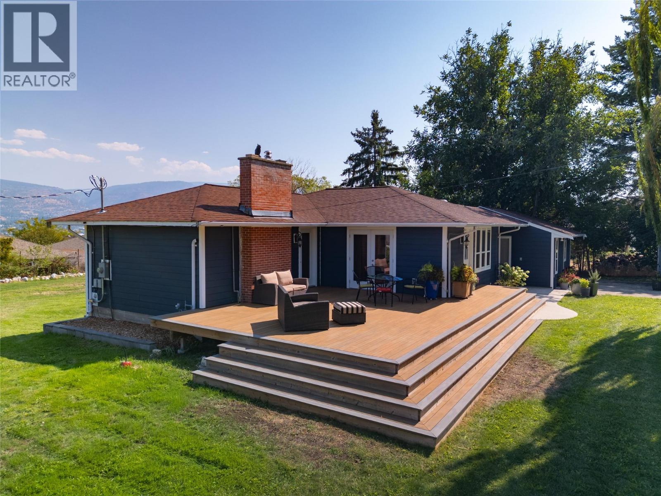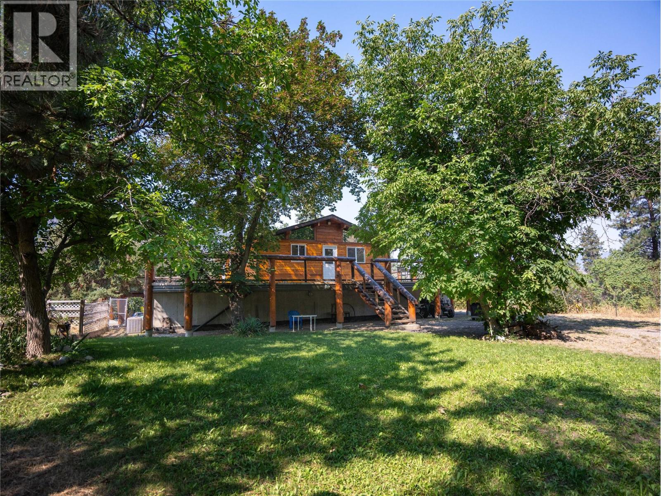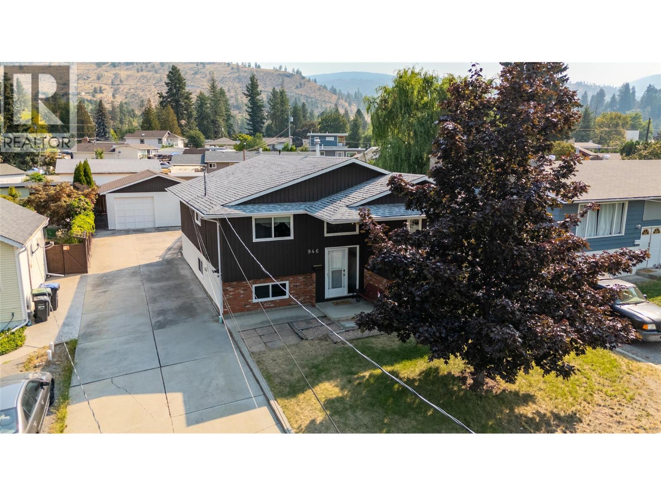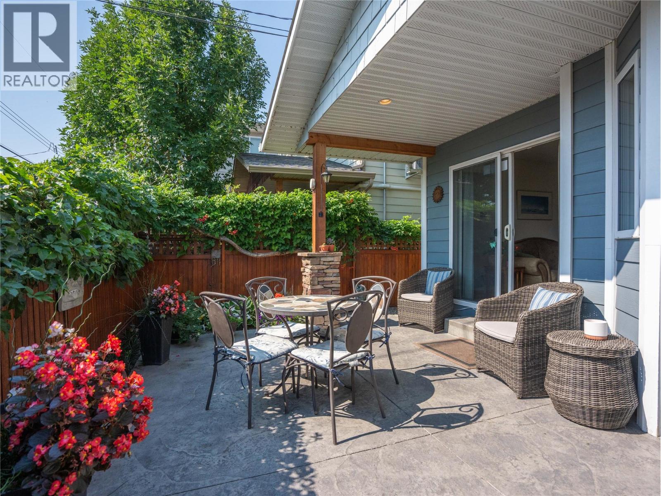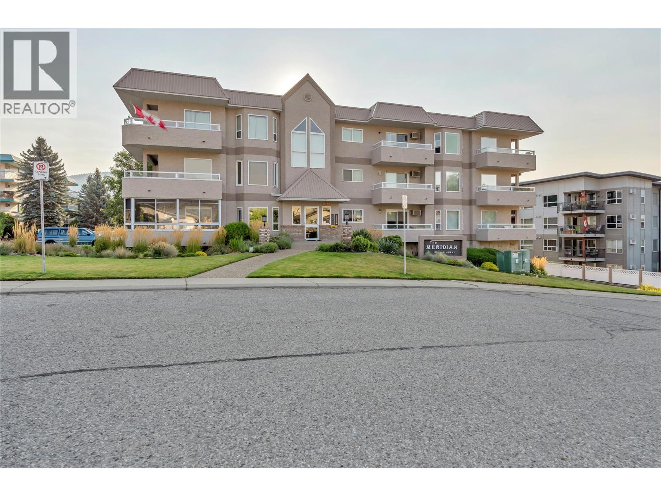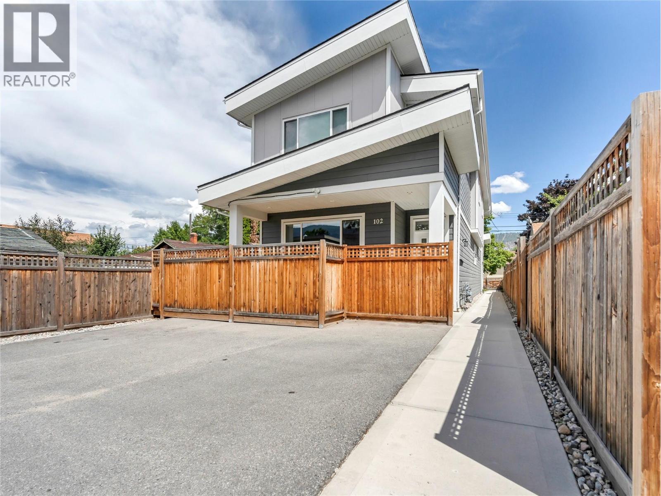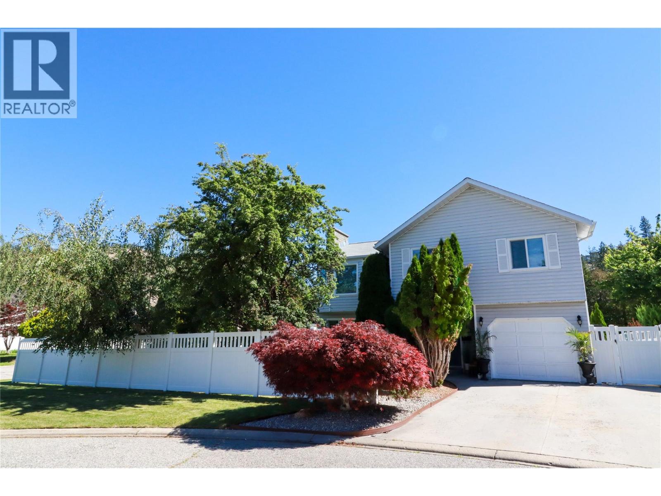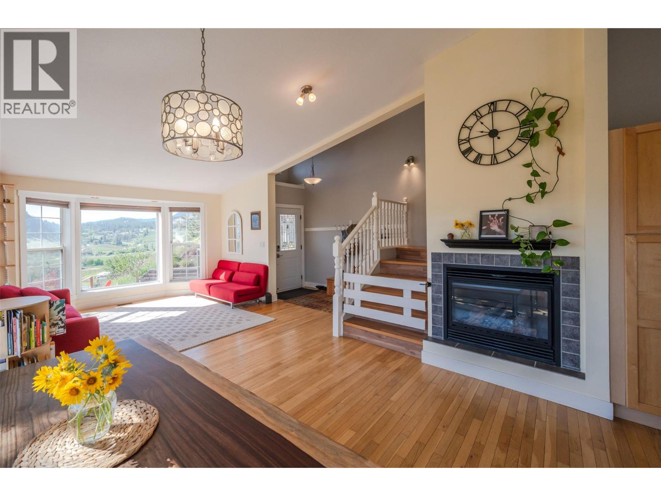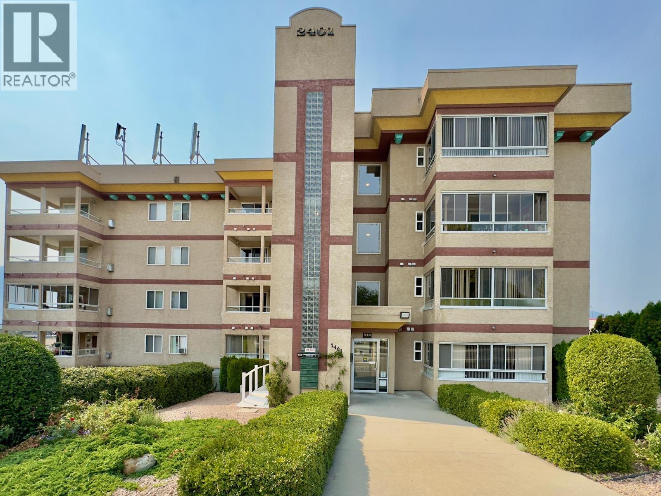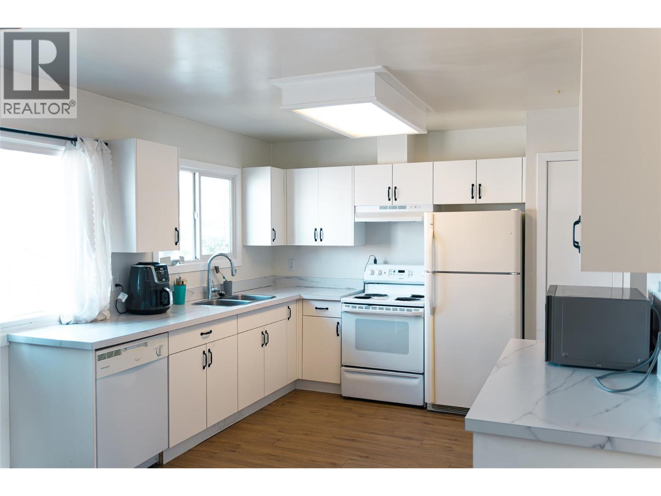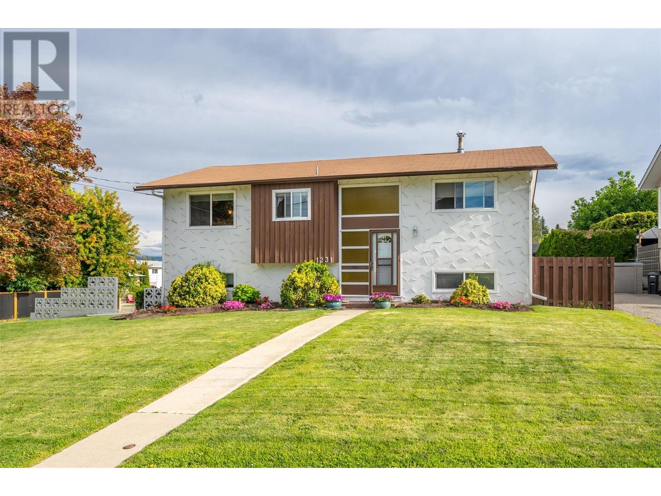
Highlights
Description
- Home value ($/Sqft)$356/Sqft
- Time on Houseful39 days
- Property typeSingle family
- Median school Score
- Lot size7,841 Sqft
- Year built1971
- Garage spaces2
- Mortgage payment
This beautiful family home has been lovingly maintained and cared for by the same family since 1976. This is the WHOLE package with 3 bedrooms (with room to add a 4th), 3 full bathrooms, views, great location, double car detached garage, suite potential and a POOL, all on a corner lot. The bedrooms are a generous size, with two on the upper level, one on the lower level. Looking for a property for a mortgage helper or an in-law suite? This home has a separate entrance to the downstairs and there is a storage room that could easily be converted into a second bedroom on the lower level. The list of features and updates includes new pool liner and cover, updated windows and doors, two gas fireplaces, forced air natural gas furnace, central air conditioning, kitchen pantry, updated bathrooms, and a bar on the same level as the pool! In addition to the detached double car garage, the outside features give you so many options of spaces to enjoy. Lounge by the pool or watch the kids play in the pool from the covered patio/pool deck, do some gardening in the raised beds behind the garage, or enjoy the view from the northwest facing upper deck off the living room overlooking the pool. MacCleave Ave is the main transit route that runs on the night schedule, so easy to access if you don’t drive and it is only a few blocks to the hospital, easily walkable. Check out the virtual tour online and book your private viewing. (id:55581)
Home overview
- Cooling Central air conditioning
- Heat type Forced air, see remarks
- Has pool (y/n) Yes
- Sewer/ septic Municipal sewage system
- # total stories 2
- # garage spaces 2
- # parking spaces 2
- Has garage (y/n) Yes
- # full baths 3
- # total bathrooms 3.0
- # of above grade bedrooms 3
- Subdivision Columbia/duncan
- Zoning description Unknown
- Lot dimensions 0.18
- Lot size (acres) 0.18
- Building size 2215
- Listing # 10357458
- Property sub type Single family residence
- Status Active
- Recreational room 5.74m X 4.039m
Level: Basement - Bedroom 4.089m X 3.48m
Level: Basement - Storage 3.023m X 3.48m
Level: Basement - Play room 3.912m X 5.944m
Level: Basement - Laundry 1.905m X 2.388m
Level: Basement - Bathroom (# of pieces - 3) Measurements not available
Level: Basement - Primary bedroom 4.089m X 3.454m
Level: Main - Ensuite bathroom (# of pieces - 4) Measurements not available
Level: Main - Bedroom 3.48m X 3.023m
Level: Main - Bathroom (# of pieces - 4) Measurements not available
Level: Main - Kitchen 3.785m X 2.515m
Level: Main - Dining room 3.988m X 3.607m
Level: Main - Living room 5.207m X 5.867m
Level: Main
- Listing source url Https://www.realtor.ca/real-estate/28662995/1231-maccleave-avenue-penticton-columbiaduncan
- Listing type identifier Idx

$-2,104
/ Month



