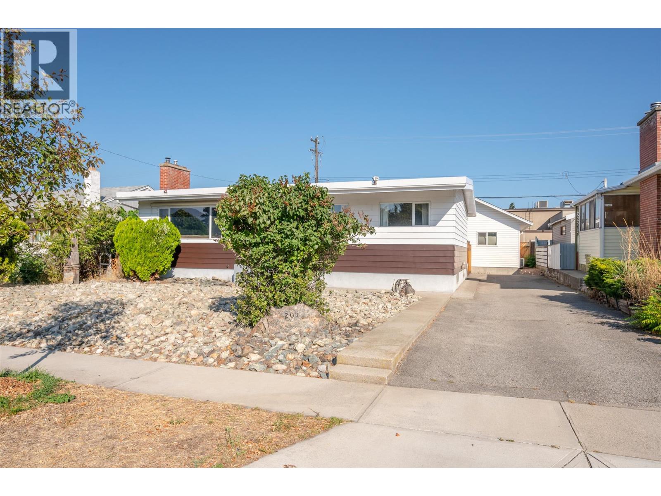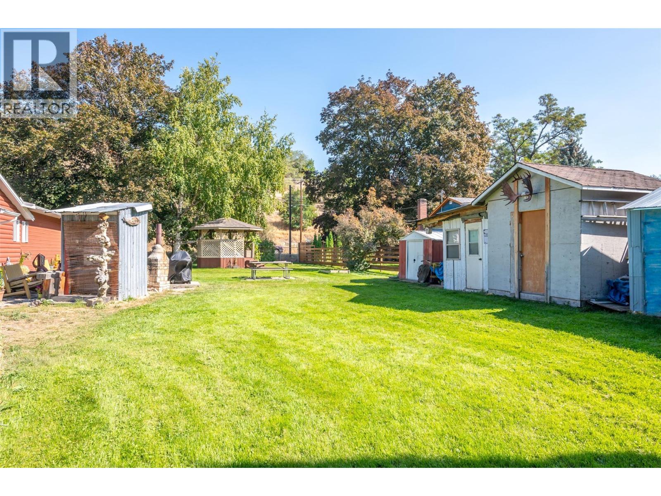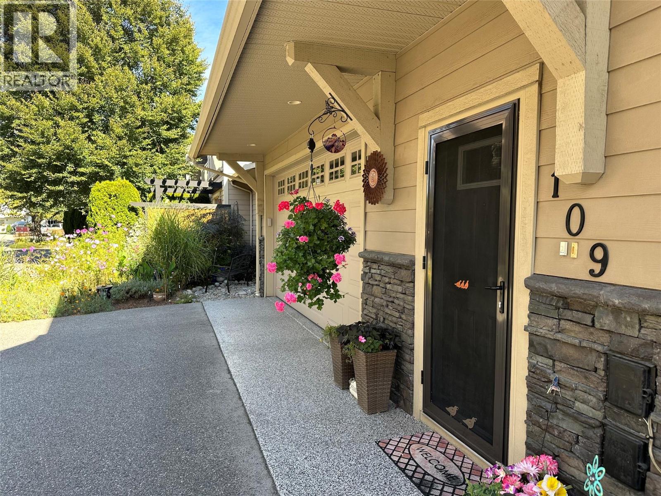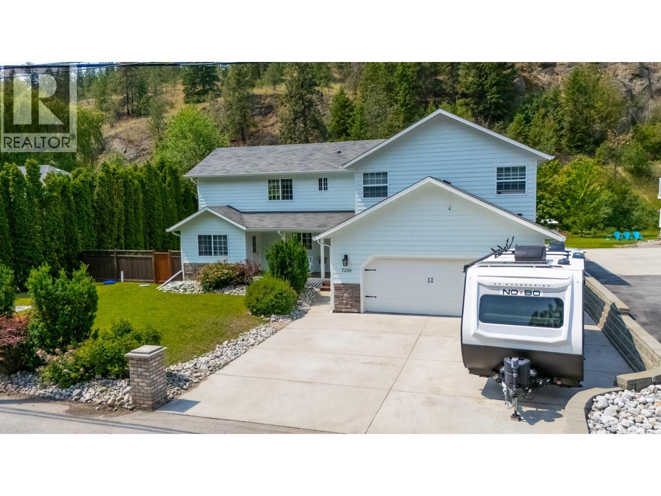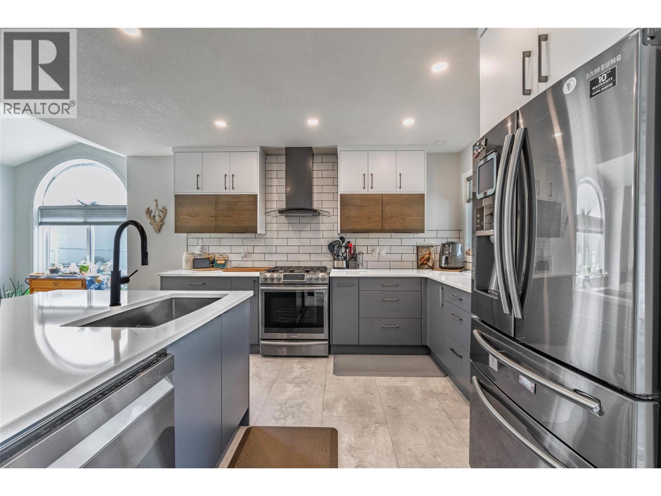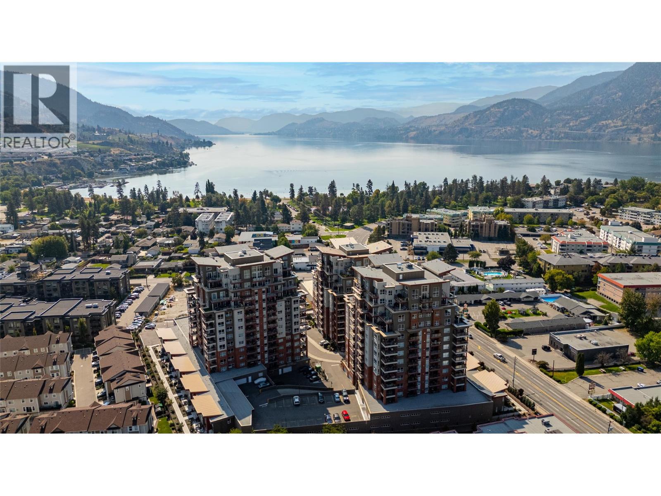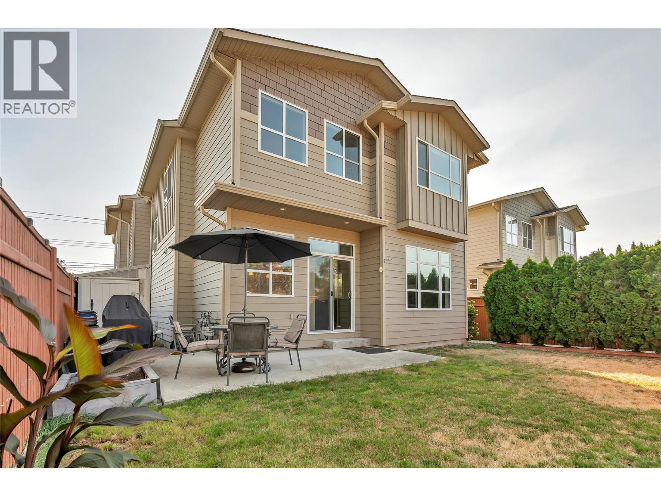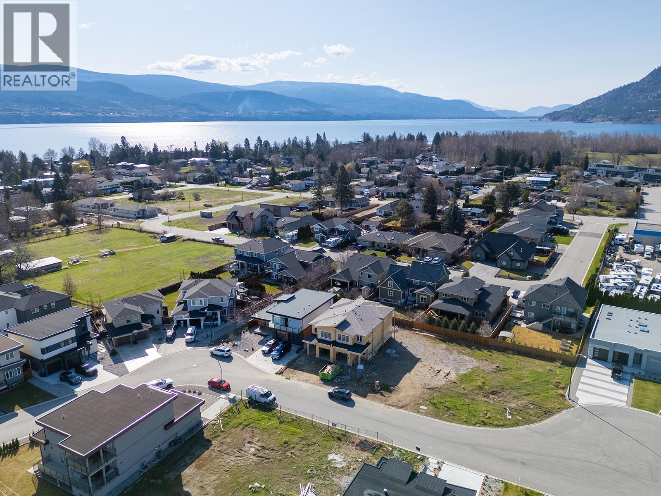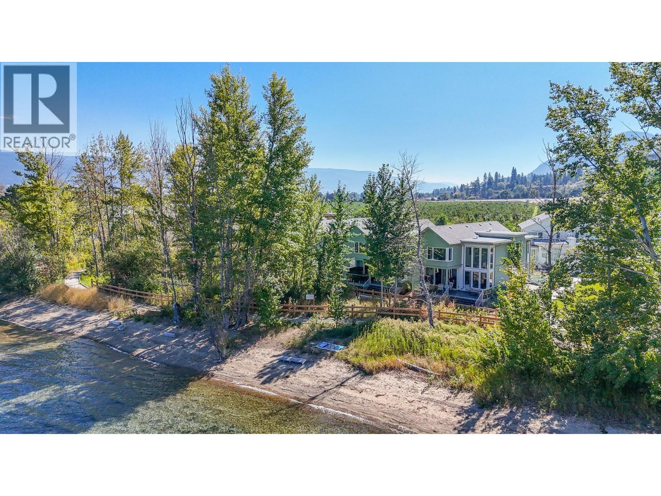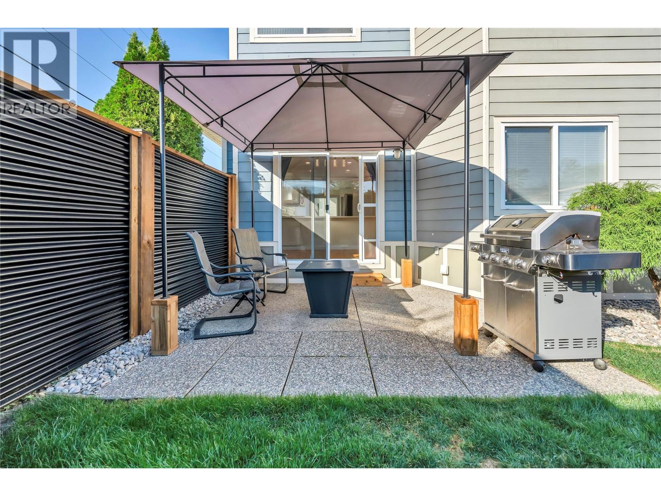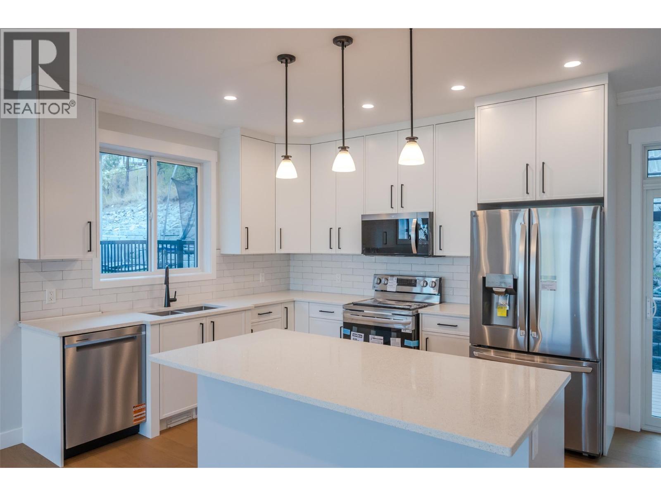
Highlights
Description
- Home value ($/Sqft)$389/Sqft
- Time on Housefulnew 5 days
- Property typeSingle family
- Median school Score
- Lot size0.27 Acre
- Year built2015
- Garage spaces2
- Mortgage payment
This beautifully renovated home, rebuilt from the studs up with professional craftsmanship, offers modern luxury in a highly desirable, upscale neighborhood on a quiet cul-de-sac with stunning lake and city views. The open-concept main floor showcases a spacious kitchen with an island, quartz countertops, and laminate flooring, while the upper level features three bedrooms including a master retreat with an oversized walk-in closet and spa-like ensuite with soaker tub, separate shower, and double sinks. The lower level provides an additional bedroom, full bathroom, office space, and a legal one-bedroom suite with separate laundry and private entrance, perfect for rental income or extended family. Outdoor living is a dream with two large covered and uncovered front decks, a fenced backyard with an expansive composite deck, hot tub, and private gazebo, plus a covered sitting area at the top of the property with breathtaking views of town and lake. Professionally renovated with new electrical, plumbing, drywall, windows, appliances, and finishes throughout, too many to list here. This move-in ready property is available for quick possession and truly must be seen to be fully appreciated. (id:63267)
Home overview
- Cooling Central air conditioning
- Heat type Forced air
- Sewer/ septic Municipal sewage system
- # total stories 2
- # garage spaces 2
- # parking spaces 2
- Has garage (y/n) Yes
- # full baths 4
- # total bathrooms 4.0
- # of above grade bedrooms 5
- Subdivision Wiltse/valleyview
- Zoning description Unknown
- Directions 2166489
- Lot dimensions 0.27
- Lot size (acres) 0.27
- Building size 3029
- Listing # 10362596
- Property sub type Single family residence
- Status Active
- Bathroom (# of pieces - 4) Measurements not available
Level: 2nd - Ensuite bathroom (# of pieces - 5) Measurements not available
Level: 2nd - Primary bedroom 4.572m X 4.039m
Level: 2nd - Bedroom 4.572m X 3.632m
Level: 2nd - Family room 5.232m X 4.724m
Level: 2nd - Kitchen 3.099m X 5.69m
Level: 2nd - Bedroom 4.547m X 3.302m
Level: 2nd - Dining room 2.667m X 5.69m
Level: 2nd - Living room 2.413m X 5.309m
Level: Main - Bathroom (# of pieces - 4) Measurements not available
Level: Main - Dining room 1.88m X 4.47m
Level: Main - Kitchen 3.962m X 4.47m
Level: Main - Den 3.099m X 2.159m
Level: Main - Bedroom 4.166m X 4.47m
Level: Main - Bedroom 4.013m X 3.454m
Level: Main - Utility 2.388m X 2.032m
Level: Main - Bathroom (# of pieces - 4) Measurements not available
Level: Main
- Listing source url Https://www.realtor.ca/real-estate/28863889/124-barton-court-penticton-wiltsevalleyview
- Listing type identifier Idx

$-3,144
/ Month

