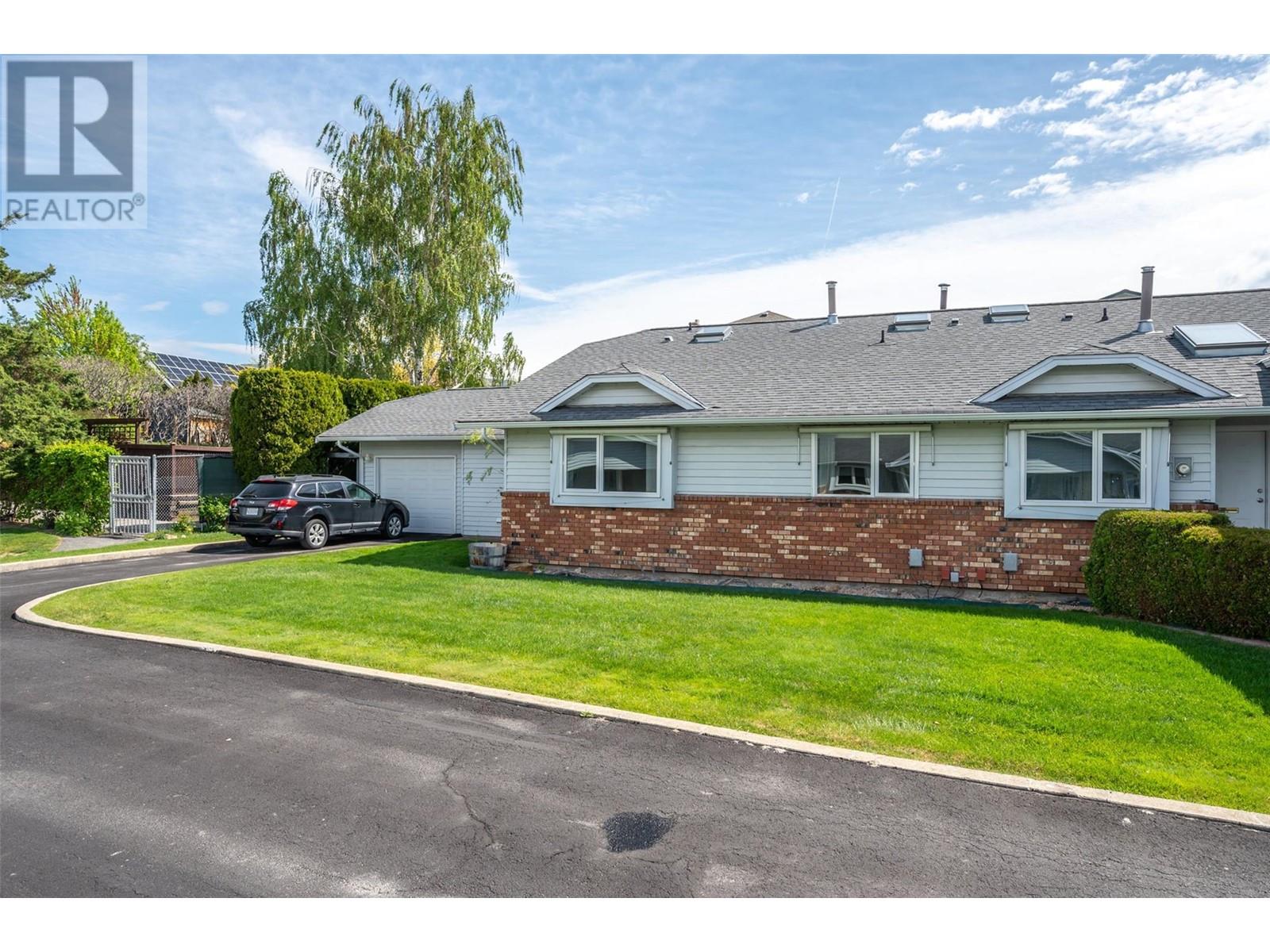
124 Cambie Place Unit 107
124 Cambie Place Unit 107
Highlights
Description
- Home value ($/Sqft)$230/Sqft
- Time on Houseful162 days
- Property typeSingle family
- StyleRanch
- Median school Score
- Year built1986
- Garage spaces1
- Mortgage payment
Nestled in a quiet, well-maintained 55+ gated community near downtown Penticton and just steps from the scenic KVR Trail, this beautifully updated rancher with a fully finished basement offers exceptional walkability and convenience. Featuring 4 bedrooms, 3 bathrooms, and main level living, this home boasts extensive upgrades including new windows, custom cabinetry to be installed in July, doors, and central vacuum. Enjoy seamless indoor-outdoor living with two patio doors leading to a private, double-sized deck—perfect for entertaining or relaxing in peace. The property includes a single attached garage plus two additional parking spaces, abundant storage, and is part of a very well-run strata with a substantial contingency fund. This rare gem combines comfort, privacy, and location in one of Penticton’s most inviting communities. Contact the listing agent to view! (id:63267)
Home overview
- Cooling Central air conditioning
- Heat type Forced air, see remarks
- Sewer/ septic Municipal sewage system
- # total stories 2
- Roof Unknown
- Fencing Fence
- # garage spaces 1
- # parking spaces 3
- Has garage (y/n) Yes
- # full baths 3
- # total bathrooms 3.0
- # of above grade bedrooms 4
- Has fireplace (y/n) Yes
- Community features Adult oriented, pets allowed, seniors oriented
- Subdivision Main north
- Zoning description Unknown
- Directions 1660291
- Lot desc Landscaped, level
- Lot size (acres) 0.0
- Building size 2495
- Listing # 10347467
- Property sub type Single family residence
- Status Active
- Recreational room 3.912m X 3.277m
Level: Basement - Storage 4.064m X 1.905m
Level: Basement - Bedroom 5.436m X 3.251m
Level: Basement - Storage 3.429m X 3.327m
Level: Basement - Bathroom (# of pieces - 3) 3.251m X 1.905m
Level: Basement - Recreational room 8.255m X 4.013m
Level: Basement - Bedroom 4.039m X 3.277m
Level: Basement - Dining room 4.267m X 3.15m
Level: Main - Kitchen 4.724m X 2.591m
Level: Main - Laundry 2.438m X 2.007m
Level: Main - Primary bedroom 4.089m X 3.683m
Level: Main - Living room 6.02m X 5.512m
Level: Main - Bedroom 3.683m X 2.692m
Level: Main - Bathroom (# of pieces - 4) 2.489m X 1.499m
Level: Main - Ensuite bathroom (# of pieces - 4) 3.073m X 1.803m
Level: Main
- Listing source url Https://www.realtor.ca/real-estate/28298715/124-cambie-place-unit-107-penticton-main-north
- Listing type identifier Idx

$-998
/ Month












