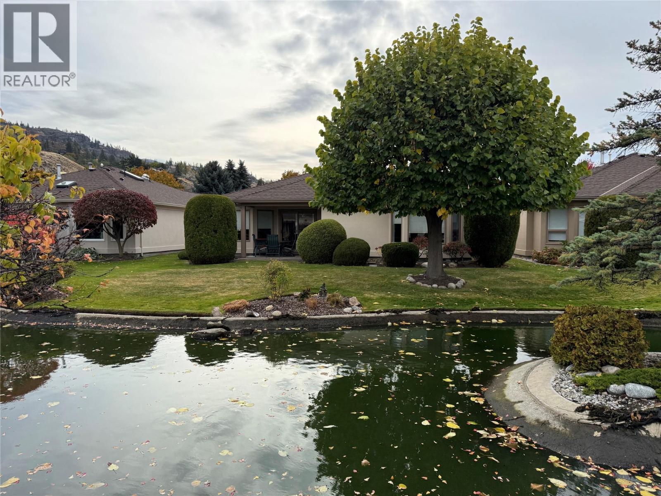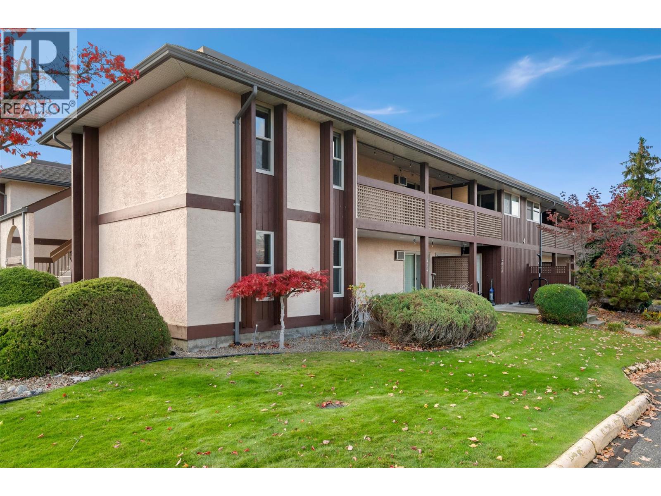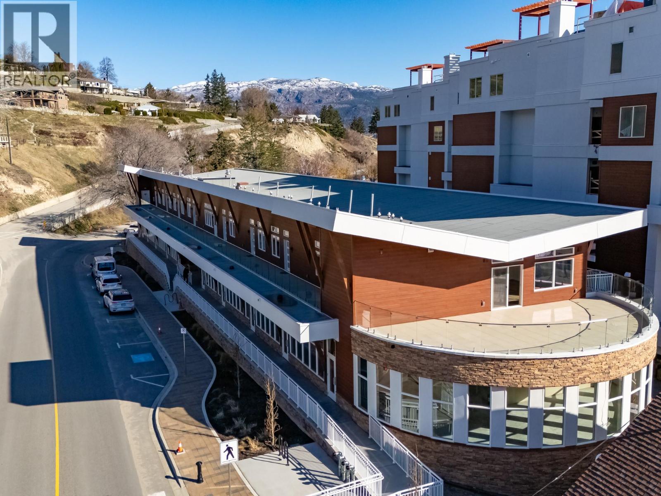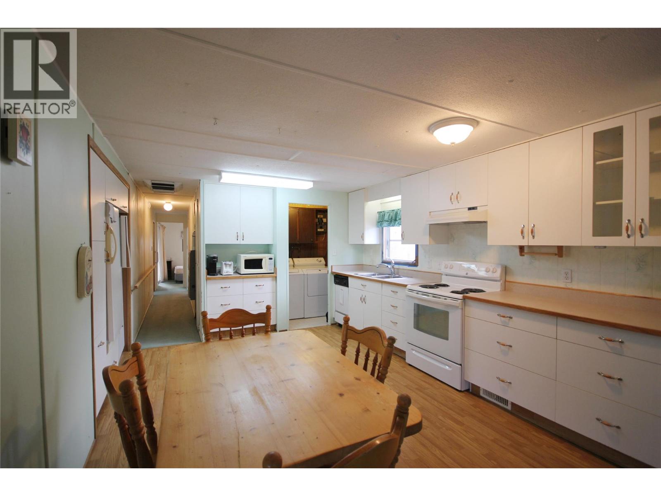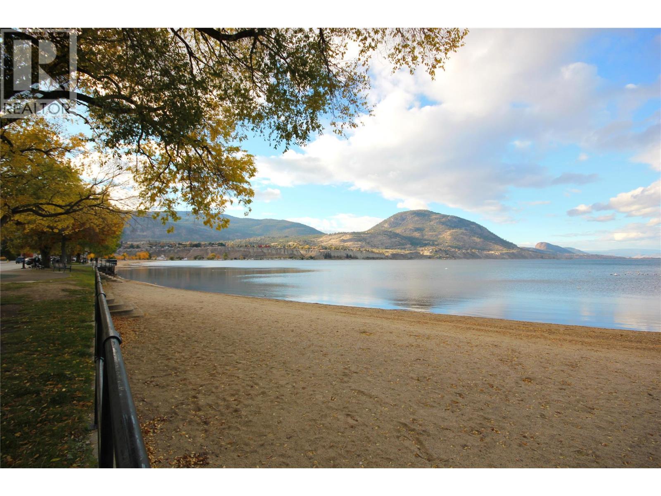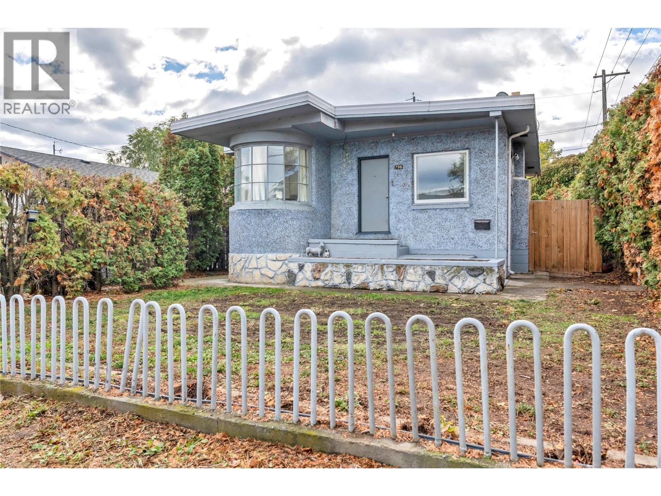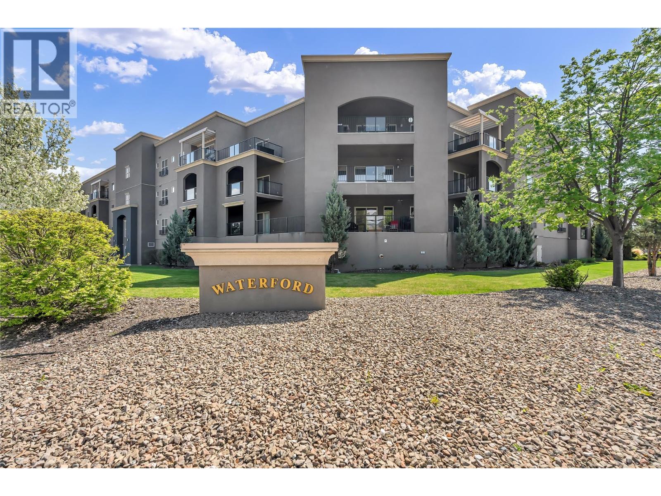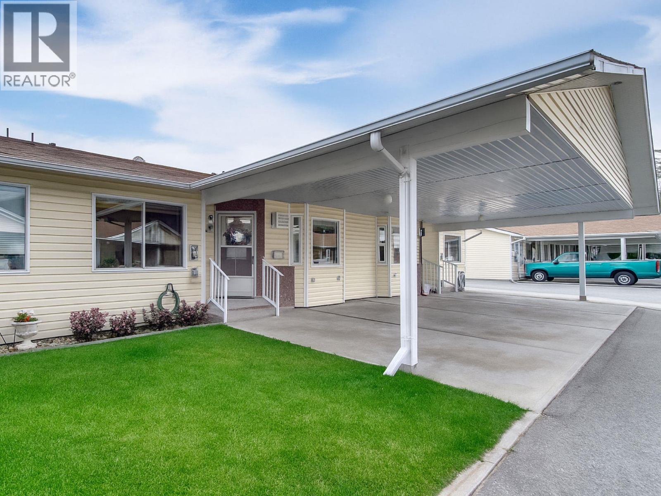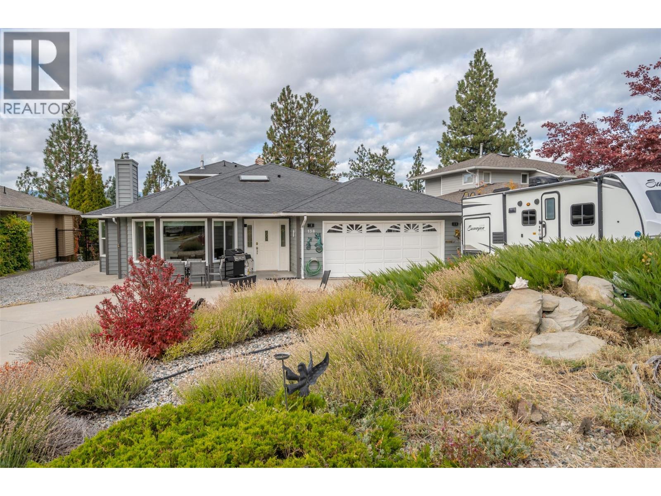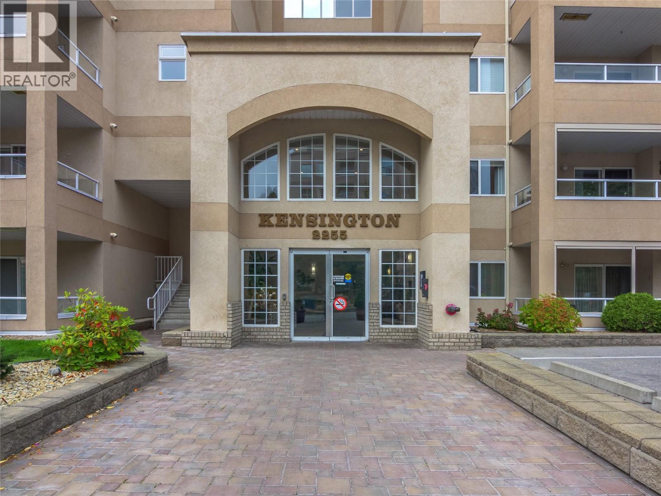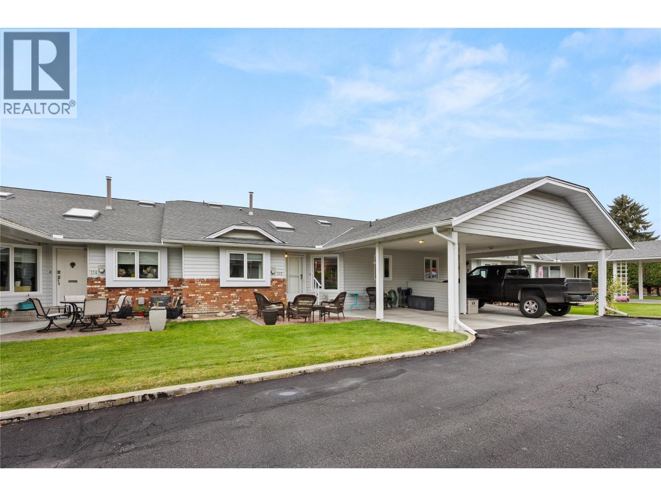
124 Cambie Place Unit 113
124 Cambie Place Unit 113
Highlights
Description
- Home value ($/Sqft)$237/Sqft
- Time on Housefulnew 12 hours
- Property typeSingle family
- StyleRanch
- Median school Score
- Year built1987
- Mortgage payment
This beautiful bright Cambie Meadows townhome is perfectly located next to the KVR trail with plenty of upgrades, Okanagan Lake views, and is ready for quick possession. This 55+ complex is quietly tucked away on Cambie Place within a short walk to the beach, downtown shops, and restaurants. You will absolutely love the layout with all of your living on the main level, beautifully updated kitchen with center island and stainless appliances, adjacent dining and large living area with gas fireplace and access to the covered deck with Okanagan Lake and City views, two spacious bedrooms on the main, beautiful primary with updated three piece ensuite and walk-in shower, four piece main bathroom and laundry. The lower level features a second primary bedroom and three piece ensuite, large rec-room for entertaining, office/den or flex space, quiet covered patio area, and absolutely loads of storage space. This is a beautiful home that with nothing left to do but move in and enjoy. Covered carport parking and an additional parking space with easy access to the guest parking and one dog or one cat allowed. Take this opportunity to live in one of the most peaceful and welcoming communities in the area. Contact the listing agent for details! (id:63267)
Home overview
- Cooling Heat pump
- Heat type Forced air, heat pump, see remarks
- Sewer/ septic Municipal sewage system
- # total stories 2
- Roof Unknown
- Has garage (y/n) Yes
- # full baths 3
- # total bathrooms 3.0
- # of above grade bedrooms 3
- Flooring Hardwood, tile, vinyl
- Has fireplace (y/n) Yes
- Community features Adult oriented, pets allowed with restrictions, rentals allowed with restrictions, seniors oriented
- Subdivision Uplands/redlands
- View Lake view, mountain view, view of water, view (panoramic)
- Zoning description Unknown
- Lot desc Landscaped
- Lot size (acres) 0.0
- Building size 2737
- Listing # 10366915
- Property sub type Single family residence
- Status Active
- Bedroom 4.699m X 7.747m
Level: Basement - Office 4.674m X 1.549m
Level: Basement - Recreational room 4.648m X 8.585m
Level: Basement - Full ensuite bathroom 2.946m X 1.448m
Level: Basement - Storage 4.648m X 2.083m
Level: Basement - Utility 4.699m X 5.105m
Level: Basement - Living room 5.436m X 5.41m
Level: Main - Bedroom 3.454m X 4.674m
Level: Main - Full bathroom 2.972m X 1.524m
Level: Main - Primary bedroom 4.75m X 4.724m
Level: Main - Dining room 3.632m X 3.658m
Level: Main - Full ensuite bathroom 2.87m X 1.829m
Level: Main - Kitchen 4.597m X 3.48m
Level: Main
- Listing source url Https://www.realtor.ca/real-estate/29044173/124-cambie-place-unit-113-penticton-uplandsredlands
- Listing type identifier Idx

$-1,165
/ Month

